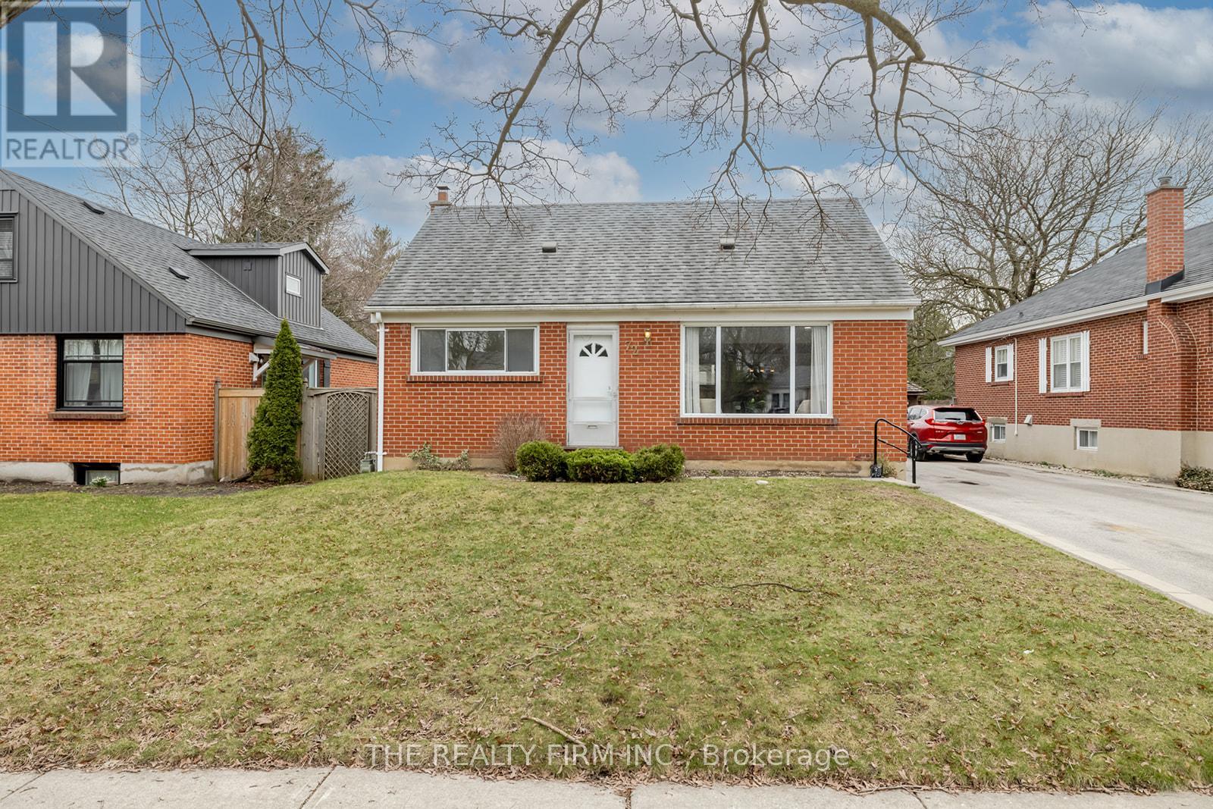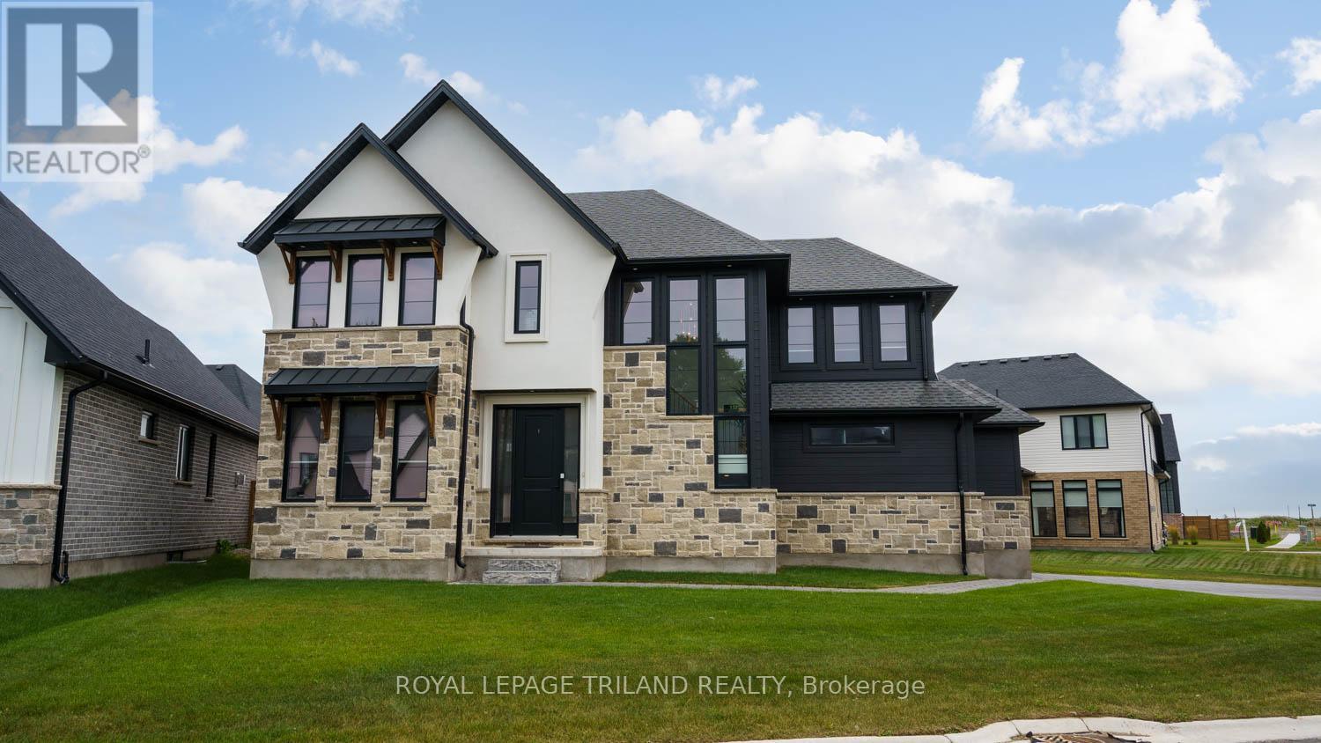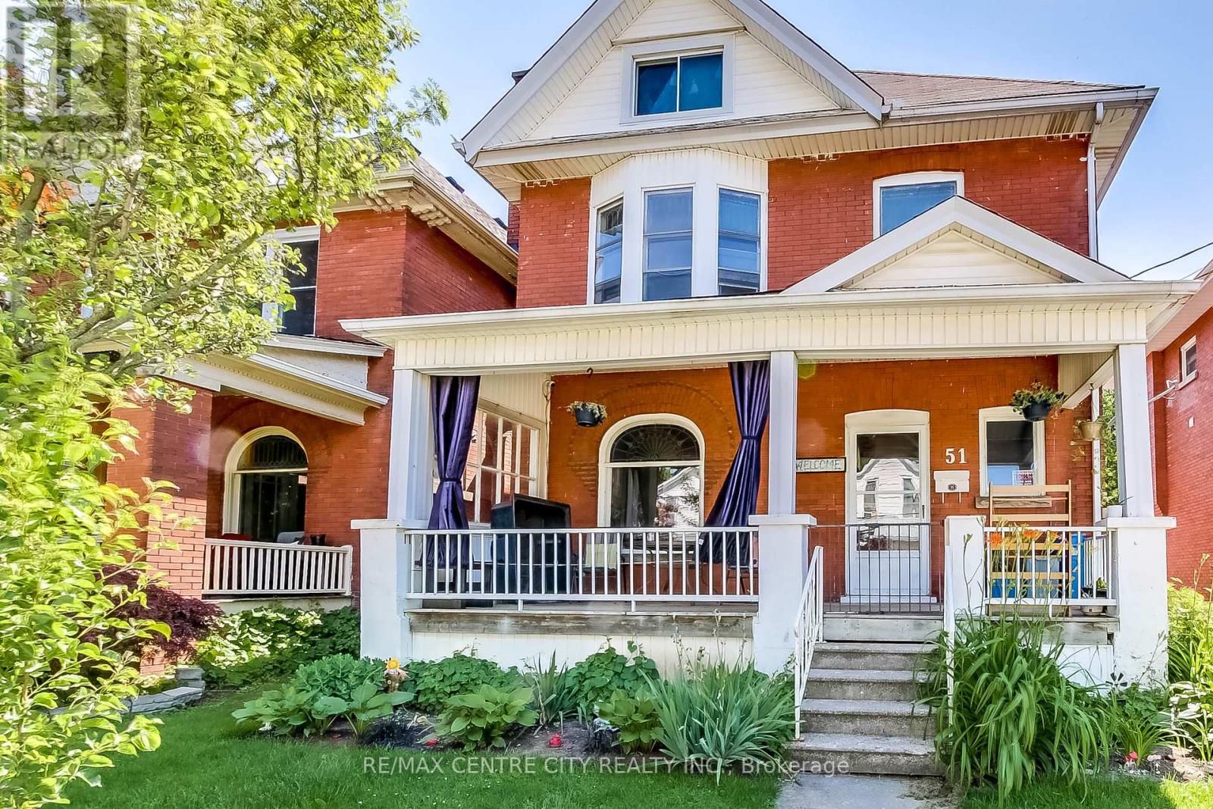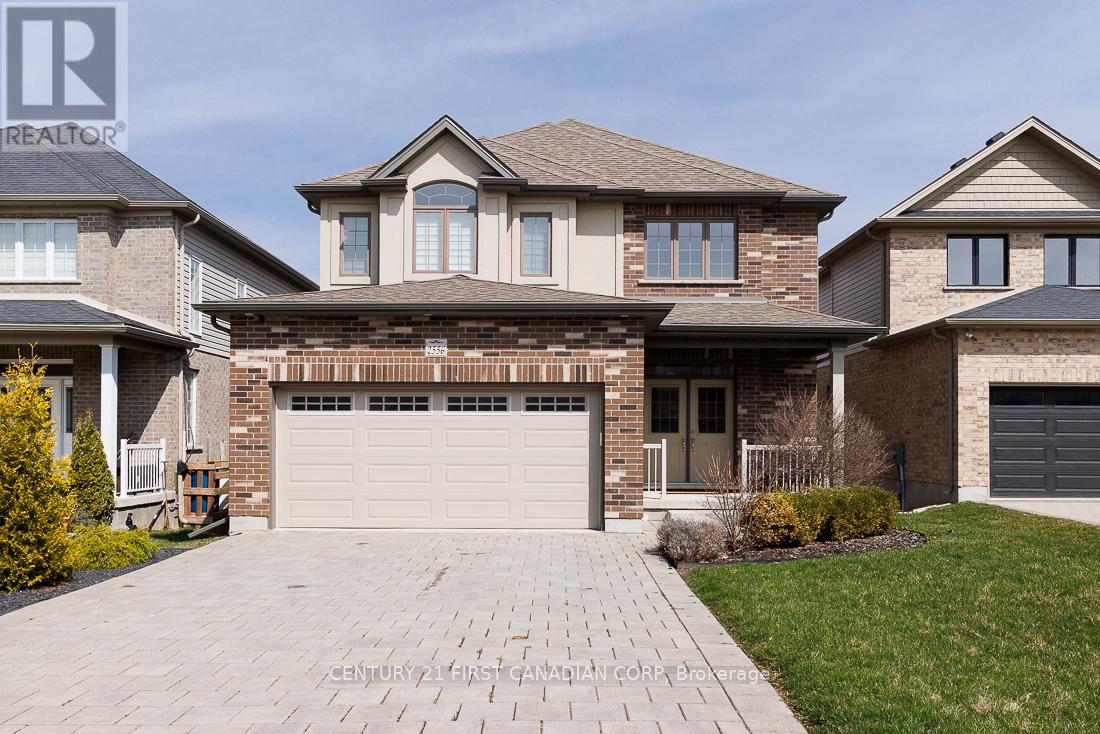MLS Search
LOADING
41 Third Concession Ntr Road
Norfolk, Ontario
Welcome to this fantastic home at the east edge of Tillsonburg. Located on a dead-end street, you will find this well-maintained 4-bedroom, 1 bathroom bungalow. The home features a bright open concept kitchen, dining and living space. On the main floor you will also find 2 bedrooms and a 4-piece bathroom. The fully finished basement offers you 2 additional bedrooms and a great family room area. The front of the home provides a large covered porch while in the backyard you will get a lot of use from the spacious deck and enjoy privacy with the fully fenced yard. Book your showing today! (id:61716)
Janzen-Tenk Realty Inc.
4244 Hamilton Road
Thames Centre, Ontario
Welcome to the first opportunity ever to have this one owner 2 bedroom 2 bath brick bungalow on a generous 100 x 150 mature lot in the Heart of Dorchester. Right sized for the ideal starter or retirement home. Attached double garage, south facing sunroom and main floor family room are added features of the home. The Primary bedroom was originally 2 rooms or the 2nd bathroom could be converted to the 3rd bedroom if needed. The property's ideal location has a great walk score with schools, park, arena and shopping all close by. Immediate possession possible. (id:61716)
Sutton Group Preferred Realty Inc.
72 Heather Crescent
London East, Ontario
Welcome to this beautifully updated 1.5-story home, perfectly situated on a quiet, tree-lined street! Offering 4 bedrooms and 1.5 bathrooms, this home is move-in ready with a blend of character and modern upgrades. Recent updates since 2023 include a renovated kitchen with new appliances, updated fLooring, a stylish new 2-piece bathroom and refreshed lighting throughout.The private, fully fenced backyard is a true highlight, featuring a spacious concrete pad, ideal for entertaining, BBQs, or simply unwinding outdoors. With ample parking and a prime location just minutes from Kiwanis Park, East Lions Community Centre, transit routes, and a short drive to the 401, this home is an excellent choice for families, professionals, or investors alike.Don't miss your chance to own this beautifully updated home! (id:61716)
The Realty Firm Inc.
815 Sprucewood Drive
London, Ontario
Nestled on a quiet, tree-lined street in the heart of the family-friendly Stoney Creek neighbourhood, with excellent rated schools, this beautifully maintained 2-storey home offers 3 spacious bedrooms, 2 full bathrooms, 2 half bathrooms, and a fully finished basement providing ample space and comfort for the modern family. Step inside to a bright, open-concept main floor featuring large windows, and a welcoming layout. The kitchen boasts ample cabinetry and overlooks the cozy dining area and living room with patio doors that lead onto the large deck space, perfect for entertaining or enjoying quiet nights in. A convenient powder room completes the main level. Upstairs, the large primary bedroom includes a 4-piece ensuite bathroom. Two additional bedrooms are generously sized, ideal for children, guests, or a home office setup. A second 4-piece bathroom serves the additional bedrooms. The finished basement offers a versatile rec room, play area, home gym, or media space, complemented by a 2-piece bathroom and additional storage. New Shingles 2023, A/C updated 2021. School options: Public Elementary: Stoney Creek, Public Secondary: A.B. Lucas, Catholic Elementary: St. Mark, Catholic Secondary: Mother Teresa. Area Highlights: Walking distance to Stoney Creek YMCA, parks, and trails. Minutes from Masonville Mall, Western University, and quick access to shopping, public transit. Don't miss this opportunity to settle into a quiet, sought-after London neighbourhood with everything a growing family needs. Book your private showing today! (id:61716)
Royal LePage Triland Realty
1030 Elora Road
Woodstock, Ontario
This beautiful three-bedroom bungalow is in excellent condition and situated on a quiet, sought-after street where no homes have been offered for sale since October 2021. Inside you'll find three well-appointed bedrooms on the main floor, along with kitchen and living room. The fully finished basement adds even more versatility, offering plenty of room for a recreation area, home office. The lower level has a second bathroom, for a total of two full bathrooms which provide ample facilities for everyone in the household. One of the standout features of this property is the large, private, mature backyard that backs onto Fern Crest Park. This provides fun opportunities for outdoor activities, making it perfect for kids or those who enjoy nature. The concrete driveway and carport offer both convenience and protection from the elements. This home combines comfort, and a fantastic location to start or raise a family. (id:61716)
Century 21 Heritage House Ltd Brokerage
88 Locky Lane
Middlesex Centre, Ontario
HELLO SUMMER! This stunning 2020 custom-built luxury home has UPGRADES GALORE & seamlessly blends sophistication, modern technology, and resort-style living. The chef-inspired kitchen features high-end Fisher & Paykel appliances, including a stove top, oven & steam oven, and double-drawer dishwasher, a bar fridge & complemented by quartz countertops and large island. The family room boasts soaring 18' ceilings, custom built-ins, and a stone accent wall with a gas fireplace. Designed for ultimate convenience, this home is fully equipped with a $200K Savant home automation system w/ tunable lighting and pot lights, audio system, HVAC, Pentair pool controller, TV lift and Lutron motorized shades on all windows. Vantage lighting system with custom programmable keypads throughout. Each of the four bedrooms has its own ensuite, including a 5-piece Jack & Jill bathroom. The primary bedroom is a private retreat and has 2 closets and a luxurious 5-piece ensuite w/ a large glass shower, soaker tub & elegant porcelain tile. Outside, the resort-style backyard has $200K in outdoor upgrades & features a saltwater pool with a dual filtration system and concrete stairs (2020), a custom-built cabana with an outdoor stone fireplace and covered sitting area with TV, sit-up bar with stone countertop, stamped concrete and an outdoor bathroom/change room. Additional highlights include an extra-large garage, a large pie-shaped fully fenced lot and functional mudroom and main floor laundry. Upgraded exterior with Hardy Board to emphasize your stunning curb appeal. Located near Our Lady of Lourdes and Delaware Central, this extraordinary home offers the perfect blend of elegance and comfort to relax and enjoy your summer in! Why buy brand new when you can buy this 5 year-old home with all of your upgrades already done? Don't miss out on this STUNNER! (id:61716)
Pc275 Realty Inc.
132 Aspen Circle
Thames Centre, Ontario
With room to spare, this home is ready for you. With 5 bedrooms and a finished basement, the ability for a large family to stretch out is here. This 2 year young home has everything you need to accommodate a large family. Generous sized bedrooms including the primary bedroom with walk-in closet and 5pc ensuite adorned with marble tile. Two other bedrooms also have walk-in closets. The open concept main level with Kitchen, Dining Room and Living Room all providing comfortable living space for the growing or blended families. All blinds in the living room are automatic remote controlled. Mudroom with closet and coat hanging rack leads to the double car garage which is spacious enough to open your vehicle doors. Schools are close by and London is only an 11 minute drive away. Newly finished basement includes a servery with beverage cooler and room for a microwave. The large finished room can be put to many uses and has lots of natural light. There is also a 2 pc powder room. Backyard privacy fence was just installed along with the new cement patio accessed through the kitchen. All furnishings in the home can be negotiated for purchase. Come see the benefits of living in a small, caring community. It's time to call Thorndale home. (id:61716)
Royal LePage Triland Realty
51 East Street
St. Thomas, Ontario
Step into this 2 1/2 story home nestled in the heart of St. Thomas. As you approach, you'll be greeted by the covered front porch. Enter through the foyer, where you'll find the dining room and living room to your left, each offering ample space. The kitchen, a focal point of this home, with plenty of space, and functionality with a convenient mudroom leading to the backyard, complete with a double-car garage, ideal for storing your vehicles and outdoor equipment. Ascending to the second floor, discover three bedrooms and a well-appointed 4-piece bathroom. But the true gem lies in the attic space, brimming with potential, awaiting your creative touch to transform it into a serene retreat, home office, or whatever your heart desires. Venture downstairs to the basement, where practicality meets possibility. A laundry room, also a 2-piece bathroom adds convenience. With plenty of space to spare, envision the basement as a versatile area for recreation, storage, or even additional living quarters. In summary, this home seamlessly blends functionality with charm, offering endless possibilities from future expansion with R3 zoning, or for investment opportunities for a multiple family home. Don't miss the opportunity to make this house ours! (id:61716)
RE/MAX Centre City Realty Inc.
306 Grasslands Way
London, Ontario
Welcome Home to Uplands. Excited to offer this custom built family home located in one of North London's best neighbourhoods. Tucked away in a quiet corner of the subdivision, this stylish 2 storey home features4 large bedrooms, 3 with a walk-in closets, as well as 2.5 bathrooms. Primary ensuite retreat features a soaker tub and heated floors. The second floor further includes a full laundry room, extra storage and a bright open layout. The inviting and functional main floor has room for families of all sizes. Host celebrations in your spacious dining room. Create fantastic meals in this wonderful kitchen, complete with appliances, an island with breakfast bar, pantry and dinette area. The main floor also includes a wonderful family room with custom built-in shelving, a gas fireplace and a formal mantle. Walk out from the kitchen onto the large elevated deck which overlooks a generous fully fenced private back yard. Large double car garage. Private concrete double driveway with no sidewalks. Steps to trails, paths, parks and recreational activities. One of the best school zones in the city. Close to an abundance of lifestyle amenities including shopping, North London YMCA, Masonville Mall, plus so much more. Call today for more information. A 'must see' on your list. (id:61716)
Royal LePage Triland Realty
474 King Street
London East, Ontario
Located in the heart of downtown London, Ontario, 474 King Street is a stunning three-storey commercial building available for occupancy in October 2025. This spacious unit is currently open for viewing and offers a versatile layout ideal for professional offices, physical or mental health therapy clinics, consulting firms, or other service-based businesses. With a competitive lease rate of just $13.00 per square foot and an estimated TMI of $4.52 PSF, this property presents an exceptional opportunity for businesses seeking a prominent location without compromising on value. The buildings central position offers excellent accessibility, with convenient public transit options and proximity to major roadways. Surrounded by a vibrant mix of restaurants, cafes, retail shops, and other professional services, the area ensures both clients and employees benefit from nearby amenities. Whether you're expanding, relocating, or launching a new practice, this well-maintained and professionally positioned space offers the flexibility and exposure your business needs to thrive. (id:61716)
Team Glasser Real Estate Brokerage Inc.
24 Loveys Street E
East Zorra-Tavistock, Ontario
Welcome Home to 24 Loveys Street East in Hickson! Enjoy country living just minutes from town and all your daily amenities, with Woodstock a quick 15 minute drive and Stratford just 20 minutes down the road!! This charming 1 1/2 storey home situated on a large 65x145 foot lot offers 3 bedrooms, 2 full baths, and the perfect mix of space and comfort. Enjoy peaceful views in your fully fenced spacious backyard, backing onto open farmland for extra privacy and tranquility. The main floor features a spacious primary bedroom with 3pcs ensuite, while the upper level gives the kids their own cozy retreat. The finished basement adds even more living space for a rec room, office, or gym. With a double wide driveway that fits your trailer or RV, this home has room for it all. Just minutes from town and all your daily amenities! (id:61716)
Revel Realty Inc Brokerage
2556 Holbrook Drive
London, Ontario
Conveniently located near the 401 yet situated in a family friendly neighbourhood, this original owner home has been beautifully maintained since new! Featuring a full walk out lower level onto a fenced and landscaped yard. Great possibilities to have a separate suite in the lower level if required or enjoy the finished family room with a full 3 pc bath opening to a covered patio. Also has tons of extra storage and a cold cellar. Grand foyer with double height ceiling, premium light fixtures. 9' ceilings throughout the main level with transom windows, large format ceramic floor tiles, formal dining room or den. Granite counter tops and zebra blinds throughout. Tour this home in person to experience the luxury lifestyle you will appreciate! (id:61716)
Century 21 First Canadian Corp
No Favourites Found
The trademarks REALTOR®, REALTORS®, and the REALTOR® logo are controlled by The Canadian Real Estate Association (CREA) and identify real estate professionals who are members of CREA. The trademarks MLS®, Multiple Listing Service® and the associated logos are owned by The Canadian Real Estate Association (CREA) and identify the quality of services provided by real estate professionals who are members of CREA.
This REALTOR.ca listing content is owned and licensed by REALTOR® members of The Canadian Real Estate Association.
The Realty Firm B&B Real Estate Team
35 Wellington St North, Unit 202, Woodstock, ON
Send me an email
tiffany.fewster@gmail.com
Call me
519-532-0306
Powered by Augmentum Multimedia Inc.
© 2025. All rights reserved.













