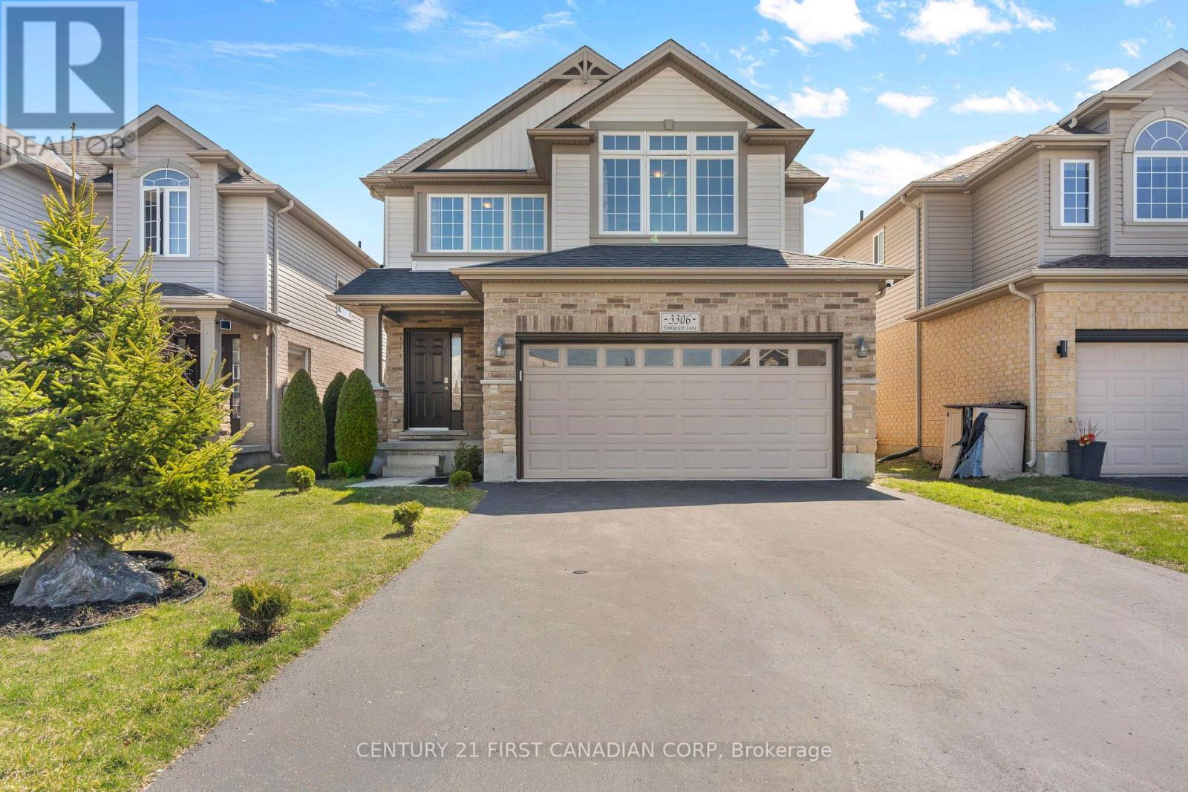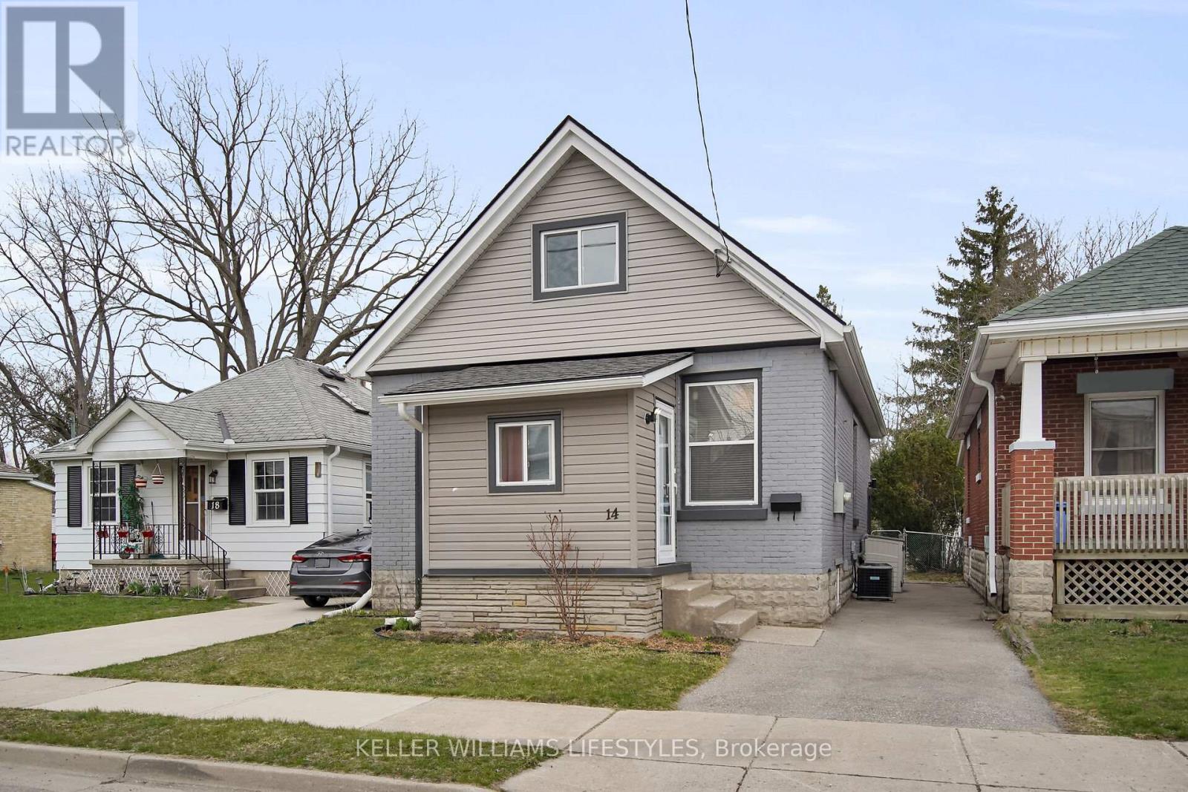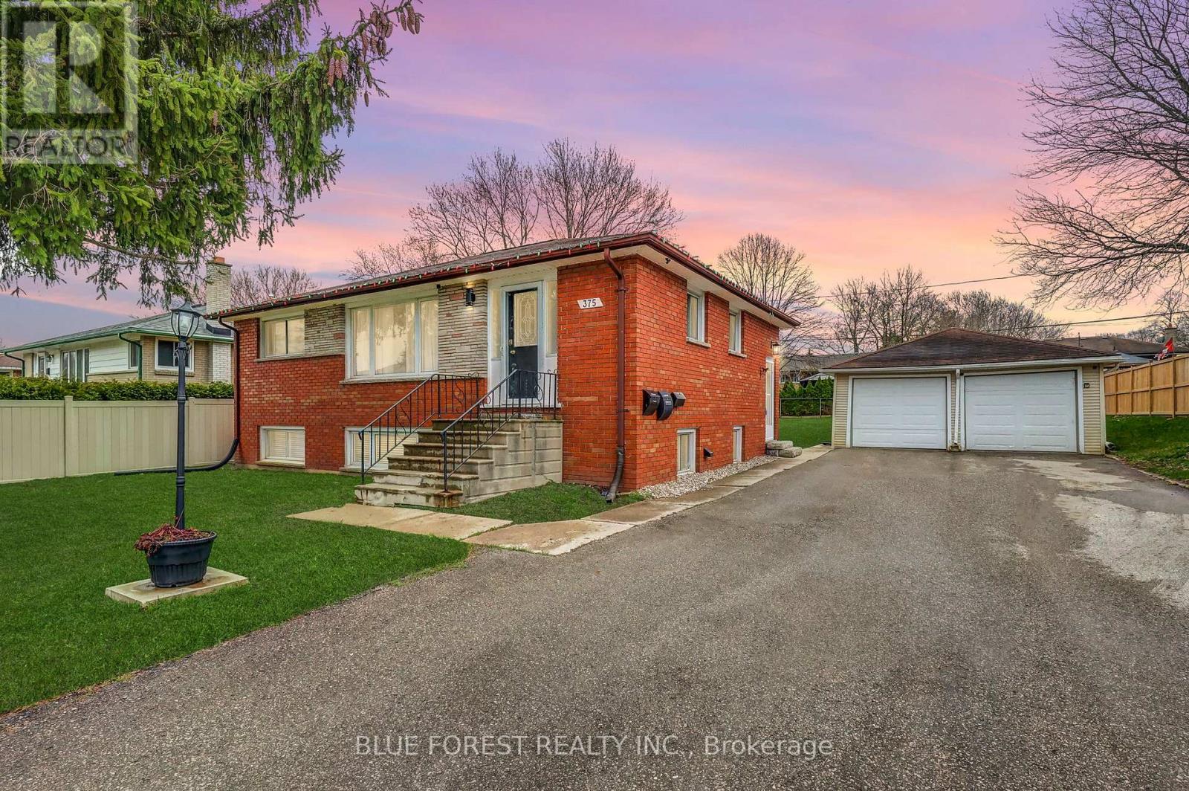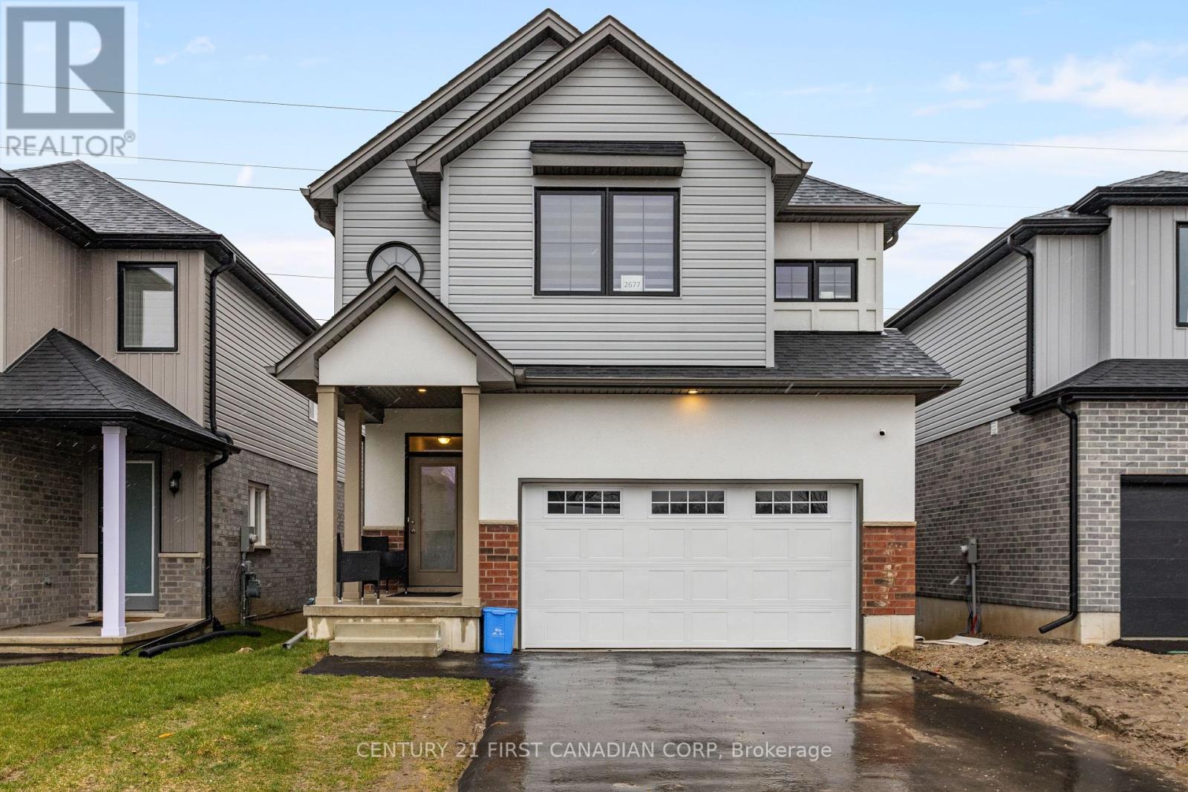MLS Search
LOADING
1060 Laplante Road
Norfolk, Ontario
Your Dream Country Bungalow - Just Minutes from Tillsonburg! Looking for peaceful country living without sacrificing convenience? This charming 3-bedroom, 2-bathroom detached bungalow is the perfect place to call home. Nestled on a quiet dead-end street in Norfolk County - just outside of Tillsonburg, this property offers the best of both worlds. Quiet, private surroundings with quick access to town amenities, schools, and shopping. Step inside to find a spacious living room complete with a cozy electric fireplace. The main floor features convenient laundry and a functional mudroom that leads to a back deck overlooking a concrete patio and small pond perfect for entertaining or relaxing.The primary bedroom includes a 2-piece ensuite. The large unfinished basement offers endless potential to create additional living space, a home gym, or rec room. Need space for hobbies or storage? You'll love the detached 1-car garage with a workshop and loft space above. Recent major updates mean you can move in worry-free: Siding, windows, doors, eaves/soffits/fascia (2019) Furnace (2019) Central air (2021) Roof (2017) 4 pc bath (2018) Metal garage roof (2024) Pump & bladder (2024) Septic cleaned and inspected (2024 no issues) Whether you're a first-time buyer, growing family, or looking to downsize in comfort, this home checks all the boxes. Don't miss your chance to enjoy quiet, country-style living just outside of town. Book your private showing today and see the potential for yourself! (id:61716)
T.l. Willaert Realty Ltd Brokerage
3306 Emilycarr Lane
London South, Ontario
Welcome to a stylish Model Home, well-maintained, 4 bed - 4 bath with a fully finished walkout basement in Longwoods, London. Perfect for families needing a granny suite or multigenerational living, this home offers exceptional features and plenty of space. Step into an entrance foyer, leading to a bright kitchen equipped with full-length cabinets, granite countertops, a large center island, and an upgraded backsplash. The kitchen opens to the family room, which features a walkout to a raised large sundeck, complete with a natural gas BBQ outlet.The main floor dining room can easily be converted into a functional office, or a den depending on your needs. The oversized master suite includes a luxury ensuite with heated floors, the second level also features convenient laundry plus central vacuum. Two gas fireplaces are featured on the main and basement levels. Large windows throughout the home let in an abundance of natural light.The beautifully finished lower level includes a spacious rec room (with room for an extra bedroom) and a 3-piece bath. The basement is also equipped with additional washer/dryer hookups, built-in wardrobes, and shelves for ample storage. CCTV cameras are installed for added security.The double-car garage comes with built-in shelves, providing surplus storage for a clutter-free home. The driveway, with no sidewalk, offers parking for four cars.This home is easily accessible to the 401/402 highways and is conveniently located near several amenities, including Costco, Walmart, Lob laws, White Oaks Mall, and Westmount Shopping Centre making shopping and errands easy and accessible. Its also just minutes away from Victoria Hospital and Fanshawe South Campus.A true gem! All room measurements are approximate. Showings by appointment only book yours today before this charming home is gone! (id:61716)
Century 21 First Canadian Corp
14 Hydro Street
London, Ontario
Welcome to this beautifully updated 1.5-storey brick home, perfectly blending modern design with classic charm with a 2018 renovation. Shingles replaced in Sept 2018. Situated in an unbeatable location close to the Thames River and the scenic Thames Valley Parkway, this home offers not only a move-in ready living space but also easy access to outdoor recreation and nearby amenities such as parks, schools, shopping, and dining. The main floor is an entertainers dream, featuring a spacious, open-concept kitchen complete with a large island, sleek quartz countertops, and ample cabinetry. The bright and airy living room is perfect for relaxation or hosting guests. Two bedrooms and a full bath complete the main floor. Upstairs, you'll find a truly spectacular master retreat offering a large closet and an elegant ensuite bathroom for the ultimate in comfort and privacy. The lower level is an expansive space, including a large rec room for family fun or home office possibilities, plus a spacious storage and laundry area. Outside, enjoy your own private oasis with a massive deck overlooking a deep yard perfect for outdoor dining or relaxing with family and friends. A spacious front mudroom adds to the homes' practicality. All appliances are included, making it as easy as possible to move in and start enjoying your new home. Don't miss your chance to own this gem. Schedule your showing today! (id:61716)
Keller Williams Lifestyles
375 Dieppe Street
London South, Ontario
Welcome to 375 Dieppe, a fully renovated 5-bedroom, 2-bathroom legal duplex featuring a 3-bedroom upper unit and a 2-bedroom lower unit, each with separate entrances, hydro meters, and their own in-unit laundry. Major upgrades include new kitchens in both units (2022), all new appliances (2 fridges, 2 stoves, stackable washer/dryer), dishwasher, vinyl flooring throughout (2022), spray foam insulation in the roof space and exterior walls (2023), and a 200 AMP electrical service with breakers (2023). Fire code compliance has been met with fire-rated drywall, self-closing fire doors, and a furnace interruptor (2024). Exterior improvements include a sliding door and deck off the third bedroom (2022), new front and back doors (2022), French drain system in the backyard (2023), vinyl fencing (2024), and two brand new garage doors (2024). The double detached garage offers additional storage or potential for extra rental income. Ideal for investors or multi-generational living, this turnkey property offers modern updates and peace of mind. (id:61716)
Blue Forest Realty Inc.
27 Elliot Street
Strathroy-Caradoc, Ontario
A dream home in the desirable South Groves Meadows subdivision of Strathroy! This impressive bungalow is situated on a premium corner lot, offering both privacy and an abundance of natural light. With a total of 5 bedrooms, 3 full bathrooms and a fully finished lower level, this home is ideal for families of all sizes. As you step inside, you'll be greeted by a warm and inviting atmosphere, featuring an open-concept layout that seamlessly connects the living, dining, and kitchen areas. The foyer has custom tile entry with feature light fixture. The kitchen is any home chef's dream with large center island and granite counters and built-in appliances. The spacious dining room is flooded with natural light from the custom windows and gives access to the huge covered deck. The Great Room offers a custom-built fireplace with ceiling height hearth and a tray ceiling. The Primary Bedroom is a private retreat with large walk-in closet and a gorgeous 5 pc ensuite, complete with soaker tub and walk-in tile shower. Two large bedrooms, 4 pc main bath and a dedicated laundry room complete the impressive main floor. The finished lower level, completed in 2025, boasts a bright and airy design in beautiful white neutral tones and features a massive family room, two huge bedrooms and a stylish 4-piece bathroom. Cozy up by the gas fireplace, or lounge at the custom bar, creating a perfect ambiance for relaxation or entertaining. The attached two-car garage adds convenience to your daily routine and provides ample storage space. With its abundance of upgrades, including engineered hardwood, transom windows, stone counters, and more, this home is not only functional but also very stylish. Outside, the corner lot offers a beautiful yard, perfect for outdoor gatherings, gardening, or simply relaxing in your own private oasis. Located in a friendly neighborhood with easy access to Caradoc Sands Golf Course, local amenities, schools, and parks, this property truly has it all. (id:61716)
Century 21 First Canadian Corp
5 - 49075 Dexter Line
Malahide, Ontario
Welcome to 49075 Dexter Line #5, an exquisite 3-bedroom, 2-bathroom home nestled in the picturesque and private gated community of Wingate Lodge in Port Bruce. With views of the lake, this serene and secure neighbourhood offers an array of amenities and a tranquil lifestyle. Step inside to find a beautifully designed kitchen featuring elegant quartz countertops, perfect for culinary enthusiasts. The spacious living room is bathed in natural light, thanks to large windows and a patio door that opens to a stunning wrap-around porch. The outdoor space is ideal for soaking up the sun, hosting BBQs, or simply lounging and enjoying the peaceful surroundings. The home is complete with a beautiful metal roof, A/C for the summer, and furnace and insulation for the colder months to give you comfortable 4 season living* (speak to listing agent for more details about winter access). The Wingate Lodge community is truly a gem, offering residents exclusive access to a very large outdoor pool with breathtaking lake views, a private beach, a playground for the kids, a basketball court, and a versatile community building available at no charge. There is ample parking available and direct private beach access. Dont miss the opportunity to make this charming home your own and experience the best of lakeside living in Port Bruce. Schedule your viewing today and discover the unique lifestyle that 49075 Dexter Line #5 has to offer. LEASED LAND Property - $506 Monthly mntc fee includes prop taxes, municipal water, pool, beach, hall, playground, grounds mntc/grass cutting, year round on-site caretaker, and debt repayment (for beach revetment will be paid off July 2025 (id:61716)
Saker Realty Corporation
374 Macdonald Street
Strathroy-Caradoc, Ontario
PREPARE TO FALL IN LOVE with this immaculate and stunning 3+2 bedroom bungalow located at 374 Macdonald St on a quiet cul-de-sac in the desirable north end of town. As you step inside, you are greeted by gorgeous engineered hardwood flooring, quality finishings throughout and elegant tray ceilings that create a wonderful atmosphere throughout the main level. The bright inviting living room features a modern electric fireplace, perfect for cozy evenings and transitions seamlessly to the spacious dining area, which boasts a walkout to the four-season sunroom, offering lovely views of the beautifully landscaped backyard. The gourmet kitchen is a delight, complete with quartz countertops, a convenient breakfast bar, a pantry, and high-end appliances that enhance the cooking experience. On the main level you will find three generously sized bedrooms, including a primary suite that exudes luxury with its expansive walk-in closet and an exquisite four-piece en-suite featuring double sinks and a glass shower. Convenience is key, with the laundry area, a full 4 piece main bath and plenty of storage also located on the main floor. Downstairs, the large finished family room showcases a stylish modern fireplace alongside a great space for a games table, making it the perfect spot for entertaining. Additionally, the lower level offers two spacious bedrooms and a three piece bath, along with ample storage options. Outside, the property impresses with stunning landscaping and a two-tiered deck off the sunroom, ideal for entertaining guests or just relaxing. Bonus features include a storage shed, a sprinkler system with drip irrigation for the gardens, a gas line for your barbecue, and space for 4 vehicles in the oversized driveway and 2 more in the double car garage. With a fantastic location close to excellent schools, the arena, the Rotary walking trail, easy access to the 402 and all of the amenities that Strathroy has to offer this gem of a property is a must-see! (id:61716)
Century 21 Red Ribbon Rty2000
812308 Base Line S
Norwich, Ontario
Situated on a quiet road, nestled in the midst of fields and farmland, your dream home awaits. Upon arrival, the stunning curb appeal will instantly catch your eye. This captivating stone bungalow stands out with its unique charm and distinctive architecture. Set amidst meticulously landscaped grounds, and a large paved driveway, you'll instantly fall in love. Step inside to find a thoughtfully designed open-concept layout that seamlessly connects the main living areas. The heart of the home is a modern and spacious kitchen, equipped with sleek countertops, and ample cupboard space, catering to culinary enthusiasts and gatherings alike. Adjacent, the expansive family room boasts a cozy gas fireplace, creating a warm ambience for relaxation. Entertain friends and family in the stunning dining room, adorned with windows that offer beautiful countryside views. Retreat to the primary bedroom, where you'll find ample space and privacy, complete with a 2-piece bathroom. Four additional bedrooms provide plenty of space for a growing family, while a large bonus room offers versatility for hobbies, a home office, or additional living space. Downstairs, a fully finished basement adds to the home's appeal with additional room for recreation and storage. Outside, your backyard oasis awaits. The highlight of outdoor living is an inviting above-ground pool for refreshing summer days, complemented by two generously sized wood decks. A small barn and pasture offer the hobby farm opportunity you've always dreamed of. Complete with a vegetable garden and storage shed. you'll want to see this expansive home in person! Don't let this truly unique property pass you by. (id:61716)
Go Platinum Realty Inc Brokerage
2677 Bobolink Lane
London, Ontario
Welcome to this stunning 2024 built 4-bedroom, 2.5-bathroom Red brick detached home located on the Thames in growing Southeast London! This spacious and thoughtfully designed modern home offers a stunning connection to nature, view of pond and green space, perfect for families and those who love to entertain. The main floor features a wide 36" door entrance, a bright and open concept layout, including a large living room with a modern kitchen with stainless steel appliances, and a generous dining area. The primary Bedroom includes a walk-in closet and a luxurious 3 piece ensuite bathroom, offering a perfect retreat after a long day. The home also boasts three additional spacious bedrooms each with walk in closets, ideal for children, guests, or a home office. The Lower level offers a Walk Out Basement finished with Recreational room and rough-in Bathroom with lots of potential. Enjoy outdoor living with a private backyard, ideal for summer BBQs and relaxation. The attached garage and long asphalt, no sidewalk, driveway offers ample parking and convenience. Located close to the park, pond, Thames river, schools, shopping, and major transportation routes 401 & 402. This home is perfect for families seeking comfort and convenience. Don't miss out on this incredible opportunity. Book your showing today! (id:61716)
Century 21 First Canadian Corp
455 Highview Drive
St. Thomas, Ontario
Beautiful HayHoe built bungalow with a single car attached garage. Locate in the Southeast end of St. Thomas, a short walk to Metro, Elgin Mall and on a bus route. This fantastic home features three bedrooms with the Master bedroom having a cheater ensuite with updated shower. Main floor laundry. A functional open-concept floor plan with living room, dining room and the tastefully upgraded kitchen with granite countertops. There is access to the 3 season sun-room from the kitchen which also takes you to the rear yard that is fully fenced and landscaped. The main floor has hardwood in the living room and hallways, and has ceramic in the kitchen area and dining room. The living has a cathedral ceiling and most windows have California shutters. The lower level has a huge rec-room, games room area and a 2pc bath. Shed has hydro and much more. (id:61716)
RE/MAX Centre City Realty Inc.
783 Sevilla Park Place
London, Ontario
A fantastic place to call your new home! This semi-detached property has 3 beds and 1.5 baths with all new flooring just put in. Located across from picturesque green space in a lovely family oriented neighborhood. In-suite laundry, good sized fenced in backyard and parking for 3. Close access to both UWO and Fanshawe. Available for June 1st. (id:61716)
Sutton Group - Select Realty
Unit 213 - 10085 Culloden Road
Bayham, Ontario
Live in a very quiet park setting close to Tillsonburg, Woodstock, Ingersoll. Located in Red Oaks community This home offers Genera; double wide mobile. Heated 4 season sunroom with Thermal windows and gas fireplace. Kitchen has been updated with an abondance of cupboards and drawers and Laundry. Spacious 18 x 12 deck. Newer electric water heater 2024. Laminate flooring in Living room, Den, and Hall. Vinyl flooring in Kitchen and bath. Bedroom are carpeted. Fees include land lease, Taxes, water. 2 Storage sheds This is very affordable comfortable living. (id:61716)
Royal LePage Triland Realty
No Favourites Found
The trademarks REALTOR®, REALTORS®, and the REALTOR® logo are controlled by The Canadian Real Estate Association (CREA) and identify real estate professionals who are members of CREA. The trademarks MLS®, Multiple Listing Service® and the associated logos are owned by The Canadian Real Estate Association (CREA) and identify the quality of services provided by real estate professionals who are members of CREA.
This REALTOR.ca listing content is owned and licensed by REALTOR® members of The Canadian Real Estate Association.
The Realty Firm B&B Real Estate Team
35 Wellington St North, Unit 202, Woodstock, ON
Send me an email
tiffany.fewster@gmail.com
Call me
519-532-0306
Powered by Augmentum Multimedia Inc.
© 2025. All rights reserved.













