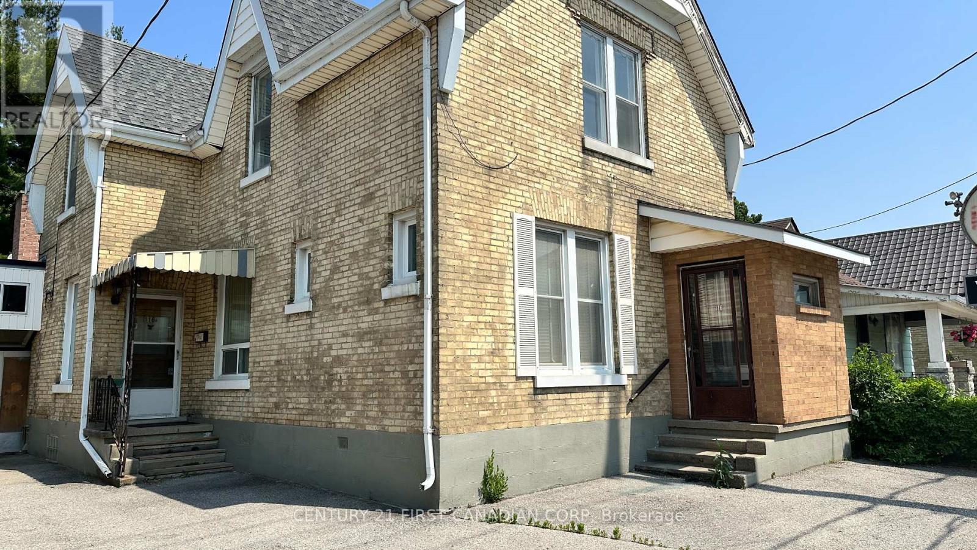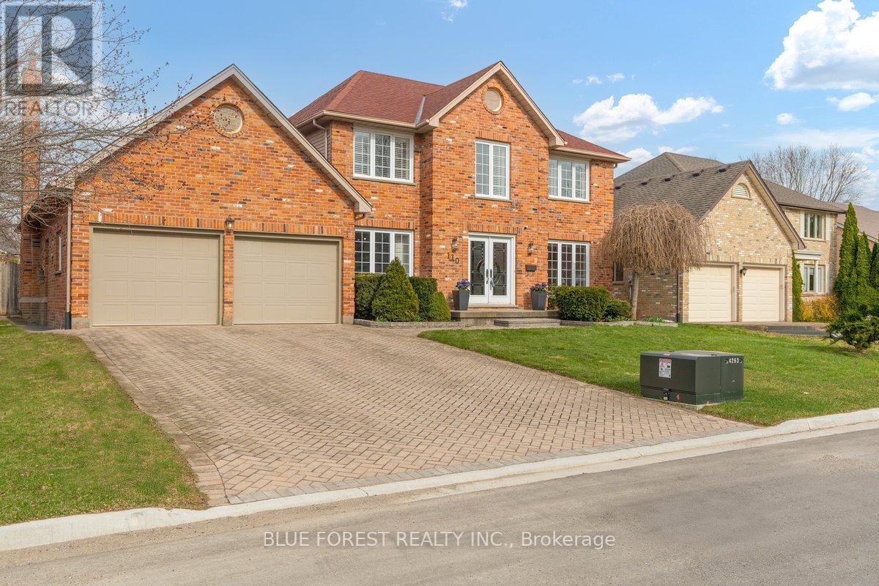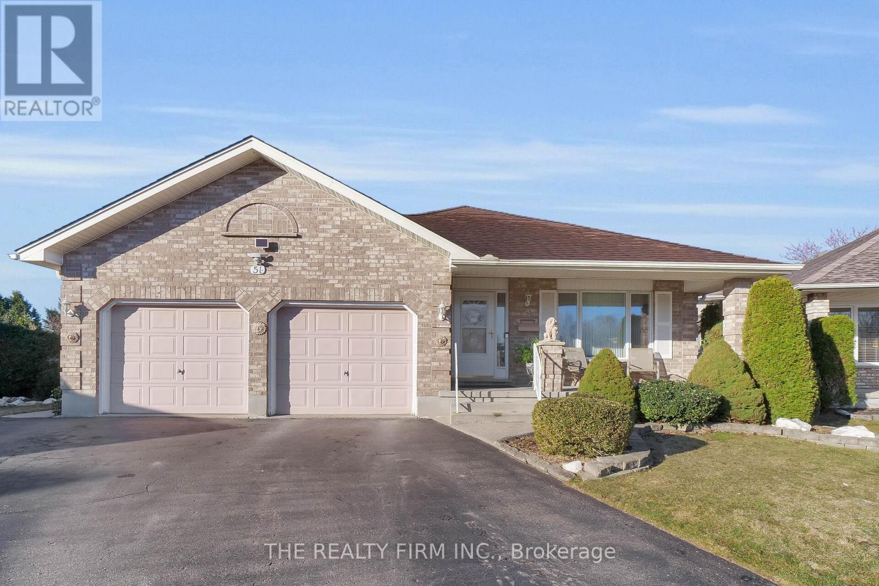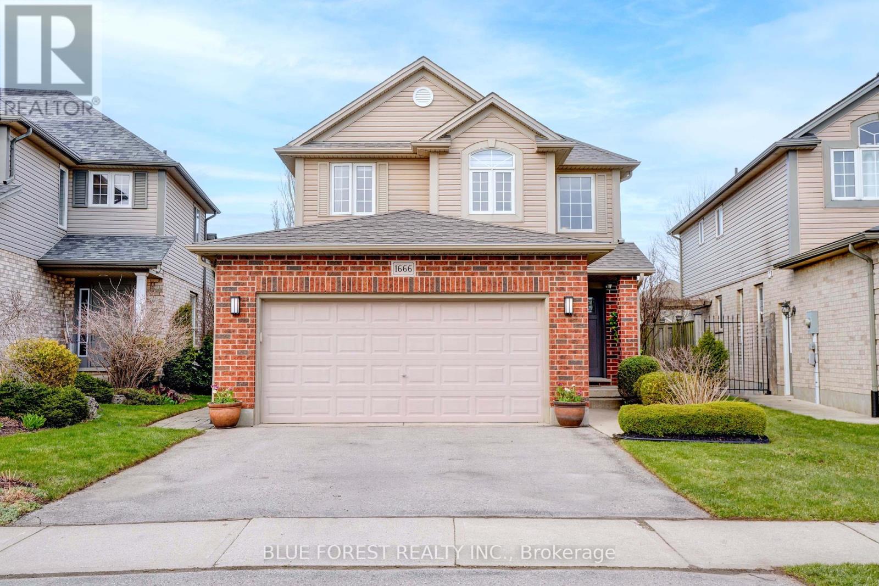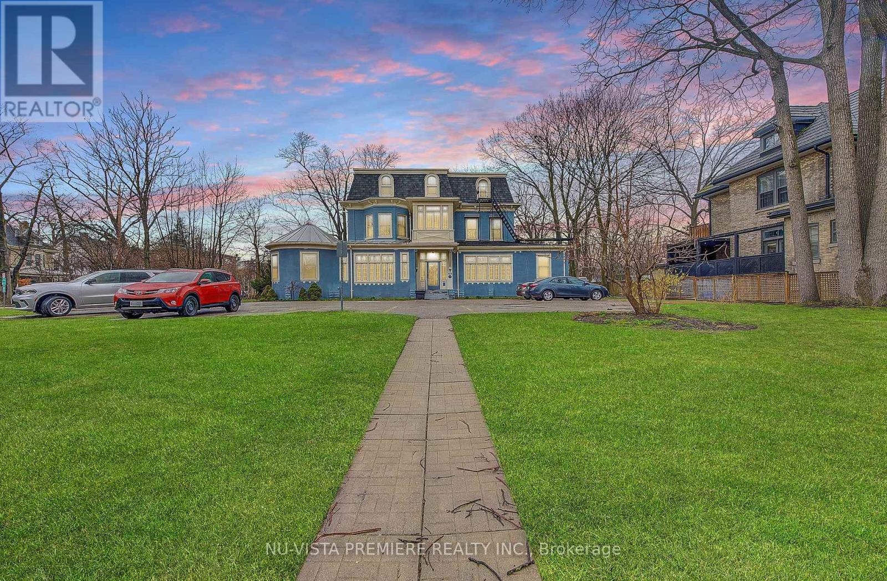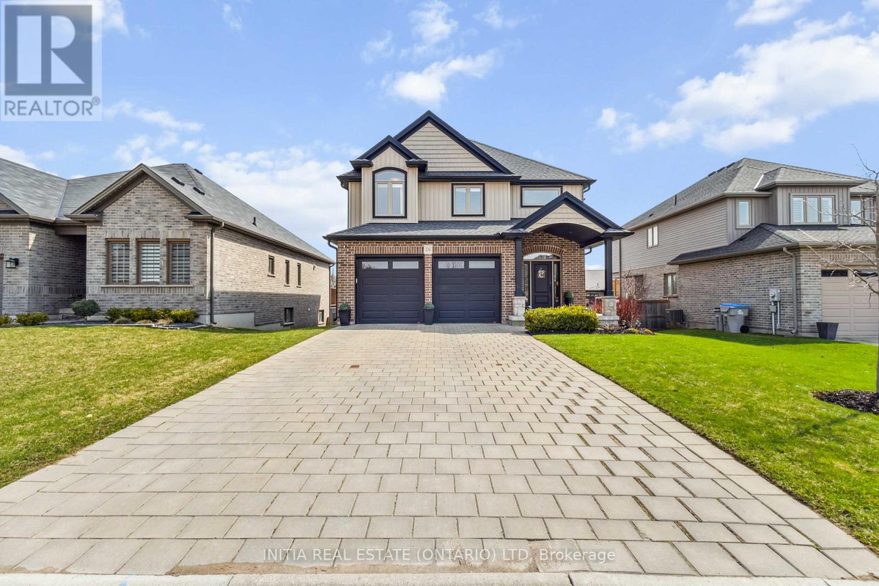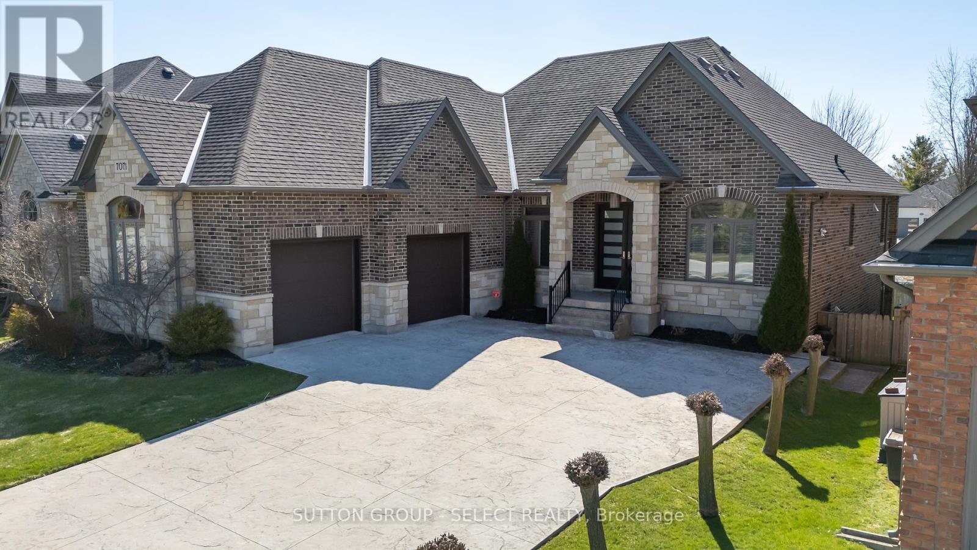MLS Search
LOADING
Upper - 116 Adelaide Street N
London East, Ontario
Looking for a short term 6 month rental? Here is your solution! 6 month Short term lease available for immediate occupancy! Introducing this charming rental property located at 116 Adelaide St N, London, Ontario! This upper unit is perfectly situated in the Soho district. This apartment offers two well-sized bedrooms, a large living room (that could also be used as a third bedroom) and one bathroom. The property offers 1 parking spot and a convenient public transit stop right in front of the property, making commuting a breeze. One of the standout features of this location is its proximity toFanshawe College - Downtown Campus, Fanshawe College Main Campus and Western University. Experience the convenience of urban living combined with the comforts of a private and well-equipped residence. **Lease term is 6 months and tenant must be prepared to vacate with 60 days notice at the end of the term as buildings will be torn down and redeveloped** When both units are fully tenanted Utilities will be split 60% Lower/40% Upper Unit (id:61716)
Century 21 First Canadian Corp
60 - 151 Martinet Avenue
London, Ontario
This is your opportunity to own a low maintenance townhouse condo in a quiet neighbourhood. The main floor offers spacious living with ample natural light especially through the living room bay window. You can also have a dining room or simply use the dinette area off the kitchen and have an extended living room. Completing the main floor is a 2 piece bathroom and patio doors off the kitchen to a private deck. The second floor presents a large primary bedroom and two additional bedrooms for a growing family. The main bathroom offers a lot of counter space and storage. That's not all! The basement provides additional living and recreation space with a finished rec room, den and laundry room. Come see for yourself and move in this Spring! (id:61716)
Housesigma Inc.
1601 - 1103 Jalna Boulevard
London South, Ontario
Welcome to White Oaks area, South of London! This Spacious, Free carpet. Two 2 bedrooms apartment located in high rise building, an end unit with beautiful view. Offer a large size living room open to dining area, a cozy kitchen, two (2) good sizes bedrooms, 3 pc. Bathroom & a lots of storage & private balcony for relaxation, the apartment offer one under ground parking spot, All utilities are included in the rent. Walking distance to White Oaks Mall & few steps to public transportation and library, easy access to hwy 401. (id:61716)
Streetcity Realty Inc.
7837 Erie Road
Dutton/dunwich, Ontario
Welcome to 7837 Erie Road, a beautifully maintained 1665 sq. ft. one-floor home nestled on 2.596 acres in the charming and historic lakeside community of Tyrconnell, in Dutton/Dunwich, Elgin County. Offering stunning Lake Erie views and surrounded by tranquil farmland, this rare property blends comfort, accessibility, and country living at its finest. Featuring 2+2 bedrooms and 2 full bathrooms, this home is thoughtfully designed with open-concept living, soaring cathedral ceilings, and a cozy gas fireplace in the family room. The renovated kitchen (2024) boasts quartz countertops, a gas stove, and stainless steel appliances (2022). The sunroom was also fully updated in 2024 with stylish shiplap and insulation. The accessible layout includes 36 doors, ramps, and a zero-threshold walk-in shower in the ensuite, along with a heated bidet seat and walk-in closet. Downstairs, enjoy a games room, an extra bedroom, office/bedroom and workshop/craftroom room. The home is well-equipped with propane heat, a generator, central air (2019), central vac, Nest thermostat, alarm system, 100-amp service, and vinyl windows throughout. Shingles on house was replaced in 2019. Step outside to enjoy a beautifully treed and landscaped lot with a fenced yard, three decks, an above-ground heated pool (2024), and an incredible summer kitchen with a Blackstone grill, fridge, cabinets, and dual fans. BBQ is included.The property includes a two-car garage and an 80x40 drive shed with an attached woodworking shop, complete with propane heat, ventilation, and a steel roof. The shop also features a separate electrical panel and access to a mezzanine-level barn. Additional features: municipal water, septic, concrete drive (2020), 426.89 frontage, two hydro meters, screened porch, and fibre optic internet. A truly unique opportunity to live and work in a peaceful rural setting with all the modern amenities you need. Book your private showing today! (id:61716)
Century 21 First Canadian Corp
110 Orkney Place
London North, Ontario
WALK TO WESTERN! This stunning two-storey executive home is situated on a quiet cul-de-sac in the prestigious Masonville neighbourhood. Immaculately kept and cherished by the same family for over 25 years. Tastefully updated whilst preserving the homes traditional character and charm. Featuring elegant oak hardwood floors throughout and oversized windows that fill every room with natural light. The expansive main floor includes an office (or 5th bedroom), half bath, living room, formal dining room, dinette, and kitchen with stainless steel appliances and granite countertops. The dinette and family room include large 3-panel and 4-panel patio doors that seamlessly connect the indoors to the outdoors. Walk out to the fully fenced, landscaped yard and extended stone patio - perfect for BBQ gatherings. Heading up the solid oak staircase youll find 4 spacious bedrooms, including a master bedroom with 5 pc ensuite, and a 5 pc main bath. The lower level includes an additional 1500 Sq Ft of unfinished space. Enjoy ample parking with an attached 2-car garage and a 4-car driveway. Ideally located within walking distance to Western University & University Hospital. A short drive/bus to Masonville Mall & downtown London. (id:61716)
Blue Forest Realty Inc.
56 Optimist Drive
Southwold, Ontario
Bungalow with a POOL!- Freshly Built in 2022 by Award Winning Builder Halcyon Homes. Quality starts at the curb, extra large concrete driveway, Brick and Hardie board shake and siding give a timeless, durable appeal. Step inside and be impressed by the thoughtful design and function. Featuring 1800 square feet of above grade living space, 9 foot ceilings , 8 foot interior doorways and engineered hardwood flooring throughout, complemented by 7.5"" baseboards. You can truly feel the superior craftsmanship. Two bedrooms on the main floor plus a home office/den which easily could double as additional bedroom. Each room features a stunning ensuite with curbless shower entry, quartz countertops and custom lighting. The heart of the home features a 10 foot long island to gather and enjoy. Ample space for those who love to cook, large pantry for additional storage and high end built in appliances. Open concept flows directly in the Family room with large windows and gas fireplace with stone surround. Continuing on the Main floor, mud/laundry room with large closet and garage access. Large double car garage offers stairs to lower level for in-law potential or just those big Costco hauls. Of course, the backyard is just a further extension of luxury inside. Just outside the custom frech doors, take in the morning sun, or summer nights under the 21x10 covered back patio. Best of all, get ready to enjoy a brand new heated pool that will give you an extended swimming season- the perfect topper for this fabulous home! Conveniently located minutes to South London also close to 401, Costco, Port Stanley and St.Thomas. Come and see for yourself! (id:61716)
The Realty Firm Inc.
51 Christians Place
London East, Ontario
Welcome to this meticulously maintained, all-brick bungalow nestled in a quiet cul-de-sac! Offering exceptional privacy with no rear neighbours, this property boasts an immaculately landscaped, large pie-shaped lot that truly must be seen to be appreciated. Step inside to discover a spacious layout featuring a formal living and dining room, perfect for entertaining, a large eat-in kitchen provides ample space for family meals. plus you'll find three comfortable bedrooms. Enjoy the beauty of every season in the stunning 3-season sunroom, which opens to a delightful, private backyard with professional landscaping touches everywhere. .The finished lower level expands your living space with a cozy family room, an additional bedroom, a 3 piece bathroom, and plenty of additional storage. Other features include a double car garage with extensive driveway parking. All brick construction, ensuring durability and timeless appeal. This is a quiet, family-friendly neighbourhood. Don't miss this opportunity to own a piece of paradise at 51 Christians Place. Schedule your private showing today! (id:61716)
The Realty Firm Inc.
10 Sandpiper Place
St. Thomas, Ontario
IMMACULATE BUNGALOW IN PRESTIGIOUS LAKE MARGARET ESTATES! This stunning light-filled home offers sophisticated single-level living with a thoughtfully designed open concept main floor. Elegant kitchen featuring warm oak cabinetry, white subway tile backsplash, stainless steel appliances and large centre quartz island perfect for entertaining. Vaulted ceilings in the dining area create an airy atmosphere with abundant natural light. Living room showcases a striking gas fireplace flanked by beautiful windows overlooking the private backyard. Primary retreat offers a luxurious ensuite with jetted soaker tub, separate 4' shower with seat, and custom walk-in closet. Main floor also features a dedicated office/den, additional bedroom, 4-piece bath and convenient laundry. Lower level impresses with 3 additional bedrooms, spacious family room, full bathroom and workshop with access to garage. Outdoor living at its finest with multiple entertainment spaces including an elevated deck with pergola, lower concrete patio, and additional deck area - all meticulously landscaped with mature evergreens providing natural privacy. Double car garage with direct access to the basement and side yard. Simply move in and enjoy! (id:61716)
Royal LePage Triland Realty
1666 Green Gables Road
London South, Ontario
Welcome to 1666 Green Gables Rd, a stunning 3-bedroom, 3-bathroom home in the desirable Summerside neighbourhood. This beautifully maintained property offers the perfect blend of modern updates and family-friendly charm, with quartz countertops and upgraded tile flooring in all bathrooms.The spacious open-concept main floor is perfect for entertaining, featuring a chefs kitchen with ample storage, counter space, and stainless steel appliances. A large foyer welcomes you inside, leading to a convenient main-floor laundry room and a 2-piece powder room for guests.Upstairs, you'll find three generous bedrooms, including a primary suite with a private ensuite & a walk-in closet, plus two additional bedrooms and a full 4-piece bathroom. One of the largest yards in the neighbourhood, the fully fenced and landscaped backyard is a private retreat. Accessible through the patio doors off the dining area, it features a large patio, a custom pergola (2016), a shed (2016), and plenty of space for outdoor enjoyment. The upper-level flooring and staircase were updated in March 2021, and the roof was replaced in September 2021 (Forest City Roofing) for added peace of mind. With an unspoiled basement featuring a bathroom rough-in, this home offers endless possibilities.Located just minutes from highway 401, walking trails, parks with a splash pad, schools, and neighbourhood amenities, this is a must-see home! (id:61716)
Blue Forest Realty Inc.
5 - 49 Ridout Street S
London South, Ontario
Elegant 2-Bedroom Condo in Historic Wortley Village Boutique Building! Welcome to 49 Ridout Street S, a rare opportunity to own a spacious and character-filled 2-bedroom condo in a boutique heritage building with just seven exclusive residences. Originally built in 1872, this beautifully converted second-level home perfectly blends old-world charm with modern comfort, nestled in the heart of Wortley Village, one of London's most vibrant and walkable neighborhoods. Step inside to discover a large eat-in kitchen, perfect for casual meals, entertaining, or cooking up your favorite dishes. The layout offers a generous living room with plenty of space to relax or host guests, flanked by oversized windows that flood the space with natural light and highlight the original wood shutters with functional louvres- a rare and charming touch. Both bedrooms are well-proportioned, offering flexibility for a guest room, office, or creative space. One of the standout features of this home is the expansive sunroom, a bright, serene retreat ideal for plants, painting, yoga, reading, or simply unwinding with a cup of tea. With soaring 9.5-foot ceilings, detailed hardwood floors, and abundant windows throughout, this condo offers a warm and elegant atmosphere that's rich in character. Situated right next to the Thames Valley Parkway, you'll have instant access to miles of trails for walking, running, or cycling. Plus, you're just steps from the charming shops, cafés, and restaurants of Wortley Village, with easy access to downtown and public transit. Don't miss your chance to own a truly unique home in a historic, highly coveted building. Contact us today to schedule your private showing! (id:61716)
Nu-Vista Premiere Realty Inc.
26 Timberwalk Trail
Middlesex Centre, Ontario
Welcome to this stunning and spacious 4-bedroom, 3.5-bath, two-story home. The large open-concept main floor offers the perfect blend of comfort and luxury, featuring high-end finishes and a well-thought-out design, perfect for family living and entertaining. The second floor hosts four generously sized bedrooms, providing ample space for rest and relaxation. The finished walk-out basement offers more family living space and leads to the backyard oasis with a hot tub, in-ground saltwater pool, and entertainment area, ideal for relaxing and hosting gatherings. This home combines elegance and comfort, making it the perfect family home. This home truly has it all! (id:61716)
Initia Real Estate (Ontario) Ltd
7071 Clayton Walk
London, Ontario
Striking Executive Living on Greenspace with Walkout & Courtyard Garage. Soaring 10- and 12-ft ceilings and expansive windows bring an abundance of natural light into this captivating bungalow, showcasing breathtaking views of trees and green-space. The impressive curb appeal is defined by a beautiful blend of stone and brick, a courtyard-style garage, an extensive stamped concrete driveway, and a covered front entry framing a 12-pane double doors entry system - a nod to the modern elegance within. Inside, ~2,000 sq. ft. of refined main-floor living includes a distinct dining area, hardwood floors, deep crown moulding, a glass stair railing, and a spacious great room with a contemporary fireplace and a wall of windows with arched transoms. The sleek, espresso-toned kitchen features granite surfaces, stainless appliances & detailing - blending style and function seamlessly. The primary suite offers a walk-in closet with built-ins and a 5-piece ensuite with a glass/tile shower and a separate tub. A second bedroom/office has its own 4-piece cheater ensuite, while the main-floor laundry includes a utility sink and built-in cabinets for added convenience. The finished walkout lower level adds ~1,900 sq. ft. of additional living space, including two generous bedrooms, a beautiful 3-piece bath, a noise-reduced theatre room with surround sound, and a versatile bonus room - ideal for a den or potential 5th bedroom. Completing this impressive space is a full-sized luxury wet bar with a metallic backsplash and 4-seat island, an oversized lounge/games room, and patio doors leading to the fully fenced yard and patio. Double staircases provide access to the 600 sq. ft. balcony with glass railings and covered & open areas for year-round enjoyment. An oversized garage with a private staircase to the lower level creates flexibility for multi-generational living or an in-law suite. integrated audio system/speakers throughout w/ blue-tooth connectivity. A truly exceptional home! (id:61716)
Sutton Group - Select Realty
No Favourites Found
The trademarks REALTOR®, REALTORS®, and the REALTOR® logo are controlled by The Canadian Real Estate Association (CREA) and identify real estate professionals who are members of CREA. The trademarks MLS®, Multiple Listing Service® and the associated logos are owned by The Canadian Real Estate Association (CREA) and identify the quality of services provided by real estate professionals who are members of CREA.
This REALTOR.ca listing content is owned and licensed by REALTOR® members of The Canadian Real Estate Association.
The Realty Firm B&B Real Estate Team
35 Wellington St North, Unit 202, Woodstock, ON
Send me an email
tiffany.fewster@gmail.com
Call me
519-532-0306
Powered by Augmentum Multimedia Inc.
© 2025. All rights reserved.

