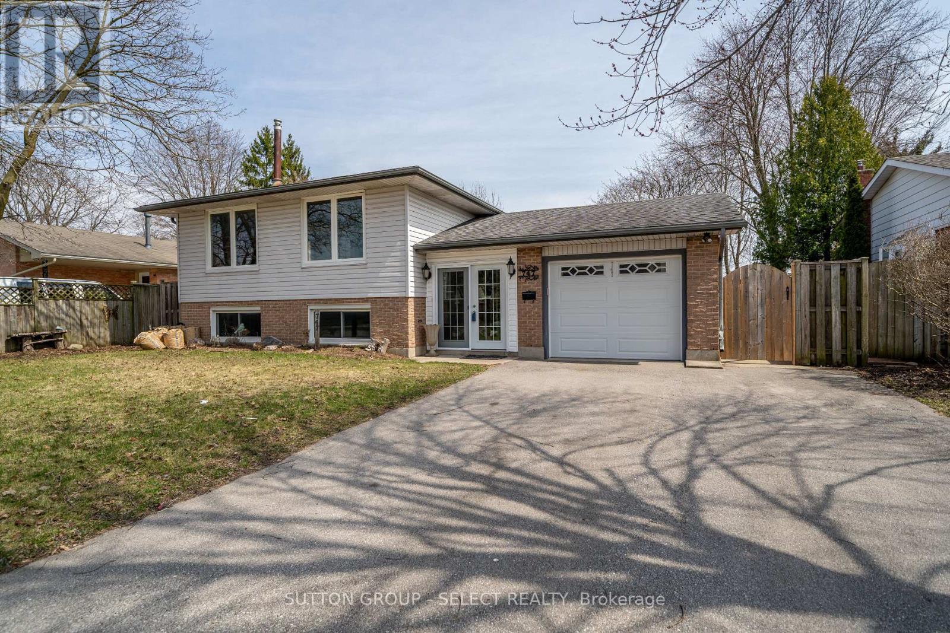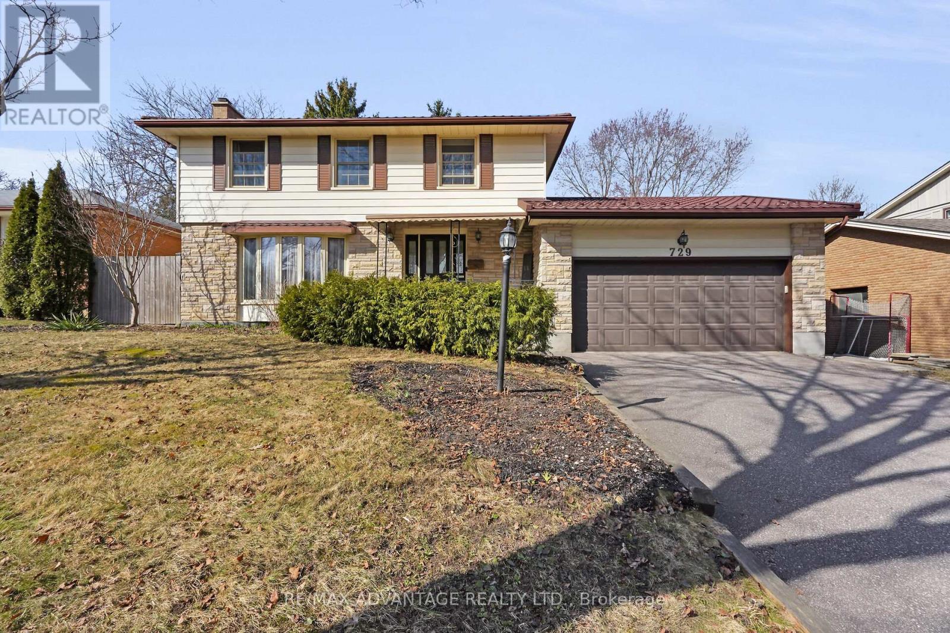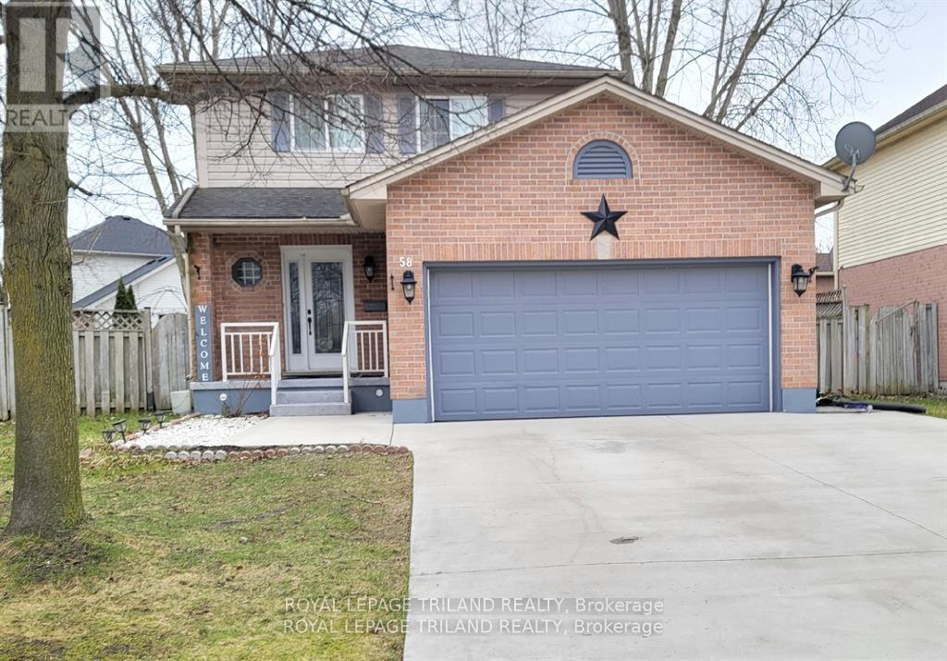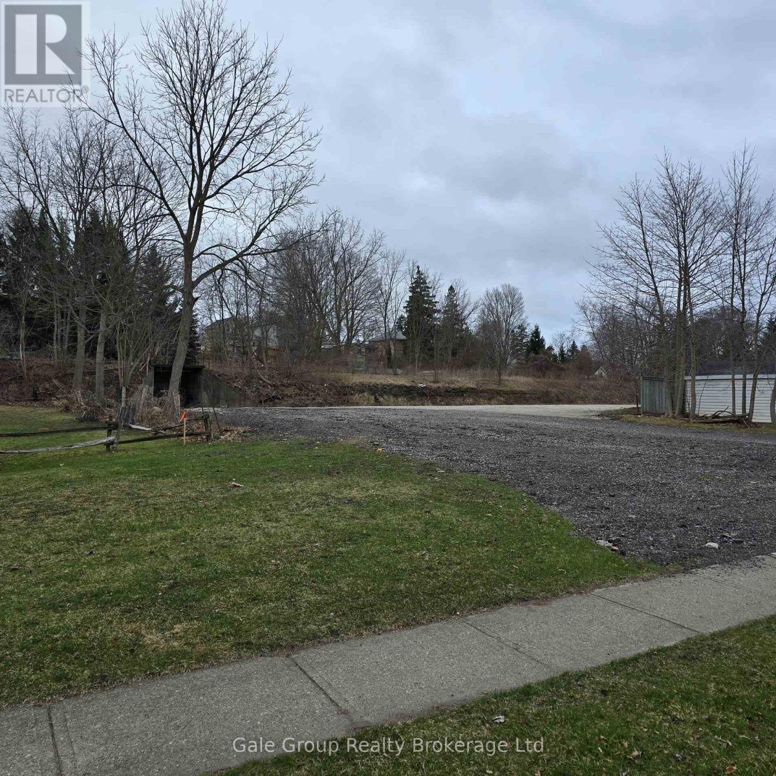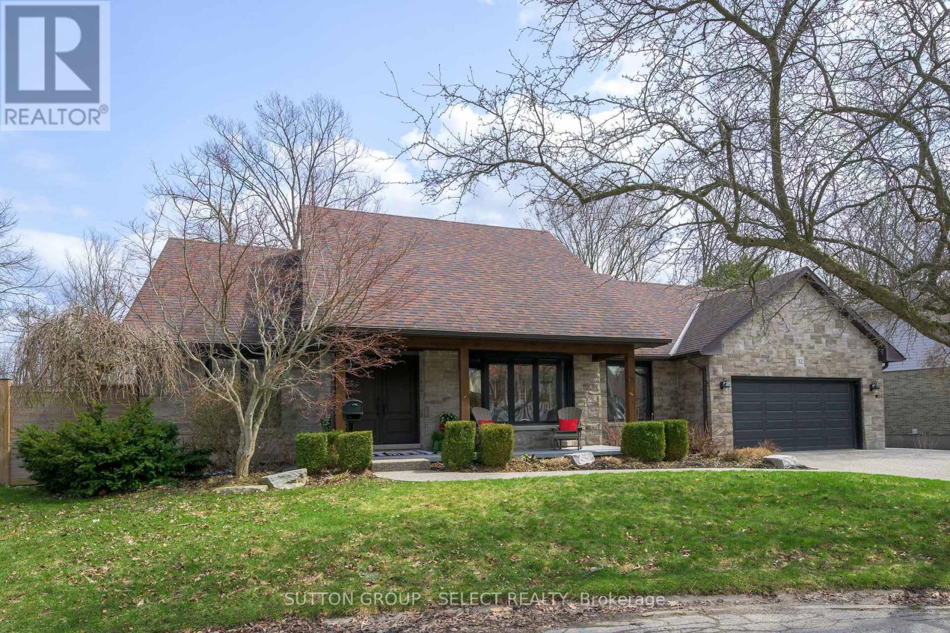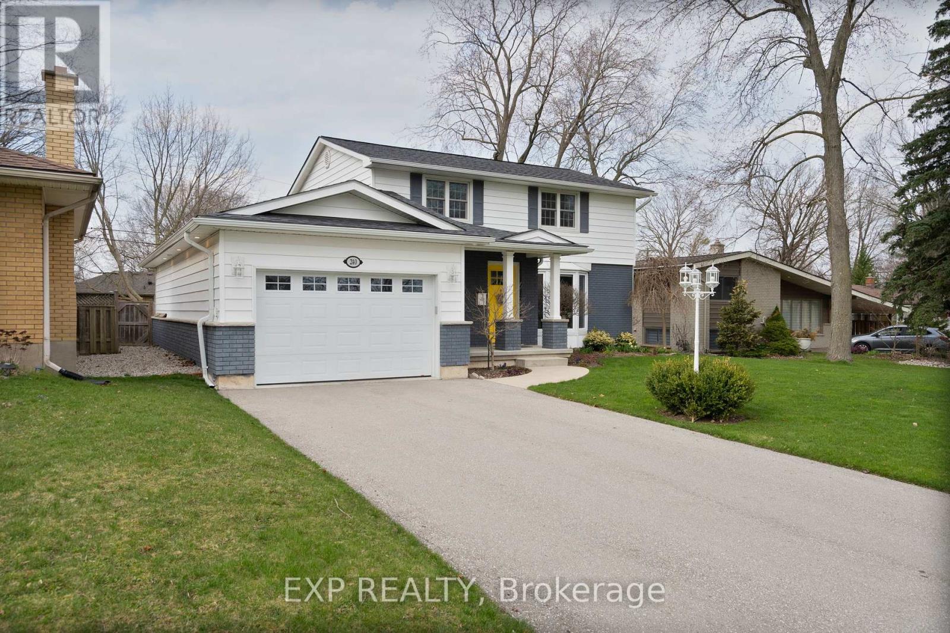MLS Search
LOADING
37 Walker Street
Lambton Shores, Ontario
Welcome to your dream getaway or year-round retreat, ideally located in beautiful downtown Grand Bend! Just steps from boutique shops, beachside dining, the marina, and the iconic Main Beach, this home offers unbeatable access to all the best Grand Bend has to offer while still feeling tucked away and serene. Backing onto Oakwood Parks wooded landscape and just a short walk to both Main and North Beaches, the setting offers the best of both worlds. Situated in a charming neighbourhood of primarily family-owned cottages and homes, this property is part of a close-knit community. Nature lovers will enjoy frequent visits from blue jays and cardinals among the trees, adding to the peaceful, cottage-like vibe. Situated on a large lot, this home has been completely reimagined and renovated in 2020, taken back to the studs and fully updated with a modern, open-concept layout that maximizes space and light. With nearly 1400sqft, the home offers three well-sized bedrooms and two full bathrooms, including a beautifully updated ensuite with a tiled shower and built-in niche. Natural light floods the spacious living area, centered around a cozy natural gas fireplace-perfect for both relaxation and entertaining. Upgrades include: new furnace, all-new windows, electrical updated throughout & 200-amp panel, granite countertops, glass backsplash, full re-insulation, newer metal roof, vinyl siding, fresh exterior paint, central vacuum, and a sunroom addition with double sliding doors allowing the lake air in! Sliding doors from the primary bedroom open to a private back deck, ideal for morning coffee or peaceful evenings. The backyard is a true highlight, featuring a gorgeous rock wall, fire pit area, and ample space for yard games or simply unwinding in nature. Whether you're seeking a weekend escape or a full-time home, this one checks all the boxes. Don't miss your chance to own this stunning property in the heart of Grand Bend! (id:61716)
Century 21 First Canadian Corp
747 Grenfell Drive
London, Ontario
Welcome to this spacious 3+2 bedroom, 2 full bathroom raise ranch located in the desirable Stoney Creek neighbourhood of North London. This home features a single-car garage with inside entry, a remote-controlled door, and a double driveway. There's no shortage of living space here! Step into the custom vestibule, thoughtfully designed with plenty of hooks for backpacks, sweater, and coats. Enjoy the bright living room with large windows, and a well-appointed kitchen featuring a Granite sink, touch faucet, and garbage disposal. You'll love the custom pantry wall, complete with large drawers pullouts, and cupboards-perfect for storing small appliances, groceries, and more. There's even a large pull out specifically for recycling bins. The main floor offers three generously sized bedrooms. Downstairs, the lower level boasts a large, bright family room, a spacious laundry room, and a 5-piece bathroom complete with a hot tub. Two additional rooms provide versatile space for bedrooms, offices, or playrooms. Step outside and fall in love with the backyard oasis-featuring not on but TWO expansive patios a 10x10 pergola, a 12x12 hardtop gazebo, a fire pit, beautiful flagstone and gardens, and a 12x12 shed. All of this backs onto Constitution Park, which includes a playground, splash pad, soccer field, and basketball court-perfect for families! this is a fantastic home for growing family in a sought-after location. (id:61716)
Sutton Group - Select Realty
25 Goods Island
Frontenac, Ontario
This charming 4-season cottage, constructed in 2009 and situated on the picturesque Goods Island, offers a serene getaway with direct waterfront access to Bob's Lake. It stands out with its 165 feet of pristine waterfront and is conveniently located a mere minute's boat ride from Marina Lane. This cottage promises not only a private retreat but also a splendid view of breathtaking sunsets right from the dock. Spanning a cozy 576 square feet, the cottage features a well-appointed main bedroom and an additional loft bedroom, providing ample space for relaxation. For guest accommodation, a 10x10 bunkie is readily available. Storage needs are catered to with a brand new 8x10 shed. Home comforts are not spared, with the inclusion of a washer and dryer, a pellet stove for those colder nights, and electric heating. Modern conveniences such as excellent internet/cell service, a lake water intake system equipped with an ultraviolet light for purification, and an environmentally friendly compost toilet enhance the living experience. Bob's Lake, celebrated for its fishing, is populated with a variety of species including bass, walleye, and lake trout, and is the largest lake in Eastern Ontario, featuring over 160 islands and 740km of shoreline. The property's location is unbeatable, positioned just an hour north of Kingston and southwest of Ottawa, with the historic town of Westport only a 20-minute drive away. This idyllic setting offers a unique blend of tranquility and convenience, making it an ideal choice for those seeking a peaceful lakefront lifestyle or a vacation hideaway. Note property is on an ISLAND with no road access. There is a deeded private road right of way to the marina boat ramp with ample parking along the side road. (id:61716)
Fair Agent Realty
729 Chiddington Avenue
London, Ontario
Welcome to true Forest City living! Sitting among mature, leafy trees, this beautifully maintained 4-bedroom, 2.5-bath home with pool-sized yard is tucked away in the highly desirable south London Lockwood Park neighbourhood. The sun-drenched living room with cozy gas fireplace is the perfect place to unwind, while the huge, bright eat-in kitchen offers ample space for cooking and gathering. Hosting is a breeze with the formal dining room just off the kitchen. Upstairs, you'll find 4 spacious bedrooms with plenty of natural light, ideal for a growing family. The finished lower level provides even more living space with a family room, games room, and full bathroom - perfect for movie nights or entertaining guests. Outside, relax on the covered front porch, or step through the kitchen to the private, fenced backyard with a patio - an ideal setting for summer BBQs. Kids will love the playhouse, while the large shed offers excellent storage or potential for a workshop. This home is in an unbeatable location - just minutes from schools, grocery stores, restaurants, Wortley Village, Highland Country Club, Mitches Park, and the scenic Westminster Ponds trails. Plus, it's a straight shot to the downtown, 401 and conveniently close to London Health Sciences Centre and Parkwood Hospital. A special gem of a neighbourhood, Lockwood Park offers a quiet, family-friendly feel while keeping you close to all the essentials. Don't miss your chance to call this incredible home yours! (id:61716)
RE/MAX Advantage Realty Ltd.
58 Stonehenge Court
London, Ontario
2 storey home with a double garage in northeast London. 3 bedrooms, 2.5 bathroom, finished basement, and a large backyard with deck and gazebo. Main floor features laminate flooring throughout the living room, kitchen, and dining room. Kitchen with quartz countertops and stainless steel appliances. Patio doors leading outside to a large backyard with deck, gazebo, and shed. Convenient powder room near entry. Second floor with 3 bedrooms. Primary bedroom with a walk-in closet and a second set of closets. Recent updates include concrete driveway in 2023, 15 ft x 18 ft deck, and a/c (2024). (id:61716)
Royal LePage Triland Realty
41 - 50 Fiddlers Green Road
London North, Ontario
Welcome to easy, elegant living in the heart of the Oakridge area. This beautifully designed one floor condo offering over 1600 sqft of bright & open living space. This 2 bed, 4 bath plus a den home combines comfort & functionality perfect for downsizers or professionals seeking low maintenance luxury. Step inside and discover a spacious layout w/generous prinicpal rooms, a versatile den, ideal for a home office or guest space. The kitchen, living, dinging room flows perfectly for entertaining. Two bedroms on the main floor, w/the primary featuring an ensuite w/walk-in tub, While three other bathrooms offer extra convenience for guests. Lower level is fully finished w/lots of extra space. Enjoy a lovely family room area complete w/built-in cabinetry & gas fireplace. Lower level also includes office space and a complete workhop area as well as a full laundry room. Enjoy direct access to your double car garage and embrace the lifestyle this community offers with a sparkling outdoor pool perfect for those warm summer nights. All this conveniently located close to shopping, transit, parks & more. his home checks all the boxes. Move in and enjoy the best of one floor living without compromise. (id:61716)
Century 21 First Canadian Corp
1112 - 9 Northern Hts Drive
Richmond Hill, Ontario
Step into this bright and spacious condo in the heart of Richmond Hill! This inviting unit boasts an open-concept living and dining area, a generously sized bedroom, and a well-appointed kitchen with a convenient breakfast bar. Enjoy seamless indoor-outdoor living with two walkouts to a private balcony offering breathtaking, unobstructed views. Maintenance fees cover all essential utilities, including heat, hydro, water, and more! Plus, you'll have the convenience of a locker and underground parking, both located on P1. Nestled in a gated community with 24-hour security, this sought-after building offers top-tier amenities such as an indoor pool, gym, sauna, and a games/party room. Dont miss this fantastic opportunity! (id:61716)
Century 21 First Canadian Corp
671 Broadway Street N
Tillsonburg, Ontario
Prime Retail location for your business, End Cap Unit! Only 4 units left in plaza! Northgate Plaza is a new retail development on the north end of Tillsonburg.This modern commercial complex features 15 commercial units. 2758 sq feet available or 5516 sq ft in this end cap unit. Signage on front of building as well as a provided sign pilon. This un-parallelled location is situated adjacent to expanding residential developments and has direct access off of the main highway into town. Stop lights are already in place at the entrance. Tillsonburg has been rated as Canadas third fastest growing community and is only 15 minutes from the 401. Vehicle count going by this location is 10,000 vehicles per day. Call now to reserve your spot in this superb new plaza. Base lease $26.00 per sq ft plus TMI. Zoning allows for a wide range of uses from Medical office, daycare, retail, restaurant, appliance etc. Tenants include No-frills, Dollarama, Pharmacy, Chucks Roadhouse, all opening in 2025 (id:61716)
Royal LePage R.e. Wood Realty Brokerage
354 Atherley Road
Orillia, Ontario
Waterfront condo development under power of sale and priced to be sold now! This is phase 2 of Panoramic Point development and a fantastic opportunity for any builder or developer. Phase 1 consists of 98 units in an 8-story building backing onto Lake Couchiching. Don't miss this opportunity and contact us now. (id:61716)
Anchor Realty
180 Main Street
Woodstock, Ontario
Nice industrial lot available in Woodstock. Zoned M4 Transitional Industrial allows for lots of options. 0.34 acres of level ground is perfect for a custom build. (id:61716)
Gale Group Realty Brokerage Ltd
32 Leland Place
London, Ontario
Elegant and Spacious Home Designed for Comfort and Luxury. Nestled on a quiet court and backing onto serene woods, this property offers ultimate privacy and tranquility. Enjoy resort-style living in this beautifully updated home featuring a salt water pool, and charming pool houseperfect for summer entertaining. Pool house equipped with summer kitchen, bathroom, and bar seating. This stunning residence features four generously sized bedrooms including a luxurious main-level primary suite. Enjoy cozy evenings in the inviting family room with a beautiful fireplace, host memorable dinners in the separate dining room, and take advantage of the main floor denperfect for a home office or quiet retreat. Quality finishes and top-tier appliances throughout reflect exceptional craftsmanship. Every detail has been thoughtfully designed to exude luxury and comfort.Inside, the renovated master suite is a luxurious retreat with a custom dressing room and a spa-style wet room ensuite. The spacious main kitchen with modern finishes, is ideal for any home chef, complemented by a fully equipped spice kitchen for added convenience. Totally updated and move in ready-A rare find in an unbeatable location! (id:61716)
Sutton Group - Select Realty
240 Southcrest Drive
London South, Ontario
As you roll up to this renovated stunner your eyes won't know what to focus on first. Will it be the beautiful double wide driveway leading to the oversized renovated four car (in volume) garage with workshop? Maybe the 100 amp sub panel, future wiring & possibly running a business from here? This over fortified beautiful garage has spires going down up to 14 feet cemented to rebar so she is NOT MOVING. It has not budged since it was built in 2017. Or will it be the covered front porch with the double pillars leading to the new foyer all added just 8 years ago? Or maybe the crisp colour contrasts and architectural lines behind the lamp post on the lawn? Southcrest Drive is the other end of Emery Street in old South but this is the side that has less traffic, larger yards and more space to enjoy your everyday living, just a stone's throw from Old South and all of its amenities, not to mention Wharncliffe has EVERYTHING. Add in this meticulously renovated and maintained two-story home with four bedrooms on the second floor and 2.5 baths? Three bathrooms are all updated and gorgeous too! This is definitely a well priced home with EXCELLENT value. Luxury vinyl plank hardwood throughout the main floor is extremely durable to damage and also hides dirt well. Custom kitchen with an incredible amount of cabinet space will make any kitchen lover drool and the natural light? WOW! The patio door off the dining room leads out to the large deck and yard which increases the space to entertain for your large gatherings. This is the perfect house for entertaining in any season. Heading upstairs for large bedrooms - all with original oak floors in great shape as well as a large four piece bathroom completes the tour. Heading down to the basement this cosy rec room is a great spot to put your feet up and there is also an exercise room that is partially finished with full bath & shower. Hot tub excluded. Come and see this one of a kind garage today attached to an amazing house today! (id:61716)
Exp Realty
No Favourites Found
The trademarks REALTOR®, REALTORS®, and the REALTOR® logo are controlled by The Canadian Real Estate Association (CREA) and identify real estate professionals who are members of CREA. The trademarks MLS®, Multiple Listing Service® and the associated logos are owned by The Canadian Real Estate Association (CREA) and identify the quality of services provided by real estate professionals who are members of CREA.
This REALTOR.ca listing content is owned and licensed by REALTOR® members of The Canadian Real Estate Association.
The Realty Firm B&B Real Estate Team
35 Wellington St North, Unit 202, Woodstock, ON
Send me an email
tiffany.fewster@gmail.com
Call me
519-532-0306
Powered by Augmentum Multimedia Inc.
© 2025. All rights reserved.


