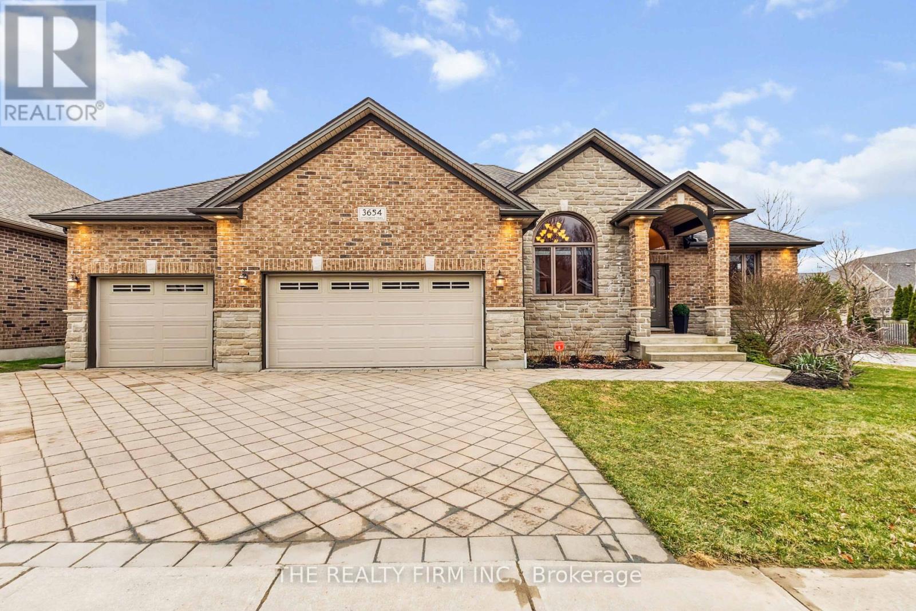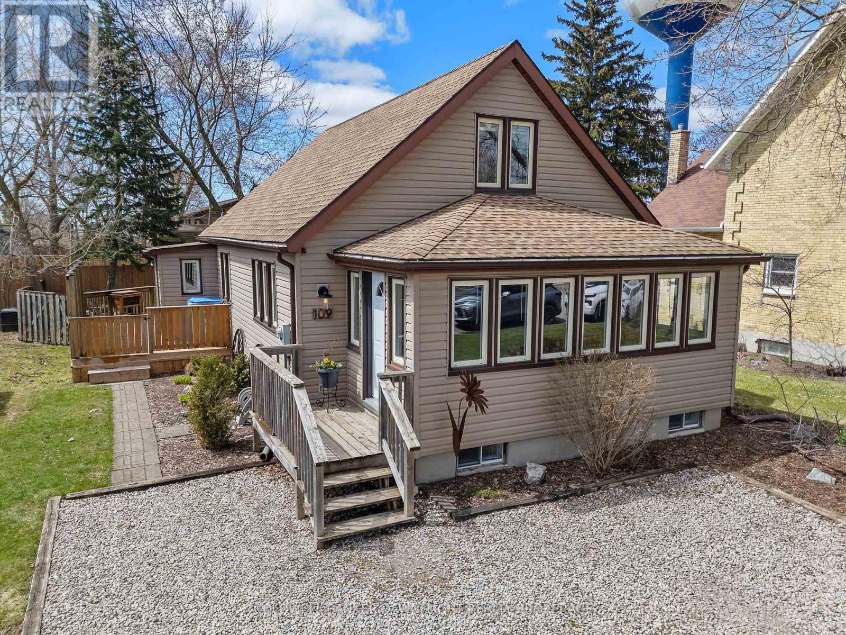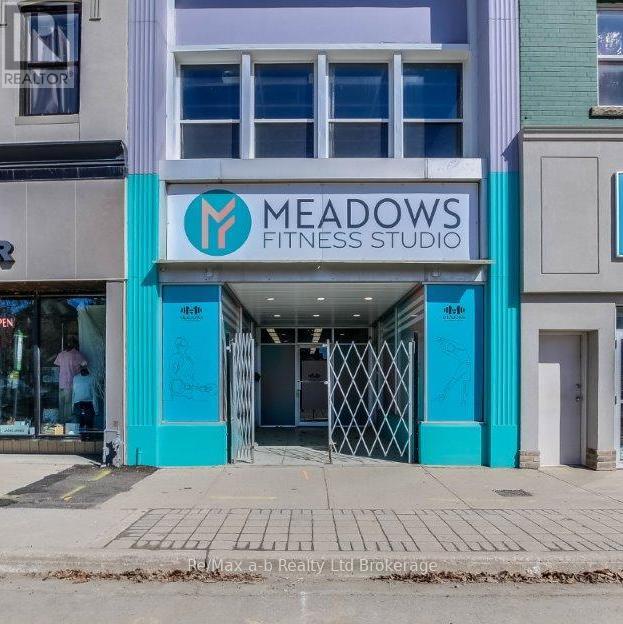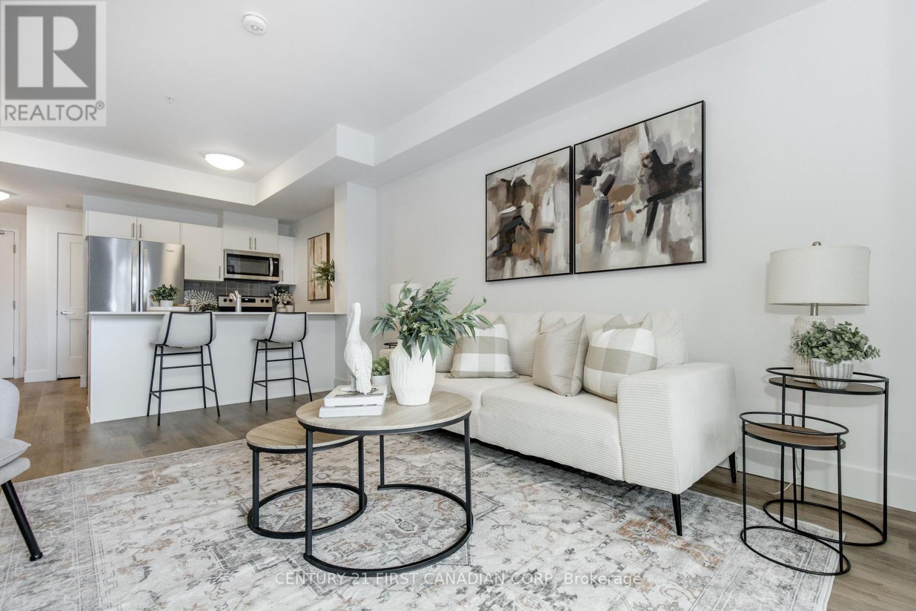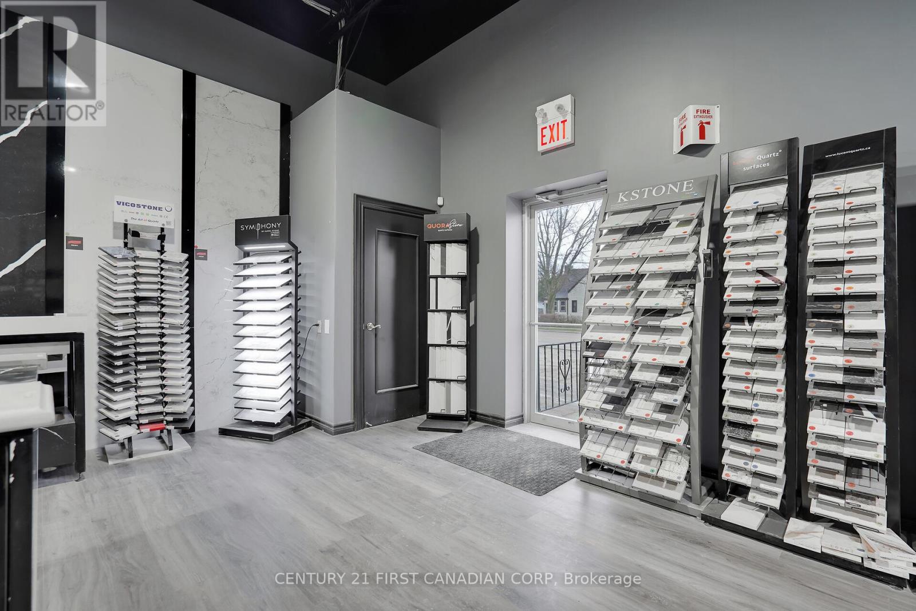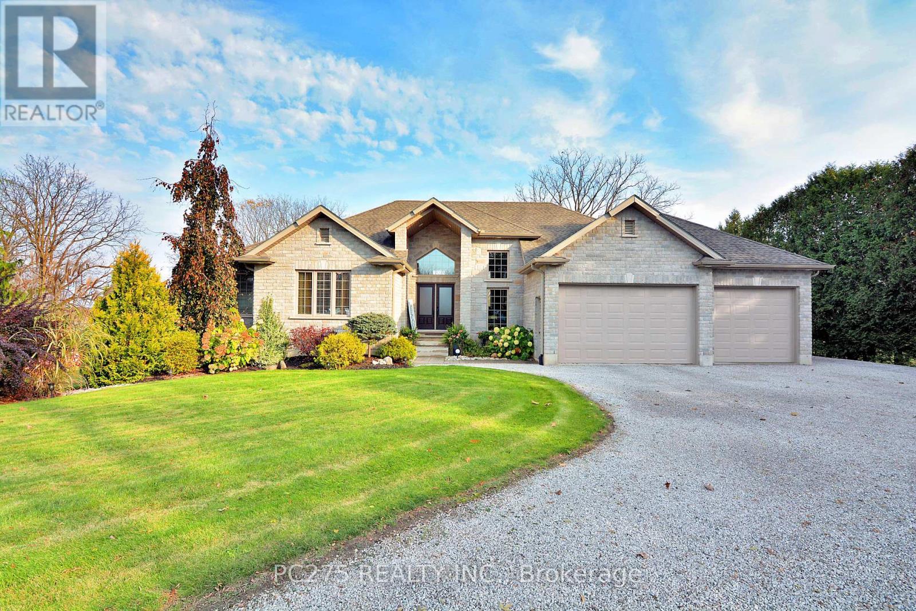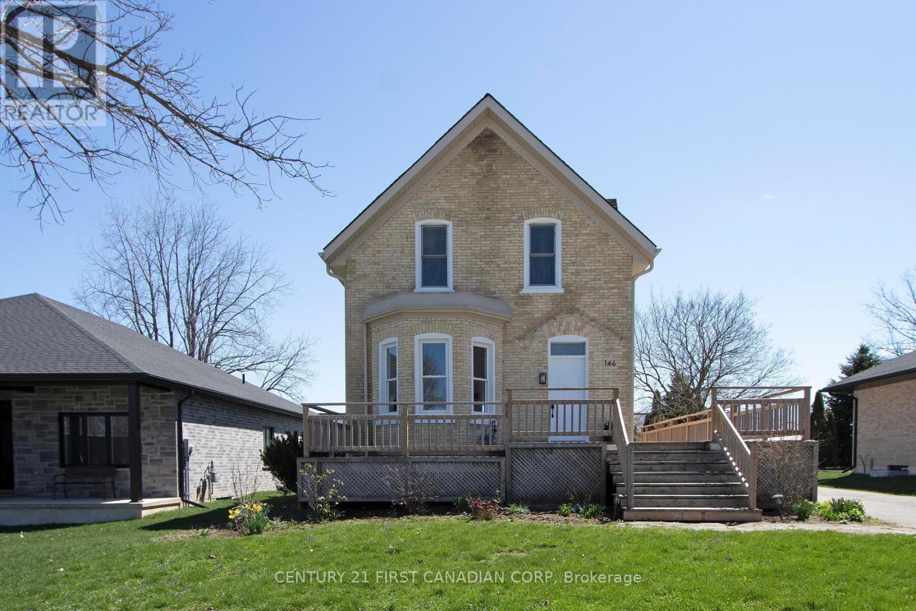MLS Search
LOADING
3654 Settlement Trail
London South, Ontario
Welcome to this stunning executive bungalow, ideally situated on a premium corner lot in the heart of Talbot Village. Just steps from the scenic Talbot Village Wetland Trail, this beautifully designed home offers the perfect blend of comfort, functionality, and style. Enjoy the convenience of having all three spacious bedrooms located on the main floor, including a serene primary suite with walk in closet and large ensuite. The elegant formal dining room sets the stage for memorable gatherings, while the gourmet maple kitchen features a large island that seamlessly opens to the inviting living room making it an ideal layout for entertaining family and friends. Step outside to the covered porch, accessible from both the kitchen and primary bedroom, offering a perfect spot for relaxing, barbecuing, or dining al fresco. The porch overlooks your expansive, fully fenced backyard, a private oasis where children can play, pets can roam freely, and garden enthusiasts can thrive. Don't miss the opportunity to own this exceptional home in one of the most desirable communities in the city. (id:61716)
The Realty Firm Inc.
71 Belgrave Avenue
London, Ontario
Charming & Unique Home in the Heart of Old South Steps from Wortley Village!Welcome to this one-of-a-kind home located in the highly sought-after neighbourhood of Old South London, just a short stroll from Wortley Village named Canada's Best Neighbourhood in 2013! Enjoy the charm and convenience of village living with amenities like grocery stores, cafes, pubs, restaurants, boutique shops, hardware stores, and more right at your doorstep.This well-maintained home offers a unique and spacious layout perfect for families or professionals alike. The upper level features three generously sized bedrooms and a full bathroom, including a standout sunken primary bedroom that adds a stylish architectural touch.On the main level, you'll find a sunken living room full of character, and a beautifully updated open-concept kitchen and dining area, complete with a large marble island ideal for entertaining. A bright sunroom addition opens up to the private,fully fenced backyard featuring a patio and elevated deck seating are perfect for summer gatherings or relaxing with a book.A few steps down from the main level is a second full bathroom, and the fully finished basement offers a comfortable family room for extra living space. Ample parking includes a carport and multiple driveway spots.Outdoor enthusiasts will love the proximity to the Thames River bike paths, scenic walking trails, and nearby parks. Don't miss your chance to own a truly special home in one of London's most vibrant and welcoming communities! (id:61716)
Century 21 First Canadian Corp
109 William Street
South Huron, Ontario
Welcome to this well-maintained 3-bedroom, 1.5-bath home, an ideal find for first-time buyers! Step through the front door into the spacious foyer with ample room for coats and boots, setting the tone for the warmth and functionality found throughout the home.The generous living room flows seamlessly into a roomy kitchen, complete with a handy pantry for extra storage. Two comfortable main-floor bedrooms, a full 4-piece bath, and a mudroom leading to the back deck round out the main level. Head downstairs to find the perfect space for entertaining - a fully finished basement featuring a cozy gas fireplace and a wet bar. You'll also appreciate the large laundry area, offering additional storage. Upstairs, the expansive primary bedroom provides a private retreat, complete with a 2-piece bathroom and a flexible bonus space, perfect for a home office or workout area. Step outside to enjoy the large back deck, mature fenced yard, and beautifully updated landscaping - ideal for summer BBQs and seasonal fun. A 14ft x 16ft heated shop (added in 2020) offers the perfect spot for hobbies, a workshop, or toy storage. This home has seen several recent updates, including a new furnace (2020), renovated upper-level bathroom (2022), and a new central air unit (2024). Move-in ready and full of charm, this home is waiting for you to call it your own! (id:61716)
Coldwell Banker Dawnflight Realty Brokerage
473 Dundas Street
Woodstock, Ontario
Excellent opportunity to own a mixed- use commercial building in the heart of downtown Woodstock. This property consists of 3 levels of approximately 3800 sq feet above grade as well as a completely finished basement. The current owner has started renovations on the upper floor. On this level there is a complete studio apartment with separate access which is currently vacant. There is a second area on the upper floor, with separate entrance from the front of the building, which offers plenty of natural light and endless possibilities for development, such as a second apartment or multiple types of commercial, retail or office space. The building boasts 6 washrooms in total. The main floor and finished basement are currently occupied by an A+++ tenant who is utilizing this space as a fitness studio. Lease expires September 2025. Upgrades to building include: roof with membrane (2017), furnaces and A/C units (2017) main floor has a heat pump system, interior LED lighting (2021). The City has begun construction of The City Community Improvement Plan (CIP) to enhance the downtown core. See more details at https://www.cityofwoodstock.ca/en/city-governance/downtown-streetscape-masterplan.aspx# (id:61716)
RE/MAX A-B Realty Ltd Brokerage
3008 Buroak Drive
London, Ontario
Live Large in the new Hazel Plan Where Style Meets Comfort. Step into luxury with The Hazel Plan by Foxwood Homes a stunning 2,395 sq. ft. masterpiece designed for modern family living! Featuring 4 spacious bedrooms, 2.5 baths, and a versatile main floor office/den, this home perfectly balances everyday function with eye-catching style. Host unforgettable gatherings in the open-concept great room, whip up your favorite meals in the chef-inspired kitchen, and enjoy seamless indoor-outdoor living in this entertainers dream layout. Upstairs, retreat to your private primary suite complete with a spa-like ensuite and a walk-in closet that will make you swoon. With convenient second-floor laundry and plenty of space for the whole family, you'll love how effortlessly this home fits your lifestyle. Located in the sought-after Gates of Hyde Park community, you're just steps from top-rated new elementary schools, scenic parks, shopping, and more. This home is TO BE BUILT, so you get to choose your finishes and personal touches including a Standard, Craftsman or Modern exterior elevation. Multiple floorplans and lots are available don't miss your chance to build your dream home! The Hazel Plan by Foxwood Homes: Where your next chapter begins. Call today! (id:61716)
Thrive Realty Group Inc.
22794 Nairn Road
Middlesex Centre, Ontario
Welcome home to your dream escape - 1/2 acre country retreat just minutes west of London on the sought-after Nairn Road. This beautiful brick and stone Ranch is nestled on a private, tree-lined lot backing onto serene farm fields offering a rare blend of tranquility and convenience. The backyard oasis is a showstopper with over $250k spent it features a saltwater pool (with brand new liner), 1600 sq ft of stamped concrete, 20x30 fish pond, outdoor shower, hot tub area, and a spacious deck. Very well maintained by the same owners for 35 years, this home is updated inside and out and move in ready. Inside, you'll find 3 bedrooms + 3 full baths, including a primary suite with ensuite. Hardwood flooring, solid oak trim, and authentic Mexican clay tiles add warmth and character. The renovated kitchen boasts solid cherry cabinetry, granite countertops, a center island, and a built-in coffee bar/workstation. A stunning floor-to-ceiling double-sided stone fireplace connects the kitchen and living room, creating a cozy yet elegant centerpiece. Additional highlights include a bright sunroom with natural light, a games room perfect for entertaining, and a welcoming open-concept living and dining area. Most mechanicals are high-efficiency less than 5 years old. Outdoor features include a cedar portico, flagstone walkways, a board & batten shed with updated wiring, and a long asphalt driveway with ample parking. Located just 7 minutes from Komoka and Hyde Park, and close to excellent schools and three golf courses, this home offers country living with city conveniences. Don't miss out! (id:61716)
Century 21 First Canadian Corp
115 - 4 Kimberly Lane
Collingwood, Ontario
Welcome to resort style living in a breathtaking brand new condo. Owning Unit 115 offers the optimum location backing onto the green space for privacy and convenience. Enjoy your own outdoor terrace for morning coffee and evening drinks that provides you with easy access for bike rides or walking your dog down the Georgian Trail right from your patio doors without stairs or elevators to worry about. The unit is luxurious and can accommodate guests and holiday parties with the separate dining room or can be used as a den area. The unit is outfitted with high-end finishes, worry free LVP flooring, quartz countertops throughout and gorgeous big windows. Delight in the master bedroom with a spacious walk-in closet and en-suite privileges. The unit is barrier free and has a storage utility room for much appreciated extra storage space. On top of that, this unit comes with an additional storage locker and one underground parking spot. Living here provides an unmatched lifestyle for all ages. It truly is a paradisaical experience when you go to the rooftop terrace to watch the sun setting behind Blue Mountain while barbecuing your favorite meal and sitting around the fire tables. As part of your lifestyle living here you will have full access to the Balmoral Village Recreation Centre with a swimming pool, golf simulator, library, theater room, lounges for social gatherings, and a games room with billiards and card tables. All of the year round activities are at your doorstop, you can walk to the golf course, the harbor and incredible restaurants within minutes. This unit is a must see. please call and book your private showing today. Unit is also available for lease at $2,000 / Month Plus Utilities. (id:61716)
Century 21 First Canadian Corp
549 First Street
London, Ontario
Excellent warehouse, light industrial and office space available for lease in this great central location just off Oxford St. situated on main transit routes with easy access to HWY 401. Features include 11210 sq.ft ceiling height in the warehouse and LI1 zoning. The warehouse consists of a big bright open space with separate bathrooms convenient for employees. The space has 13' clearance height, as well as a dock door for loading/unloading. This unit is currently 12.00 per sq ft plus TMI 4.5.00. Other features include ample parking, with main office and back exits. Please contact for further details regarding this leasing opportunity. (id:61716)
Century 21 First Canadian Corp
23 Dufferin Street
Ingersoll, Ontario
Location! Location! Jump on this fabulous find tucked away on an established, seldom traveled street in Ingersoll's Old South! The gorgeous country-like .5 acre +/- lot stretches nearly 280 feet deep providing a backdrop and setting rarely found in urban environments. Truly, a hidden gem, it offers privacy, space, and infinite possibilities to buyers in search of that special setting. The 2+2 bedroom, 2-bath raised ranch with garage is perched in a prime spot for birds eye views! With big potential, the layout is open and bright with lots of natural light from the south/north exposure. The upper level is home to a sunny, eat-in kitchen, living room with picture window, two bedrooms & a 4-piece bath. Step out the kitchen patio doors to the deck - drink in those sumptuous views! Downstairs are two more bedrooms, a 3-piece bath, family room & generous laundry/mudroom with walkout. Consider the potential of an in-law suite or multi-generational living. Attached 11 x 23 ft garage plus driveway parking for 4. Ingersoll is a welcoming community of 14,000+ situated in the heart of Southwestern Ontario along the 401 corridor where commuting to Woodstock, London, Brantford and KW is a breeze. Public and separate elementary schools are a short stroll away. Parks, Trails, Hospital, Golf course, Rec Centre, Creative Arts Centre and local shops are all nearby. This standout Old South location is a smart move for today with room to grow for tomorrow! (id:61716)
Royal LePage Triland Realty Brokerage
121 Elgin Street
Zorra, Ontario
Welcome to this beautifully maintained 3-bedroom, 2+2-bathroom semi-detached home nestled in the quiet and charming village of Embro. Offering 1,566 sq ft of thoughtfully designed living space, this home seamlessly blends comfort and style with its open-concept layout, ideal for both everyday living and entertaining. The main floor features gleaming hardwood and ceramic flooring, a modern kitchen with quartz countertops, and spacious living and dining areas filled with natural light. Upstairs, you'll find generously sized bedrooms, including a primary suite with 3 piece ensuite bath. The fully finished basement adds valuable living space with a newly completed recreation room, complete with a cozy electric fireplace - perfect for family movie nights or casual gatherings. Enjoy the convenience of a single-car garage and a driveway that accommodates two additional vehicles, providing ample parking for family and guests. Step outside to your fully fenced backyard oasis, featuring a large deck, gazebo, and hot tub - a private retreat for outdoor entertaining or relaxing at the end of the day. Don't miss this opportunity to own a turn-key home in a peaceful community not far from the 401. (id:61716)
Royal LePage Triland Realty Brokerage
9442 Richmond Road
Aylmer, Ontario
Welcome to your dream home! This gorgeous custom-built residence offers six spacious bedrooms and three luxurious bathrooms, all nestled in a beautiful country setting on a ravine lot. Step inside to a grand foyer with cathedral ceilings and large windows that fill the living room with natural light. The expansive kitchen features elegant maple cabinets, stunning granite countertops, and a large island, perfect for entertaining. Enjoy main floor laundry hookups off the kitchen/dining area, along with a generous primary suite that includes a walk-in closet and an ensuite with a large Jacuzzi tub. Two additional bedrooms and a four-piece bathroom complete this level. Experience heated floors throughout the lower level, which includes two more bedrooms, a versatile office space or a 6th bedroom, and a spa-like bathroom with a large steam room. Relax in the spacious rec room, which leads to an impressive 1,000 sqft insulated two-tier interlocking stone deck with a scenic rock stairway. The property backs onto lush green space, providing a serene backdrop where you can enjoy watching deer and other wildlife while sipping your morning coffee or evening glass of wine. (id:61716)
Pc275 Realty Inc.
146 Main Street N
Huron East, Ontario
Professionally Renovated 3 Bedroom Brick Home, Modern Updates Throughout including Windows and Roof, Walking Distance to Downtown Seaforth! If You Love the Character of Older Home, with Modern Designs and Colours, Then This is the Home You Have Been Waiting For. Move in Ready, New Kitchen with Breakfast Bar, Stainless Steel Appliances, Main Floor Laundry, Spacious Dining and Living Room, Modern Flooring, 1.5 Baths, 3 Bedrooms, Large Wrap Around Porch to Enjoy Your Morning Coffee. Oversized 56 X 150 Foot Lot. Whether You're a First Time Home Buyer or Looking for a 3 Bedroom Home, this is One Home You Must View. Large Driveway Provides Parking for 5 Cars! Partially Finished Basement is Perfect Recreational Space. Additional Basement Space Provides Excellent Storage Area, and Workshop / Work Bench. (id:61716)
Century 21 First Canadian Corp
No Favourites Found
The trademarks REALTOR®, REALTORS®, and the REALTOR® logo are controlled by The Canadian Real Estate Association (CREA) and identify real estate professionals who are members of CREA. The trademarks MLS®, Multiple Listing Service® and the associated logos are owned by The Canadian Real Estate Association (CREA) and identify the quality of services provided by real estate professionals who are members of CREA.
This REALTOR.ca listing content is owned and licensed by REALTOR® members of The Canadian Real Estate Association.
The Realty Firm B&B Real Estate Team
35 Wellington St North, Unit 202, Woodstock, ON
Send me an email
tiffany.fewster@gmail.com
Call me
519-532-0306
Powered by Augmentum Multimedia Inc.
© 2025. All rights reserved.

