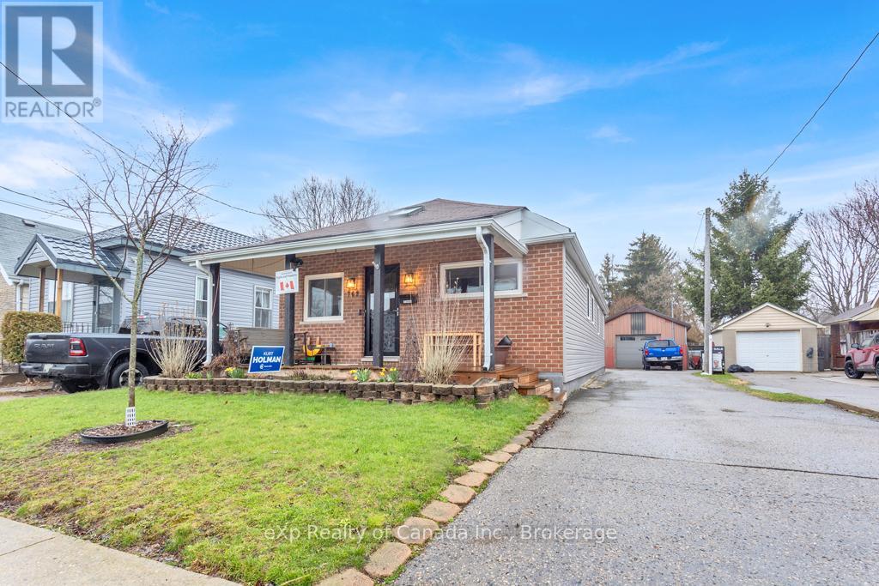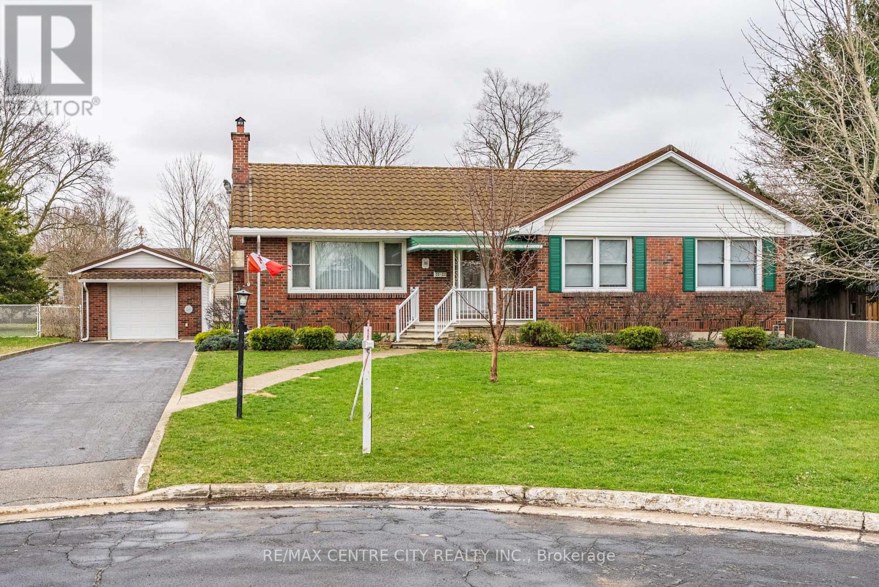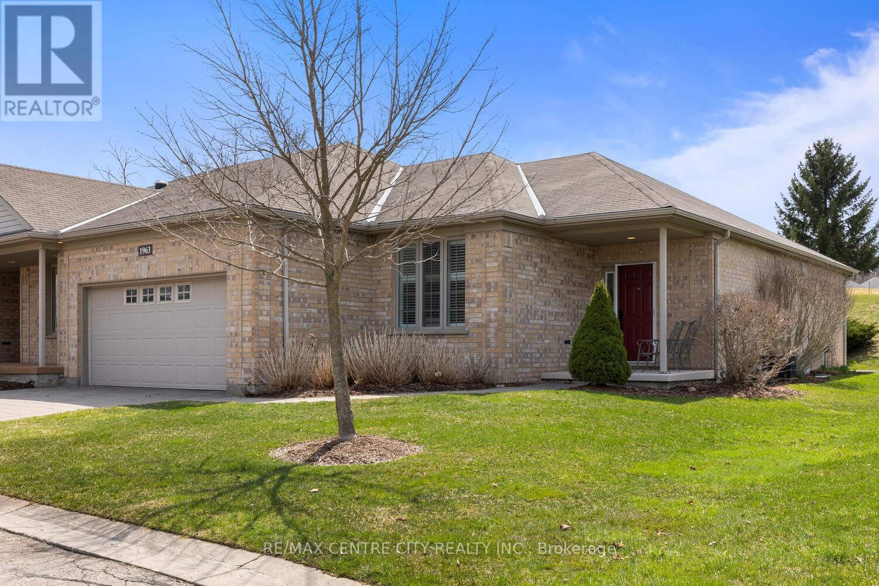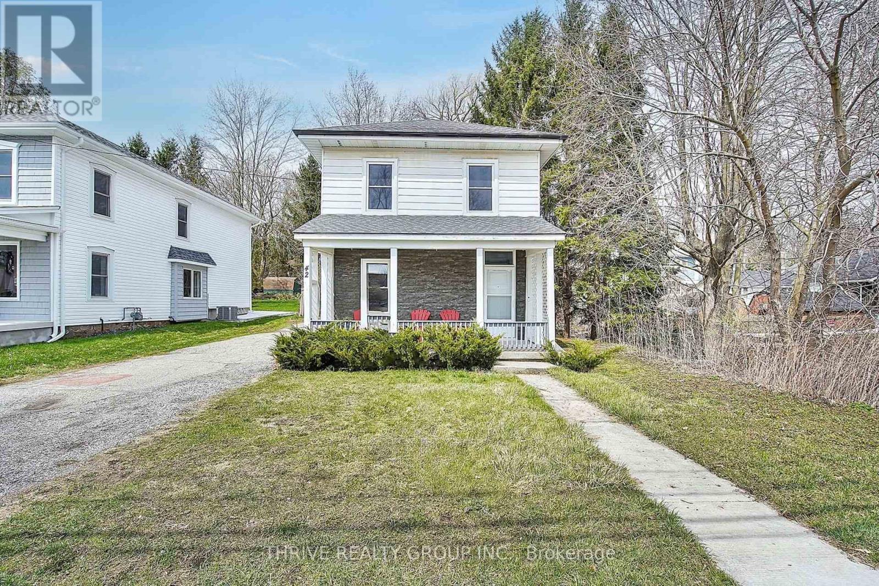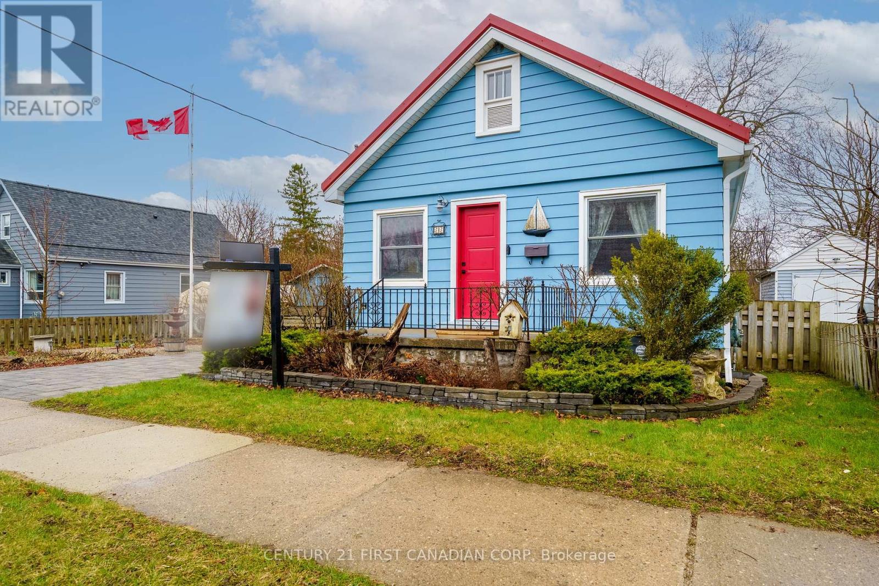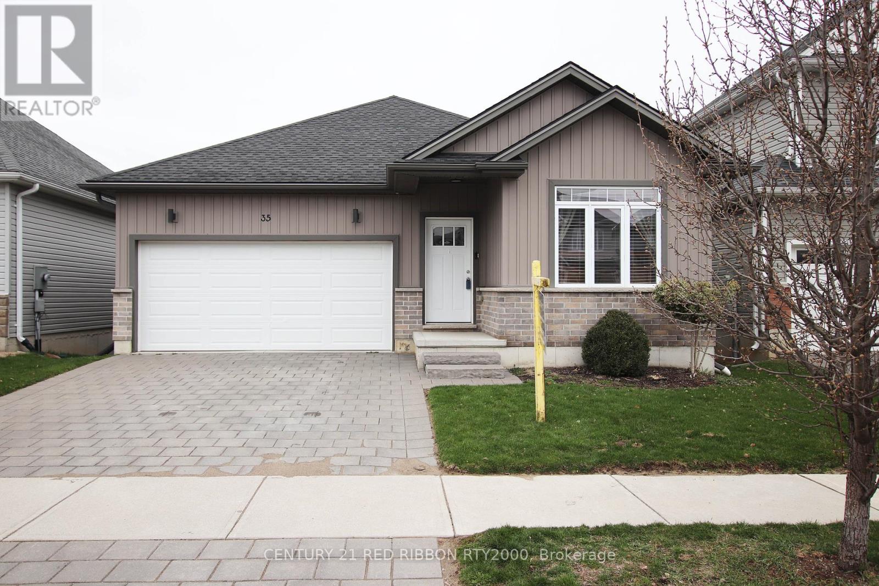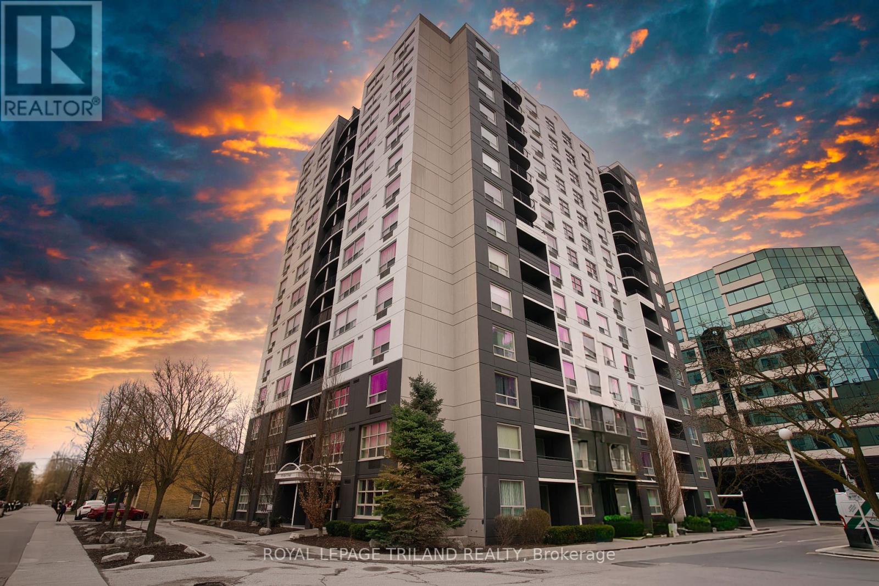MLS Search
LOADING
762 Little Hill Street
London East, Ontario
This is a renovator or investors dream! This property has so much potential, and all it needs is you. Attic stair access ready to create the ultimate upstairs primary suite, a basement that can be developed for an extra living space, and the possibility of creating an ADU (accessory dwelling unit) in the oversized lot! On top of it all is the large shop with it's own direct hydro and heat! (id:61716)
Exp Realty Of Canada Inc.
623 Highview Drive
St. Thomas, Ontario
Location Location! This raised ranch is situated in a great school district and backs onto green space and a playground. An ideal home for those starting out or a growing family. Main floor is spacious and features two bedrooms, living room, full bath and eat-in kitchen with access to sundeck and stairs leading to rear yard. The lower level is primarily open with recroom area, bathroom, large laundry room and third bedroom. Furnace installed 2023. All appliances included. Don't wait. Book a viewing today! (id:61716)
Elgin Realty Limited
506 - 1104 Jalna Boulevard
London, Ontario
This beautiful 2-bedroom apartment offers space, style, and comfort in a prime location close to everything you need. Step into 2 generously sized bedrooms, including a walk-in closet in the Master Bedroom and plenty of additional storage throughout finally, room for everything! The newly renovated bathroom features modern finishes, and the kitchen is perfect for both everyday meals and weekend entertaining. Enjoy your morning coffee or evening wine on the oversized private balcony, ideal for relaxing or hosting friends. Bonus: this is the only unit in the building with two A/C units, keeping things cool and comfortable all summer long. And speaking of summer residents also have access to a beautifully maintained outdoor pool, perfect for soaking up the sun, taking a refreshing dip, or just unwinding on warm days. Located just steps from all major amenities shopping, dining, transit, parks you'll love the convenience and comfort this unit has to offer. Some Photos have been virtually staged. (id:61716)
Royal LePage Triland Realty
88 Pine Street W
Aylmer, Ontario
Location, location, location! Situated on a sought after, quiet cul-de-sac and walkable to downtown is this Midcentury Modern gem. Enter the bright, open foyer, to your left is a large and welcoming family room which opens to the dining room. A perfect set up for hosting family dinners! Around the corner is a cute eat in kitchen. Venture down the hall, past the built in cabinetry and you will find the main 4pce bath directly at the end, surrounded by three spacious bedrooms. The love and care this home has received over the years is more than evident. The lower level offers a large family room completed by an original Mid Mod Bar, in pristine original condition. The balance of the basement is storage, utility, laundry and cold room. Outside the extra large lot means you will have lots of space for relaxation and play! Fenced for both children and furbaby's safety, you can relax on the terrace while they play. A large garden shed means lots of space to store bikes, yard equipment and toys so you can use the detached garage to park the car. This is the home you've been waiting for! Important updates include, breaker panel and on demand water heater. (id:61716)
RE/MAX Centre City Realty Inc.
1963 Jack Nash Terrace
London, Ontario
Outstanding value on this one floor end Villa in Riverbend Golf Community, London's premiere 50+ gated community. Superb floor plan/layout here with 1518 sq ft on main floor & an additional 850 sq ft finished in lower for approximately 2,400 sq ft of luxury living + huge amounts of lower level storage. Main floor provides a gracious entry/foyer, 2 spacious bedrooms (both with ensuite bathrooms) & a bright open concept living area featuring a large attractive white kitchen with eating area overlooking the covered patio & rear yard open to a large Great Room with excellent flexibility for arranging furniture, including a formal dining space if desired. Main Floor Laundry. Finished lower level features a huge family room & adjacent games room/hobby room area (which could easily be converted to a 3rd bedroom if desired-Seller will consider installation of wall & door to do so with an appropriate offer) as well as an additional (3rd) full bathroom with oversized walk-in shower. Attached two car garage. Fabulous view from & lots of privacy on your personal covered porch/patio. Relax completely with a carefree lifestyle which includes 24 hour concierge, lawn maintenance & snow removal, sprinkler system & access to clubhouse with restaurant, lounge, party room, exercise facilities, indoor heated pool & verandah overlooking the golf course (more info at www.riverbendgolf.com/Community_Life). Exceptionally low land lease fee on this one at 328.47 per month. Monthly maintenance fee of $608.61 includes both current maintenance of community & clubhouse as well as contributions to reserve fund for both. $450 PP or $900 per couple annual dining room fee. Annual Association fee of $441.00 for roof & sump pump repairs/replacement reserve fund. A little bit of updating required in carpet/flooring but priced to sell! Fabulous opportunity to acquire a property in this luxury enclave at the lower end of price range here-act fast! (id:61716)
RE/MAX Centre City Realty Inc.
220 Ross Avenue
Thames Centre, Ontario
You wont want to miss one! Located on a quiet mature street in Dorchester and on a generous 75 X 140 foot lot. This one level three bedroom, 1 bath home has just been through extensive renovations and is absolutely in move in condition. Enter through the finished sunroom, where you are bound to spend timeless hours, just watching the world go by. Next is the bright family room and dining area. Down the hall are three the three updated bedrooms and the fully renovated 4 piece bathroom. Past the dining area is the large and also fully renovated kitchen with gleaming counter tops, stainless appliances and new white upper and lower cabinetry. On the lower level, you will find the laundry, utility, a workshop and plenty of room to expand your living space or utilize the side entrance and add a separate suite. The ceilings are high and the lower level is dry. There is an oversized single car garage, a shed and a rear yard that is large enough for your garden, play area and entertaining. Great neighbours and a great neighbourhood , just minutes to London with easy 401 access. Updates, upgrades and renovations include flooring, paint, trim, Full kitchen and bathroom renovations, lighting, electric fixtures, appliances, counters, cabinets, doors, hinges, hardware and the list goes on (id:61716)
Blue Forest Realty Inc.
294 Grand View Avenue
London, Ontario
Welcome to your new haven at 294 Grand View Ave., nestled in the picturesque Byron neighbourhood of London, Ontario. This stunning all-brick bungalow boasts 3+1 spacious bedrooms and 2 full baths, offering an idyllic blend of comfort and style for families and entertainers alike. Step inside to discover an open and bright layout, thoughtfully designed to maximize natural light and enhance everyday living. The main floor features a seamless flow between the living areas, perfect for cozy gatherings or entertaining friends. With convenient main floor laundry, you'll enjoy the ease of single-level living. 3 bedrooms complete the main floor, along with an exquisite renovated bathroom with heated floors. Venture downstairs to the fully finished basement, where you'll find an additional bedroom and a full bathroom, offering a private retreat for guests or a perfect space for a growing family. This versatile area is ideal for movie nights, playtime, or simply unwinding after a long day. Outside, the allure continues with a large backyard oasis, complete with a charming patio and expansive deck. Picture yourself enjoying morning coffee while soaking in the sun or hosting summer BBQs against the backdrop of lush greenery, this outdoor space is truly an extension of your home. Located in the heart of Byron, you'll enjoy proximity to parks, local shops, and excellent schools, making this residence not just a home but a lifestyle. Don't miss the opportunity to make this dream home your reality! (id:61716)
Royal LePage Triland Realty
42 Bell Street
Ingersoll, Ontario
Welcome to 42 Bell Street! This charming 3-bedroom, 1-bathroom two-storey century home is nestled in the heart of Ingersoll. Blending timeless character with modern upgrades, you will be greeted by an inviting foyer leading into a spacious living room with large windows that flood the space with natural light. A beautiful woodwork archway opens to a well-appointed kitchen with stainless steel appliances and plenty of cabinet space. The main floor also features a large dining room with a sliding door to the backyard, offering endless possibilities on a 265ft deep lot. Upstairs, find three generously sized bedrooms, each with unique character. One bedroom currently serves as a large laundry room/walk-in closet, which can easily be moved to the main floor if desired. This home runs alongside a peaceful creek. Recent upgrades include a new furnace, AC, heat pump, water heater (all 2023), and washer and dryer (2024). Don't miss the opportunity to call this beauty your home! (id:61716)
Thrive Realty Group Inc.
55 Mcnay Street
London, Ontario
Welcome to 55 McNay Street! This lovingly cared for home offers timeless character, thoughtful updates, and exceptional value. Just minutes from Fanshawe College, shopping, and public transit, this property combines convenience with comfort. The home boasts private parking and a generous backyard with two versatile storage sheds: the first being a 12x8 insulated wood shed with hydro, and the other a durable 8x6 plastic shed (2023). Step inside the home to find rich wood flooring throughout, featuring classic fir and birch. The main living area is filled with natural light and flows seamlessly into the dining space. A recent bathroom remodel (2023) includes an accessible shower stall, designed with both style and practicality in mind. Other notable upgrades include a new metal roof (2020), central air conditioning with a Reliance unit (2020), and a refreshed driveway and walkway (2022), ensuring peace of mind for years to come. Whether you're a first-time buyer, investor, or downsizer, this home presents a rare opportunity to own a unique property with room to grow. With its oversized double lot, key updates, and convenient location near Fanshawe College and amenities, this property is a smart and versatile investment. (id:61716)
Century 21 First Canadian Corp
15 Norbrook Drive
Hamilton, Ontario
Stunning 4+1 Bedroom, 3.5 Bath Detached Gem!!- STONEY CREEK. Welcome to this beautifully upgraded, carpet-free home where modern comfort meets elegant design. The open-concept main floor features a stylish eat-in kitchen with two-tone cabinetry, granite countertops, a center island, and a walk-in pantry, seamlessly flowing into the spacious living room with hardwood flooring and a walk-out to the backyard. Step outside to your full-length covered deck, perfect for entertaining with your family and friends. Upstairs, you'll find four generous bedrooms, including a primary retreat with a walk-in closet and 3-piece ensuite. One bedroom is currently used as a bright home office with a vaulted ceiling. A loft-style family room with balcony and a modern 3-piece bath . The finished basement expands your living space with a cozy family/rec area, built-in wet bar, an additional bedroom, and a stylish 3-piece bath all thoughtfully designed for comfort and functionality. Perfectly located just minutes from the QEW, Lake Ontario, top-rated schools, scenic parks, Costco, Metro and major amenities , this home offers the ideal blend of comfort, convenience, and modern living. Meticulously maintained and move-in ready, its a property that truly has it all just waiting for you to make it yours. (id:61716)
RE/MAX Advantage Realty Ltd.
35 Willis Avenue
Strathroy-Caradoc, Ontario
affordable condo alternative ,one floor with walkout basement, open concept with 9 ft ceilings ,master suite with ensuite and walkin closet, minimal yard work ,privacy hedge in rear, close to shopping &highways for easy commute (id:61716)
Century 21 Red Ribbon Rty2000
906 - 155 Kent Street
London, Ontario
Welcome to 155 Kent located in the heart of Richmond Row and walking distance to Canada Life Place, Victoria Park, Harris Park ,The Grand Theatre, great restaurants and the Covent Market. Awesome view of Victoria Park from this 2bedroom, 2 bathroom unit featuring quality laminate flooring and a new furnace and AC in 2025. Renovated kitchen and bathrooms. Move right in. New windows 2017. Lower level common area has exercise room, sauna, showers and exclusive oversize storage lockers. Direct bus to Western from Richmond Street. (id:61716)
Royal LePage Triland Realty
No Favourites Found
The trademarks REALTOR®, REALTORS®, and the REALTOR® logo are controlled by The Canadian Real Estate Association (CREA) and identify real estate professionals who are members of CREA. The trademarks MLS®, Multiple Listing Service® and the associated logos are owned by The Canadian Real Estate Association (CREA) and identify the quality of services provided by real estate professionals who are members of CREA.
This REALTOR.ca listing content is owned and licensed by REALTOR® members of The Canadian Real Estate Association.
The Realty Firm B&B Real Estate Team
35 Wellington St North, Unit 202, Woodstock, ON
Send me an email
tiffany.fewster@gmail.com
Call me
519-532-0306
Powered by Augmentum Multimedia Inc.
© 2025. All rights reserved.

