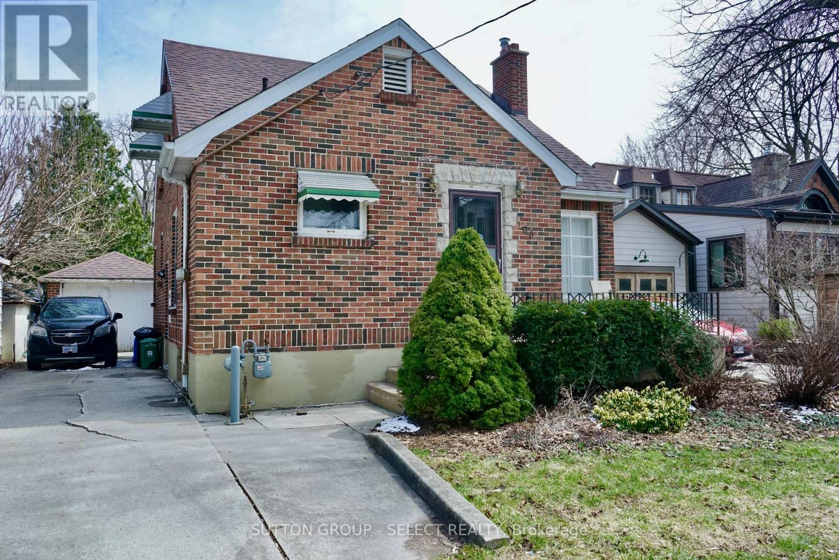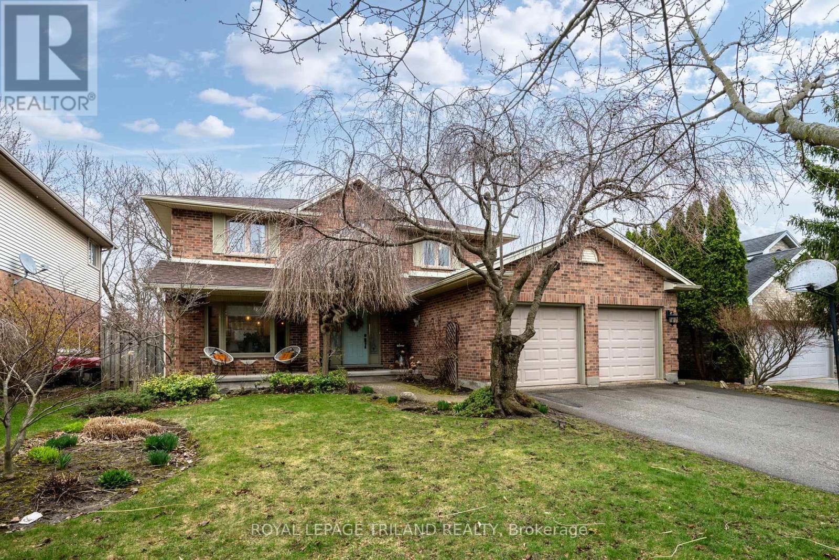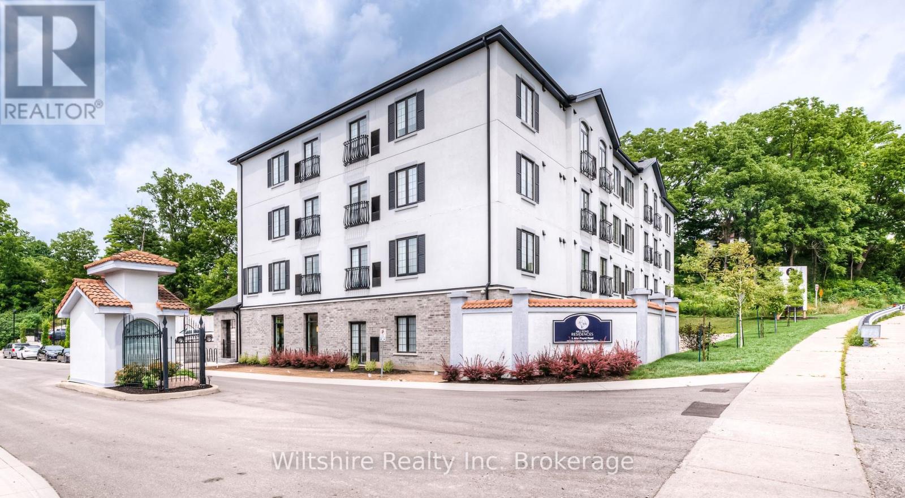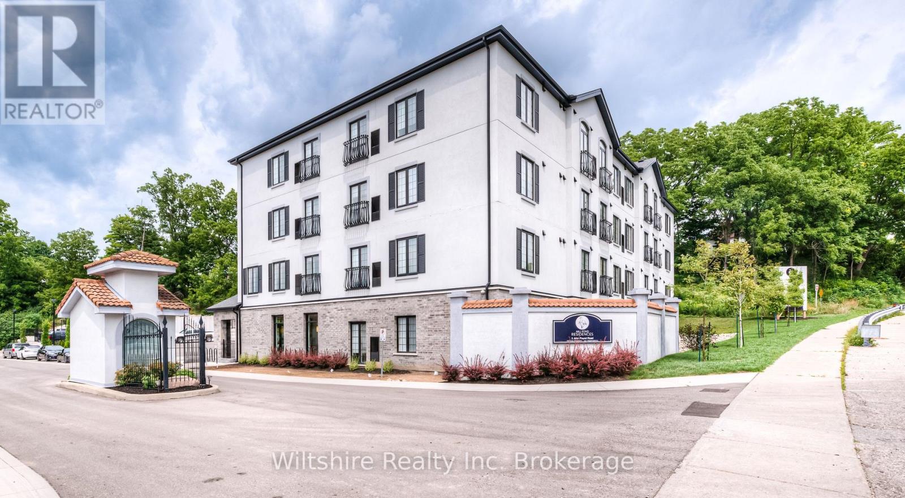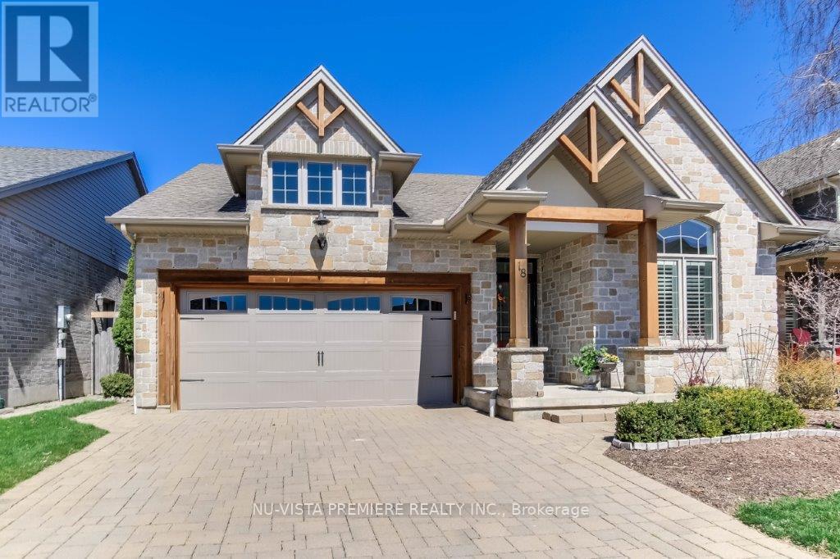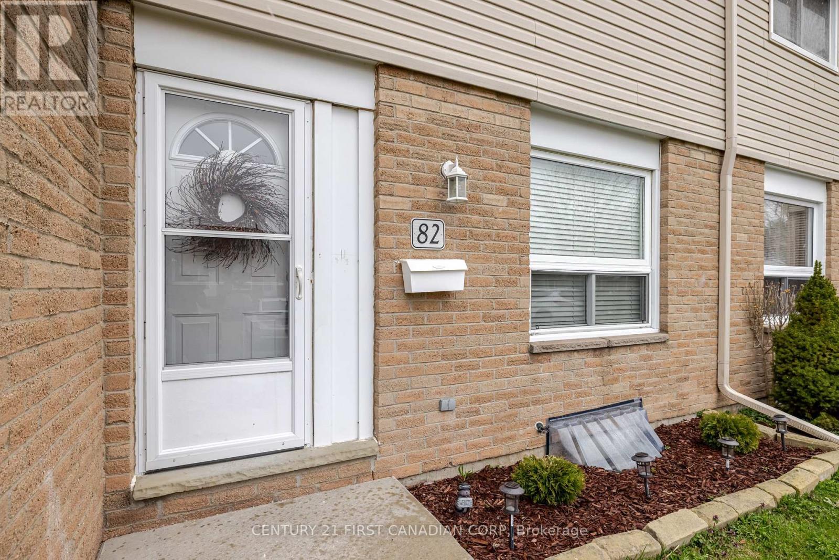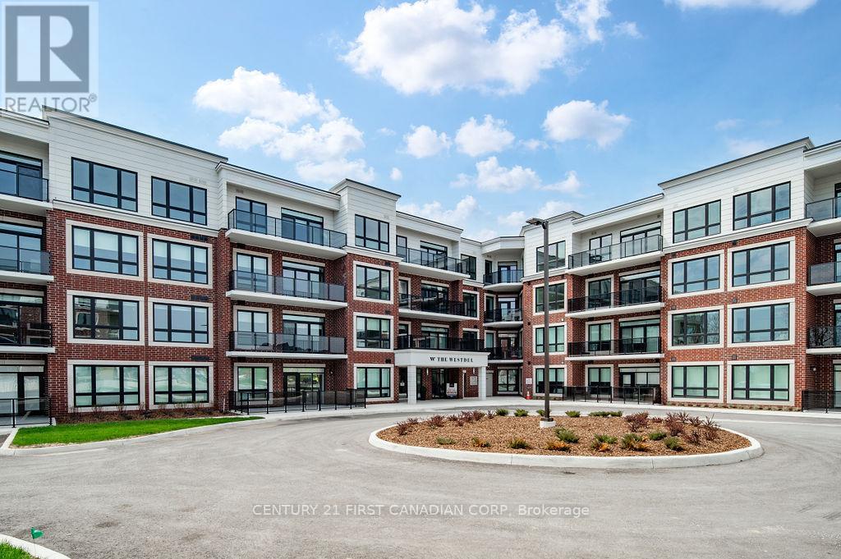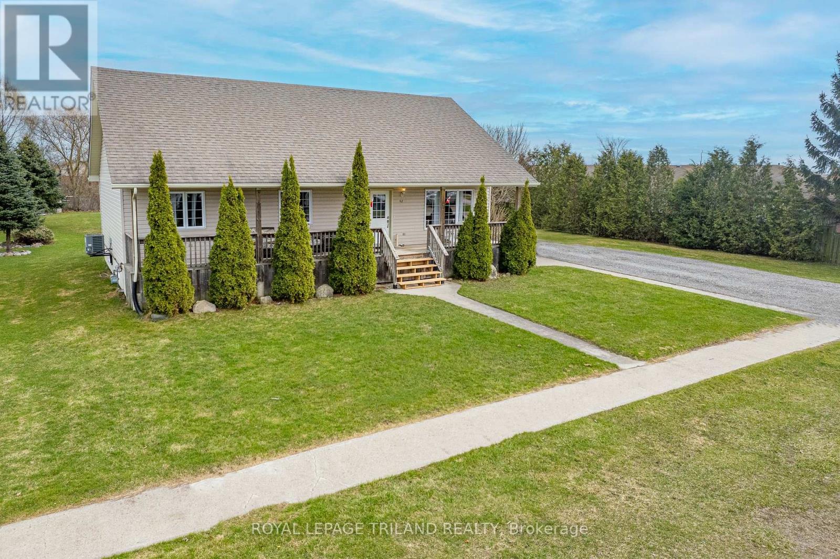MLS Search
LOADING
100 Belgrave Avenue
London, Ontario
Ideally located charming 4 bedroom, 1 1/2 storey, near Wortley Village, Downtown Core, LHSC all in the heart of Old South just a few steps from Tecumseh PS & South SS. Brick 1 1/2 storey with 1 1/2 baths, private drive with detached garage. Details like original wood fireplace with beautiful stone mantle, arched doorways and tons of windows from every direction flood this home with light from morning til night. Plenty of hardwood on both main and upper, even some hiding underneath carpet. Potential in lower level with separate side entrance allowing direct access to large basement space and good ceiling height throughout, family room, storage/adaptable space and a 2 Pc bath. Furnace 2018, A/C 2021, owned water heater 2020, wiring updated 2012, chimney repair 2009, roof front 2019, roof rear 2024, updated insulation 2023, plumbing stack replaced. (id:61716)
Sutton Group - Select Realty
10 Garden Walk
London, Ontario
Welcome to your dream home in the heart of Westmount backing onto green space! Tucked away on a quiet cul-de-sac, this beautifully updated 4-bedroom gem offers the perfect blend of modern luxury and comfortable family living. Step inside to find a fully renovated main floor (2017), showcasing a designer oversized kitchen with a massive island an entertainers dream! Whether you're hosting family gatherings or casual get-togethers, this open-concept space was made for it. Upstairs, the master suite has been freshly renovated, featuring a gorgeous ensuite that brings spa-like comfort to your everyday routine. Enjoy even more space in the fully finished basement, ideal for a home theatre, gym, or extra living area and includes a bathroom rough-in for future needs. Step outside to your private backyard oasis with a large deck perfect for summer BBQs, overlooking your in-ground pool with a brand-new liner being installed next month, a new pump (2024), and a heater for extended-season enjoyment. Other highlights include a 2-car attached garage, stylish updates throughout, and a layout designed for real life. Don't miss your chance to own this move-in ready home in one of the city's most desirable neighbourhoods! (id:61716)
Royal LePage Triland Realty
673 Algoma Avenue
London, Ontario
Welcome to this beautifully updated and well-maintained 5-bedroom, 2-bathroom home in the heart of Northridge one of London's most desirable, family-friendly neighbourhoods! Set on a spacious lot with a large in-ground pool and generous backyard, this 4-level sidesplit offers comfort, flexibility, and space to enjoy both indoors and out. Inside, you'll find newer hickory hardwood flooring, slate tile in the entryway and laundry room, and freshly painted walls (2022). The open-concept kitchen and dining area feature brand-new quartz countertops (2025), stainless steel appliances (2022), and a newer sliding patio door that leads to the back deck perfect for relaxing or entertaining. Upstairs you'll find four generously sized bedrooms and a fully renovated 4-piece bathroom with upgraded porcelain tile, new vanity, and tub surround. The lower level offers a fifth bedroom, a spacious family room, and walk-out access to the backyard ideal for a teen retreat, guest space, or home office setup. The basement includes a rec room, den, and ample storage. Additional updates include: newer front and back doors, new furnace (2024), new attic insulation (2024), new electrical panel (2023), newer hot water tank, new pool liner (2024), new pool piping (2023), custom blinds, and updated lighting. The fully fenced backyard is a summer dream with a large 16x32 in-ground pool, two sheds, a vegetable garden, and plenty of green space for kids, pets, or outdoor gatherings. Located within a top-ranking school district and just minutes from Masonville Mall, Western University, University Hospital, public transit, and trails this is a move-in-ready home in a location that checks all the boxes! (id:61716)
Royal LePage Triland Realty
406 - 3 John Pound Road
Tillsonburg, Ontario
Welcome to 3 John Pound Road, Tillsonburgs premier apartment complex. This 1-bedroom, 1-bathroom unit offers a modified and unique floor plan with a well laid out kitchen featuring stainless steel appliances. Each unit offers high-end features and finishes including quartz countertops, luxury vinyl plank flooring, Juliette balconies and pot lights. Smart Card shared laundry on ground floor. Comes with 1 parking spot on site and plenty of visitor parking. State of the art high-efficiency boiler and hot water systems help keep utility costs at a minimum. (id:61716)
Wiltshire Realty Inc. Brokerage
301 - 3 John Pound Road
Tillsonburg, Ontario
Welcome to 3 John Pound Road, Tillsonburgs premier apartment complex. This 2-bedroom, 1-bathroom unit offers a modified and unique floor plan with a well laid out kitchen featuring stainless steel appliances. Each unit offers high-end features and finishes including quartz countertops, luxury vinyl plank flooring, Juliette balconies and pot lights. Smart Card shared laundry on ground floor. Comes with 1 parking spot on site and plenty of visitor parking. State of the art high-efficiency boiler and hot water systems help keep utility costs at a minimum. (id:61716)
Wiltshire Realty Inc. Brokerage
18 - 1630 Shore Road
London South, Ontario
Welcome to 18-1630 Shore Rd. located in a private enclave of 45 homes with its own private park. These upscale detached freehold condos are known as "One Hunt Club Lane" and is located in Riverbend close to the West 5 Community. This enclave of homes is prefect for professional couples and retirees looking for a simpler, yet luxurious lifestyle. Just look at the exterior of this home with the timber and stone front and you know that this bungalow is packed to the 9's with luxury features. The floor plan is ideal and features approximately 2500 sq ft of finshed high end finishes. There is 1475 sq ft on the main floor and 1000 sq ft finished in the basement yet it doesn't feel like a basement at all. On the main floor there's a chef's kitchen to die for, with beautiful granite, a huge island, cupboards galore and gorgeous stainless steel appliances. A large primary bedroom with a spa like 5 piece ensuite featuring heated floors, free standing bathtub, double sinks, glass shower plus his and hers closets. Rounding out the main floor is a large dining area, a guest bedroom with a 4 piece cheater ensuite and a laundry room. The basement is the perfect place to enjoy the game in the huge family room, whether it's the Raptors, the Jays or do I say it, the Leafs! Wait there is still more, a games room, another guest bedroom, a full bathroom and storage galore. The backyard is definitely for entertaining whether in the sun or the rain. Enjoy a few cocktails on a gorgeous oversized deck that features a powered awning. Walk down the stairs and you are greeted with beautiful gardens, a gazebo, and is fully fenced for your fur baby. This property is truly stunning!!! Don't hesitate this one sold for over asking and in multiple offers last time it was offered for sale!!! (id:61716)
Nu-Vista Premiere Realty Inc.
301&303 Frances Street
Central Elgin, Ontario
Incredible and rare opportunity to own two 50x100 residential lots in the thriving, family-friendly community of Port Stanley. Just a short walk to the beach, marina, shops, and restaurants, this property is perfect for those seeking a break from the hustle and bustle - offering space to grow, flexibility for the future, and the chance to build serious equity. The custom-built family home features over 2,500 sqft of finished living space, with 5 large bedrooms on the upper level, a total of 3 full bathrooms and a bright 1-bedroom in-law suite on the lower level, complete with a rec room, kitchenette, and updated 3-piece bath. The open-concept main floor is ideal for large families or entertaining. The home has been thoughtfully updated with Furnace/AC (2020), all windows updated with Northstar windows (2017), shingles (2016), garage door (2017), and a spacious 33' x 12' deck (2018). A true double garage offers ample room for two vehicles plus tools, toys, and storage. The second lot has all services available and adds massive value, opening the door to multiple future uses: sever to build a second home, create an income-producing multi-unit, or use the space for an ADU, detached workshop, garden suite, or family hockey rink. The possibilities are endless or keep the home as a large lot with a total of 103 feet of frontage. On site, you'll also find a heated 20' x 10' studio equipped with a 100amp panel and 240W plug - ideal for a home office, gym, contractor workshop, or creative space. Whether you're a trades professional seeking a home base, a growing family craving more space, or someone looking to invest in a flexible lakeside property, this one-of-a-kind opportunity checks all the boxes. Located within the boundary of sought-after Kettle Creek Public School and nestled in a vibrant, welcoming community, you'll enjoy space, privacy, and long-term value in one of Ontarios best-kept secrets. Just in time for summer - your Port Stanley lifestyle awaits. (id:61716)
Real Broker Ontario Ltd
5 Lavender Way
London, Ontario
Welcome to an exceptional 4+2 bed, 3.5 bath, 2 car garage family home on a mature quiet street in this highly desirable Masonville neighbourhood. Step inside to find a thoughtfully laid-out floor plan, starting with a bright office just off the foyer, complete with rich hardwood flooring and custom wood built-ins, perfect for remote work. The expansive eat-in kitchen, features granite counter tops, a generous pantry, a large double sink, and a garden door that opens onto the inviting back deck. Adjacent to the kitchen, the formal dining room flows into the elegant living room, both with gleaming hardwood floors, creating an ideal space for hosting friends and family. The sunken family room exudes warmth and character, with its soaring cathedral ceiling, cozy natural gas fireplace, California shutters, and stylish luxury vinyl plank flooring. Conveniently located off the garage, the main floor laundry room offers excellent storage and a utility sink, while a powder room completes the main level. Upstairs, the spacious primary suite features a walk-in closet and a private 4-pc ensuite bath. Three additional generously sized bedrooms and a full bathroom provide ample space for the whole family. The fully finished lower level expands your living options with two additional bedrooms, 3-pc bathroom and kitchenette and wet bar area offering endless possibilities for a growing or multi-generational family. Step outside to enjoy the lovely back yard complete with a large, durable, low-maintenance composite deck, 2 retractable awnings, BBQ gas hookup, and a fully fenced yard, offering plenty of room for kids to play or for entertaining friends and family. A garden shed with a cement floor provides additional storage. Close to all amenities including excellent schools, hospitals, Masonville Mall, restaurants, trails, parks, etc, this home truly has it all! Notable updates include: Owned HWT 2025, LVP flooring in family room 2024, topped up insulation 2019, roof 2018. (id:61716)
Sutton Group - Select Realty
82 - 40 Tiffany Drive
London, Ontario
There's something for everyone in this beautifully updated townhouse. The kitchen is gorgeous, professionally renovated, and ideal for entertaining. The finished basement has a spacious family room, and there's a private backyard for relaxing and outdoor gatherings.This move-in ready home is equipped with 2 prime dedicated parking spots right out front of the unit. It is also located near Argyle Mall, restaurants, and shopping and has easy access to the 401 and the nearby bus lines. Updates include: Custom Kitchen 2024, New Fence 2024, Kitchen Appliances 2022, Trane Furnace and A/C 2022, Graded patio stone work 2022. Excellent Value here in this move in ready home! (id:61716)
Century 21 First Canadian Corp
304 - 1975 Fountain Grass Drive
London, Ontario
This is the one you have been waiting for! Welcome to the Westdel Condominiums by Tricar, where you'll experience sophistication and style in London's desirable West end. This bright and airy 3rd floor southeast corner unit has unobstructed tree views from both bedrooms and the living area. The condominium includes 2 bedrooms, and an expansive open concept living/dining area in 1385 square feet of luxurious living space. The condo has a soft colour palatte, and has unit features that include a beautiful Barzotti kitchen with quartz countertops, and engineered hardwood flooring throughout. Known for its luxurious amenities, The Westdel has a fully equipped fitness center, a cozy theatre room, a guest suite, an impressive Residents Lounge, and 2 pickle ball courts. Located in the desirable Warbler woods neighbourhood, this Condominium Community offers quiet living close to trails, parks and green space, and also near to all the conveniences found in the Byron and West 5 areas. Downsize without compromise. Experience luxurious, maintenance free living at The Westdel by Tricar. Book your showing today! 2nd parking available for purchase if needed. (id:61716)
Century 21 First Canadian Corp
42 King Street
Lambton Shores, Ontario
MEGA VALUE IN RURAL THEDFORD | 1/2 ACRE LOT | 2006 3 BED / 2 BATH BUNGALOW w/ ROOM TO GROW INTO UNFINISHED LOWER LEVEL w/ ROUGH-IN 3rd BATHROOM | 700 SQ FT INSULATED & HEATED WORKSHOP | CLOSE TO GRAND BEND, BEACHES, GOLF | STEPS TO ARENA. The market isn't going to be able to fuss about the price on this one! This young single owner 1272 SQ FT bungalow is in immaculate condition w/ another 1100 SQ FT to grow into the unfinished lower level w/ roughed-in bathroom & egress windows. The concrete walkways & quintessential full-width covered country porch invites you into a bright & spacious entrance w/ an open-concept living / kitchen / dining area below vaulted ceilings. This excellent space welcomes you like a warm blanket into this spotless home w/ a sliding door leading to the massive backyard via the accessible ramp off the large sundeck w/ natural gas BBQ service. The main level also offers 3 bedrooms all over hardwood flooring just like the open-concept main living area. Plus, you get 2 bathrooms & a main level laundry set up (w/ washer/dryer included) in the back mudroom over tile floor like the kitchen. The kitchen also comes w/ the fridge, stove / hood vent, & the dishwasher, w/ all of the appliances just purchased new in 2017! The kitchen & bathrooms are in great shape, leaving you w/ a main level that really doesn't need a thing. Then, whenever it works for the new owner, the lower level w/ roughed-in bathroom is already drywalled & ready to be finished to suit. 2023 energy efficient gas furnace & the central air are running like new. The exterior is also in great shape, but it's the endless parking for all of the toys (enough for 10 to 12 vehicles driveway), the enormous partially fenced-in yard doing this 1/2 acre lot ample justice, & the insulated & heated 700 SQ FT shop that truly complete the package! The shop is equipped w/ a gas heater or wood stove - you pick! All this, & at you're at the edge of town w/ a backyard view of open pastures. (id:61716)
Royal LePage Triland Realty
273 Kensington Avenue
Ingersoll, Ontario
60' x 108' lot host this small bungalow with forced air gas heat & central air. The single storey home has no basement and requires some TLC. This property is perfect for buyers who have a vision or are looking to build a home in an established area of Ingersoll. Property is zoned R2. (id:61716)
RE/MAX A-B Realty Ltd Brokerage
No Favourites Found
The trademarks REALTOR®, REALTORS®, and the REALTOR® logo are controlled by The Canadian Real Estate Association (CREA) and identify real estate professionals who are members of CREA. The trademarks MLS®, Multiple Listing Service® and the associated logos are owned by The Canadian Real Estate Association (CREA) and identify the quality of services provided by real estate professionals who are members of CREA.
This REALTOR.ca listing content is owned and licensed by REALTOR® members of The Canadian Real Estate Association.
The Realty Firm B&B Real Estate Team
35 Wellington St North, Unit 202, Woodstock, ON
Send me an email
tiffany.fewster@gmail.com
Call me
519-532-0306
Powered by Augmentum Multimedia Inc.
© 2025. All rights reserved.

