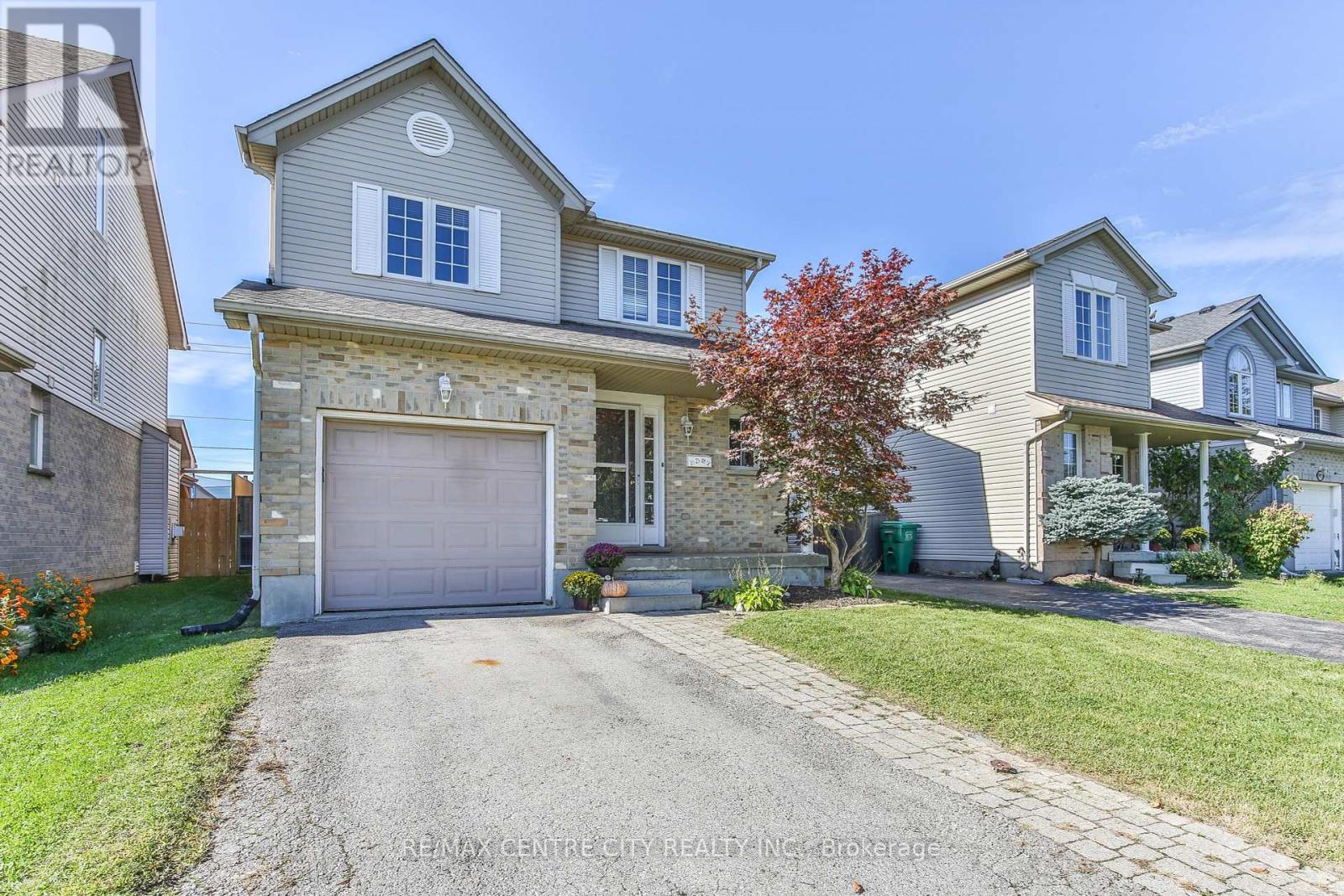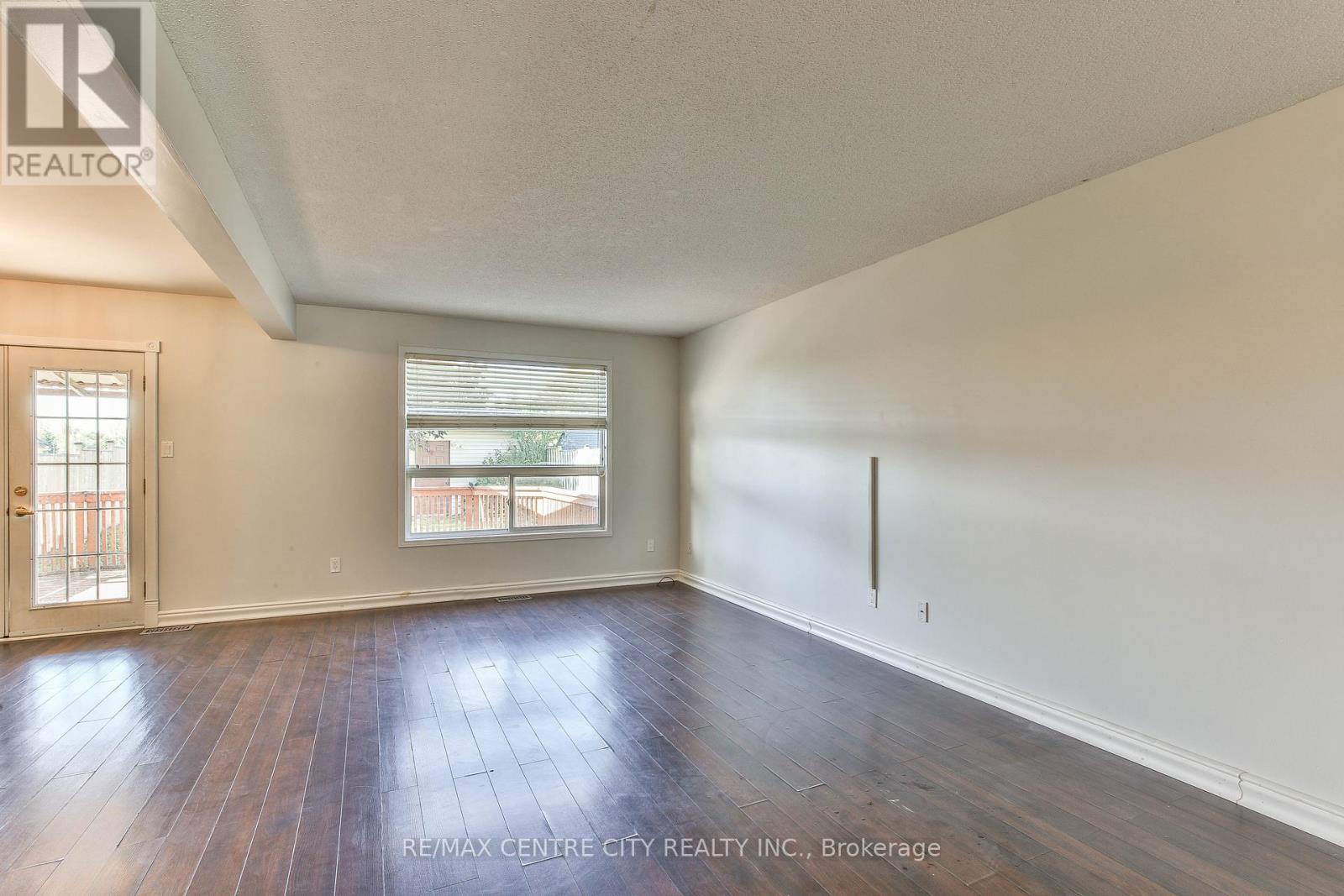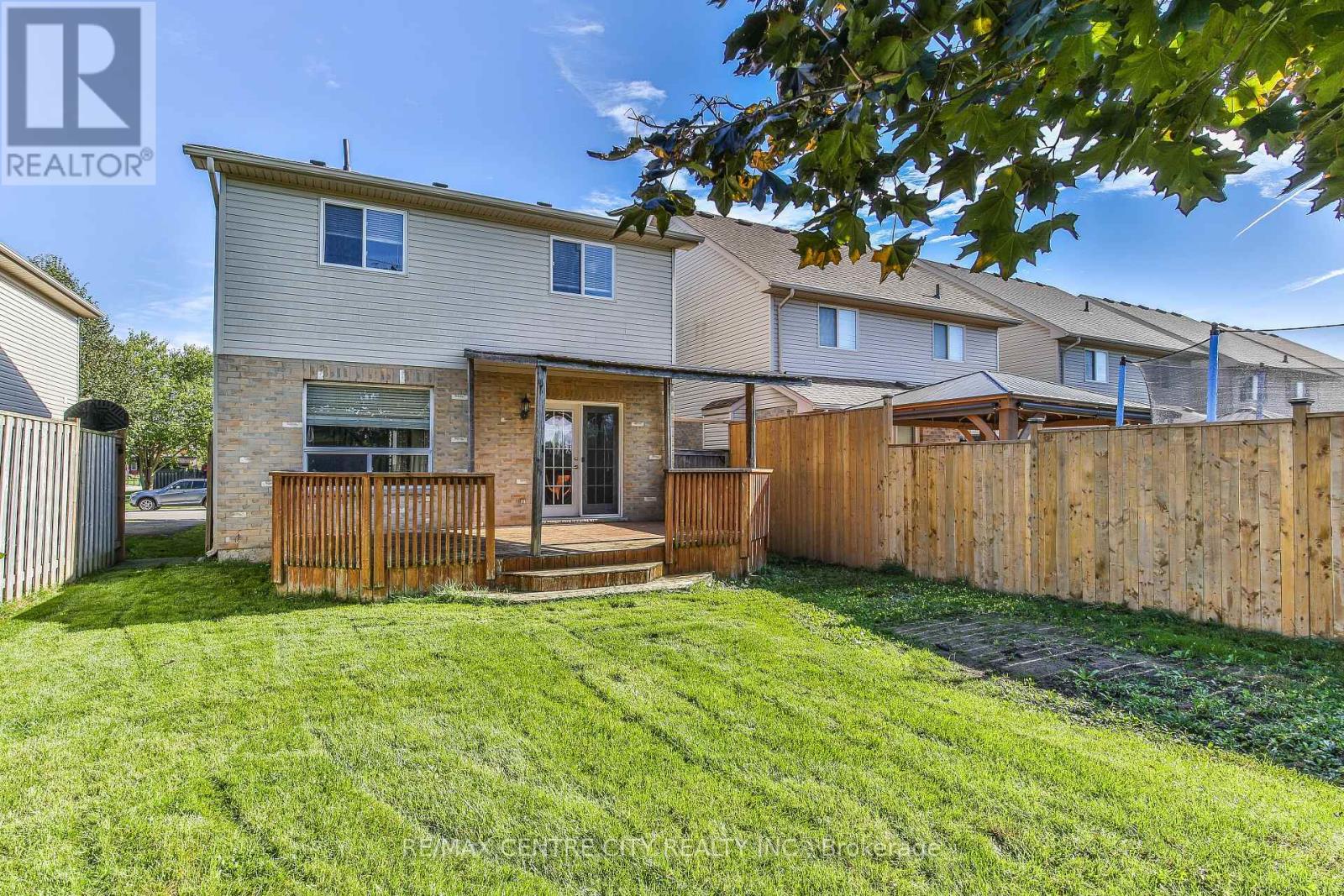9927 Florence Street St. Thomas, Ontario N5P 4L3
$599,900
Quick Possession Home in a fantastic neighbourhood!! This 3 bedroom, 4 bathroom home is freshly painted and move in ready! Main floor offers an open concept floor plan with a spacious kitchen, living and dining. Upstairs you'll find 3 good sized bedrooms and two bathrooms including an ensuite off the Master with walk in closet. Lower level is fully finished with a large Rec room, 2 piece powder, utility room and a good sized laundry area. Enjoy your fully fenced yard with a covered deck and additional outdoor storage in the garden shed. Plus you'll appreciate the convenience of a single attached garage, covered front porch, and asphalt driveway. Can accommodate a quick closing!! (id:38027)
Property Details
| MLS® Number | X9379792 |
| Property Type | Single Family |
| Community Name | NW |
| Equipment Type | Water Heater |
| Features | Flat Site |
| Parking Space Total | 3 |
| Rental Equipment Type | Water Heater |
| Structure | Shed |
Building
| Bathroom Total | 4 |
| Bedrooms Above Ground | 3 |
| Bedrooms Total | 3 |
| Appliances | Dishwasher, Dryer, Microwave, Refrigerator, Stove, Washer |
| Basement Development | Finished |
| Basement Type | Full (finished) |
| Construction Style Attachment | Detached |
| Cooling Type | Central Air Conditioning |
| Exterior Finish | Vinyl Siding, Brick |
| Foundation Type | Concrete |
| Half Bath Total | 2 |
| Heating Fuel | Natural Gas |
| Heating Type | Forced Air |
| Stories Total | 2 |
| Type | House |
| Utility Water | Municipal Water |
Parking
| Attached Garage |
Land
| Acreage | No |
| Fence Type | Fenced Yard |
| Sewer | Sanitary Sewer |
| Size Depth | 110 Ft |
| Size Frontage | 33 Ft |
| Size Irregular | 33 X 110 Ft ; 110.89 X 32.91 X 110.89 X 32.90 Ft |
| Size Total Text | 33 X 110 Ft ; 110.89 X 32.91 X 110.89 X 32.90 Ft|under 1/2 Acre |
| Zoning Description | R1-1 |
Rooms
| Level | Type | Length | Width | Dimensions |
|---|---|---|---|---|
| Second Level | Primary Bedroom | 4.26 m | 3.35 m | 4.26 m x 3.35 m |
| Second Level | Bedroom | 2.99 m | 4.62 m | 2.99 m x 4.62 m |
| Second Level | Bedroom | 3.04 m | 4.31 m | 3.04 m x 4.31 m |
| Second Level | Bathroom | 2 m | 2.5 m | 2 m x 2.5 m |
| Lower Level | Recreational, Games Room | 6.7 m | 3.35 m | 6.7 m x 3.35 m |
| Lower Level | Bathroom | 2 m | 2 m | 2 m x 2 m |
| Lower Level | Laundry Room | 3.96 m | 3.3 m | 3.96 m x 3.3 m |
| Main Level | Foyer | 3.09 m | 2.64 m | 3.09 m x 2.64 m |
| Main Level | Living Room | 4.21 m | 6.29 m | 4.21 m x 6.29 m |
| Main Level | Kitchen | 3.25 m | 3.04 m | 3.25 m x 3.04 m |
| Main Level | Bathroom | 1.5 m | 1.3 m | 1.5 m x 1.3 m |
https://www.realtor.ca/real-estate/27497257/9927-florence-street-st-thomas-nw
Interested?
Contact us for more information





































