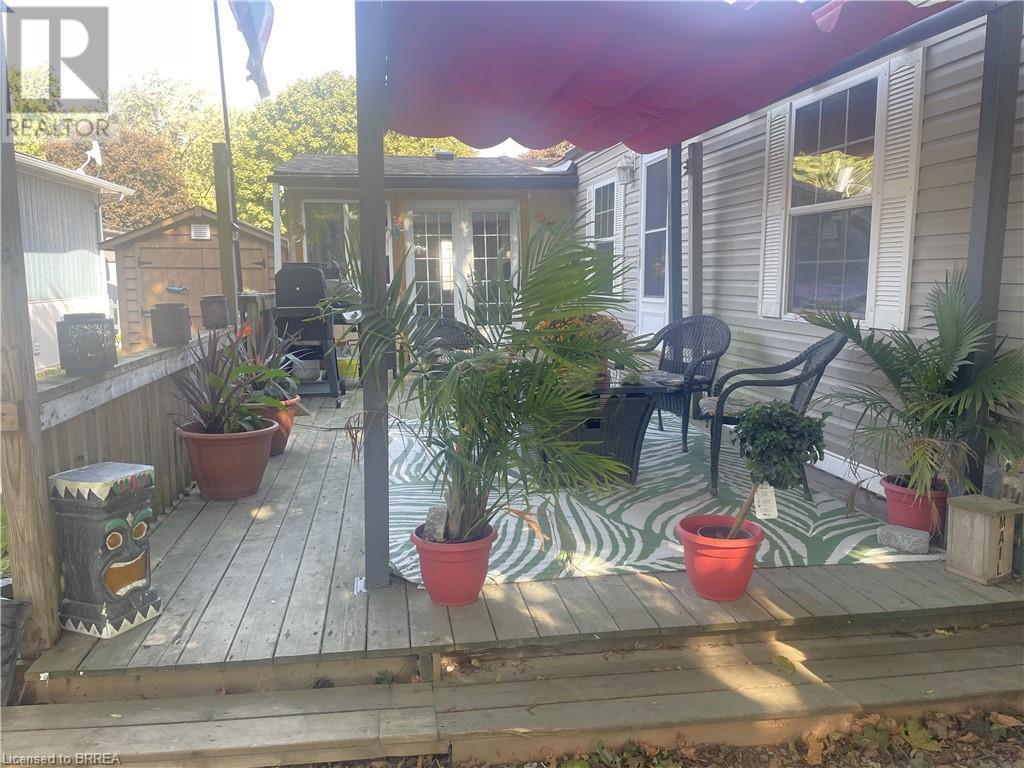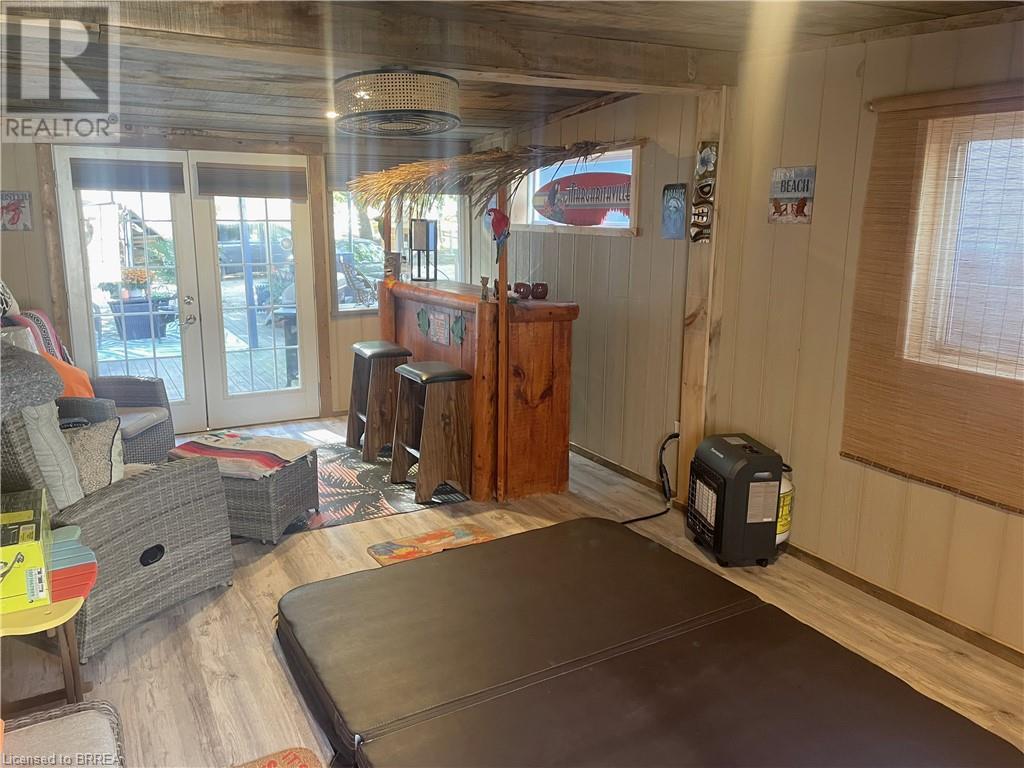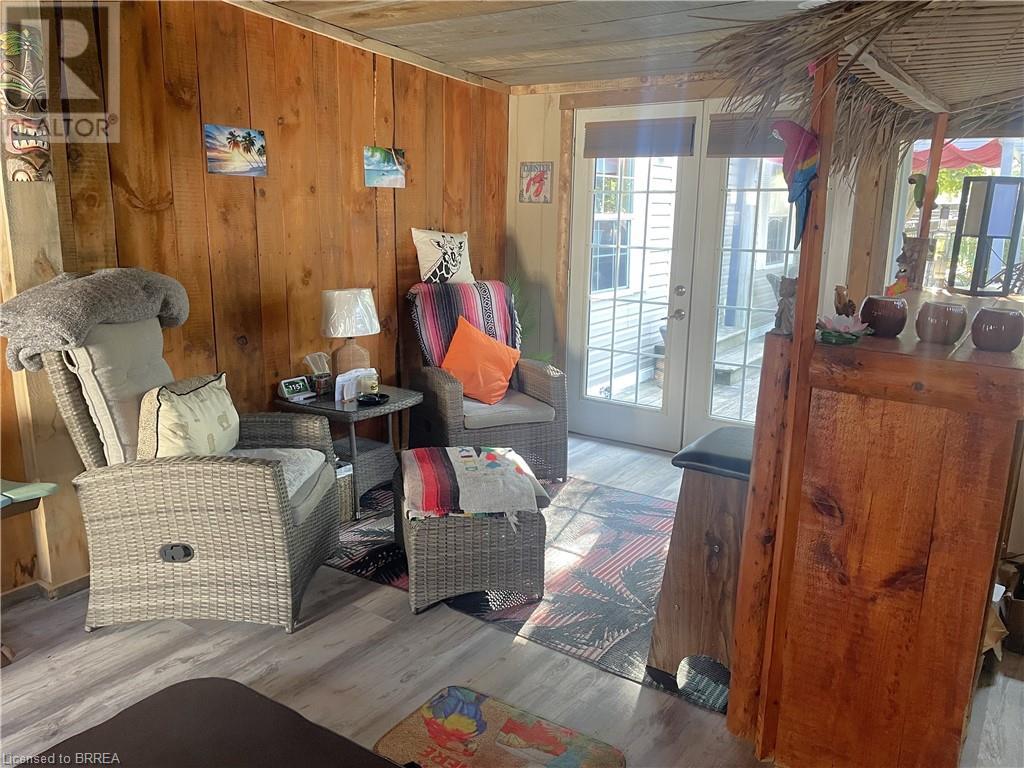99 Fourth Concession Road Unit# 332 Burford, Ontario N0E 1A0
$299,900
Welcome to Unit 332 Devonshire in Twin Springs Park. This unit is all year round living, located in a pet friendly park with two large ponds to enjoy canoeing, kayaking and swimming. This unit comes fully furnished (if desired) and features 2 bedrooms with ample closet space, an updated bathroom with walk in tiled shower, an open concept living room to kitchen with vaulted ceilings. plenty of modern cabinets, quartz counter tops and comes fully equipped with stainless steel appliances. A bonus/sunroom room with built in hot tub, wall fireplace and tiki bar with garden doors that lead to a wonderful outdoor space with large deck to enjoy summer evenings and BBQ's with family and friends. This unit also has its own private insuite laundry facilities, owned hot water heater, F/A propane gas furnace and is situated on a nice lot with parking for at least 3 cars. This is an attractive and affordable lifestyle to live all year round in a peaceful setting , within close proximity to Woodstock, Burford, Paris, Brantford and just minutes to 403 Highway (id:38027)
Property Details
| MLS® Number | 40661218 |
| Property Type | Single Family |
| Community Features | Quiet Area |
| Equipment Type | Propane Tank |
| Features | Crushed Stone Driveway, Country Residential |
| Parking Space Total | 3 |
| Rental Equipment Type | Propane Tank |
| Structure | Shed |
Building
| Bathroom Total | 1 |
| Bedrooms Above Ground | 2 |
| Bedrooms Total | 2 |
| Appliances | Dryer, Freezer, Refrigerator, Stove, Washer, Microwave Built-in, Window Coverings, Hot Tub |
| Architectural Style | Bungalow |
| Basement Type | None |
| Construction Material | Wood Frame |
| Construction Style Attachment | Detached |
| Cooling Type | Window Air Conditioner |
| Exterior Finish | Other, Vinyl Siding, Wood |
| Fire Protection | Smoke Detectors |
| Fireplace Fuel | Electric |
| Fireplace Present | Yes |
| Fireplace Total | 2 |
| Fireplace Type | Other - See Remarks |
| Fixture | Ceiling Fans |
| Foundation Type | None |
| Heating Fuel | Propane |
| Heating Type | Forced Air |
| Stories Total | 1 |
| Size Interior | 970 Sqft |
| Type | Modular |
| Utility Water | Community Water System |
Land
| Access Type | Highway Access, Highway Nearby |
| Acreage | No |
| Sewer | Septic System |
| Size Total Text | Under 1/2 Acre |
| Zoning Description | Os3-3 |
Rooms
| Level | Type | Length | Width | Dimensions |
|---|---|---|---|---|
| Main Level | Bonus Room | 21' x 11' | ||
| Main Level | 3pc Bathroom | Measurements not available | ||
| Main Level | Laundry Room | 5'7'' x 3' | ||
| Main Level | Bedroom | 10'6'' x 8'10'' | ||
| Main Level | Primary Bedroom | 11'9'' x 11'2'' | ||
| Main Level | Eat In Kitchen | 16'7'' x 14' | ||
| Main Level | Living Room | 14'0'' x 11'2'' |
Utilities
| Electricity | Available |
https://www.realtor.ca/real-estate/27541318/99-fourth-concession-road-unit-332-burford
Interested?
Contact us for more information

























