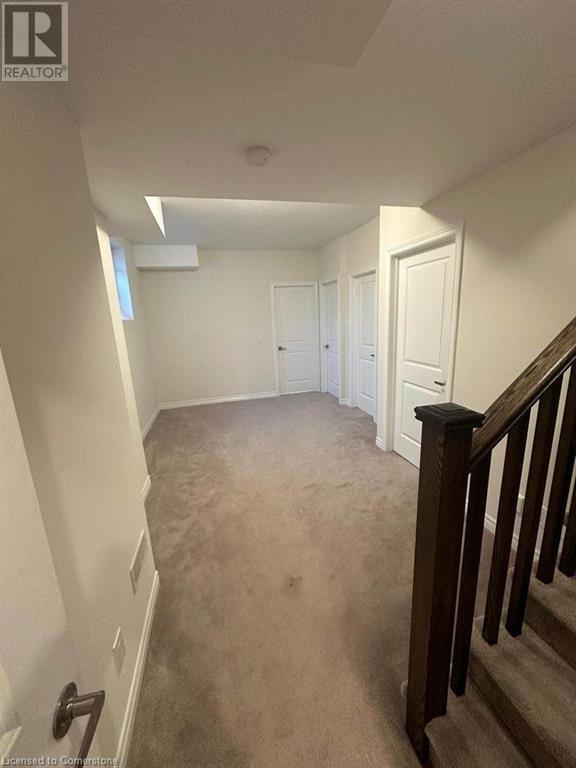98 Reistwood Drive Unit# Lower Kitchener, Ontario N2R 0N9
$2,000 Monthly
Newly renovated 2-bedroom, 1-bathroom basement apartment available. This bright and spacious unit offers modern updates throughout, including a fully equipped kitchen with new appliances, a cozy and inviting living room, and a sleek bathroom. With its own private entrance, this apartment ensures both comfort and privacy. Conveniently located near St. Josephine Bakhita Catholic Elementary and Oak Creek Public School, it's ideal for families or professionals. Just a short walk to Tartan Park, with a playground for kids, and only 2 minutes by car to the Huron Community Centre, which offers a range of recreational programs and activities. Ideal for those seeking a quiet yet well-connected neighbourhood (id:38027)
Property Details
| MLS® Number | 40659659 |
| Property Type | Single Family |
| Amenities Near By | Airport, Park, Place Of Worship, Public Transit, Schools, Shopping |
| Parking Space Total | 1 |
Building
| Bathroom Total | 1 |
| Bedrooms Below Ground | 2 |
| Bedrooms Total | 2 |
| Appliances | Dishwasher, Dryer, Refrigerator, Stove, Water Softener, Washer, Microwave Built-in |
| Architectural Style | 2 Level |
| Basement Development | Finished |
| Basement Type | Full (finished) |
| Construction Style Attachment | Attached |
| Cooling Type | Central Air Conditioning |
| Exterior Finish | Aluminum Siding, Brick |
| Heating Type | Forced Air |
| Stories Total | 2 |
| Size Interior | 973 Sqft |
| Type | Row / Townhouse |
| Utility Water | Municipal Water |
Land
| Acreage | No |
| Land Amenities | Airport, Park, Place Of Worship, Public Transit, Schools, Shopping |
| Sewer | Municipal Sewage System |
| Size Frontage | 34 Ft |
| Size Total Text | Unknown |
| Zoning Description | R6 |
Rooms
| Level | Type | Length | Width | Dimensions |
|---|---|---|---|---|
| Basement | Bedroom | 10'0'' x 10'0'' | ||
| Basement | Bedroom | 10'0'' x 10'0'' | ||
| Basement | 3pc Bathroom | Measurements not available |
https://www.realtor.ca/real-estate/27514534/98-reistwood-drive-unit-lower-kitchener
Interested?
Contact us for more information













