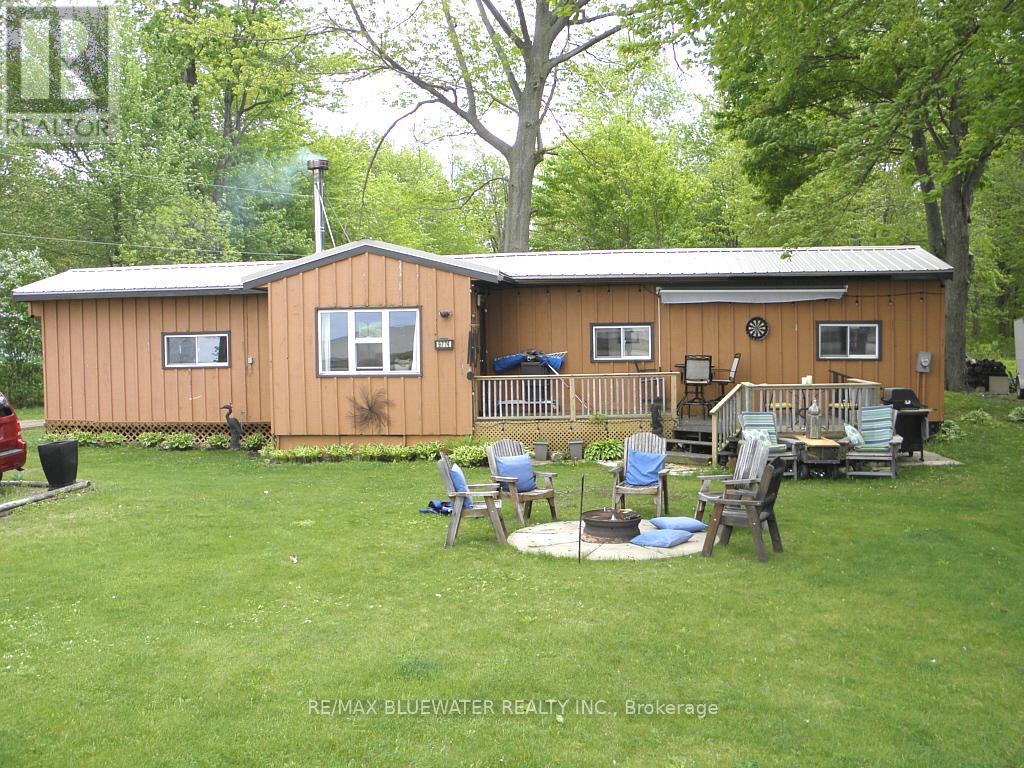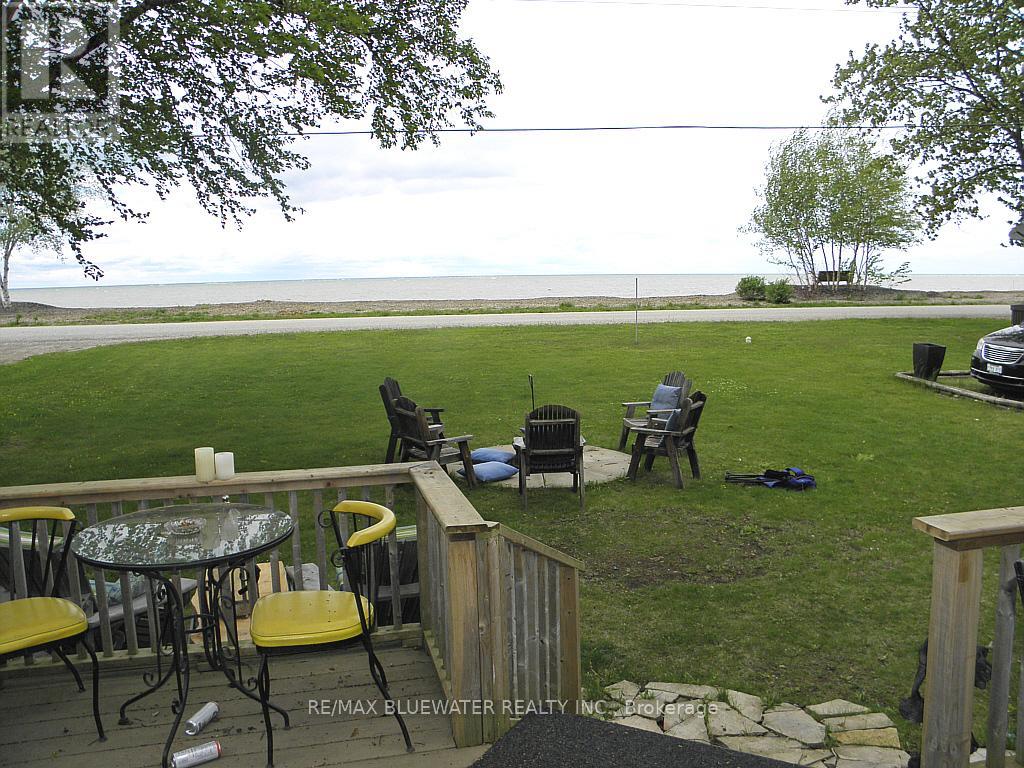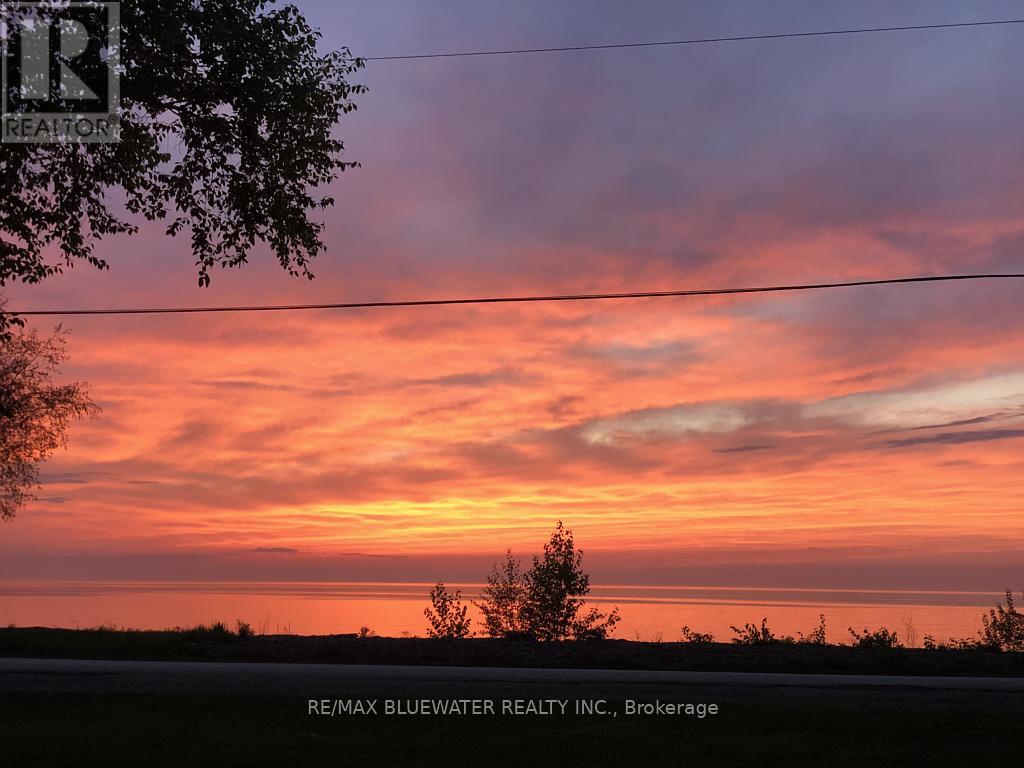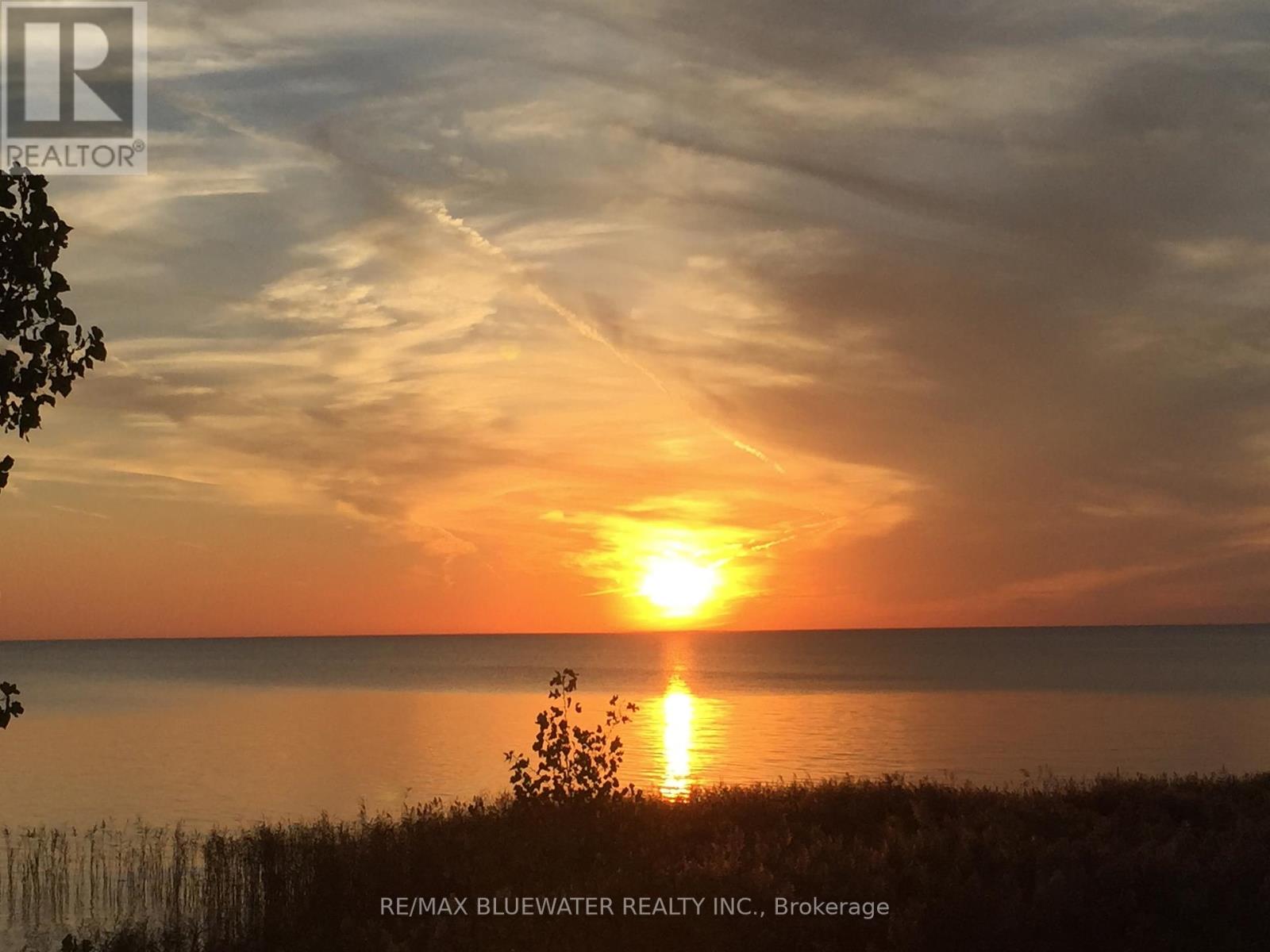9774 Lake Road Lambton Shores, Ontario N0N 1J1
$184,900
Lake Front 3 season updated cottage on 90 x 145 foot lot facing west over Lake Huron. Enjoyfantastic sunsets over Lake Huron from your cottage located on opposite side of paved road to the Lake. Ready to move in and enjoy life at the Lake. 2 bedrooms, 3 piece bath with 4 foot shower, open concept, eat-in kitchen with lots of cabinets. Cozy propane fireplace in living room, laminate floors new 2016, most windows new 2017, 100 amp hydro service with breakers, septic system new in 2014, metal roof new 2022, Municipal water, lake side deck is 22 x 8 foot. Most rooms view Lake Huron. Short drive to great sand beach at Ipperwash. Note lot is leased at $2750. per year, plus $1,808. per year for garbage pick up, road maintenance, police & fire protection and municipal water. There are no taxes, Marina, great fishing and are all close by. You have to have cash to purchase no one will finance on native land, Buyer must have current Police check and proof of insurance to close. Several public golf courses within 15 minutes, less than an hour from London or Sarnia, 20 minutes to Grand Bend. Great sand beach and fantastic sunsets over Lake Huron just a short walk away. Note: Cottage can not be used as a rental Quick possession available. (id:61716)
Property Details
| MLS® Number | X12156752 |
| Property Type | Single Family |
| Community Name | Kettle Point |
| AmenitiesNearBy | Beach |
| CommunityFeatures | Fishing |
| Easement | Other, None |
| EquipmentType | None |
| Features | Wooded Area, Flat Site, Carpet Free |
| ParkingSpaceTotal | 6 |
| RentalEquipmentType | None |
| Structure | Deck, Shed, Breakwater |
| ViewType | View, Lake View, View Of Water, Direct Water View |
| WaterFrontType | Waterfront |
Building
| BathroomTotal | 1 |
| BedroomsAboveGround | 2 |
| BedroomsTotal | 2 |
| Age | 31 To 50 Years |
| Amenities | Fireplace(s) |
| Appliances | Water Heater, Stove, Window Coverings, Refrigerator |
| ArchitecturalStyle | Bungalow |
| BasementType | Crawl Space |
| ConstructionStyleAttachment | Detached |
| ConstructionStyleOther | Seasonal |
| CoolingType | Window Air Conditioner |
| ExteriorFinish | Wood |
| FireplacePresent | Yes |
| FireplaceType | Free Standing Metal,woodstove |
| FlooringType | Laminate |
| FoundationType | Block, Wood/piers |
| HeatingFuel | Wood |
| HeatingType | Other |
| StoriesTotal | 1 |
| SizeInterior | 700 - 1100 Sqft |
| Type | House |
| UtilityWater | Municipal Water |
Parking
| No Garage |
Land
| AccessType | Year-round Access, Public Road |
| Acreage | No |
| LandAmenities | Beach |
| LandscapeFeatures | Landscaped |
| Sewer | Septic System |
| SizeDepth | 135 Ft |
| SizeFrontage | 90 Ft |
| SizeIrregular | 90 X 135 Ft |
| SizeTotalText | 90 X 135 Ft |
| ZoningDescription | Residential |
Rooms
| Level | Type | Length | Width | Dimensions |
|---|---|---|---|---|
| Main Level | Living Room | 6.1 m | 3.45 m | 6.1 m x 3.45 m |
| Main Level | Kitchen | 4.57 m | 3.45 m | 4.57 m x 3.45 m |
| Main Level | Family Room | 3.45 m | 2.44 m | 3.45 m x 2.44 m |
| Main Level | Bedroom | 3.43 m | 3.15 m | 3.43 m x 3.15 m |
| Main Level | Bedroom 2 | 2.67 m | 1.01 m | 2.67 m x 1.01 m |
| Main Level | Bathroom | 2.67 m | 1.06 m | 2.67 m x 1.06 m |
Utilities
| Telephone | Nearby |
https://www.realtor.ca/real-estate/28330896/9774-lake-road-lambton-shores-kettle-point-kettle-point
Interested?
Contact us for more information





























