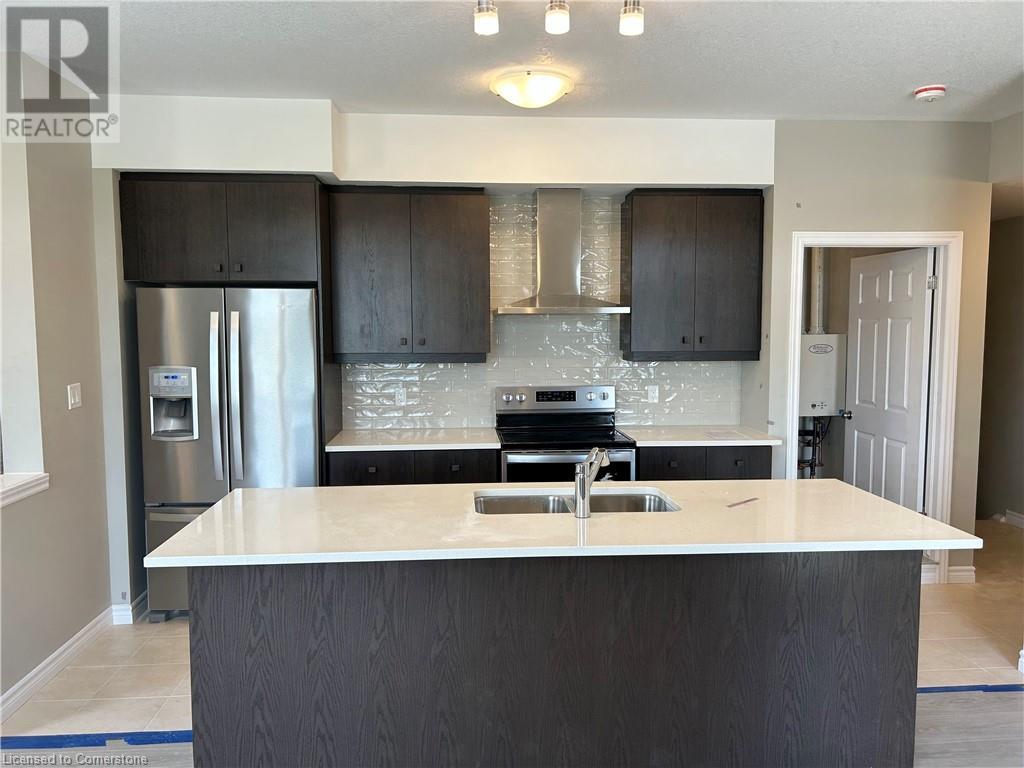96 Oat Lane Kitchener, Ontario N2R 0S8
$2,599 Monthly
Insurance, Property Management
This spacious, multi-level 2 Bedroom end unit offers stunning views from two walkout balconies and is located in the welcoming community of Wallaceton in Huron Village. Known for its friendly atmosphere, the neighborhood boasts parks, shopping, and other essential amenities nearby. The Turquoise Urban Town Model features a convenient stackable laundry set on the second floor. Off the great room, you'll find a walkout to a comfortable balcony, perfect for relaxing or entertaining. Upstairs, the second floor includes two bedrooms, a three-piece ensuite, and a four-piece family bathroom. The primary bedroom has its own private balcony, offering an additional retreat.cWallaceton's master-planned community design provides a perfect balance of urban convenience and tranquil living. Enjoy the quiet trails and picturesque green spaces, or explore the nearby boutiques and eateries in the town center. Across the street, RBJ Schlegel Park—Kitchener’s largest sports facility—offers soccer fields, a cricket field, a splash pad, and more, making it easy to stay active outdoors.cThis newly built home by Fusion Homes features premium flooring and is ideally located with easy access to major highways, including the 401 and 7/8. A new elementary school will soon be neighboring this location, making it an even more appealing place to call home. Your private parking spot is conveniently located just outside your front door. (id:38027)
Property Details
| MLS® Number | 40661762 |
| Property Type | Single Family |
| Amenities Near By | Airport, Golf Nearby, Hospital, Park, Place Of Worship, Playground, Public Transit, Schools, Shopping |
| Community Features | Industrial Park, Quiet Area, Community Centre, School Bus |
| Features | Conservation/green Belt, Balcony |
| Parking Space Total | 1 |
Building
| Bathroom Total | 3 |
| Bedrooms Above Ground | 2 |
| Bedrooms Total | 2 |
| Age | New Building |
| Appliances | Dishwasher, Dryer, Refrigerator, Stove, Washer, Hood Fan |
| Architectural Style | 2 Level |
| Basement Type | None |
| Construction Style Attachment | Attached |
| Cooling Type | Central Air Conditioning |
| Exterior Finish | Brick, Concrete, Vinyl Siding |
| Fire Protection | Smoke Detectors |
| Half Bath Total | 1 |
| Heating Fuel | Natural Gas |
| Heating Type | Forced Air |
| Stories Total | 2 |
| Size Interior | 1220 Sqft |
| Type | Apartment |
| Utility Water | Municipal Water |
Parking
| Visitor Parking |
Land
| Access Type | Highway Access, Highway Nearby |
| Acreage | No |
| Land Amenities | Airport, Golf Nearby, Hospital, Park, Place Of Worship, Playground, Public Transit, Schools, Shopping |
| Sewer | Municipal Sewage System |
| Size Total Text | Unknown |
| Zoning Description | Mu - 1 |
Rooms
| Level | Type | Length | Width | Dimensions |
|---|---|---|---|---|
| Second Level | 4pc Bathroom | Measurements not available | ||
| Second Level | Bedroom | 10'2'' x 8'8'' | ||
| Second Level | Primary Bedroom | 11'2'' x 10'3'' | ||
| Main Level | 2pc Bathroom | Measurements not available | ||
| Main Level | Full Bathroom | Measurements not available | ||
| Main Level | Kitchen | 12'2'' x 7'10'' | ||
| Main Level | Great Room | 12'7'' x 10'6'' |
https://www.realtor.ca/real-estate/27537497/96-oat-lane-kitchener
Interested?
Contact us for more information

















