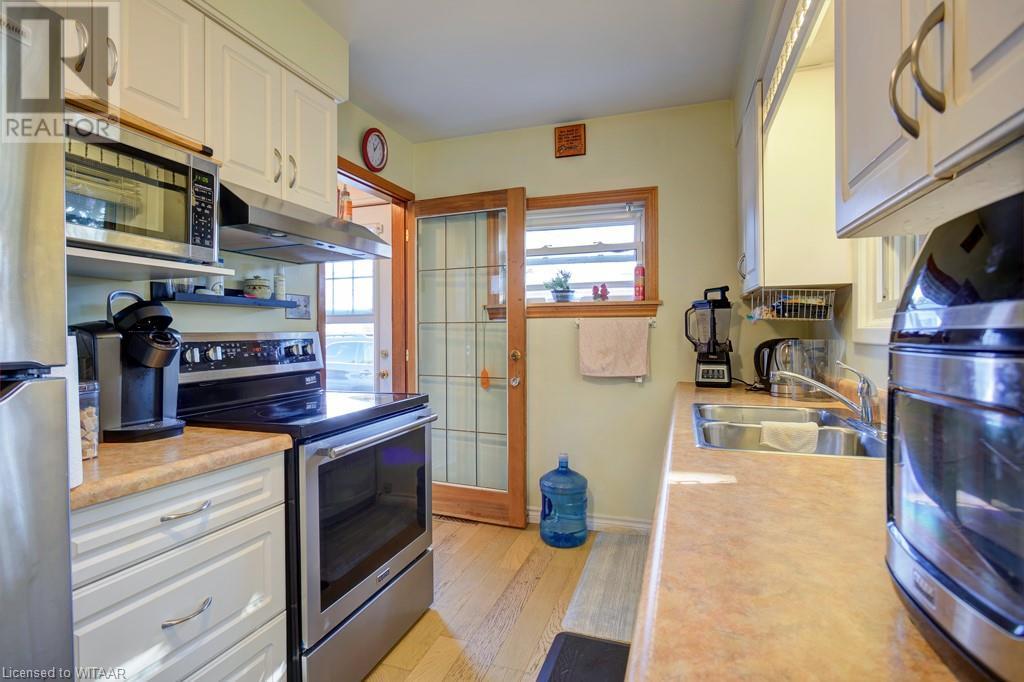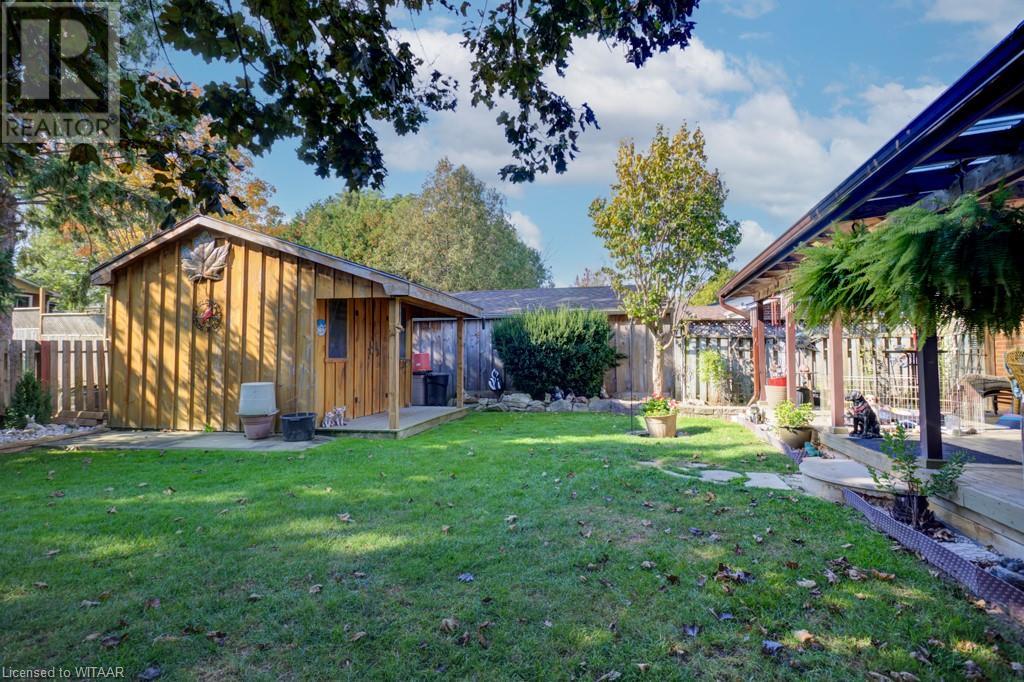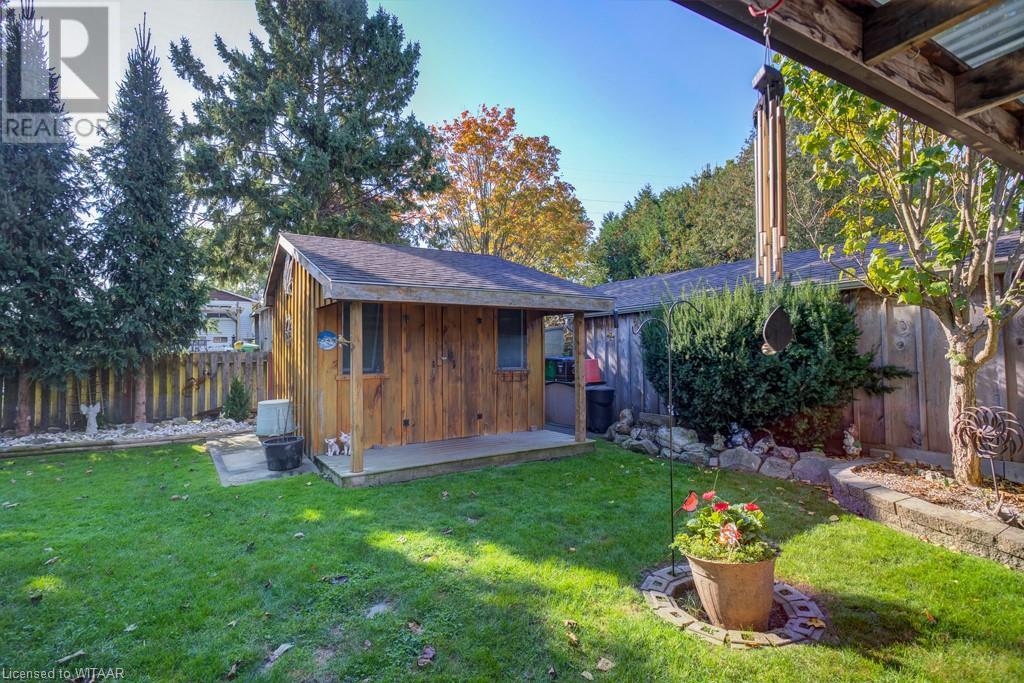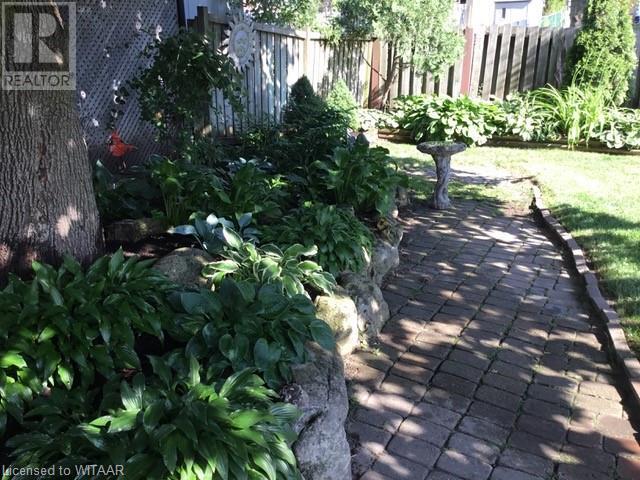834 Frizelle Drive Woodstock, Ontario N4S 2M9
$549,900
Very nice bungalow home in a desirable location on a quiet crescent close to schools, parks, shopping and a short distance to 401 for commuting. The property features a lovely, fenced backyard containing lots of landscaping, board and batten storage shed and large covered deck. The interior main floor features living room with gas fireplace, 2 bedrooms, nice size kitchen with new appliances, dining room and a recently renovated bathroom. The lower level has an inviting family room with gas fireplace, there are 2 additional rooms plus a 3 piece bathroom. The gas furnace and central air are newer. Attic insulation upgraded and all windows replaced. This is a nice home just waiting for you. Don’t miss it!! (id:38027)
Property Details
| MLS® Number | 40662199 |
| Property Type | Single Family |
| Amenities Near By | Park, Place Of Worship, Public Transit, Schools, Shopping |
| Communication Type | Fiber |
| Equipment Type | Water Heater |
| Parking Space Total | 2 |
| Rental Equipment Type | Water Heater |
| Structure | Shed |
Building
| Bathroom Total | 2 |
| Bedrooms Above Ground | 2 |
| Bedrooms Total | 2 |
| Appliances | Dryer, Refrigerator, Stove, Water Softener, Washer, Hood Fan, Window Coverings |
| Architectural Style | Bungalow |
| Basement Development | Partially Finished |
| Basement Type | Full (partially Finished) |
| Constructed Date | 1971 |
| Construction Style Attachment | Detached |
| Cooling Type | Central Air Conditioning |
| Exterior Finish | Brick |
| Fire Protection | Smoke Detectors |
| Fireplace Present | Yes |
| Fireplace Total | 2 |
| Fireplace Type | Insert |
| Fixture | Ceiling Fans |
| Foundation Type | Block |
| Heating Fuel | Natural Gas |
| Heating Type | Forced Air |
| Stories Total | 1 |
| Size Interior | 1825 Sqft |
| Type | House |
| Utility Water | Municipal Water |
Land
| Access Type | Road Access, Highway Nearby |
| Acreage | No |
| Fence Type | Fence |
| Land Amenities | Park, Place Of Worship, Public Transit, Schools, Shopping |
| Sewer | Municipal Sewage System |
| Size Depth | 100 Ft |
| Size Frontage | 55 Ft |
| Size Total Text | Under 1/2 Acre |
| Zoning Description | R1 |
Rooms
| Level | Type | Length | Width | Dimensions |
|---|---|---|---|---|
| Lower Level | Laundry Room | 16'0'' x 8'0'' | ||
| Lower Level | 3pc Bathroom | 8'0'' x 6'0'' | ||
| Lower Level | Storage | 16'0'' x 8'0'' | ||
| Lower Level | Other | 11'5'' x 8'6'' | ||
| Lower Level | Family Room | 19'0'' x 11'5'' | ||
| Main Level | 4pc Bathroom | 8'6'' x 6'6'' | ||
| Main Level | Living Room | 18'0'' x 12'0'' | ||
| Main Level | Bedroom | 10'0'' x 8'7'' | ||
| Main Level | Primary Bedroom | 12'0'' x 9'6'' | ||
| Main Level | Dining Room | 11'0'' x 9'0'' | ||
| Main Level | Kitchen | 16'0'' x 9'6'' |
Utilities
| Electricity | Available |
| Natural Gas | Available |
https://www.realtor.ca/real-estate/27534115/834-frizelle-drive-woodstock
Interested?
Contact us for more information


































