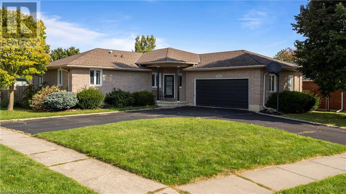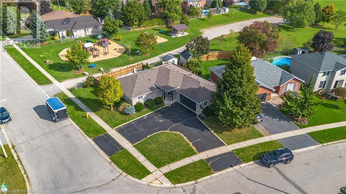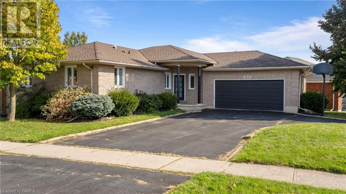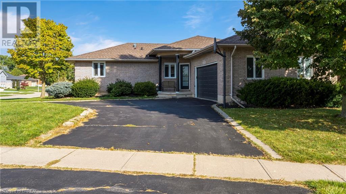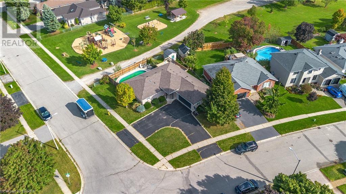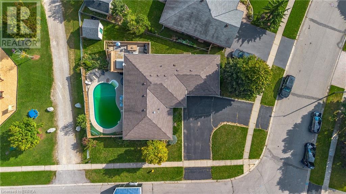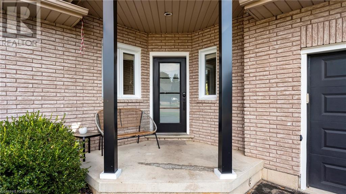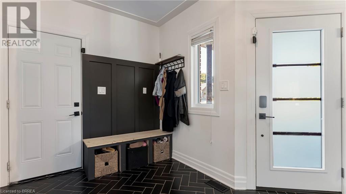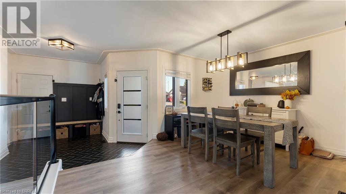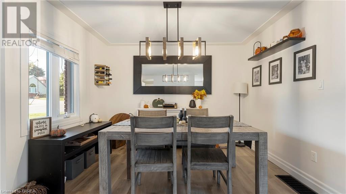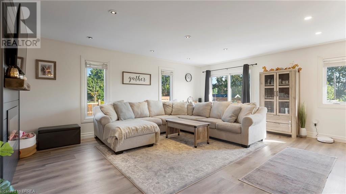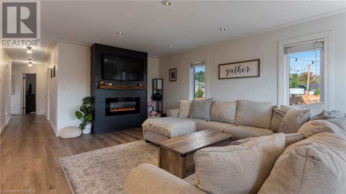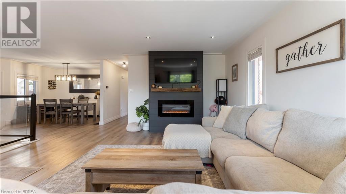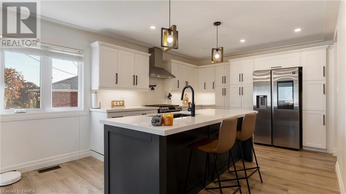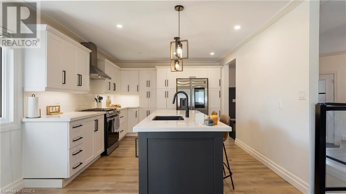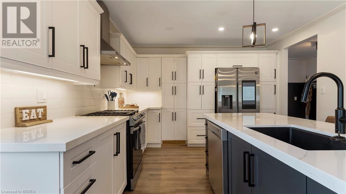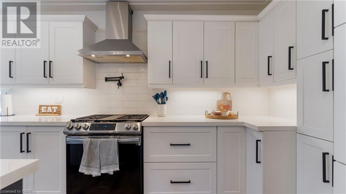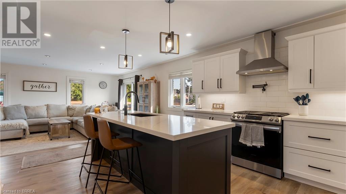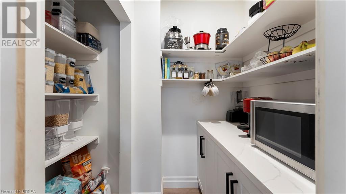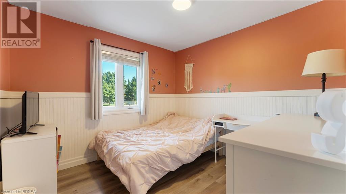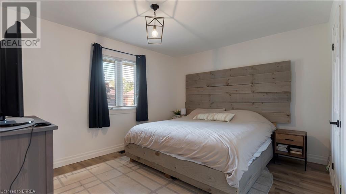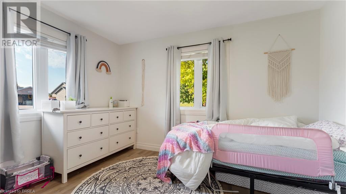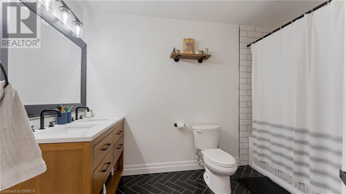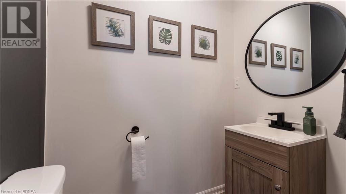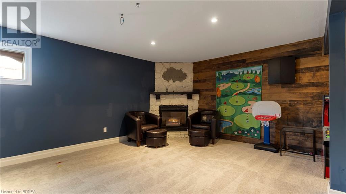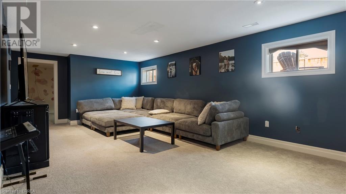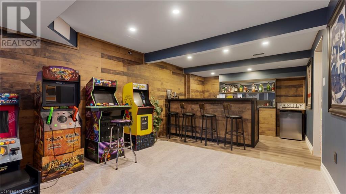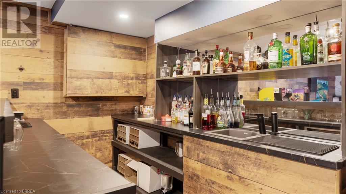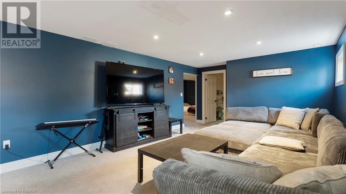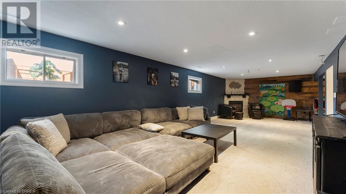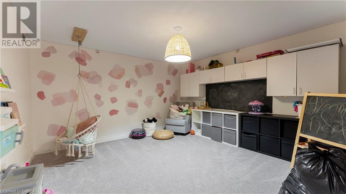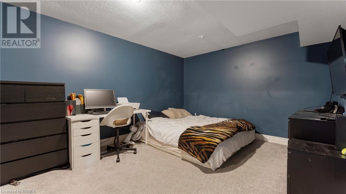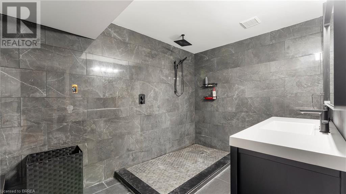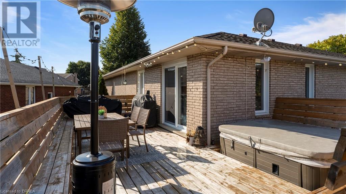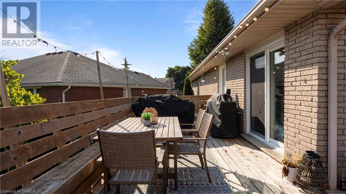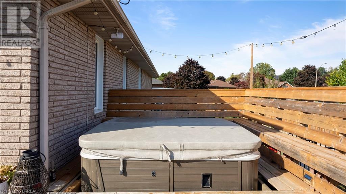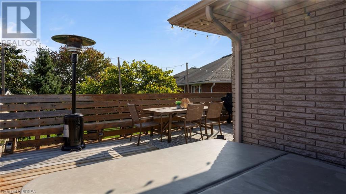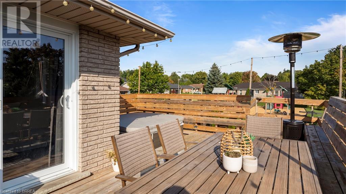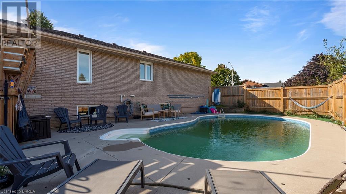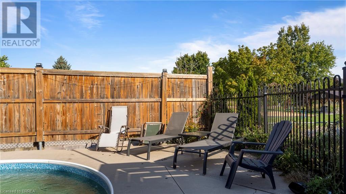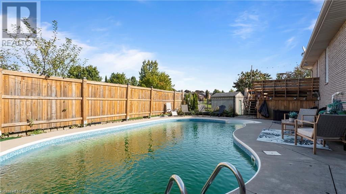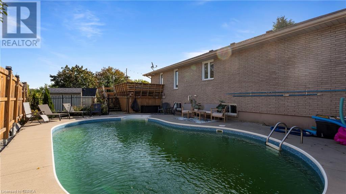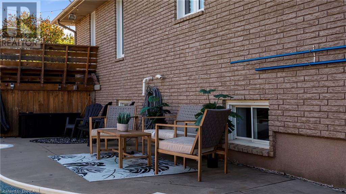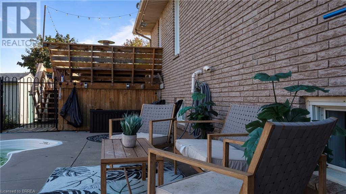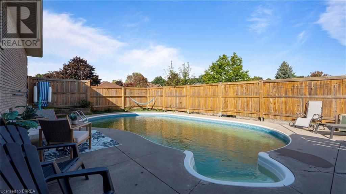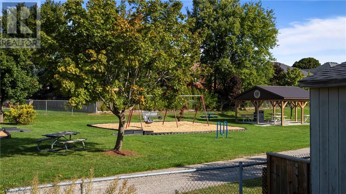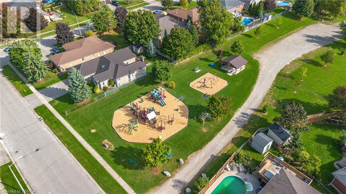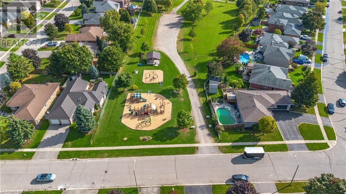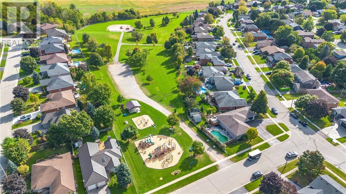83 Victor Boulevard St. George, Ontario N0E 1N0
$899,900
Welcome to your dream family home in the desirable town of St. George! This beautifully finished bungalow features 3 spacious bedrooms and 2.5 bathrooms, perfect for growing families. The updated kitchen boasts modern finishes, ample counter space, and a walk-in pantry, ideal for home chefs and entertaining. Large finished basement with rec room, bar area and 2 large rooms for extra living space. Step outside to your private oasis, complete with a pool and hot tub, perfect for enjoying summer days and starry evenings. The property backs onto a serene park, with playground, providing extra space for outdoor activities. Located in a family-friendly neighborhood, this home offers a blend of comfort and convenience in a community you'll love. Don't miss out on this incredible opportunity to make this house your forever home! Large deck (2020), updated pool liner (2022), pool heater (2023), pool pump filter (2024), New roof in 2017, new windows 2019. appliances as is, Hottub is working but as is. (id:38027)
Property Details
| MLS® Number | 40657451 |
| Property Type | Single Family |
| Amenities Near By | Park, Playground, Schools, Shopping |
| Communication Type | High Speed Internet |
| Community Features | Quiet Area |
| Equipment Type | Water Heater |
| Features | Corner Site |
| Parking Space Total | 8 |
| Rental Equipment Type | Water Heater |
| Structure | Shed |
Building
| Bathroom Total | 3 |
| Bedrooms Above Ground | 3 |
| Bedrooms Total | 3 |
| Appliances | Dishwasher, Dryer, Refrigerator, Stove, Washer, Hood Fan, Window Coverings |
| Architectural Style | Bungalow |
| Basement Development | Finished |
| Basement Type | Full (finished) |
| Construction Style Attachment | Detached |
| Cooling Type | Central Air Conditioning |
| Exterior Finish | Brick |
| Fireplace Present | Yes |
| Fireplace Total | 1 |
| Half Bath Total | 1 |
| Heating Type | Forced Air |
| Stories Total | 1 |
| Size Interior | 3046 Sqft |
| Type | House |
| Utility Water | Municipal Water |
Parking
| Attached Garage |
Land
| Acreage | No |
| Land Amenities | Park, Playground, Schools, Shopping |
| Landscape Features | Landscaped |
| Sewer | Municipal Sewage System |
| Size Depth | 130 Ft |
| Size Frontage | 69 Ft |
| Size Total Text | Under 1/2 Acre |
| Zoning Description | R1 |
Rooms
| Level | Type | Length | Width | Dimensions |
|---|---|---|---|---|
| Basement | Bonus Room | 13'0'' x 13'0'' | ||
| Basement | 3pc Bathroom | Measurements not available | ||
| Basement | Office | 14'0'' x 10'0'' | ||
| Basement | Gym | 14'0'' x 10'0'' | ||
| Basement | Recreation Room | 18'0'' x 10'9'' | ||
| Main Level | 2pc Bathroom | Measurements not available | ||
| Main Level | 4pc Bathroom | Measurements not available | ||
| Main Level | Bedroom | 10'0'' x 10'0'' | ||
| Main Level | Bedroom | 10'0'' x 12'0'' | ||
| Main Level | Bedroom | 13'2'' x 11'0'' | ||
| Main Level | Kitchen | 18'0'' x 12'0'' | ||
| Main Level | Dining Room | 11'1'' x 10'9'' | ||
| Main Level | Family Room | 18'8'' x 11'0'' |
Utilities
| Telephone | Available |
https://www.realtor.ca/real-estate/27514239/83-victor-boulevard-st-george
Interested?
Contact us for more information

