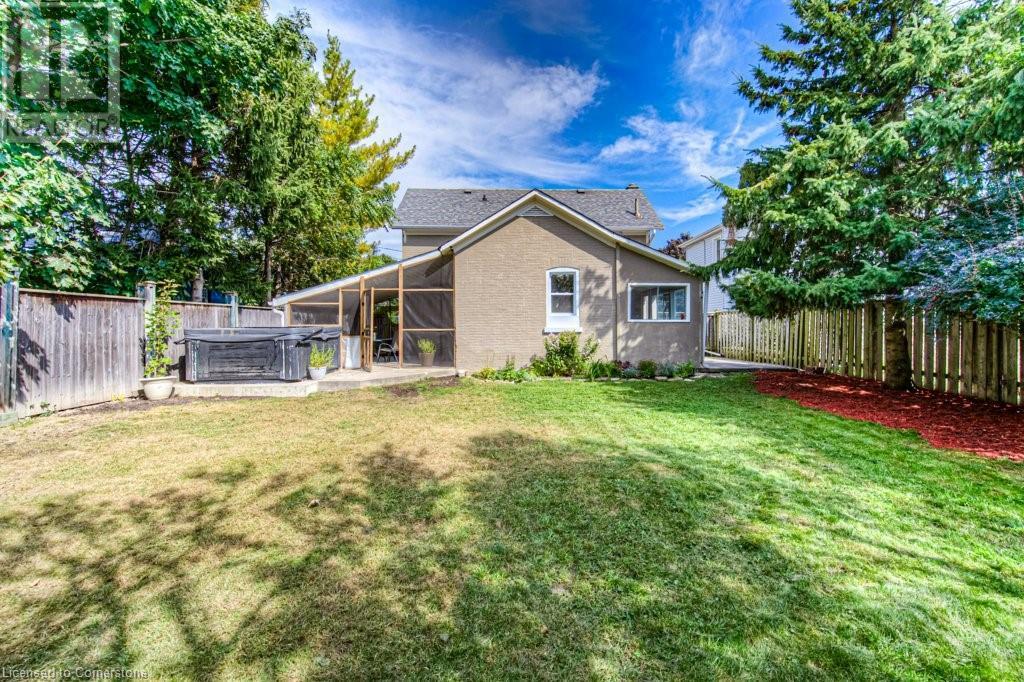82 Bond Street Cambridge, Ontario N1R 4B6
$679,900
**Charming Century Home in Prime Location – A Must-See!** Discover this beautifully renovated century home, perfectly situated within walking distance to downtown, the Grand River, and all amenities. As you enter the home you will be pleased with the functional front porch/mud room with a super convenient bench. Through the newer front door you will be delighted with the high ceilings and many windows which bathe the home in natural light. Enjoy modern updates throughout, including a spacious new white kitchen with an island and the Stunning, newly renovated bathrooms which are magazine-worthy, adding a touch of luxury to this timeless home. The main floor has 2 large principal rooms which can be used as a dining room, living room and/or a family room. Both rooms feature crown molding, wide baseboards and high ceilings. Entertaining will be a breeze with the door leading from the kitchen to a covered concrete patio perfect for alfresco dining and a huge fully fenced backyard with Hot Tub! The main level also features a bright sunroom, 4 piece bathroom with Laundry. Up the stairs are 3 spacious bedrooms with high ceilings and a 3 piece bathroom. This great family home is in a wonderful location within walking distance to downtown Galt, transit, the library, shopping, entertainment, walking trails along the Grand River and the Farmers market. With newer windows, concrete patio and walkway, this home is truly move-in ready. Imagine the possibilities of making this charming property your own! (id:38027)
Property Details
| MLS® Number | 40660085 |
| Property Type | Single Family |
| Amenities Near By | Playground, Public Transit, Schools, Shopping |
| Equipment Type | None |
| Features | Paved Driveway |
| Parking Space Total | 3 |
| Rental Equipment Type | None |
| Structure | Porch |
Building
| Bathroom Total | 2 |
| Bedrooms Above Ground | 3 |
| Bedrooms Total | 3 |
| Appliances | Dishwasher, Dryer, Refrigerator, Stove, Water Softener, Washer, Hood Fan, Hot Tub |
| Architectural Style | 2 Level |
| Basement Development | Unfinished |
| Basement Type | Partial (unfinished) |
| Construction Style Attachment | Detached |
| Cooling Type | Central Air Conditioning |
| Exterior Finish | Brick, Other |
| Fixture | Ceiling Fans |
| Foundation Type | Unknown |
| Heating Fuel | Natural Gas |
| Heating Type | Forced Air |
| Stories Total | 2 |
| Size Interior | 1753 Sqft |
| Type | House |
| Utility Water | Municipal Water |
Land
| Access Type | Highway Nearby |
| Acreage | No |
| Fence Type | Fence |
| Land Amenities | Playground, Public Transit, Schools, Shopping |
| Sewer | Municipal Sewage System |
| Size Depth | 108 Ft |
| Size Frontage | 50 Ft |
| Size Total Text | Under 1/2 Acre |
| Zoning Description | R4 |
Rooms
| Level | Type | Length | Width | Dimensions |
|---|---|---|---|---|
| Second Level | Bedroom | 8'1'' x 12'1'' | ||
| Second Level | Bedroom | 11'6'' x 9'7'' | ||
| Second Level | Primary Bedroom | 14'5'' x 15'8'' | ||
| Second Level | 3pc Bathroom | Measurements not available | ||
| Main Level | Laundry Room | Measurements not available | ||
| Main Level | 4pc Bathroom | Measurements not available | ||
| Main Level | Sunroom | 6'1'' x 16'0'' | ||
| Main Level | Kitchen | 12'3'' x 11'7'' | ||
| Main Level | Dining Room | 16'9'' x 14'5'' | ||
| Main Level | Living Room | 14'4'' x 15'7'' |
https://www.realtor.ca/real-estate/27517631/82-bond-street-cambridge
Interested?
Contact us for more information


















































