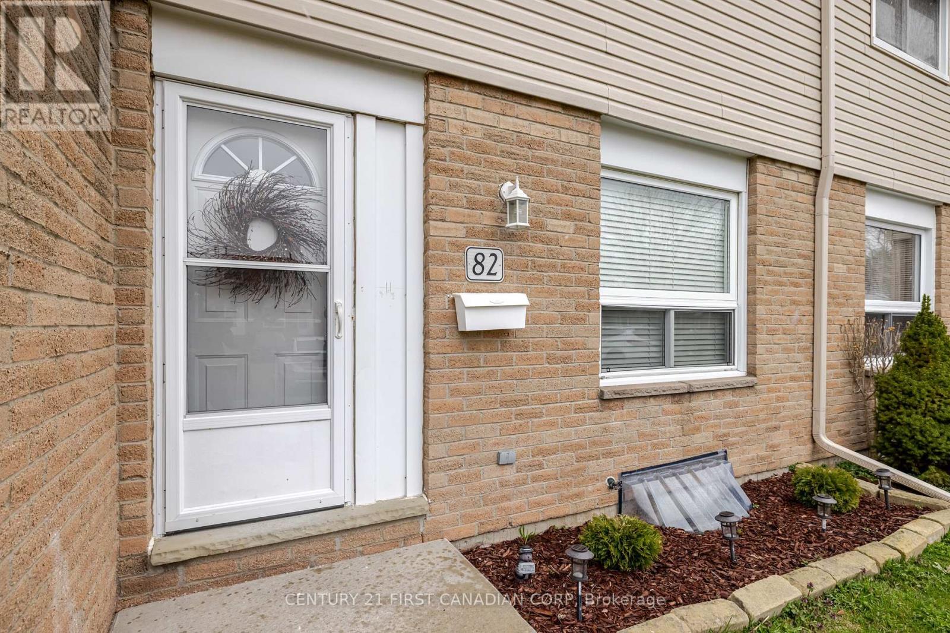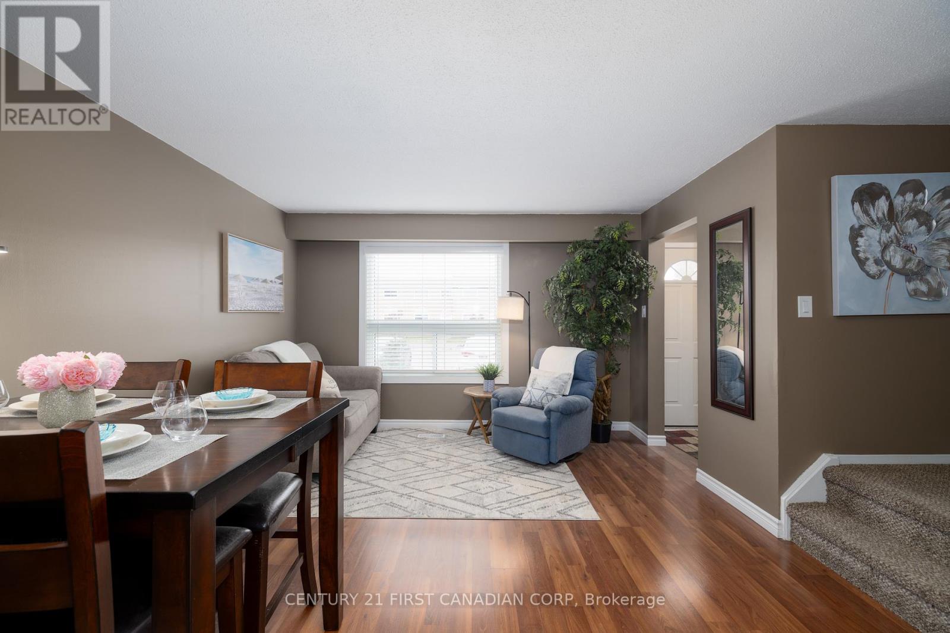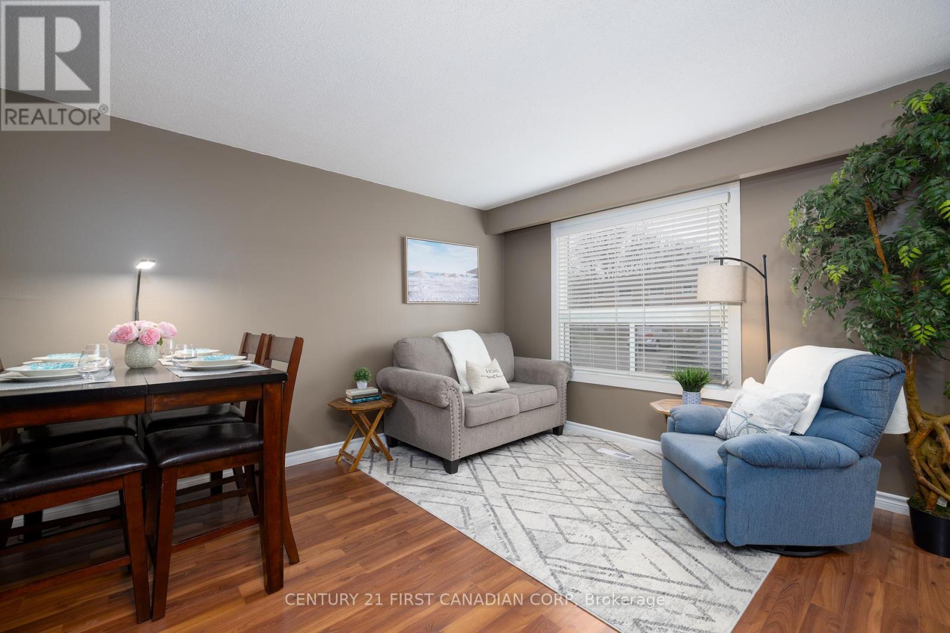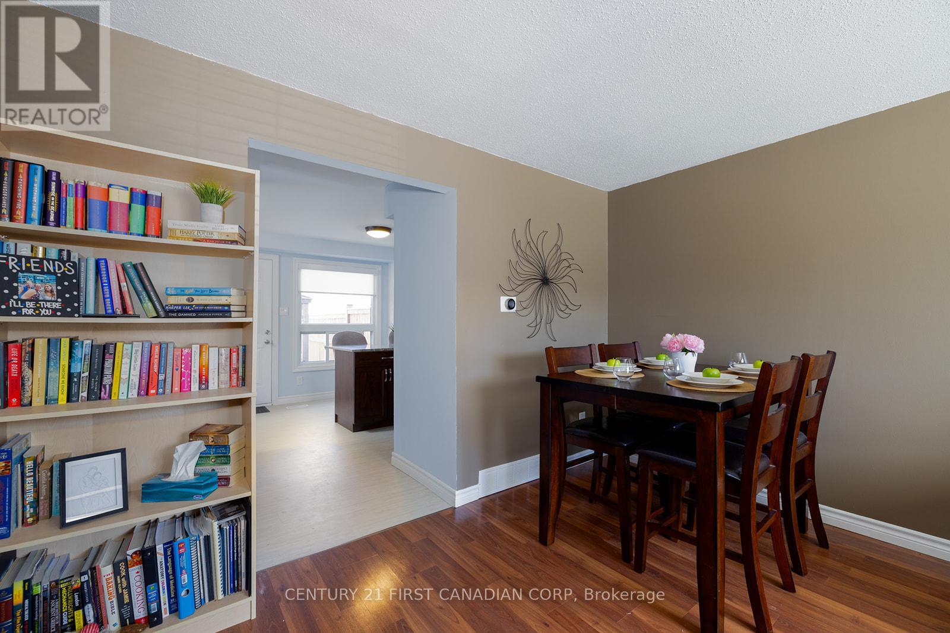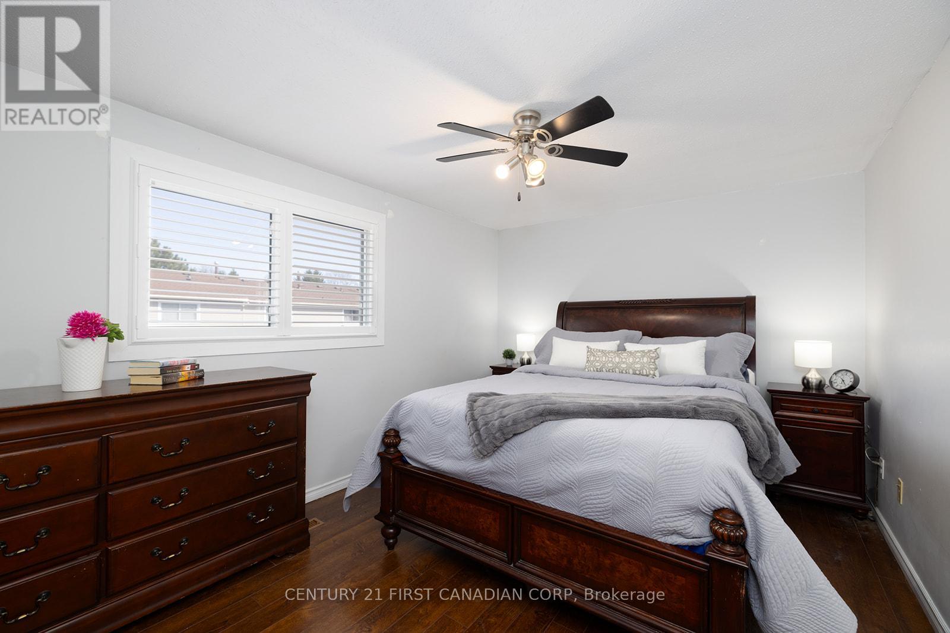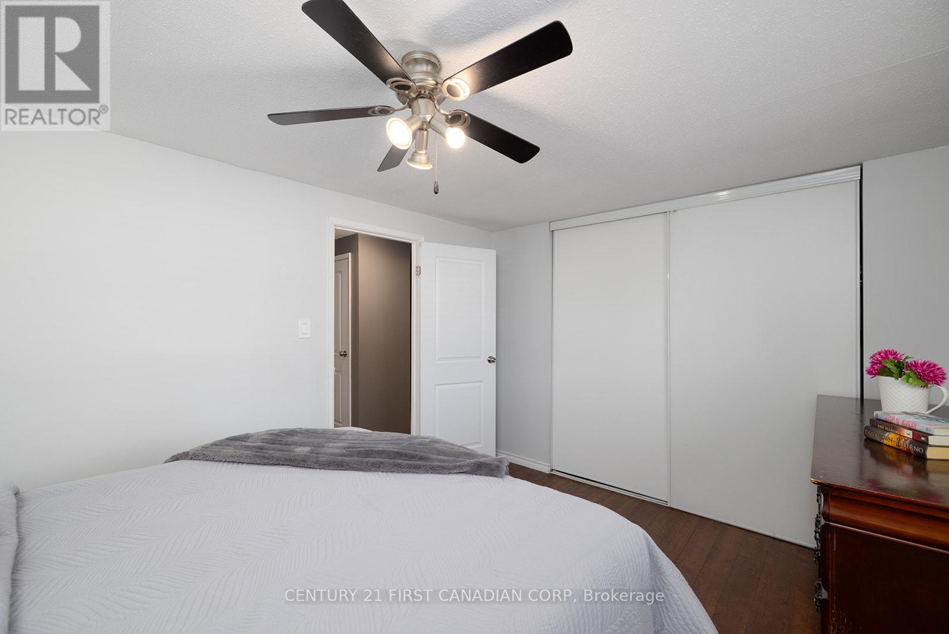82 - 40 Tiffany Drive London, Ontario N5V 3N3
$425,000Maintenance, Insurance, Common Area Maintenance, Parking, Water
$385 Monthly
Maintenance, Insurance, Common Area Maintenance, Parking, Water
$385 MonthlyThere's something for everyone in this beautifully updated townhouse. The kitchen is gorgeous, professionally renovated, and ideal for entertaining. The finished basement has a spacious family room, and there's a private backyard for relaxing and outdoor gatherings.This move-in ready home is equipped with 2 prime dedicated parking spots right out front of the unit. It is also located near Argyle Mall, restaurants, and shopping and has easy access to the 401 and the nearby bus lines. Updates include: Custom Kitchen 2024, New Fence 2024, Kitchen Appliances 2022, Trane Furnace and A/C 2022, Graded patio stone work 2022. Excellent Value here in this move in ready home! (id:61716)
Open House
This property has open houses!
1:00 pm
Ends at:3:00 pm
Property Details
| MLS® Number | X12086408 |
| Property Type | Single Family |
| Neigbourhood | Argyle |
| Community Name | East I |
| CommunityFeatures | Pet Restrictions |
| ParkingSpaceTotal | 2 |
| Structure | Patio(s) |
Building
| BathroomTotal | 2 |
| BedroomsAboveGround | 3 |
| BedroomsTotal | 3 |
| Age | 31 To 50 Years |
| Appliances | Dryer, Stove, Washer, Refrigerator |
| BasementDevelopment | Finished |
| BasementType | Full (finished) |
| CoolingType | Central Air Conditioning |
| ExteriorFinish | Brick Facing, Vinyl Siding |
| FoundationType | Poured Concrete |
| HalfBathTotal | 1 |
| HeatingFuel | Natural Gas |
| HeatingType | Forced Air |
| StoriesTotal | 2 |
| SizeInterior | 1000 - 1199 Sqft |
| Type | Row / Townhouse |
Parking
| No Garage |
Land
| Acreage | No |
| ZoningDescription | R5-4 |
Rooms
| Level | Type | Length | Width | Dimensions |
|---|---|---|---|---|
| Second Level | Primary Bedroom | 4.42 m | 2.81 m | 4.42 m x 2.81 m |
| Second Level | Bedroom 2 | 2.47 m | 3.3 m | 2.47 m x 3.3 m |
| Second Level | Bedroom 3 | 2.44 m | 3.74 m | 2.44 m x 3.74 m |
| Second Level | Bathroom | 2.44 m | 1.57 m | 2.44 m x 1.57 m |
| Lower Level | Bathroom | 1.73 m | 1.25 m | 1.73 m x 1.25 m |
| Lower Level | Recreational, Games Room | 4.91 m | 3.93 m | 4.91 m x 3.93 m |
| Lower Level | Utility Room | 4.91 m | 4.29 m | 4.91 m x 4.29 m |
| Main Level | Foyer | 1.16 m | 2.11 m | 1.16 m x 2.11 m |
| Main Level | Living Room | 3.75 m | 2.21 m | 3.75 m x 2.21 m |
| Main Level | Dining Room | 3.98 m | 1 m | 3.98 m x 1 m |
| Main Level | Kitchen | 5.01 m | 3.95 m | 5.01 m x 3.95 m |
https://www.realtor.ca/real-estate/28175725/82-40-tiffany-drive-london-east-i
Interested?
Contact us for more information

