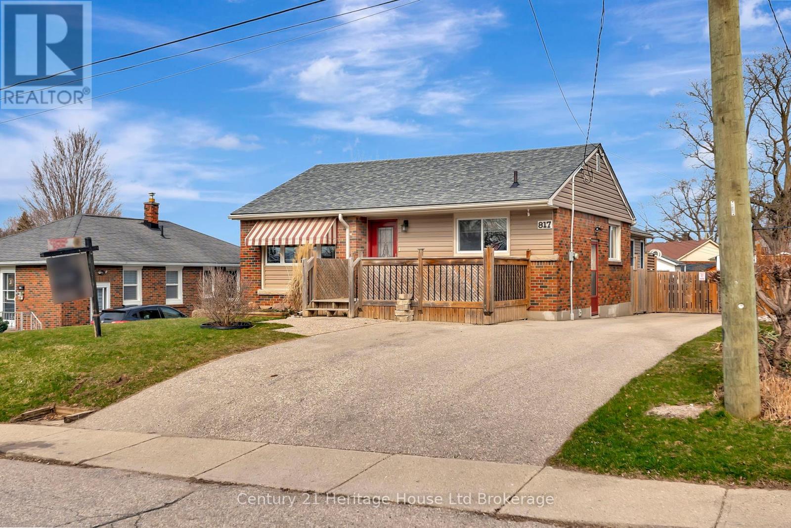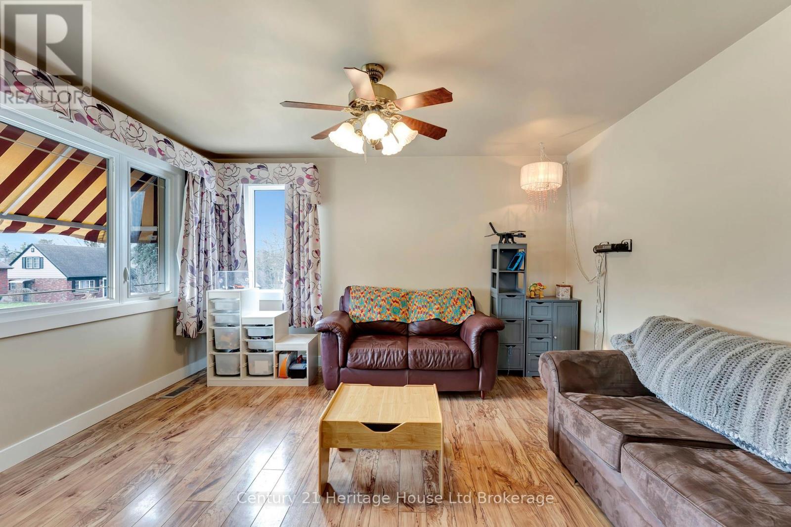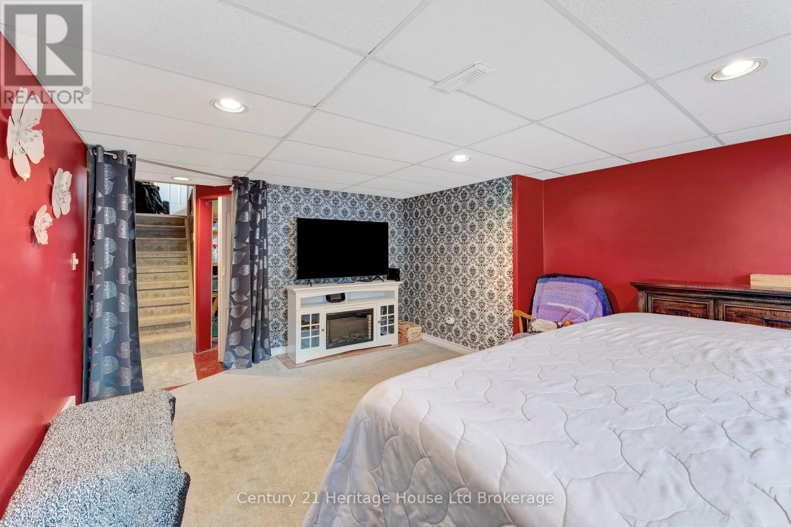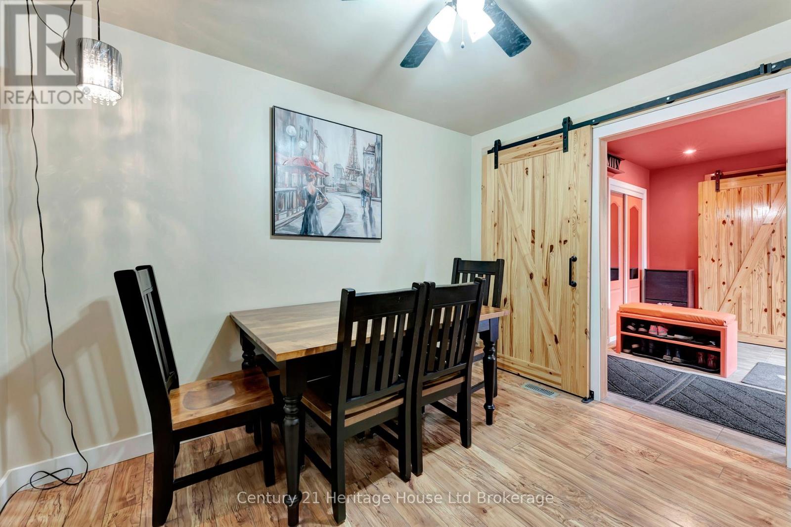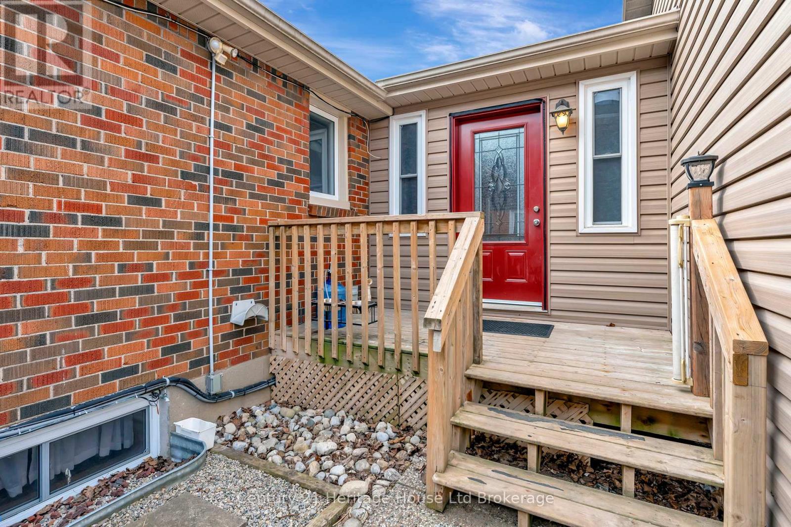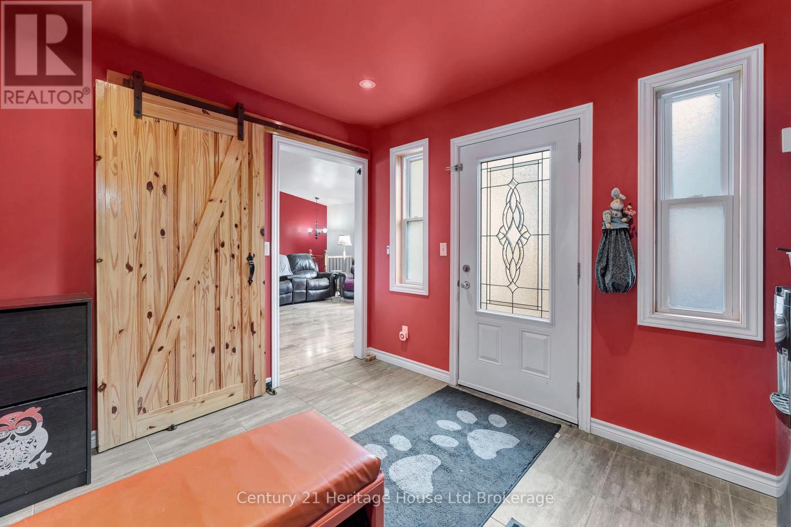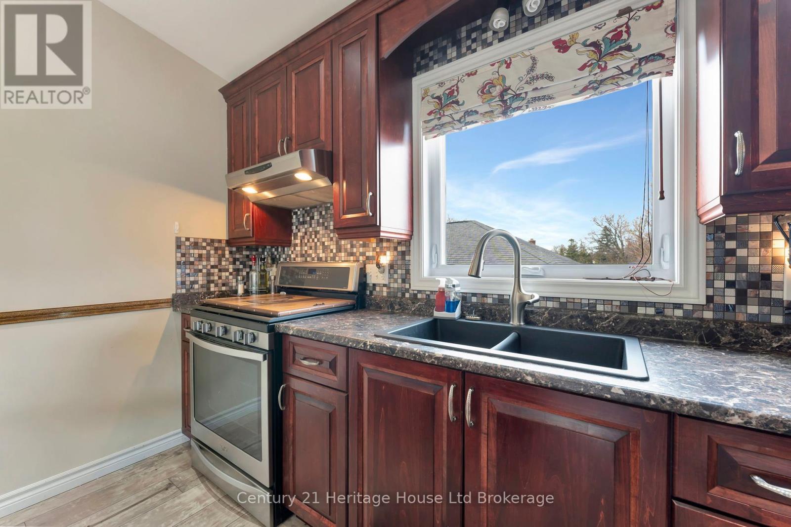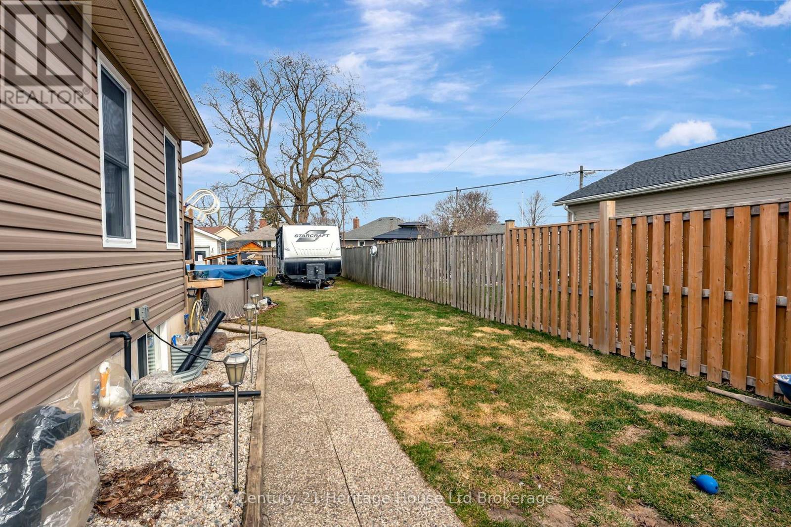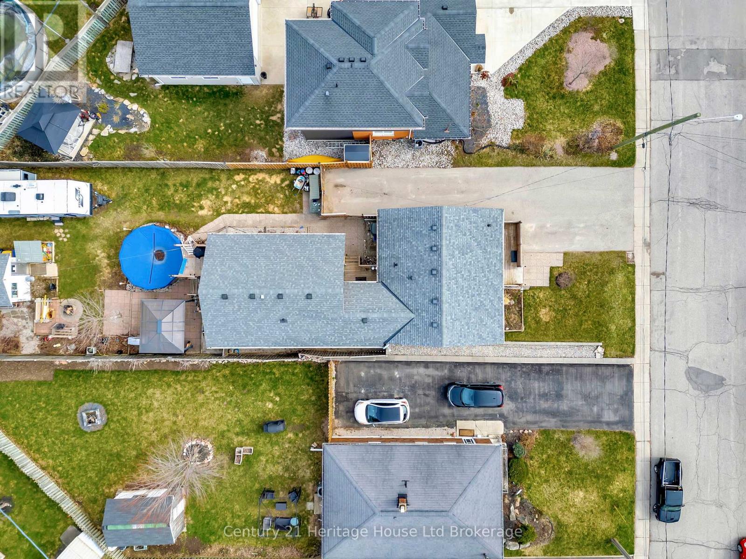817 Kensington Street Woodstock, Ontario N4S 5L7
$750,000
Welcome to one of the most unique living opportunities you'll ever come across -two beautiful bungalows under one roof, perfect for keeping family close, with just enough distance to maintain privacy and space. The original front home is a charming bungalow that exudes comfort and functionality. It features a large and inviting living room, a practical kitchen for everyday cooking, a cozy bedroom, and a 4-piece bathroom. What used to be a second bedroom on the main floor has been thoughtfully opened up to connect to the addition, creating a seamless flow between shared and private living spaces. Head to the full basement to uncover a spacious primary bedroom, a possible den or extra bedroom, a generous storage room, another bathroom, and a laundry space -everything you could need in a home! The 2015 addition brings modern flair and incredible potential -your imagination is the only limit! This exciting space boasts a gourmet kitchen perfect for hosting and cooking up culinary delights, an open-concept living room filled with natural light from massive windows, a luxurious bathroom, a walk-in closet, and a serene primary bedroom. But that's not all. The addition also features its very own separate detached basement, adding even more living options. Down below, you'll discover a vast family room, an additional bedroom, a second bathroom, abundant storage, and its own dedicated laundry area. Outside, the oversized lot offers plenty of space for outdoor activities, hobbies, and storage. Enjoy the above ground pool, or if swimming isn't your thing, remove it. With multiple sheds on the property, you'll never run out of room for your tools, gardening gear, or seasonal items. This property isn't just a home; its a lifestyle opportunity, ideal for multigenerational families, savvy homeowners, or anyone who loves the idea of having their cake and eating it too. Two homes, one brilliant concept, all in one amazing property waiting for you. Don't miss out on this rare gem! (id:61716)
Property Details
| MLS® Number | X12075326 |
| Property Type | Single Family |
| Community Name | Woodstock - North |
| Features | Irregular Lot Size, Sump Pump, In-law Suite |
| ParkingSpaceTotal | 5 |
| PoolType | Above Ground Pool |
Building
| BathroomTotal | 4 |
| BedroomsAboveGround | 2 |
| BedroomsBelowGround | 2 |
| BedroomsTotal | 4 |
| Appliances | All, Dishwasher, Dryer, Range, Stove, Washer, Window Coverings, Refrigerator |
| ArchitecturalStyle | Bungalow |
| BasementDevelopment | Partially Finished |
| BasementType | Full (partially Finished) |
| ConstructionStyleAttachment | Detached |
| CoolingType | Central Air Conditioning |
| ExteriorFinish | Brick |
| FoundationType | Block, Poured Concrete |
| HalfBathTotal | 1 |
| HeatingFuel | Natural Gas |
| HeatingType | Forced Air |
| StoriesTotal | 1 |
| SizeInterior | 1500 - 2000 Sqft |
| Type | House |
| UtilityWater | Municipal Water |
Parking
| No Garage |
Land
| Acreage | No |
| Sewer | Sanitary Sewer |
| SizeDepth | 147 Ft ,10 In |
| SizeFrontage | 50 Ft |
| SizeIrregular | 50 X 147.9 Ft ; 48.29ftx18.11ftx165.47ftx50.10ftx147.93f |
| SizeTotalText | 50 X 147.9 Ft ; 48.29ftx18.11ftx165.47ftx50.10ftx147.93f |
Rooms
| Level | Type | Length | Width | Dimensions |
|---|---|---|---|---|
| Basement | Office | 2.58 m | 3.27 m | 2.58 m x 3.27 m |
| Basement | Utility Room | 2.73 m | 3.4 m | 2.73 m x 3.4 m |
| Basement | Recreational, Games Room | 5.71 m | 6.6 m | 5.71 m x 6.6 m |
| Basement | Bedroom | 2.86 m | 3.11 m | 2.86 m x 3.11 m |
| Basement | Utility Room | 2.86 m | 3.38 m | 2.86 m x 3.38 m |
| Basement | Bedroom | 6.13 m | 4.06 m | 6.13 m x 4.06 m |
| Main Level | Foyer | 3.22 m | 2.82 m | 3.22 m x 2.82 m |
| Main Level | Kitchen | 3.7 m | 2.42 m | 3.7 m x 2.42 m |
| Main Level | Living Room | 5.67 m | 4.59 m | 5.67 m x 4.59 m |
| Main Level | Primary Bedroom | 3.08 m | 5 m | 3.08 m x 5 m |
| Main Level | Bedroom | 3.39 m | 2.82 m | 3.39 m x 2.82 m |
| Main Level | Living Room | 4.2 m | 3.52 m | 4.2 m x 3.52 m |
| Main Level | Mud Room | 3.66 m | 1.84 m | 3.66 m x 1.84 m |
| Main Level | Kitchen | 2.72 m | 3.42 m | 2.72 m x 3.42 m |
| Main Level | Bedroom | 3.4 m | 3.58 m | 3.4 m x 3.58 m |
Interested?
Contact us for more information

