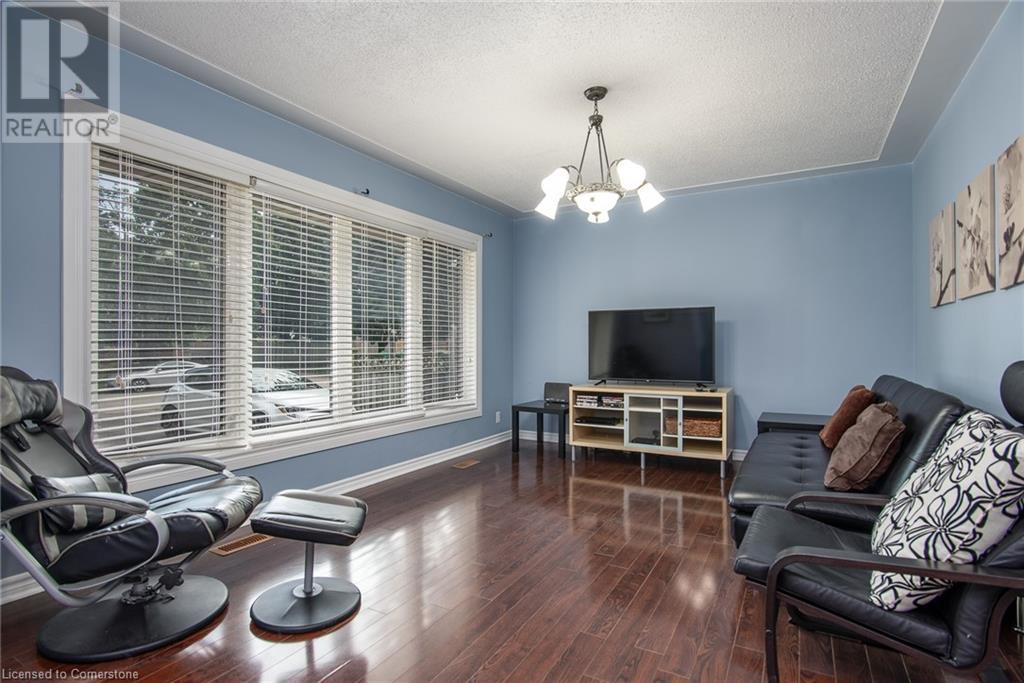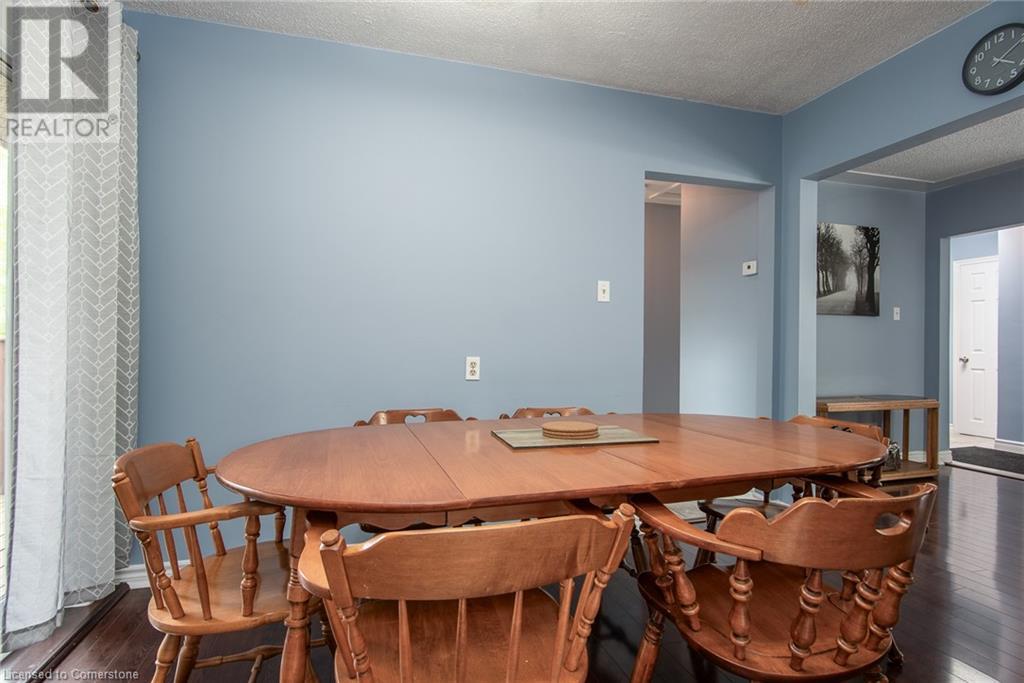80 Clive Road Kitchener, Ontario N2H 3N6
$700,000
Welcome to your new home in a vibrant, family-friendly neighborhood with quick access to the highway and city center. This charming bungalow is a rare find, perfect for large families. With a separate entrance to the basement, this property is ideal as a mortgage helper or in-law suite, providing flexible living arrangements to suit your needs. The main floor features a welcoming layout with three comfortable bedrooms, a separate dining room, and a spacious living room, perfect for family gatherings and entertaining. The dining room provides easy access to the deck and backyard, making indoor-outdoor living a breeze. The galley kitchen boasts ample workspace and plenty of cabinet storage, ideal for the home chef. The basement adds even more value, offering two additional bedrooms and another cozy living area, ideal for extended family or rental income. Outside, enjoy a generous backyard with a deck and extra storage space, perfect for outdoor activities and relaxation. This property combines space, convenience, and income potential—don’t miss out on this exceptional opportunity! (id:38027)
Property Details
| MLS® Number | 40662870 |
| Property Type | Single Family |
| Equipment Type | Water Heater |
| Features | Paved Driveway, In-law Suite |
| Parking Space Total | 7 |
| Rental Equipment Type | Water Heater |
| Structure | Shed |
Building
| Bathroom Total | 3 |
| Bedrooms Above Ground | 3 |
| Bedrooms Below Ground | 2 |
| Bedrooms Total | 5 |
| Appliances | Dishwasher, Dryer, Washer |
| Architectural Style | Bungalow |
| Basement Development | Finished |
| Basement Type | Full (finished) |
| Constructed Date | 1958 |
| Construction Style Attachment | Detached |
| Cooling Type | Central Air Conditioning |
| Exterior Finish | Brick |
| Fireplace Fuel | Wood |
| Fireplace Present | Yes |
| Fireplace Total | 1 |
| Fireplace Type | Other - See Remarks |
| Foundation Type | Poured Concrete |
| Heating Fuel | Natural Gas |
| Heating Type | Forced Air |
| Stories Total | 1 |
| Size Interior | 1988 Sqft |
| Type | House |
| Utility Water | Municipal Water |
Parking
| None |
Land
| Access Type | Highway Nearby |
| Acreage | No |
| Sewer | Municipal Sewage System |
| Size Depth | 147 Ft |
| Size Frontage | 48 Ft |
| Size Total | 0|under 1/2 Acre |
| Size Total Text | 0|under 1/2 Acre |
| Zoning Description | Res-4 |
Rooms
| Level | Type | Length | Width | Dimensions |
|---|---|---|---|---|
| Basement | Utility Room | 6'5'' x 3'6'' | ||
| Basement | Storage | 13'3'' x 10'6'' | ||
| Basement | 3pc Bathroom | 3'7'' x 5'8'' | ||
| Basement | 3pc Bathroom | 6'4'' x 3'11'' | ||
| Basement | Bedroom | 10'6'' x 11'4'' | ||
| Basement | Living Room | 10'6'' x 10'11'' | ||
| Basement | Laundry Room | 9'9'' x 11'5'' | ||
| Basement | Bedroom | 11'2'' x 10'11'' | ||
| Basement | Kitchen | 21'3'' x 7'11'' | ||
| Main Level | Primary Bedroom | 11'1'' x 11'10'' | ||
| Main Level | Bedroom | 9'11'' x 8'8'' | ||
| Main Level | Bedroom | 9'11'' x 10'10'' | ||
| Main Level | 4pc Bathroom | 5'11'' x 7'6'' | ||
| Main Level | Dining Room | 11'4'' x 7'5'' | ||
| Main Level | Living Room | 19'7'' x 11'7'' | ||
| Main Level | Kitchen | 8'10'' x 7'8'' |
https://www.realtor.ca/real-estate/27540535/80-clive-road-kitchener
Interested?
Contact us for more information






































