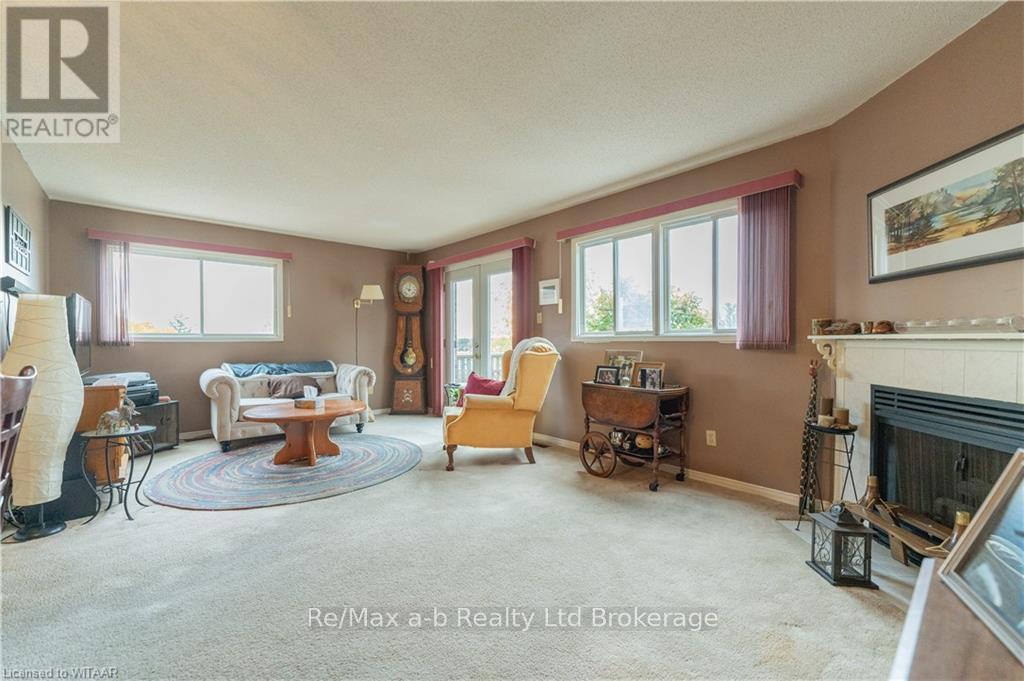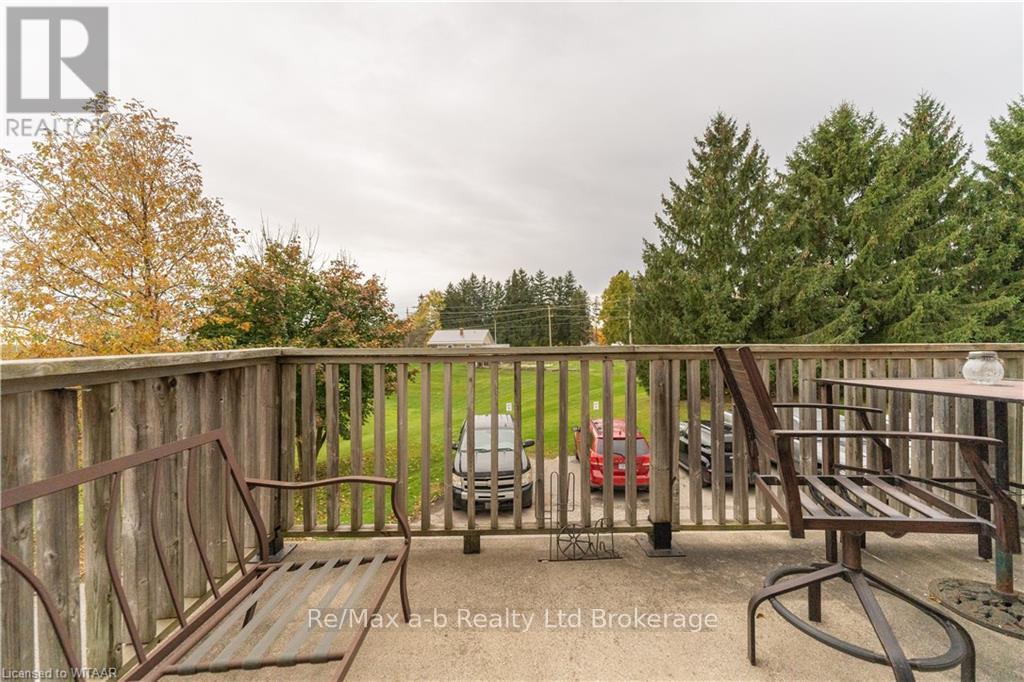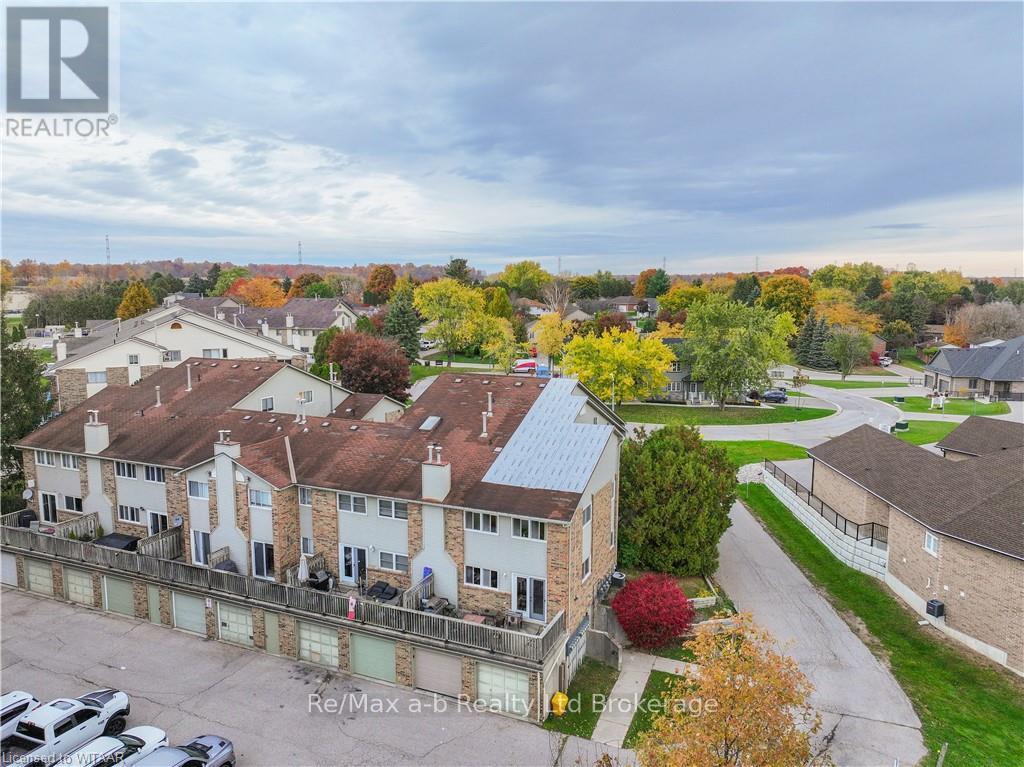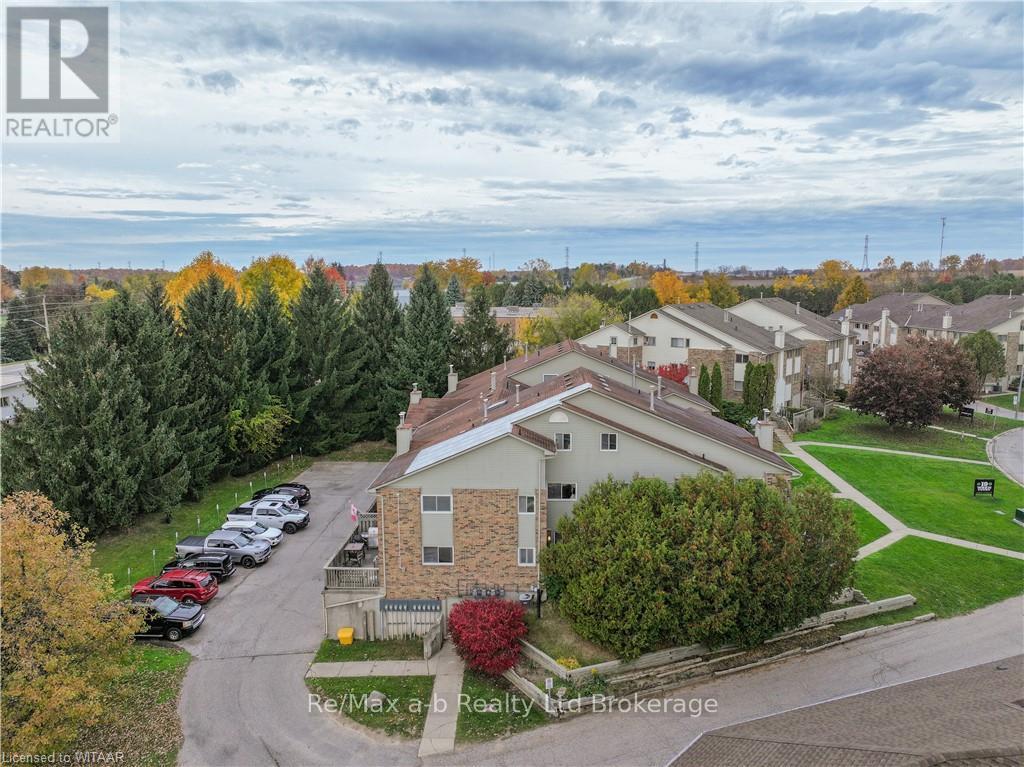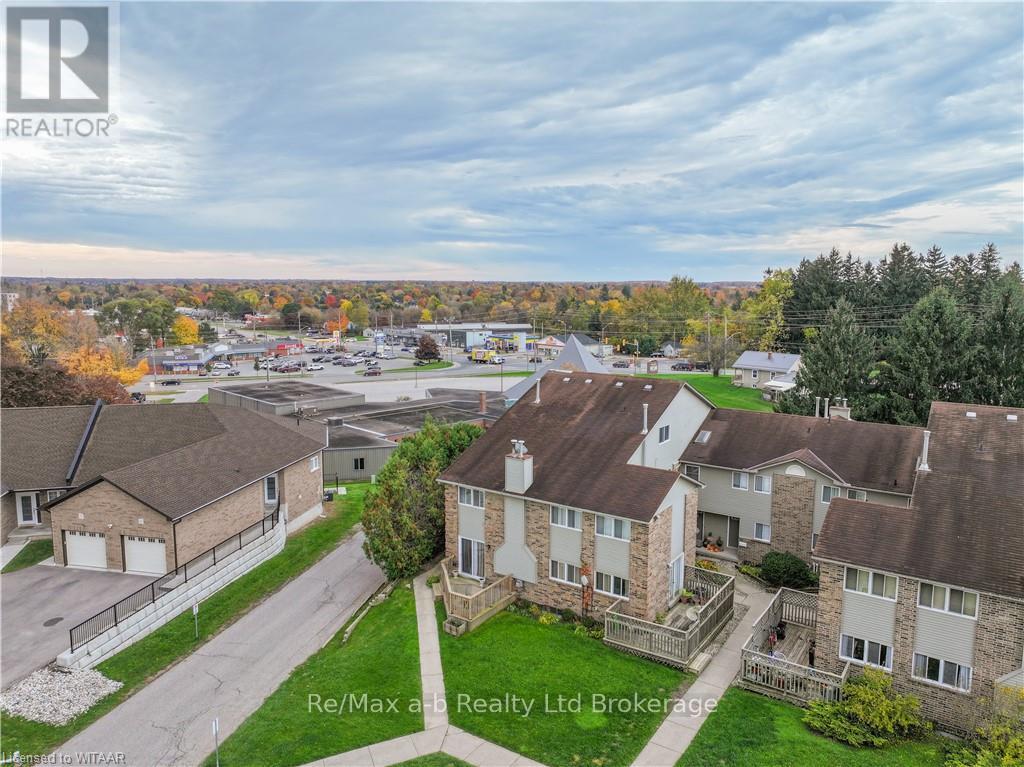8 - 19 Wren Court Tillsonburg, Ontario N4G 5K2
$399,000Maintenance, Insurance, Common Area Maintenance, Water, Parking
$611.94 Monthly
Maintenance, Insurance, Common Area Maintenance, Water, Parking
$611.94 MonthlyPerfect for First-Time Buyers! Spacious 4-Level Condo in Wren Court\r\n\r\nWelcome to this bright and inviting end-unit condo in Wren Court, perfect for first-time buyers or anyone looking to expand! With four levels of living space, there’s plenty of room for everyone—and room to grow.\r\n\r\nThe main level features an open-concept kitchen and dining area, a cozy living room with a gas fireplace, and sliding patio doors that lead to a charming balcony. A convenient 2-piece bathroom is also located on this floor.\r\n\r\nUpstairs, you’ll find a generous primary bedroom with ample closet space, a second spacious bedroom, and a full bathroom.\r\n\r\nOn the next level, a versatile loft area awaits—complete with a huge walk-in closet, offering a perfect spot for a home office, playroom, or additional bedroom.\r\n\r\nThe finished lower level adds even more space for your lifestyle needs, with a laundry area, furnace room, and plenty of storage. This level also makes an excellent rec room for older kids or a cozy retreat. Plus, garage access is available through a shared common space.\r\n\r\nWith recent interest rate cuts, now is the ideal time to make this fantastic condo your own and start your homeownership journey! (id:60903)
Property Details
| MLS® Number | X10744670 |
| Property Type | Single Family |
| Community Name | Tillsonburg |
| AmenitiesNearBy | Hospital |
| CommunityFeatures | Pet Restrictions |
| EquipmentType | Water Heater |
| Features | Sloping, Flat Site, Balcony |
| ParkingSpaceTotal | 2 |
| RentalEquipmentType | Water Heater |
| ViewType | City View |
Building
| BathroomTotal | 2 |
| BedroomsAboveGround | 2 |
| BedroomsTotal | 2 |
| Amenities | Visitor Parking, Fireplace(s) |
| Appliances | Dishwasher, Refrigerator, Stove, Window Coverings |
| BasementDevelopment | Partially Finished |
| BasementFeatures | Walk Out |
| BasementType | N/a (partially Finished) |
| CoolingType | Central Air Conditioning |
| ExteriorFinish | Vinyl Siding, Brick |
| FireProtection | Smoke Detectors |
| FireplacePresent | Yes |
| FireplaceTotal | 1 |
| FoundationType | Concrete |
| HalfBathTotal | 1 |
| HeatingFuel | Natural Gas |
| HeatingType | Forced Air |
| StoriesTotal | 3 |
| SizeInterior | 1199.9898 - 1398.9887 Sqft |
| Type | Row / Townhouse |
| UtilityWater | Municipal Water |
Parking
| Attached Garage | |
| Inside Entry |
Land
| Acreage | No |
| LandAmenities | Hospital |
| SurfaceWater | Lake/pond |
| ZoningDescription | R3-4 |
Rooms
| Level | Type | Length | Width | Dimensions |
|---|---|---|---|---|
| Second Level | Primary Bedroom | 5.54 m | 4.06 m | 5.54 m x 4.06 m |
| Second Level | Bedroom | 4.01 m | 3.43 m | 4.01 m x 3.43 m |
| Second Level | Bathroom | Measurements not available | ||
| Third Level | Loft | 5.54 m | 3.86 m | 5.54 m x 3.86 m |
| Basement | Recreational, Games Room | 4.01 m | 3.28 m | 4.01 m x 3.28 m |
| Main Level | Kitchen | 4.04 m | 3.4 m | 4.04 m x 3.4 m |
| Main Level | Dining Room | 3.78 m | 2.49 m | 3.78 m x 2.49 m |
| Main Level | Living Room | 6.25 m | 3.43 m | 6.25 m x 3.43 m |
| Main Level | Bathroom | Measurements not available |
Utilities
| Cable | Installed |
https://www.realtor.ca/real-estate/27592765/8-19-wren-court-tillsonburg-tillsonburg
Interested?
Contact us for more information












