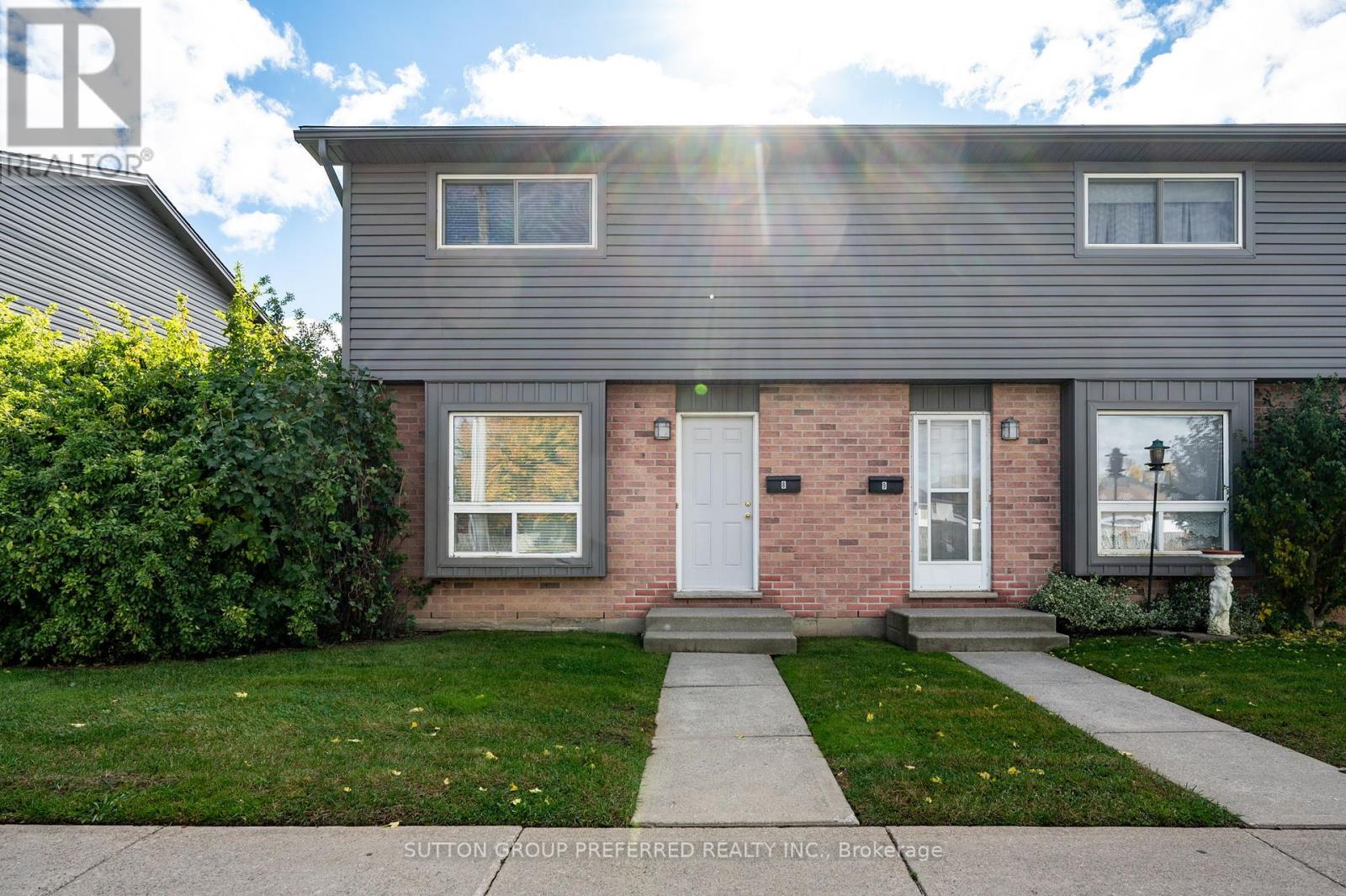8 - 1443 Huron Street London, Ontario N5V 2E6
$459,900Maintenance, Common Area Maintenance
$366 Monthly
Maintenance, Common Area Maintenance
$366 MonthlyMAKE YOURSELF HOME! THIS FABULOUS END-UNIT CONDO IS FULLY RENOVATED TOP TO BOTTOM! THIS GEM HAS 3 BEDROOMS,1.5 BATHS, CENTRAL HEATING, COOLING, AND A FINISHED BASEMENT. WALK INTO A MODERN KITCHEN BOASTING BRAND-NEW STAINLESS STEEL APPLIANCES, QUARTZ COUNTERTOPS, MODERN FIXURES AND MUCH MORE. HOST DINNER PARTIES IN THE COZY DINING NOOK SHOWING OFF AN ULTRA-STYLISH ACCENT WALL AND LIGHT FIXTURES. SPACIOUS FAMILY ROOM, ALL NEW LIGHT FIXTURES THROUGHOUT, FRESH PAINT, AND THE LIST GOES ON! FULLY FENCED PATIO FOR EXTRA PRIVACY. EASY TO SHOW. PERFECT AS A STARTER HOME. CLOSE TO ALL AMENITIES, SCHOOL, SHOPPING, FANSHAWE COLLEGE. ONE DESIGNATED PARKING SPOT AND TONS OF VISITOR PARKING. POSSESSION FLEXIBLE. CONTACT LISTING AGENT FOR ALL VIEWINGS (id:60903)
Property Details
| MLS® Number | X10287181 |
| Property Type | Single Family |
| Neigbourhood | Huron Heights |
| Community Name | East D |
| CommunityFeatures | Pet Restrictions |
| EquipmentType | Water Heater |
| Features | Carpet Free |
| ParkingSpaceTotal | 1 |
| RentalEquipmentType | Water Heater |
Building
| BathroomTotal | 2 |
| BedroomsAboveGround | 3 |
| BedroomsTotal | 3 |
| BasementDevelopment | Partially Finished |
| BasementType | N/a (partially Finished) |
| CoolingType | Central Air Conditioning |
| ExteriorFinish | Brick |
| HalfBathTotal | 1 |
| HeatingFuel | Natural Gas |
| HeatingType | Forced Air |
| StoriesTotal | 2 |
| SizeInterior | 1199.9898 - 1398.9887 Sqft |
| Type | Row / Townhouse |
Land
| Acreage | No |
Rooms
| Level | Type | Length | Width | Dimensions |
|---|---|---|---|---|
| Second Level | Primary Bedroom | 4.49 m | 3.9 m | 4.49 m x 3.9 m |
| Second Level | Bedroom 2 | 2.29 m | 3.86 m | 2.29 m x 3.86 m |
| Second Level | Bedroom 3 | 2.75 m | 2.8 m | 2.75 m x 2.8 m |
| Lower Level | Recreational, Games Room | 5.14 m | 4.66 m | 5.14 m x 4.66 m |
| Lower Level | Utility Room | 5.13 m | 6.18 m | 5.13 m x 6.18 m |
| Main Level | Kitchen | 2.8 m | 2.75 m | 2.8 m x 2.75 m |
| Main Level | Dining Room | 2.34 m | 2.87 m | 2.34 m x 2.87 m |
| Main Level | Living Room | 5.14 m | 6.2 m | 5.14 m x 6.2 m |
https://www.realtor.ca/real-estate/27605830/8-1443-huron-street-london-east-d
Interested?
Contact us for more information





























