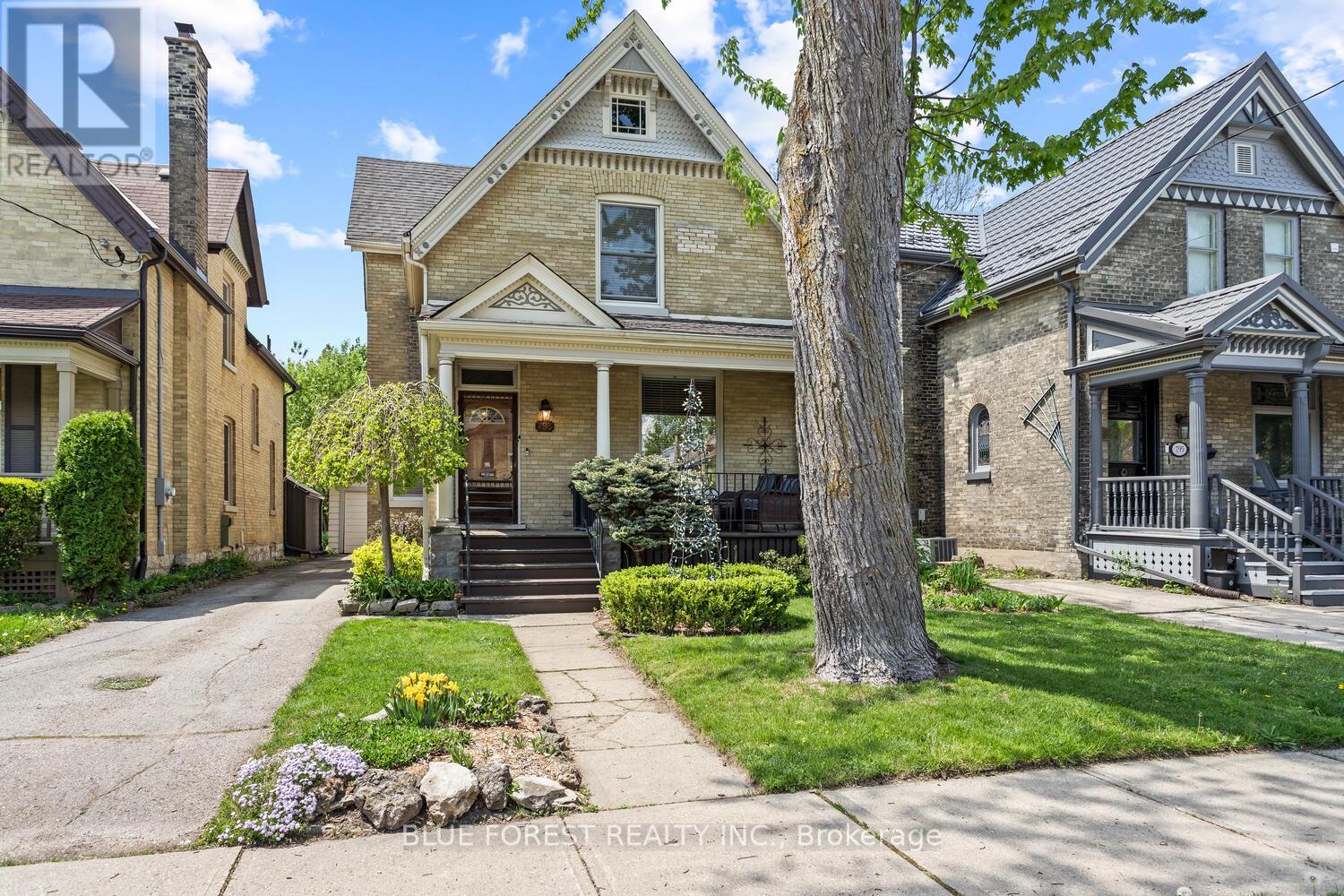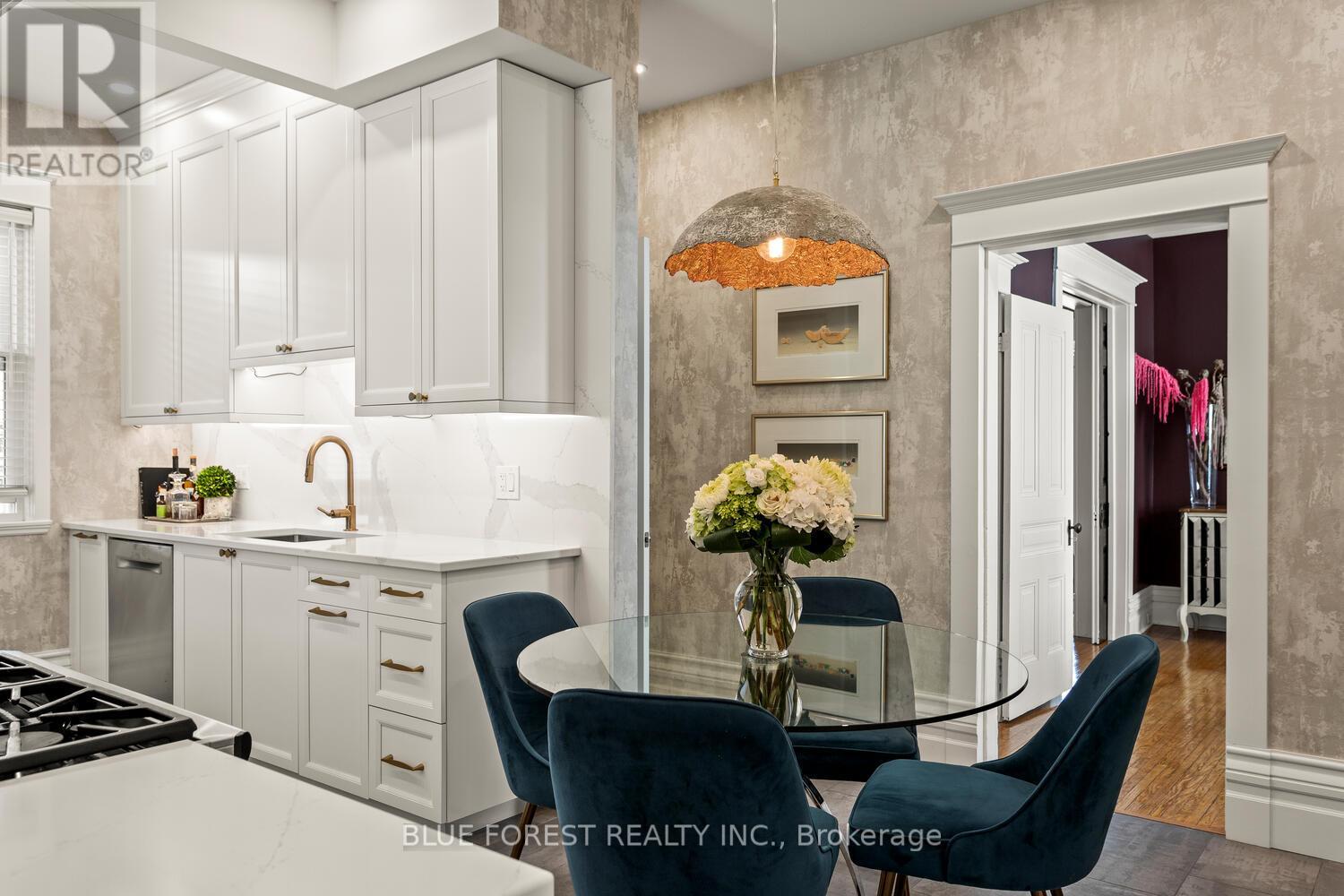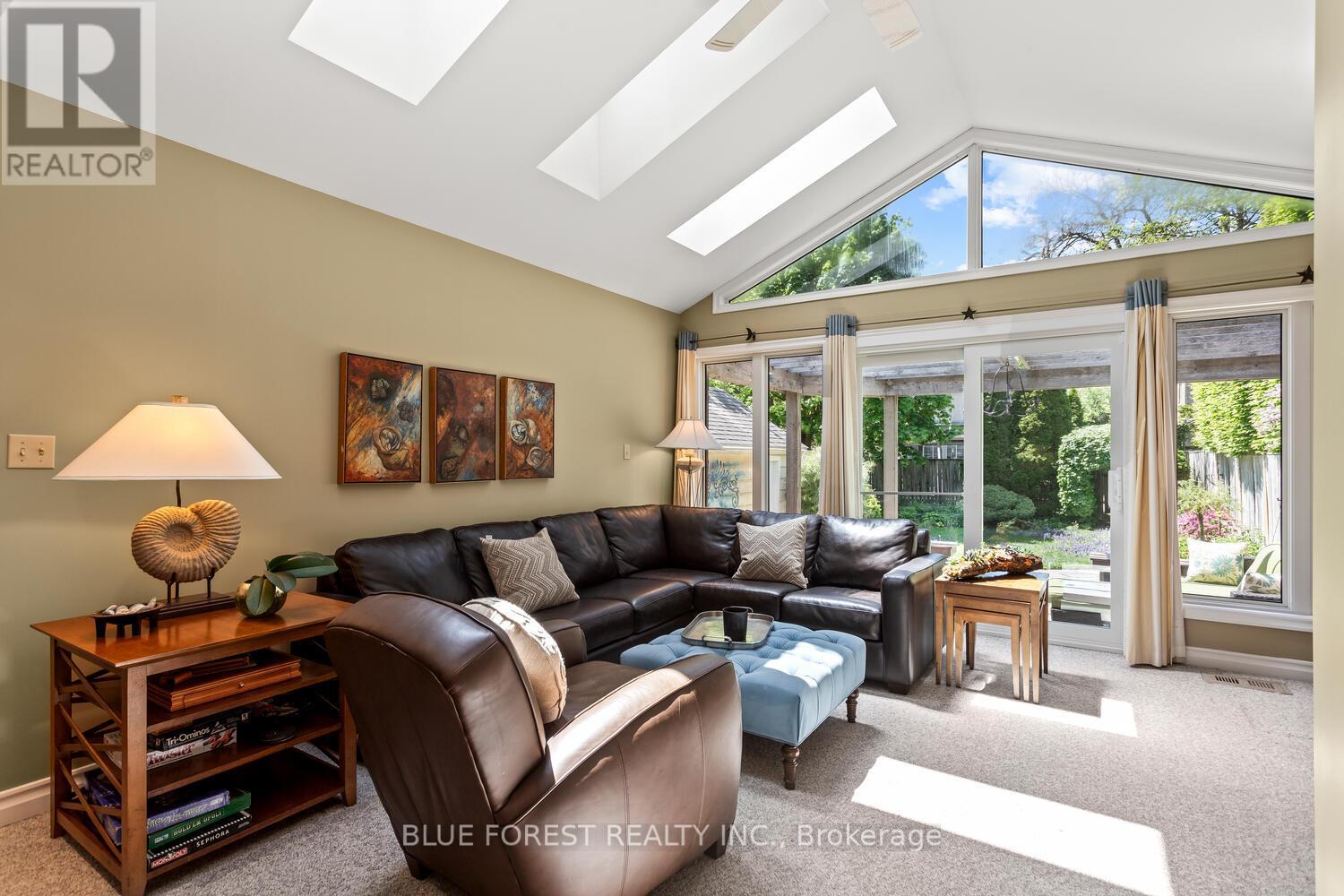793 Hellmuth Avenue London East, Ontario N6A 3T6
$919,900
Welcome to this beautifully maintained 4-bedroom, 2-bath yellow brick home nestled in the heart of Old North. Situated on a family-friendly street just steps from some of the city's top schools, this home exudes warmth and timeless charm. Inside, you'll find four spacious bedrooms upstairs and a thoughtful main-floor addition that expands the living space. The custom kitchen, fully renovated in 2021, features elegant quartz countertops and opens into two inviting living areas with views of the lush, lovingly tended garden- an oasis of colour and calm. With both front and back porches perfect for morning coffee or evening gatherings, and a single garage ready to become a gardeners workshop or creative haven, this home offers a rare blend of beauty, functionality, and community. (id:61716)
Open House
This property has open houses!
2:00 pm
Ends at:4:00 pm
Property Details
| MLS® Number | X12155519 |
| Property Type | Single Family |
| Neigbourhood | North London |
| Community Name | East B |
| ParkingSpaceTotal | 3 |
Building
| BathroomTotal | 2 |
| BedroomsAboveGround | 4 |
| BedroomsTotal | 4 |
| Age | 100+ Years |
| Appliances | Dryer, Oven, Stove, Washer, Refrigerator |
| BasementDevelopment | Unfinished |
| BasementType | N/a (unfinished) |
| ConstructionStyleAttachment | Detached |
| CoolingType | Central Air Conditioning |
| ExteriorFinish | Brick |
| FoundationType | Stone |
| HeatingFuel | Natural Gas |
| HeatingType | Forced Air |
| StoriesTotal | 2 |
| SizeInterior | 2000 - 2500 Sqft |
| Type | House |
| UtilityWater | Municipal Water |
Parking
| Detached Garage | |
| Garage |
Land
| Acreage | No |
| Sewer | Sanitary Sewer |
| SizeDepth | 144 Ft ,7 In |
| SizeFrontage | 37 Ft ,6 In |
| SizeIrregular | 37.5 X 144.6 Ft |
| SizeTotalText | 37.5 X 144.6 Ft |
Rooms
| Level | Type | Length | Width | Dimensions |
|---|---|---|---|---|
| Second Level | Primary Bedroom | 4.24 m | 3.48 m | 4.24 m x 3.48 m |
| Second Level | Bedroom | 3.149 m | 3.12 m | 3.149 m x 3.12 m |
| Second Level | Bedroom 2 | 3.07 m | 3 m | 3.07 m x 3 m |
| Second Level | Bedroom 3 | 4.191 m | 3.04 m | 4.191 m x 3.04 m |
| Main Level | Family Room | 6.7945 m | 3.156 m | 6.7945 m x 3.156 m |
| Main Level | Dining Room | 4.22 m | 3.93 m | 4.22 m x 3.93 m |
| Main Level | Foyer | 2.23 m | 1.57 m | 2.23 m x 1.57 m |
| Main Level | Kitchen | 5.7277 m | 2.62 m | 5.7277 m x 2.62 m |
| Main Level | Great Room | 5.588 m | 4.68 m | 5.588 m x 4.68 m |
| Main Level | Foyer | 1.65 m | 0.889 m | 1.65 m x 0.889 m |
https://www.realtor.ca/real-estate/28327881/793-hellmuth-avenue-london-east-east-b-east-b
Interested?
Contact us for more information





















































