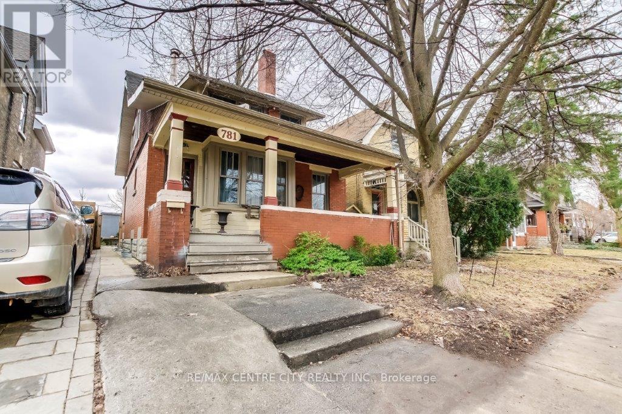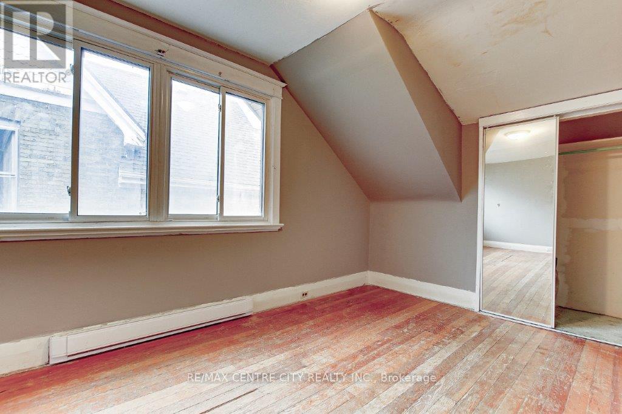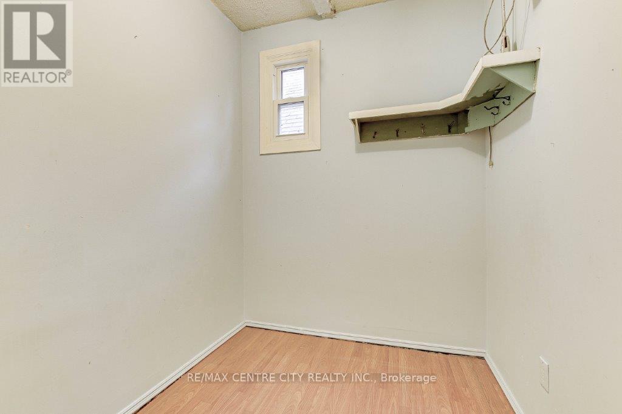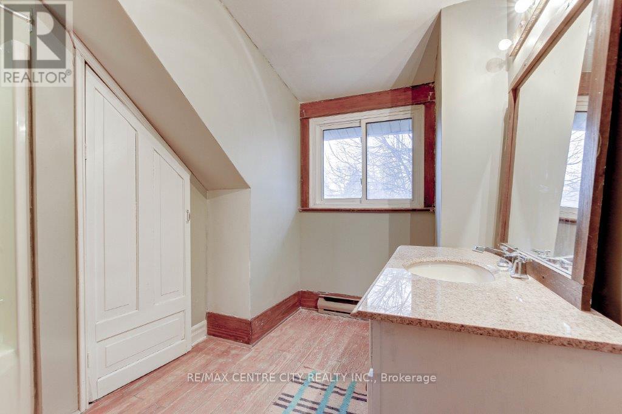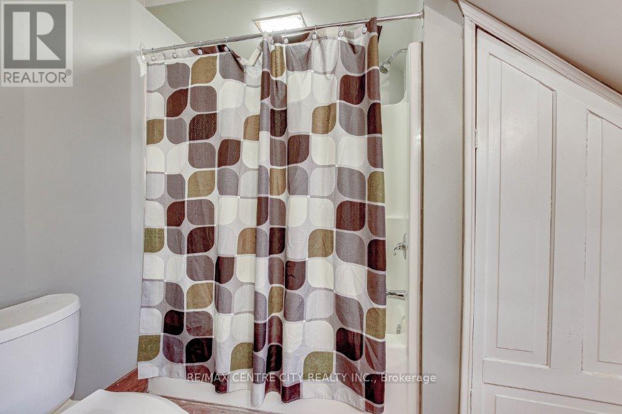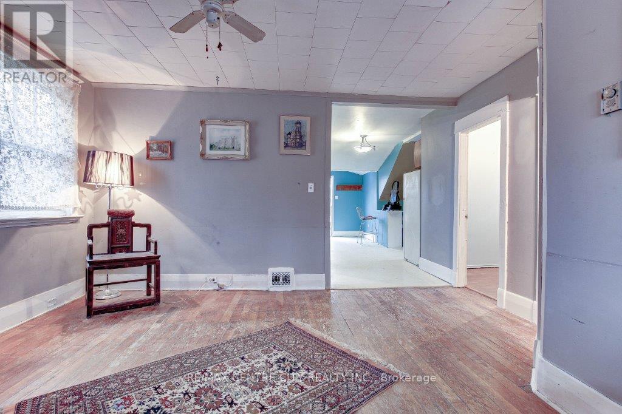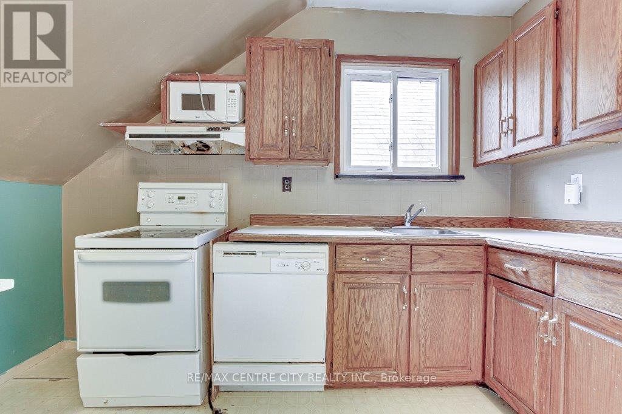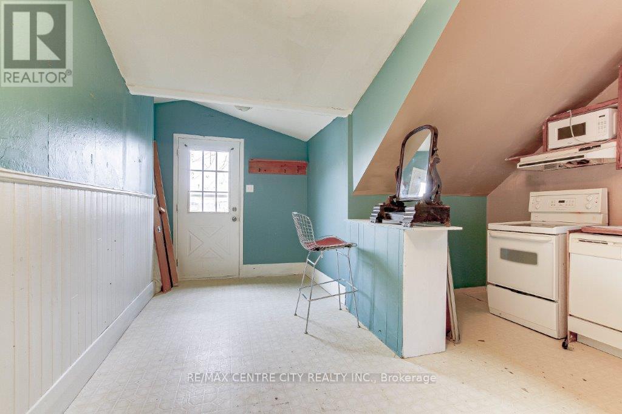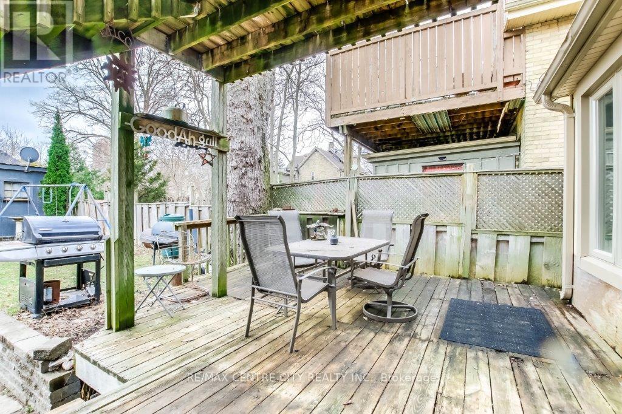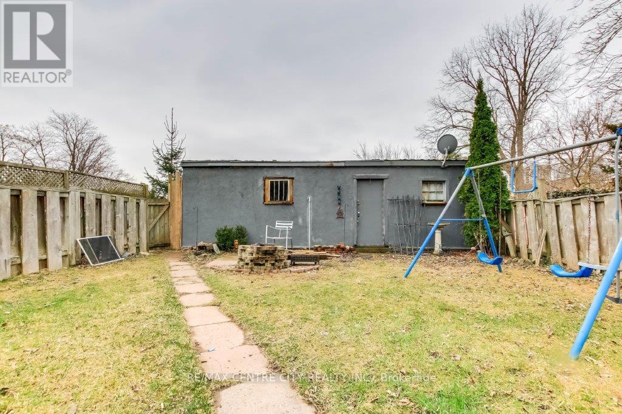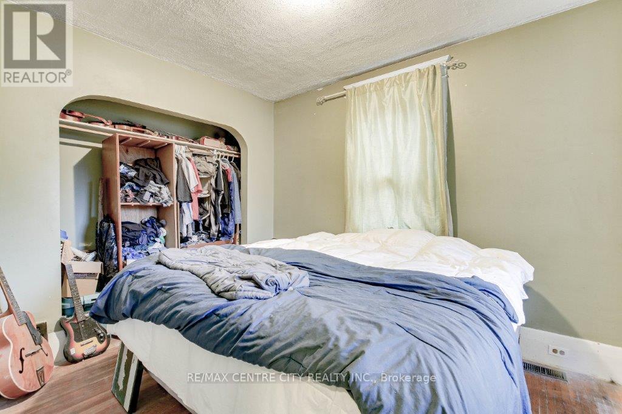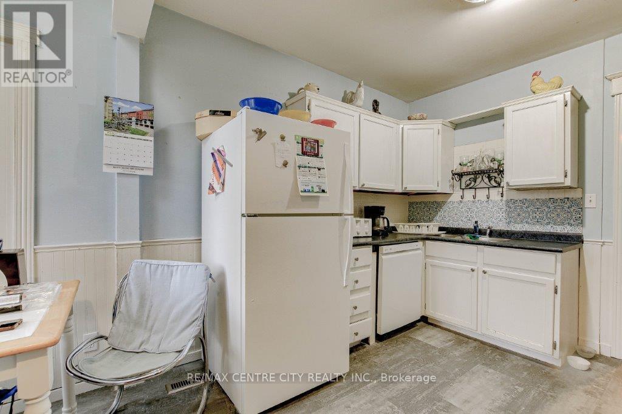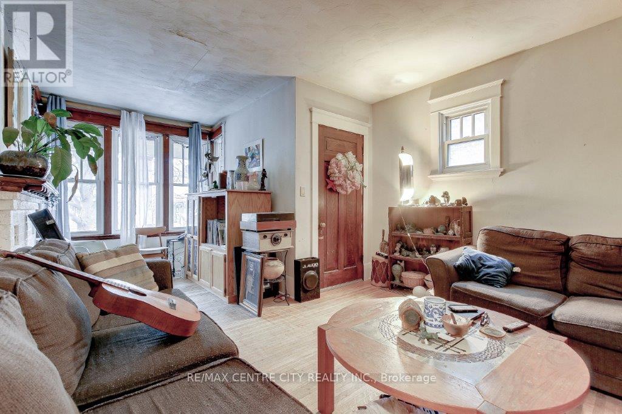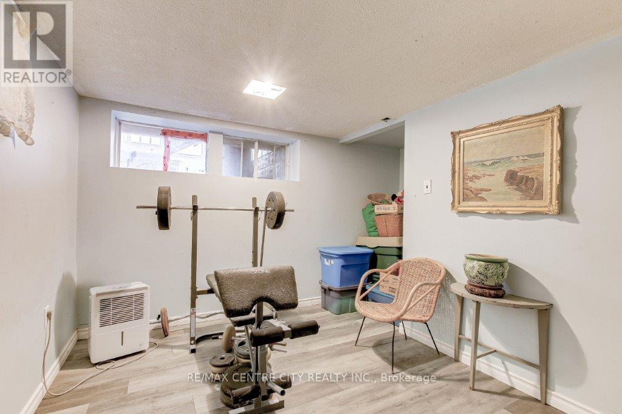781 Dufferin Avenue London East, Ontario N5W 3J9
$499,900
Opportunity knocks at 781 Dufferin Avenue ! This up down duplex is owner occupied and offers income potential from the vacant one bedroom upper unit. Located near some of East London's most exciting amenities, the main level unit is owner occupied and features a total of two bedrooms, and full bath. The kitchen and living room are located on the main floor as well. With two separate entrances, the upper unit is vacant and move-in ready. The upper unit is a 1-bedroom apartment, currently vacant providing immediate potential for rental income. This property is conveniently located near many of East London's most popular amenities including the Western Fair, the artisan market, raceway, casino, sports complex, and 100 Kellogg Lane, which includes The Factory, Powerhouse Brewery, and other unique attractions. Whether you're an investor or looking for a multi-functional property, 781 Dufferin Avenue is a rare investment opportunity in a highly desirable location. Book your showing today! Property is to be sold in as is condition. (id:61716)
Property Details
| MLS® Number | X11947261 |
| Property Type | Multi-family |
| Neigbourhood | Old East Village |
| Community Name | East G |
| Features | Flat Site, Dry |
| ParkingSpaceTotal | 2 |
Building
| BathroomTotal | 3 |
| BedroomsAboveGround | 3 |
| BedroomsTotal | 3 |
| Age | 51 To 99 Years |
| Appliances | Water Heater, Dryer, Stove, Washer, Refrigerator |
| BasementDevelopment | Partially Finished |
| BasementFeatures | Apartment In Basement |
| BasementType | N/a (partially Finished) |
| ExteriorFinish | Brick |
| FlooringType | Hardwood |
| FoundationType | Block |
| HalfBathTotal | 1 |
| HeatingFuel | Natural Gas |
| HeatingType | Forced Air |
| StoriesTotal | 2 |
| SizeInterior | 1100 - 1500 Sqft |
| Type | Duplex |
| UtilityWater | Municipal Water |
Parking
| Detached Garage |
Land
| Acreage | No |
| Sewer | Sanitary Sewer |
| SizeDepth | 120 Ft ,3 In |
| SizeFrontage | 30 Ft ,1 In |
| SizeIrregular | 30.1 X 120.3 Ft |
| SizeTotalText | 30.1 X 120.3 Ft|under 1/2 Acre |
Rooms
| Level | Type | Length | Width | Dimensions |
|---|---|---|---|---|
| Basement | Laundry Room | 2.77 m | 2.89 m | 2.77 m x 2.89 m |
| Basement | Bathroom | 2.89 m | 2.4 m | 2.89 m x 2.4 m |
| Main Level | Living Room | 6.5 m | 3.84 m | 6.5 m x 3.84 m |
| Main Level | Bedroom 2 | 3.38 m | 2.62 m | 3.38 m x 2.62 m |
| Main Level | Primary Bedroom | 5 m | 2.86 m | 5 m x 2.86 m |
| Main Level | Kitchen | 4.57 m | 4.57 m | 4.57 m x 4.57 m |
| Main Level | Bathroom | 2.68 m | 1.55 m | 2.68 m x 1.55 m |
| Upper Level | Living Room | 4.6 m | 4.6 m | 4.6 m x 4.6 m |
| Upper Level | Kitchen | 5 m | 3.99 m | 5 m x 3.99 m |
| Upper Level | Primary Bedroom | 3.99 m | 2.74 m | 3.99 m x 2.74 m |
| Upper Level | Office | 2.13 m | 1.86 m | 2.13 m x 1.86 m |
| Upper Level | Bathroom | 3.53 m | 3.4 m | 3.53 m x 3.4 m |
Utilities
| Cable | Available |
| Sewer | Installed |
https://www.realtor.ca/real-estate/27858157/781-dufferin-avenue-london-east-east-g-east-g
Interested?
Contact us for more information

