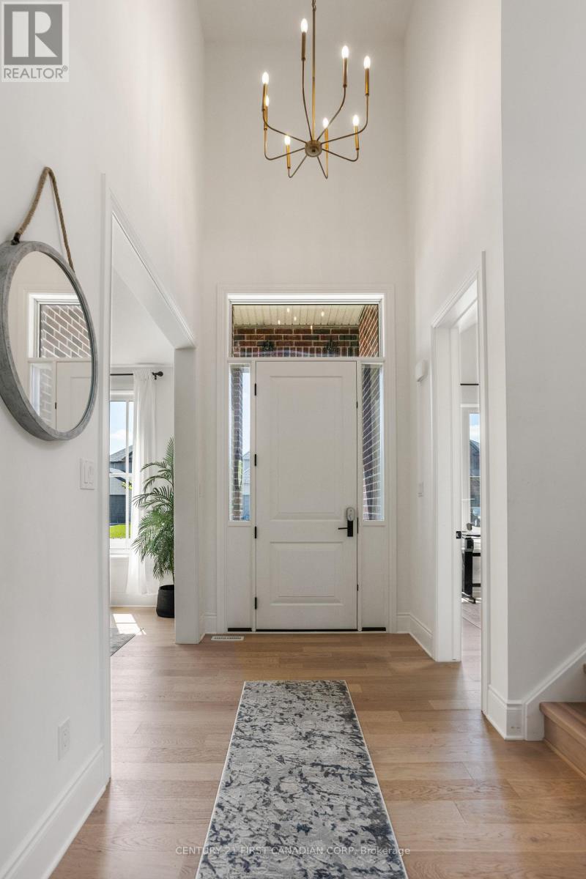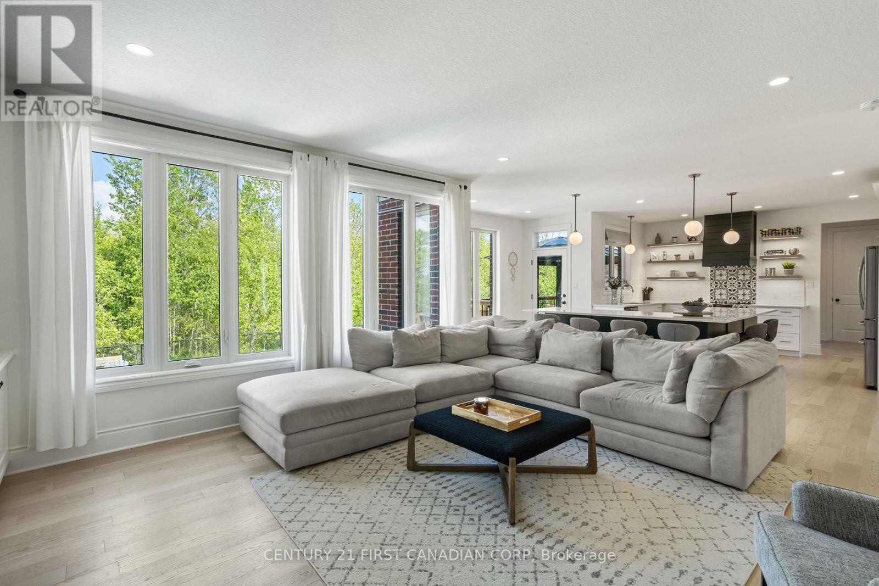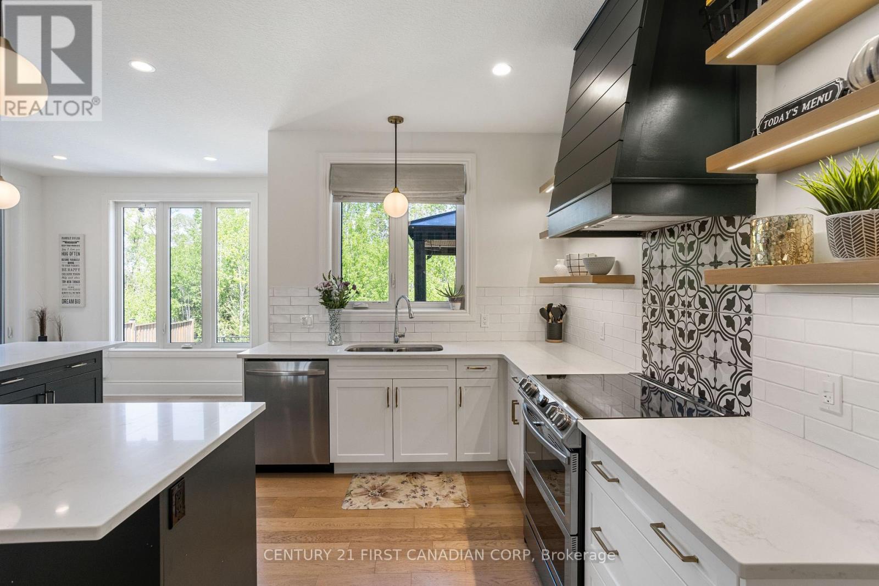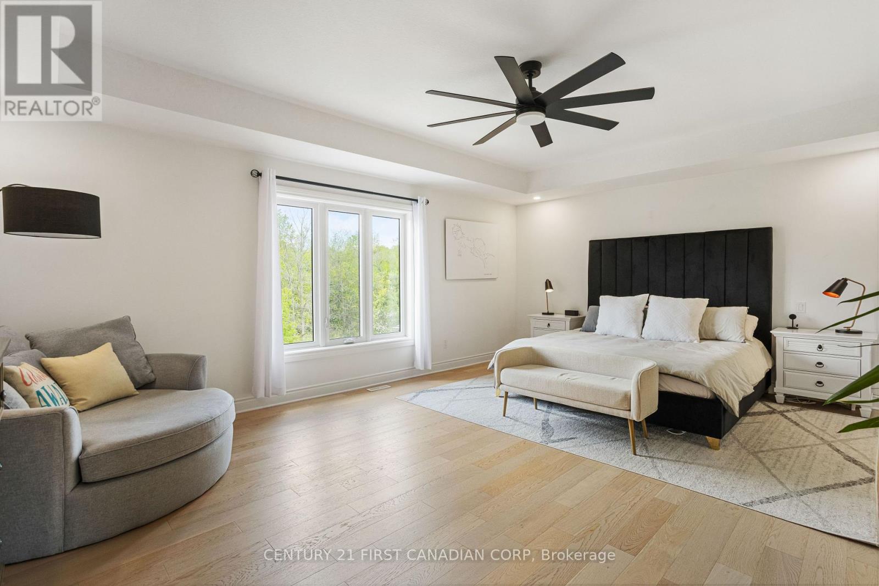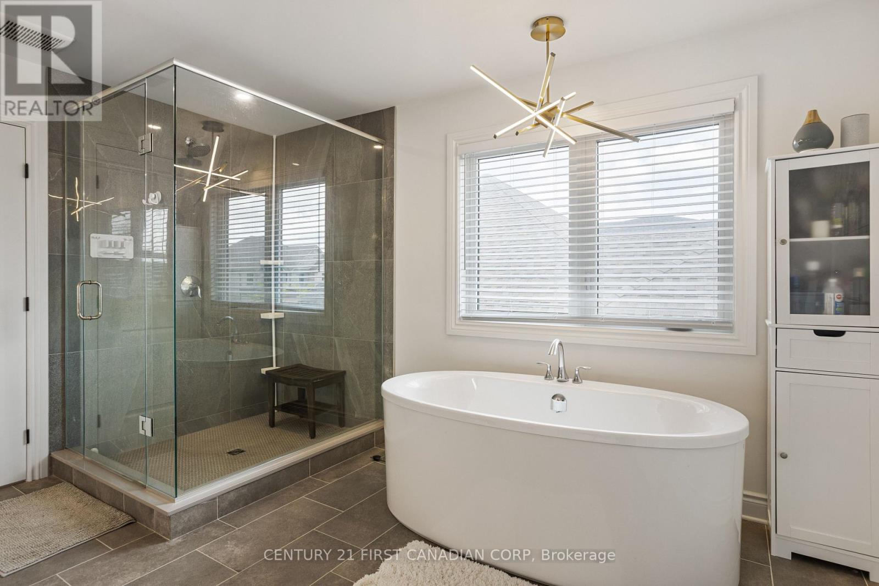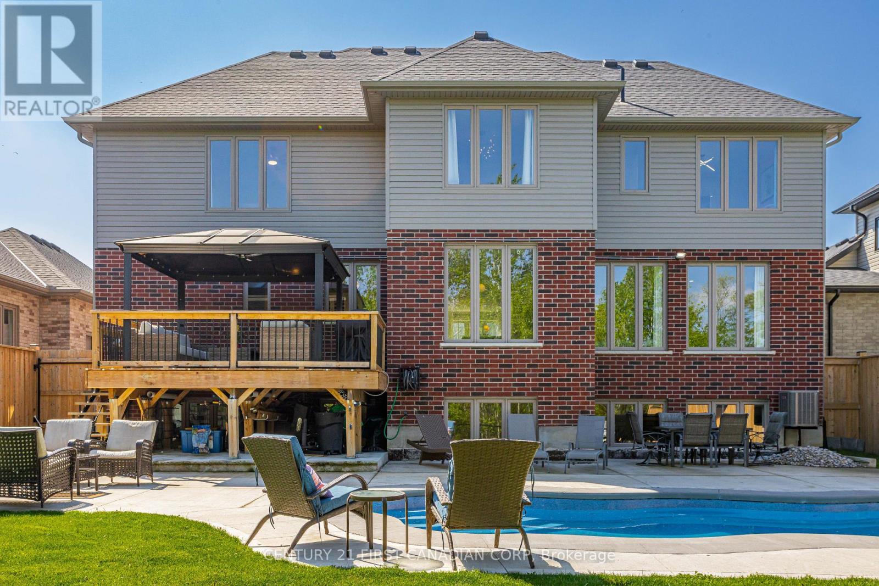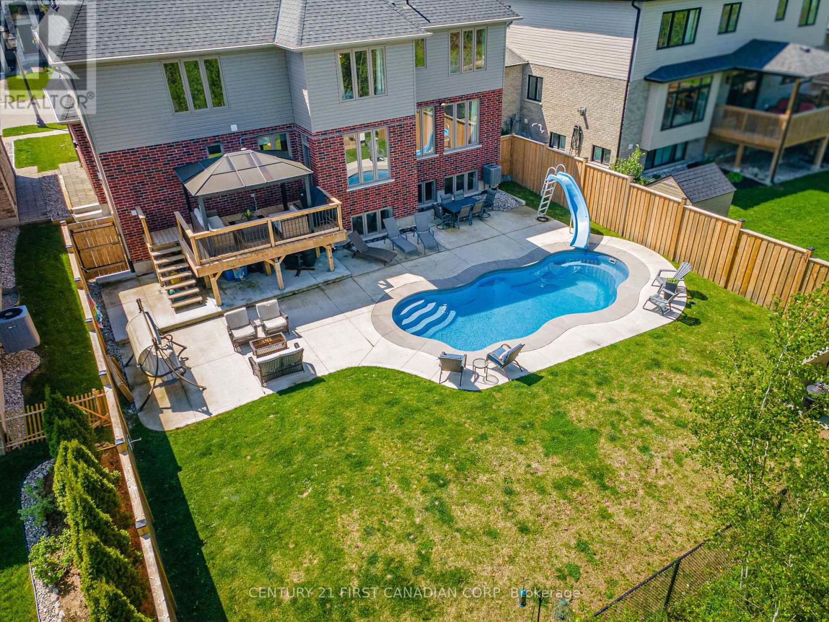777 Zaifman Circle London North, Ontario N5X 4R8
$1,349,900
Elegant Living in Uplands North! A forest-backed retreat nestled in the highly coveted Uplands North neighbourhood, this exceptional Westhaven custom-built home (2021) offers unparalleled privacy, backing onto protected trees & the Medway Valley Heritage Forest Conservation Area. From breathtaking sunsets seen through panoramic windows to the tranquil natural surroundings, this property is a true sanctuary.Spanning over 4,000 sq. ft. of total living space, this opulent residence combines modern luxury with timeless design. The soaring front foyer opens to an elegant staircase, with light oak hardwood flooring flowing throughout. Natural light floods the open-concept main floor, creating a warm and inviting atmosphere.The chefs kitchen is a showpiece, featuring a stunning 20-foot quartz island with ample seating, custom range hood and backsplash. A bespoke coffee bar with custom cabinetry and glass cupboards adds a unique touch. The kitchen flows seamlessly into the formal dining room and cozy living area, complete with a gas fireplace, custom built-ins, and forest views.Upstairs, the primary suite is a retreat in itself, offering a spa-like ensuite with double quartz vanities, soaker tub, oversized glass shower, and a walk-in closet. A second bedroom with vaulted ceilings, large windows, and its own ensuite provides versatility for a second primary suite. Two additional bedrooms share a Jack-and-Jill bathroom with double sinks.The fully finished basement features oversized look-out windows and offers a spacious recreation area, games room, bedroom, and bathroom, ideal for guests or family. The outdoor oasis is an entertainers dream with a kidney-shaped saltwater pool, upper and lower level seating, and a peaceful forest backdrop.This home is truly a retreat where luxury meets nature. With a two-car garage, mudroom, large pantry, expansive main floor office and thoughtfully designed spaces, its the perfect blend of comfort and sophistication. Floor Plans Available. (id:61716)
Property Details
| MLS® Number | X12157652 |
| Property Type | Single Family |
| Neigbourhood | Uplands |
| Community Name | North B |
| EquipmentType | None |
| Features | Backs On Greenbelt, Lighting, Gazebo, Sump Pump |
| ParkingSpaceTotal | 6 |
| PoolType | Inground Pool |
| RentalEquipmentType | None |
| Structure | Deck, Patio(s), Porch |
Building
| BathroomTotal | 5 |
| BedroomsAboveGround | 5 |
| BedroomsTotal | 5 |
| Age | 0 To 5 Years |
| Amenities | Fireplace(s) |
| Appliances | Garage Door Opener Remote(s), Water Heater, Dishwasher, Dryer, Garage Door Opener, Oven, Hood Fan, Range, Washer, Window Coverings, Refrigerator |
| BasementDevelopment | Finished |
| BasementType | Full (finished) |
| ConstructionStyleAttachment | Detached |
| CoolingType | Central Air Conditioning, Air Exchanger |
| ExteriorFinish | Brick, Stucco |
| FireplacePresent | Yes |
| FireplaceTotal | 1 |
| FoundationType | Poured Concrete |
| HalfBathTotal | 1 |
| HeatingFuel | Natural Gas |
| HeatingType | Forced Air |
| StoriesTotal | 2 |
| SizeInterior | 3000 - 3500 Sqft |
| Type | House |
| UtilityWater | Municipal Water |
Parking
| Garage | |
| Inside Entry | |
| Covered |
Land
| Acreage | No |
| FenceType | Fully Fenced |
| LandscapeFeatures | Landscaped |
| Sewer | Sanitary Sewer |
| SizeDepth | 116 Ft ,2 In |
| SizeFrontage | 60 Ft ,1 In |
| SizeIrregular | 60.1 X 116.2 Ft |
| SizeTotalText | 60.1 X 116.2 Ft |
| ZoningDescription | R1-5 |
Rooms
| Level | Type | Length | Width | Dimensions |
|---|---|---|---|---|
| Second Level | Bedroom | 3.32 m | 4.6 m | 3.32 m x 4.6 m |
| Second Level | Bedroom 2 | 3.66 m | 4.91 m | 3.66 m x 4.91 m |
| Second Level | Bedroom 3 | 4.36 m | 5.12 m | 4.36 m x 5.12 m |
| Second Level | Primary Bedroom | 6.25 m | 4.82 m | 6.25 m x 4.82 m |
| Lower Level | Recreational, Games Room | 5.18 m | 4.69 m | 5.18 m x 4.69 m |
| Lower Level | Games Room | 5.61 m | 4.57 m | 5.61 m x 4.57 m |
| Lower Level | Office | 3.14 m | 1.71 m | 3.14 m x 1.71 m |
| Lower Level | Bedroom 5 | 3.2 m | 4.33 m | 3.2 m x 4.33 m |
| Main Level | Living Room | 5.18 m | 4.7 m | 5.18 m x 4.7 m |
| Main Level | Kitchen | 6.19 m | 6 m | 6.19 m x 6 m |
| Main Level | Dining Room | 3.14 m | 4.91 m | 3.14 m x 4.91 m |
| Main Level | Office | 3.2 m | 3.51 m | 3.2 m x 3.51 m |
| Main Level | Pantry | 1.4 m | 2.04 m | 1.4 m x 2.04 m |
| Main Level | Laundry Room | 2.16 m | 2.04 m | 2.16 m x 2.04 m |
https://www.realtor.ca/real-estate/28332901/777-zaifman-circle-london-north-north-b-north-b
Interested?
Contact us for more information






