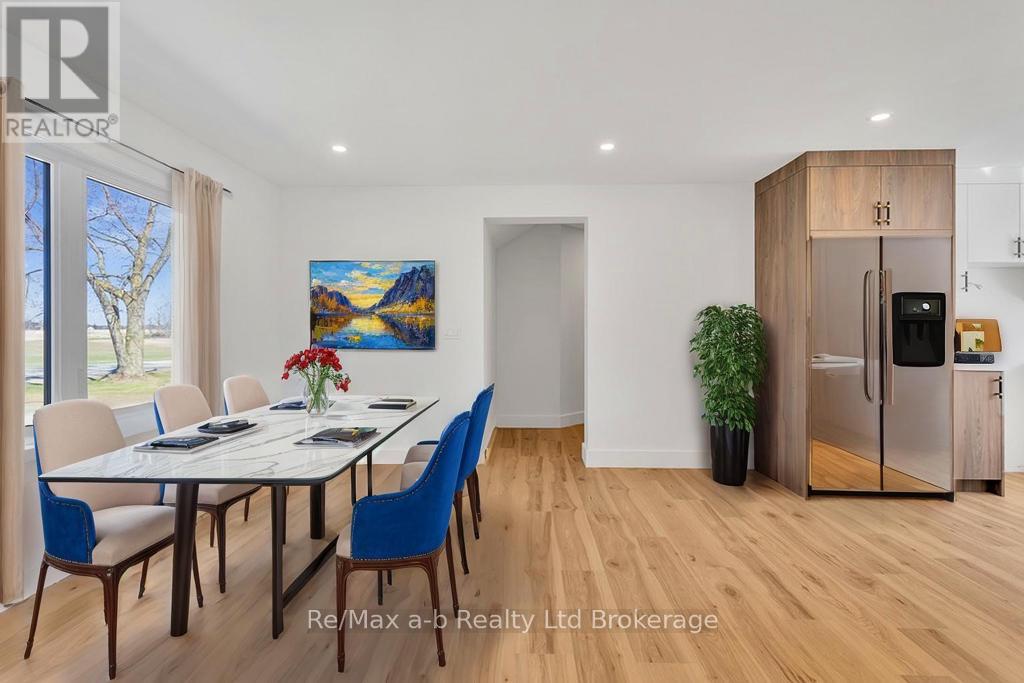773624 Hwy 59 Rr#1 Norwich, Ontario N0J 1P0
$1,294,800
This 15 acre farm overlooking open farm fields and next to a woodlot, is perfect for the hobbyist & horse farmer. South of Woodstock on the Highway 59, this totally renovated home includes a single car garage, metal roof, all new windows, doors, floors, kitchen, heat pump, bathrooms, lights, siding, concrete patios, and so much more. With a main floor laundry and mudroom, new kitchen with quartz counter tops and modern brass taps & pulls, new bathroom on the main floor next to three nice sized bedrooms, this home has lots of space for your family. The basement is framed for another bedroom with closet, bathroom, and large family room. Basement is all insulated and ready to finish! The property also has a small, detached garage with concrete floor, and barn with 4 horse stalls and a hay loft. The fields are partially separated by fences, and ready for your farm animals! (id:61716)
Property Details
| MLS® Number | X12091626 |
| Property Type | Agriculture |
| Community Name | Rural Norwich |
| FarmType | Farm |
| Features | Wooded Area |
| ParkingSpaceTotal | 11 |
| Structure | Patio(s), Porch, Barn, Shed |
Building
| BathroomTotal | 2 |
| BedroomsAboveGround | 4 |
| BedroomsTotal | 4 |
| Age | 51 To 99 Years |
| Appliances | Water Heater |
| ArchitecturalStyle | Bungalow |
| BasementDevelopment | Partially Finished |
| BasementType | N/a (partially Finished) |
| CoolingType | Central Air Conditioning |
| ExteriorFinish | Brick |
| FoundationType | Block |
| HalfBathTotal | 1 |
| HeatingType | Heat Pump |
| StoriesTotal | 1 |
| SizeInterior | 1100 - 1500 Sqft |
Parking
| Attached Garage | |
| Garage |
Land
| Acreage | Yes |
| Sewer | Septic System |
| SizeDepth | 714 Ft ,8 In |
| SizeFrontage | 916 Ft ,10 In |
| SizeIrregular | 916.9 X 714.7 Ft |
| SizeTotalText | 916.9 X 714.7 Ft|10 - 24.99 Acres |
| SoilType | Loam |
Rooms
| Level | Type | Length | Width | Dimensions |
|---|---|---|---|---|
| Basement | Bedroom 4 | 3.54 m | 4.97 m | 3.54 m x 4.97 m |
| Basement | Utility Room | 3.6 m | 3.58 m | 3.6 m x 3.58 m |
| Basement | Family Room | 7.34 m | 4.38 m | 7.34 m x 4.38 m |
| Basement | Bathroom | 2.35 m | 2.43 m | 2.35 m x 2.43 m |
| Basement | Recreational, Games Room | 7.5 m | 3.5 m | 7.5 m x 3.5 m |
| Main Level | Kitchen | 3.48 m | 5.14 m | 3.48 m x 5.14 m |
| Main Level | Dining Room | 4.19 m | 3.63 m | 4.19 m x 3.63 m |
| Main Level | Living Room | 5.07 m | 3.66 m | 5.07 m x 3.66 m |
| Main Level | Bedroom | 2.68 m | 3.16 m | 2.68 m x 3.16 m |
| Main Level | Bathroom | 2.69 m | 2.4 m | 2.69 m x 2.4 m |
| Main Level | Bedroom 2 | 3.6 m | 4.23 m | 3.6 m x 4.23 m |
| Main Level | Bedroom 3 | 2.6 m | 3.57 m | 2.6 m x 3.57 m |
| Main Level | Laundry Room | 6.84 m | 2 m | 6.84 m x 2 m |
Utilities
| Cable | Available |
https://www.realtor.ca/real-estate/28188094/773624-hwy-59-rr1-norwich-rural-norwich
Interested?
Contact us for more information
























