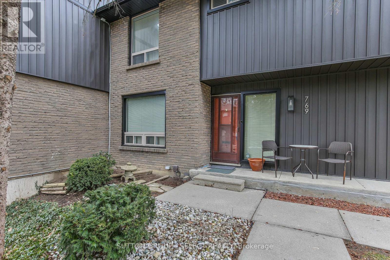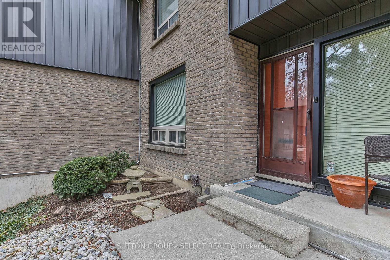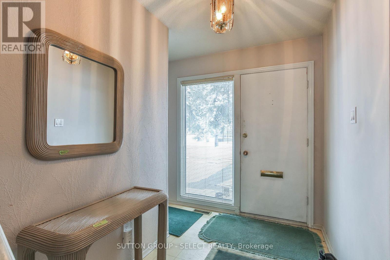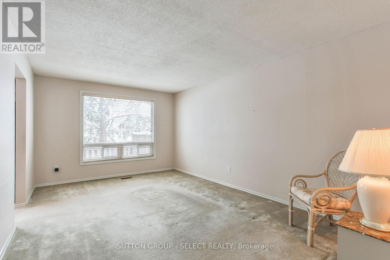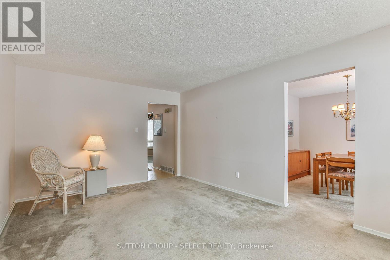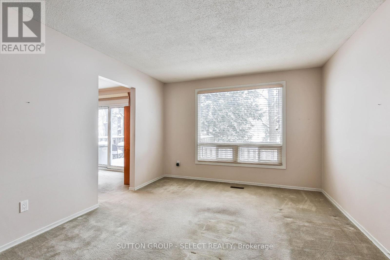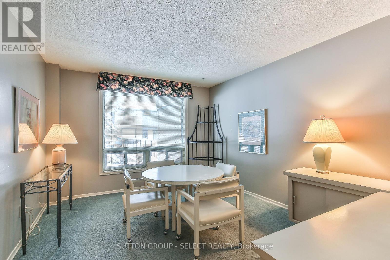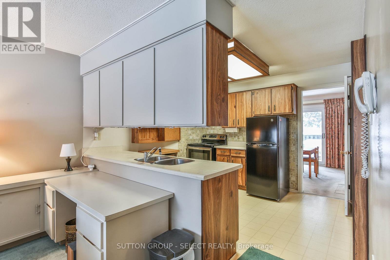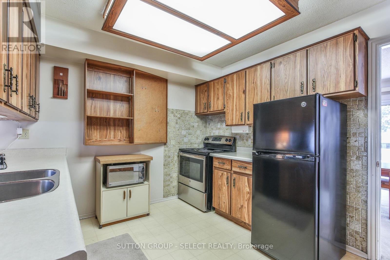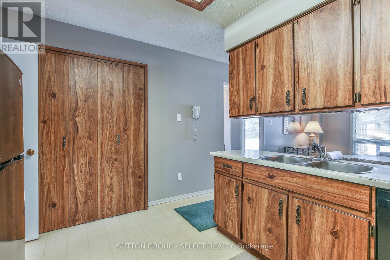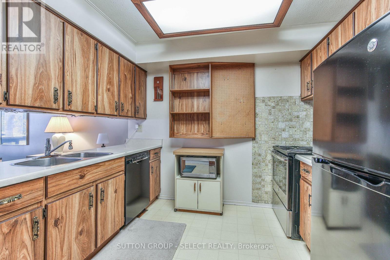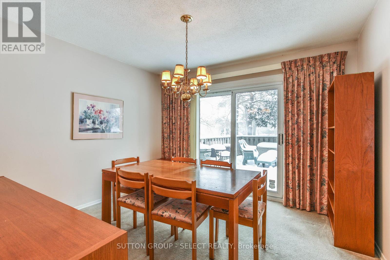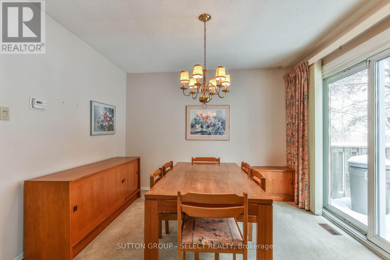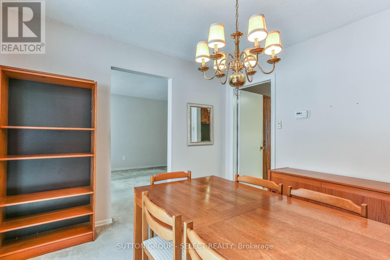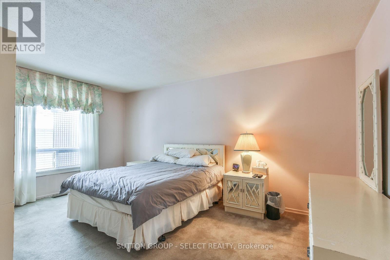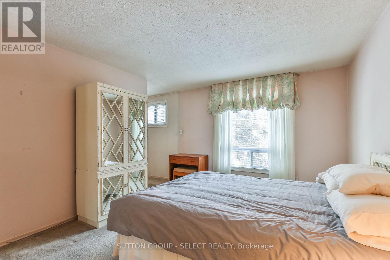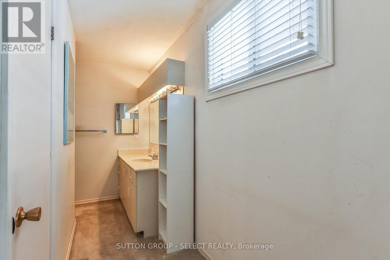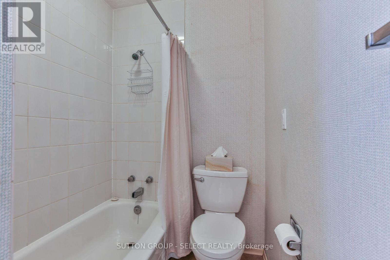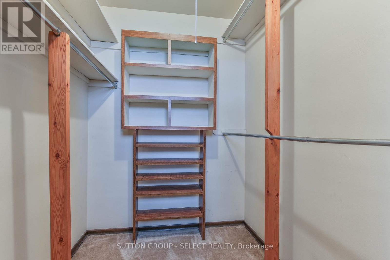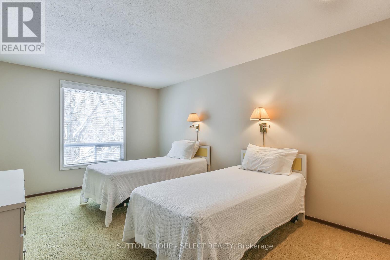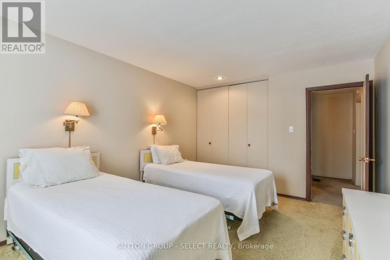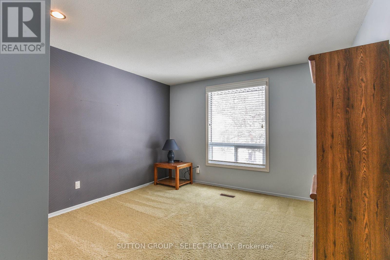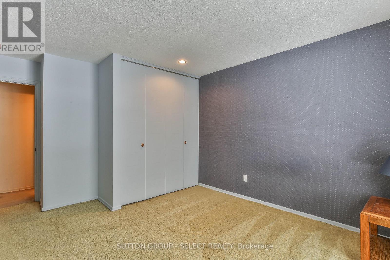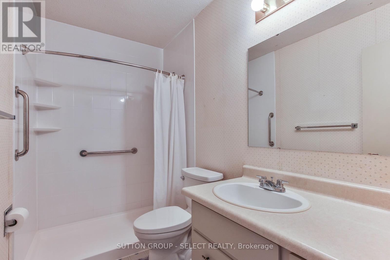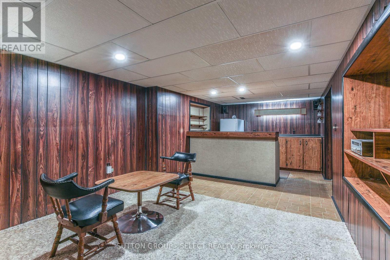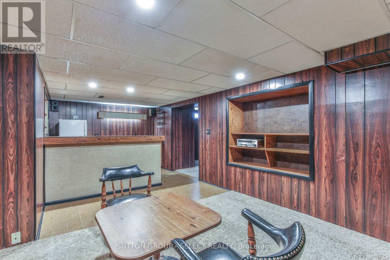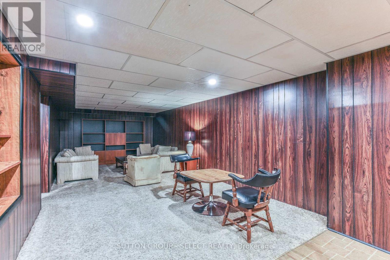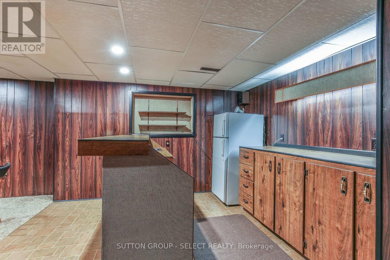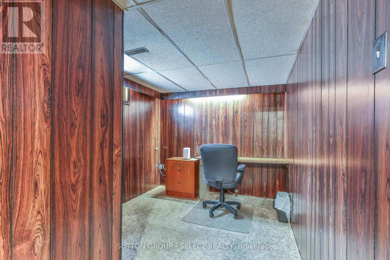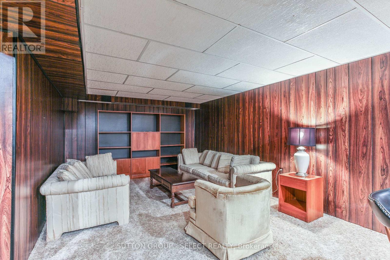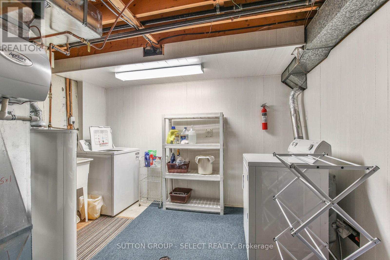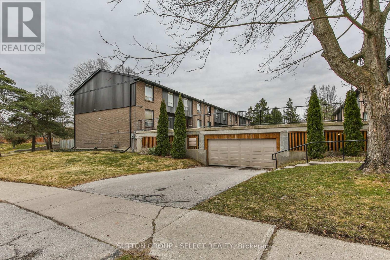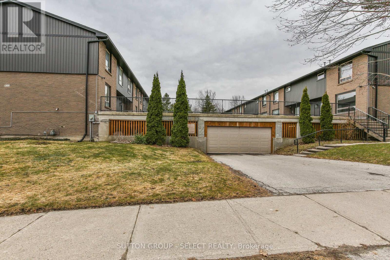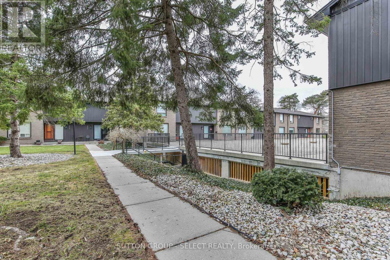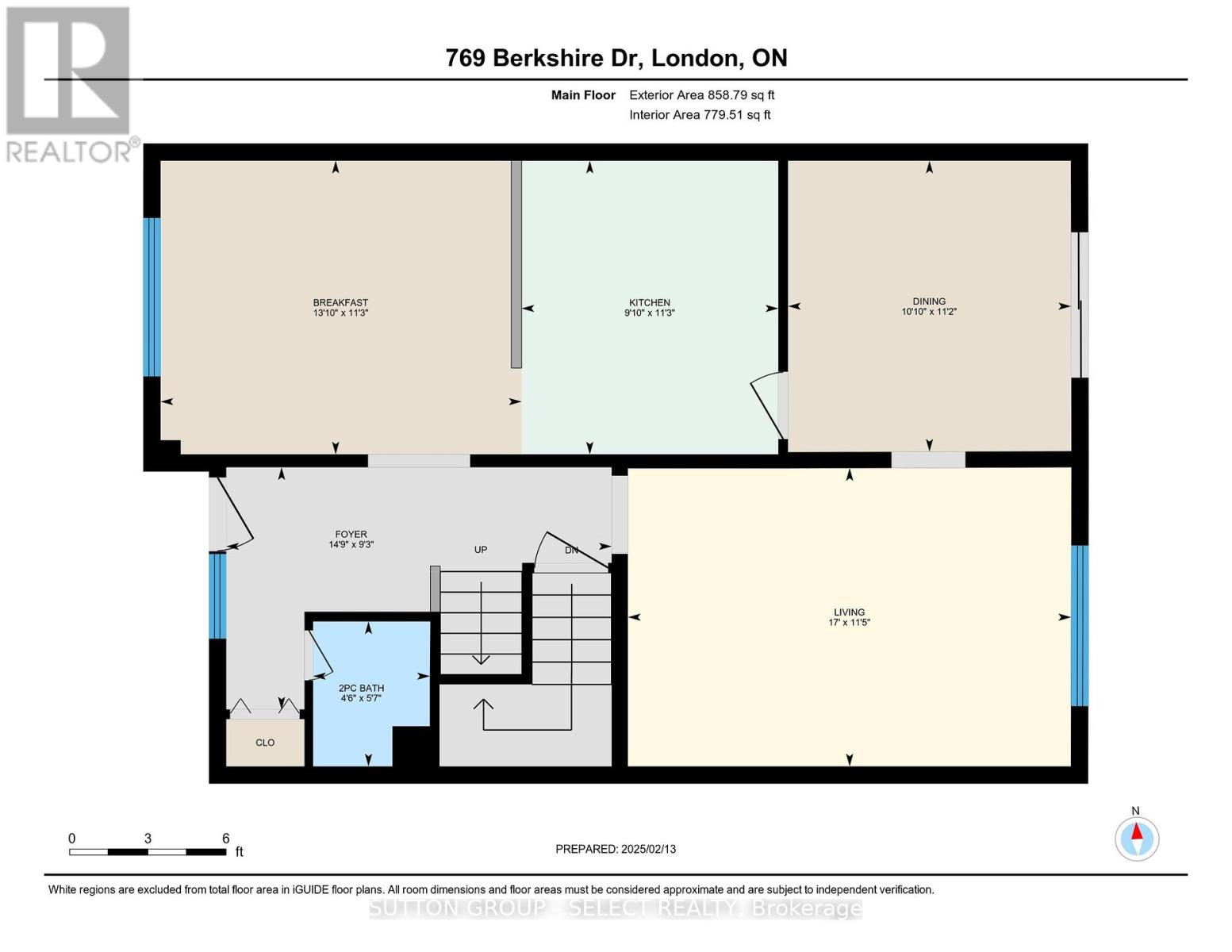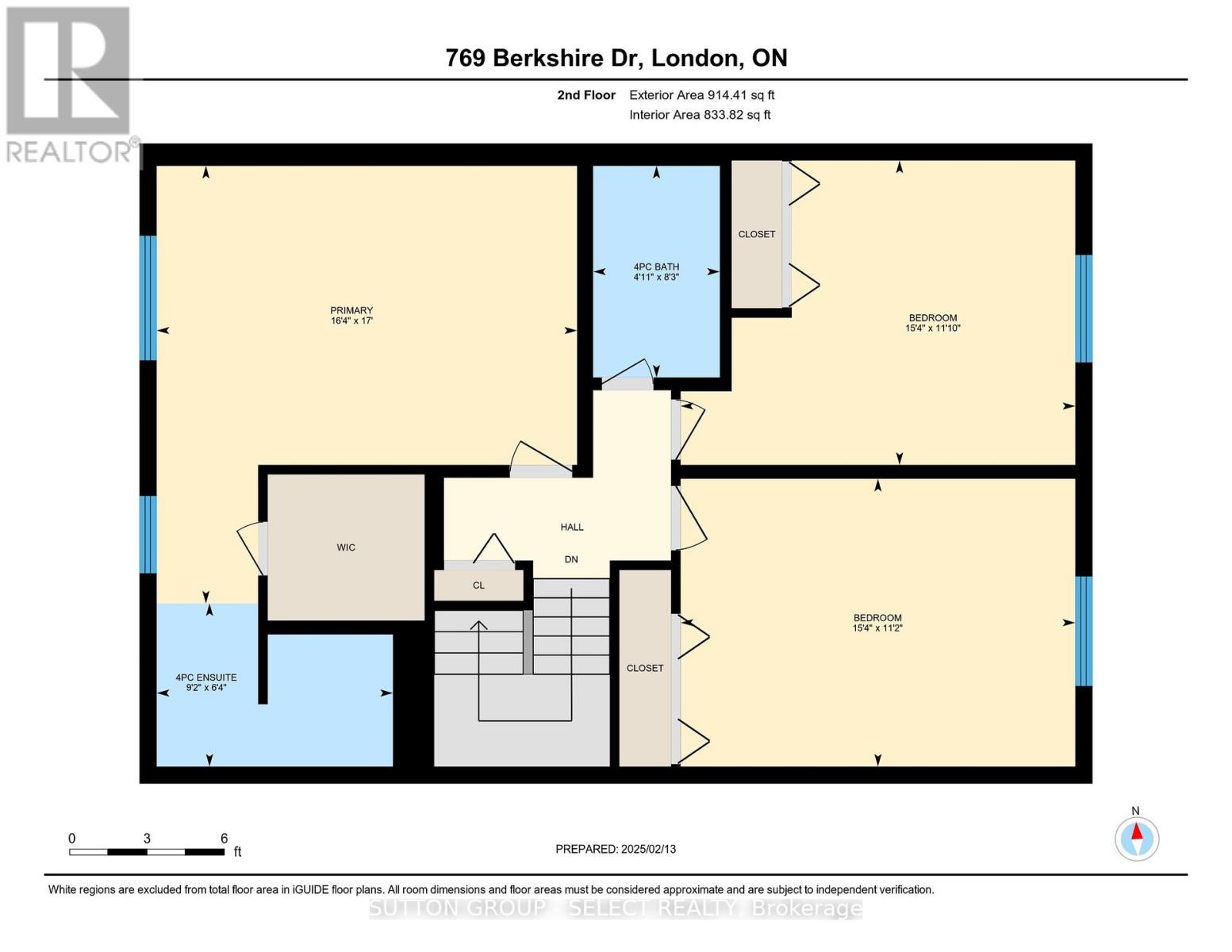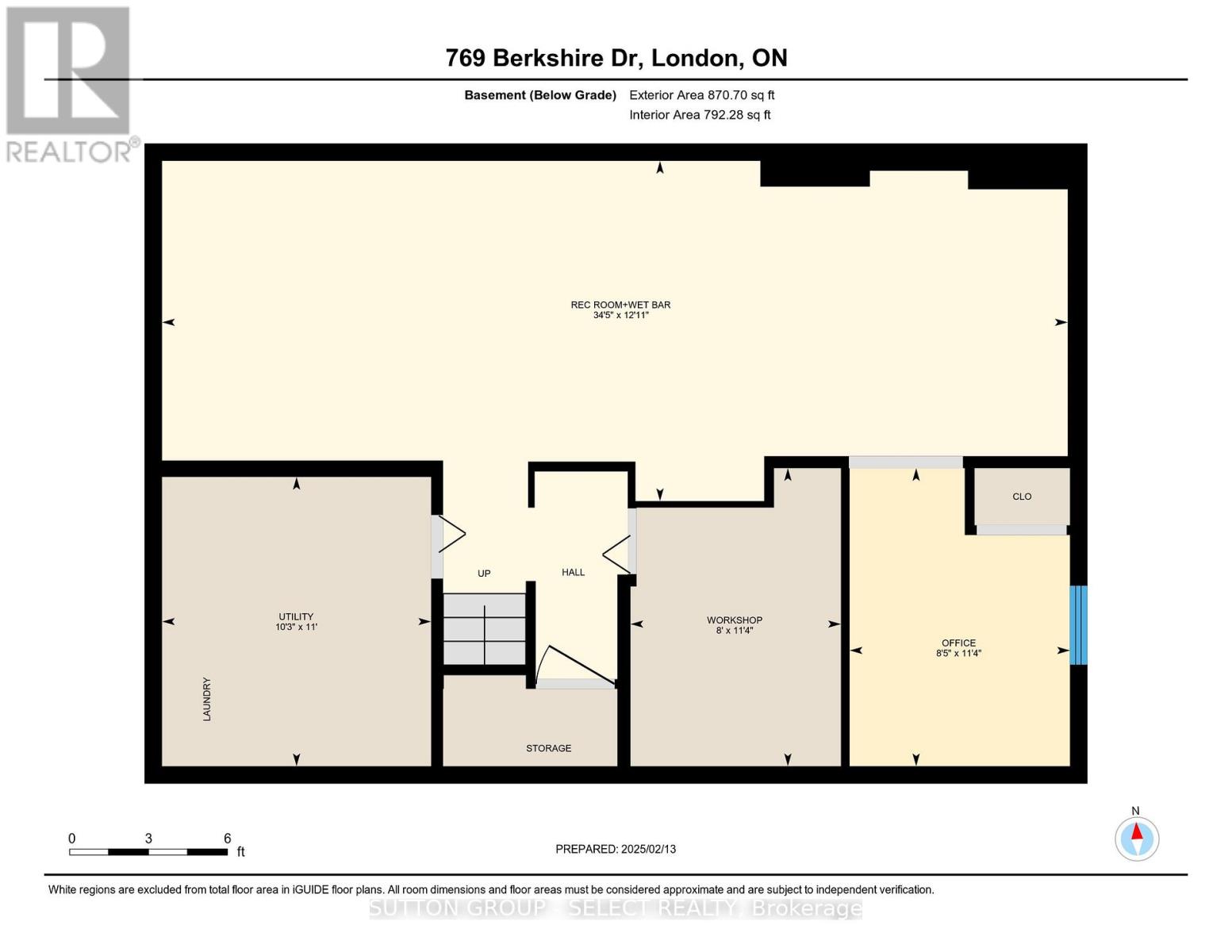769 Berkshire Drive London, Ontario N6J 3S5
$439,000Maintenance, Common Area Maintenance, Insurance, Parking
$570.59 Monthly
Maintenance, Common Area Maintenance, Insurance, Parking
$570.59 MonthlySuperb starter describes this spacious 3 bedroom 3 bath townhome in the desirable Gaslight Square complex. (Berkshire and Topping Lane). Exiting from your controlled entry, underground parking (2 spots) you are greeted by the mature treed and landscaped common area and the freshly updated exteriors which include new siding, soffits and eaves troughs. The main level boasts loads of natural light with a spacious living room, central kitchen with eating area, two piece bath plus a formal dining area with a patio walkout to your private back deck, perfect for entertaining or relaxing in the summer sun. Upstairs offers three generous bedrooms including a primary bedroom with its own en-suite and walk in closet. The main bath upstairs has been updated with a large walk-in shower. The fully finished lower level, with a rec room (with wet bar) and office area, provides all the space you need for family gatherings or your private retreat. This home is convenient to amenities...shopping, schools, parks, etc. Call now!! (id:61716)
Property Details
| MLS® Number | X12083039 |
| Property Type | Single Family |
| Neigbourhood | Southcrest |
| Community Name | South N |
| CommunityFeatures | Pet Restrictions |
| Features | Flat Site, In Suite Laundry |
| ParkingSpaceTotal | 2 |
| Structure | Deck |
Building
| BathroomTotal | 3 |
| BedroomsAboveGround | 3 |
| BedroomsTotal | 3 |
| Age | 51 To 99 Years |
| Amenities | Visitor Parking |
| Appliances | Garage Door Opener Remote(s), Window Coverings |
| BasementDevelopment | Finished |
| BasementType | Full (finished) |
| CoolingType | Central Air Conditioning |
| ExteriorFinish | Aluminum Siding, Brick |
| FireProtection | Controlled Entry, Smoke Detectors |
| HalfBathTotal | 1 |
| HeatingFuel | Natural Gas |
| HeatingType | Forced Air |
| StoriesTotal | 2 |
| SizeInterior | 1600 - 1799 Sqft |
| Type | Row / Townhouse |
Parking
| Garage | |
| Covered |
Land
| Acreage | No |
| FenceType | Fenced Yard |
| ZoningDescription | R5-3 |
Rooms
| Level | Type | Length | Width | Dimensions |
|---|---|---|---|---|
| Second Level | Primary Bedroom | 5.18 m | 4.97 m | 5.18 m x 4.97 m |
| Second Level | Bedroom | 3.6 m | 4.67 m | 3.6 m x 4.67 m |
| Second Level | Bedroom | 3.4 m | 4.67 m | 3.4 m x 4.67 m |
| Basement | Recreational, Games Room | 3.94 m | 10.5 m | 3.94 m x 10.5 m |
| Lower Level | Workshop | 3.45 m | 2.44 m | 3.45 m x 2.44 m |
| Lower Level | Utility Room | 3.35 m | 3.12 m | 3.35 m x 3.12 m |
| Lower Level | Office | 3.45 m | 2.55 m | 3.45 m x 2.55 m |
| Main Level | Foyer | 2.83 m | 4.51 m | 2.83 m x 4.51 m |
| Main Level | Eating Area | 3.44 m | 4.22 m | 3.44 m x 4.22 m |
| Main Level | Kitchen | 3.44 m | 3 m | 3.44 m x 3 m |
| Main Level | Dining Room | 3.4 m | 3.31 m | 3.4 m x 3.31 m |
| Main Level | Living Room | 3.49 m | 5.19 m | 3.49 m x 5.19 m |
https://www.realtor.ca/real-estate/28168638/769-berkshire-drive-london-south-n
Interested?
Contact us for more information





