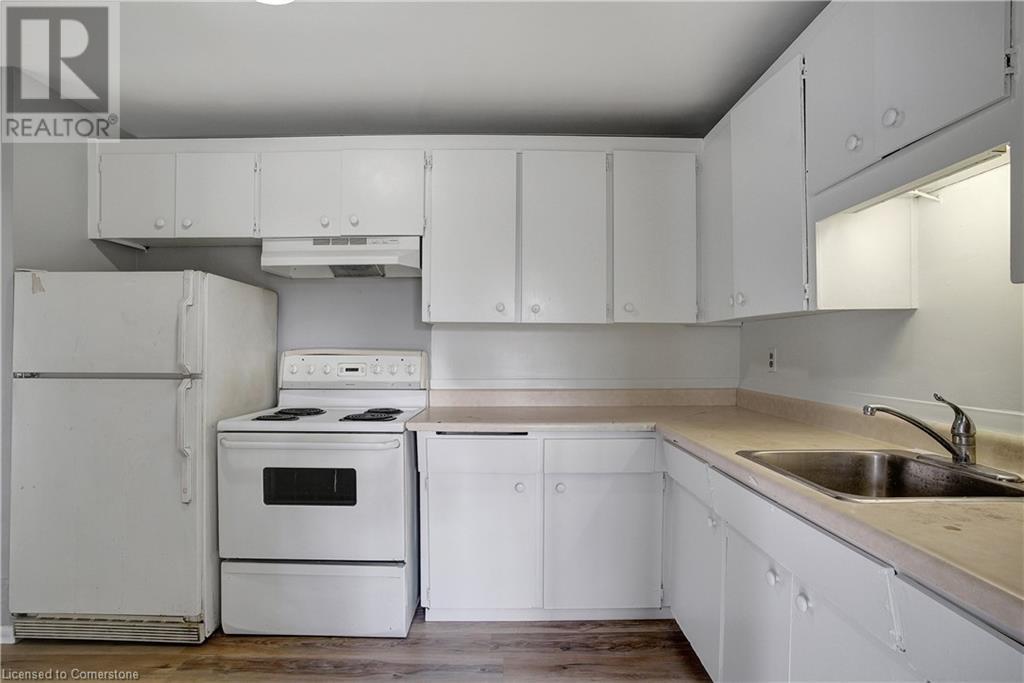76 Brybeck Crescent Unit# 201 Kitchener, Ontario N2M 2C6
$1,899 Monthly
Electricity, Water
Welcome to 201 - 76 Brybeck St, a 2-bedroom plus den apartment that perfectly balances comfort and style. This inviting space features large windows, filling the spacious living room with natural light and creating a warm, airy atmosphere. The nicely sized bedroom offers a peaceful retreat, while the versatile den provides the ideal space for a home office or guest room. Located in a vibrant neighborhood, you'll enjoy easy access to local amenities, parks, and public transportation, making this the perfect spot for urban living. Experience the charm and convenience of Kitchener in this apartment! **Photos of different unit** (id:38027)
Property Details
| MLS® Number | 40662415 |
| Property Type | Single Family |
| Amenities Near By | Park, Place Of Worship, Public Transit |
| Features | Balcony, Laundry- Coin Operated |
| Parking Space Total | 1 |
Building
| Bathroom Total | 1 |
| Bedrooms Above Ground | 2 |
| Bedrooms Below Ground | 1 |
| Bedrooms Total | 3 |
| Basement Type | None |
| Construction Style Attachment | Attached |
| Cooling Type | None |
| Exterior Finish | Brick Veneer |
| Heating Type | Hot Water Radiator Heat |
| Stories Total | 1 |
| Size Interior | 900 Sqft |
| Type | Apartment |
| Utility Water | Municipal Water |
Land
| Access Type | Highway Nearby |
| Acreage | No |
| Land Amenities | Park, Place Of Worship, Public Transit |
| Sewer | Municipal Sewage System |
| Size Depth | 179 Ft |
| Size Frontage | 134 Ft |
| Size Total Text | Unknown |
| Zoning Description | R2 |
Rooms
| Level | Type | Length | Width | Dimensions |
|---|---|---|---|---|
| Main Level | 4pc Bathroom | Measurements not available | ||
| Main Level | Den | 12'0'' x 14'0'' | ||
| Main Level | Kitchen | 10'0'' x 16'0'' | ||
| Main Level | Living Room/dining Room | 12'0'' x 15'0'' | ||
| Main Level | Bedroom | 12'0'' x 15'0'' | ||
| Main Level | Primary Bedroom | 12'0'' x 15'0'' |
https://www.realtor.ca/real-estate/27541380/76-brybeck-crescent-unit-201-kitchener
Interested?
Contact us for more information
















