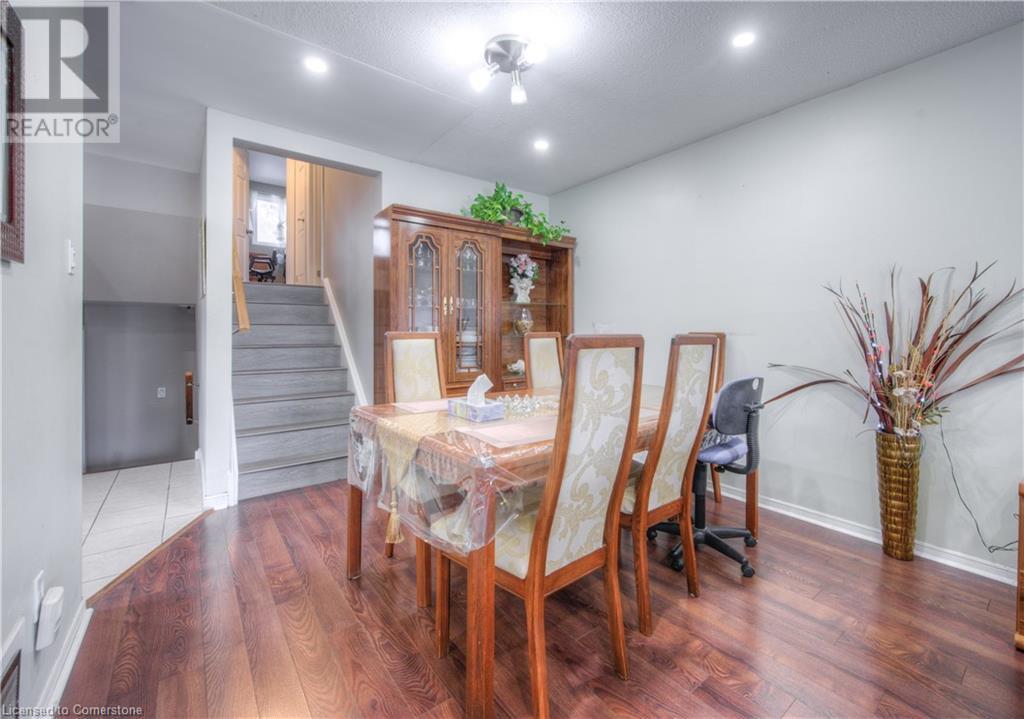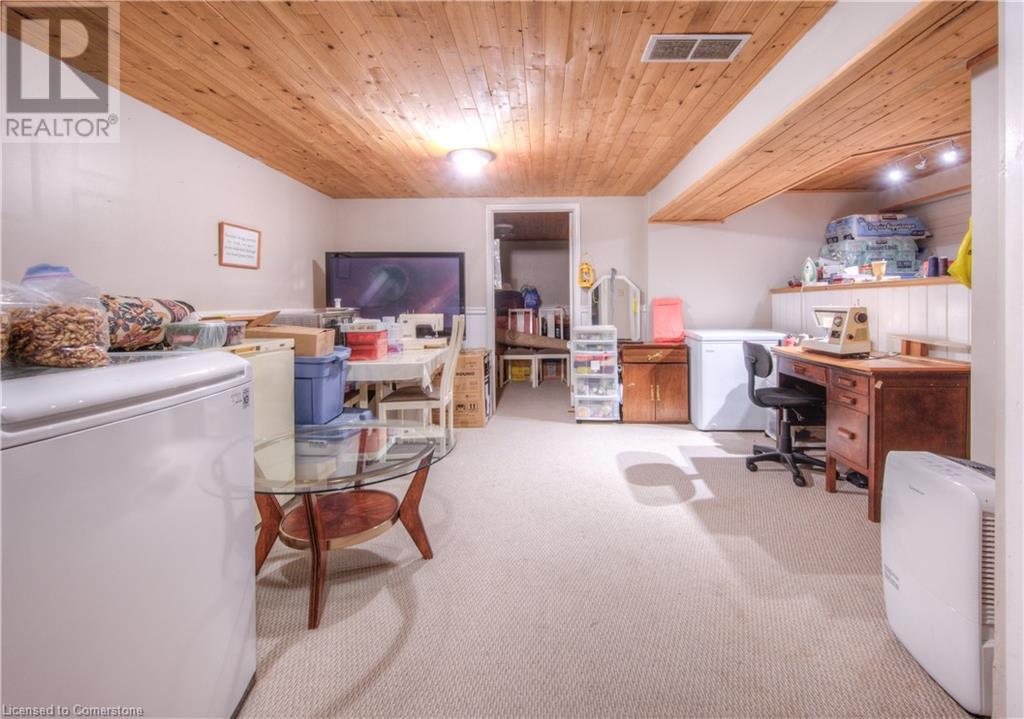74 Markwood Drive Kitchener, Ontario N2M 3H6
$649,900
Welcome to your new home in the highly sought-after neighbourhood of Victoria Hills! As you step into the foyer, you'll immediately be greeted by ample natural light pouring in through the large windows, creating an inviting atmosphere. The spacious kitchen features plenty of cabinet space for storage and meal preparation. The open concept living room and dining room area provide the ideal space for entertaining guests or relaxing with family. With a large window and engineered hardwood floors, this area exudes warmth and elegance. On the second floor, you'll find two large sized bedrooms including the master bedroom along with an additional bedroom. A convenient four-piece bathroom completes the second level. Venturing to the lower level, you'll discover two more generously sized bedrooms, perfect for accommodating guests or family members. Another four-piece bathroom adds to the functionality of this level. The basement of this home is a versatile space, boasting a large rec room where endless possibilities await for family gatherings, movie nights, or hobbies. Additionally, a den provides the perfect spot for a home office or study area. Outside, the property offers a well-maintained yard. Situated in the desirable Victoria Hills neighbourhood, this home is conveniently located near schools, parks, shopping, and amenities. (id:38027)
Property Details
| MLS® Number | 40659175 |
| Property Type | Single Family |
| Amenities Near By | Park, Place Of Worship, Playground, Public Transit, Schools, Shopping |
| Equipment Type | Water Heater |
| Parking Space Total | 3 |
| Rental Equipment Type | Water Heater |
Building
| Bathroom Total | 2 |
| Bedrooms Above Ground | 2 |
| Bedrooms Below Ground | 2 |
| Bedrooms Total | 4 |
| Basement Development | Finished |
| Basement Type | Full (finished) |
| Constructed Date | 1970 |
| Construction Style Attachment | Semi-detached |
| Cooling Type | Ductless |
| Exterior Finish | Aluminum Siding, Brick |
| Foundation Type | Poured Concrete |
| Heating Fuel | Natural Gas |
| Heating Type | Forced Air |
| Size Interior | 1795.15 Sqft |
| Type | House |
| Utility Water | Municipal Water, Unknown |
Land
| Acreage | No |
| Land Amenities | Park, Place Of Worship, Playground, Public Transit, Schools, Shopping |
| Sewer | Municipal Sewage System |
| Size Depth | 165 Ft |
| Size Frontage | 26 Ft |
| Size Total Text | Under 1/2 Acre |
| Zoning Description | R2 |
Rooms
| Level | Type | Length | Width | Dimensions |
|---|---|---|---|---|
| Second Level | 4pc Bathroom | 4'10'' x 7'11'' | ||
| Second Level | Bedroom | 8'5'' x 9'8'' | ||
| Second Level | Primary Bedroom | 10'0'' x 13'0'' | ||
| Basement | Laundry Room | 7'0'' x 6'2'' | ||
| Basement | Recreation Room | 17'2'' x 16'9'' | ||
| Basement | Den | 9'11'' x 9'1'' | ||
| Lower Level | 4pc Bathroom | 4'9'' x 7'10'' | ||
| Lower Level | Bedroom | 9'6'' x 12'7'' | ||
| Lower Level | Bedroom | 8'3'' x 9'0'' | ||
| Main Level | Dining Room | 10'1'' x 10'8'' | ||
| Main Level | Kitchen | 9'7'' x 14'6'' | ||
| Main Level | Living Room | 11'10'' x 16'1'' |
https://www.realtor.ca/real-estate/27512126/74-markwood-drive-kitchener
Interested?
Contact us for more information
































