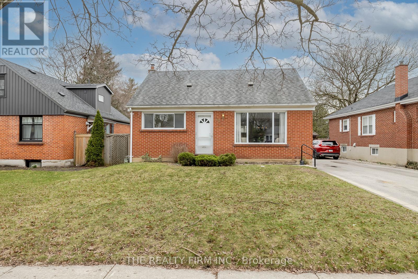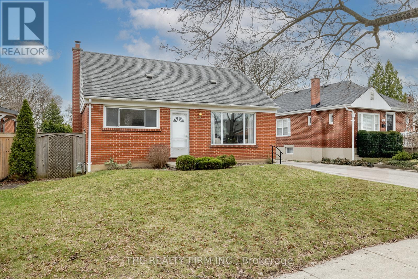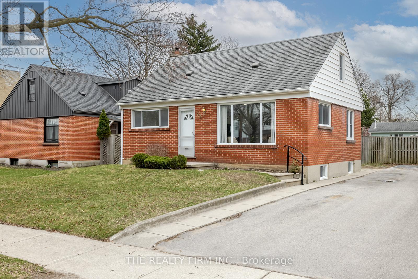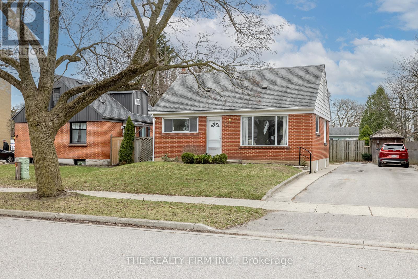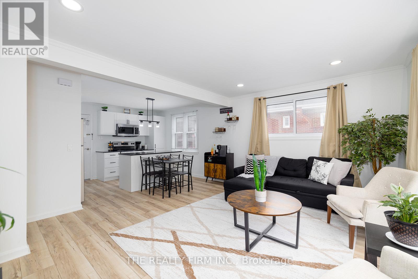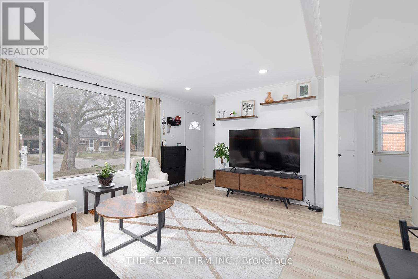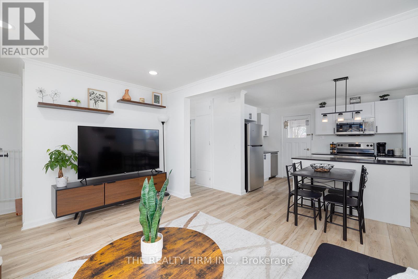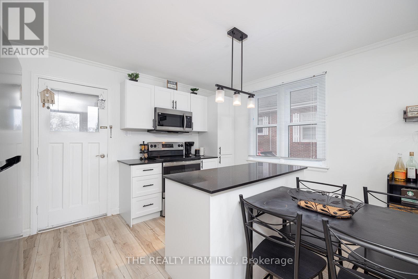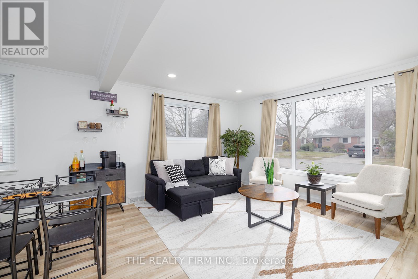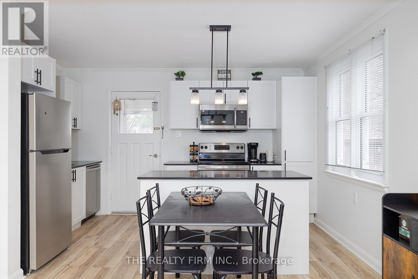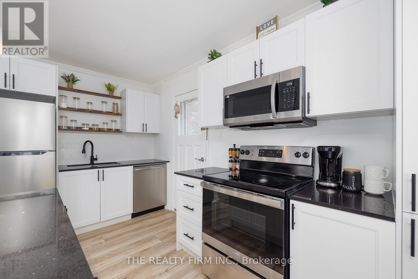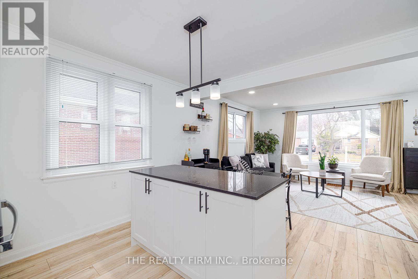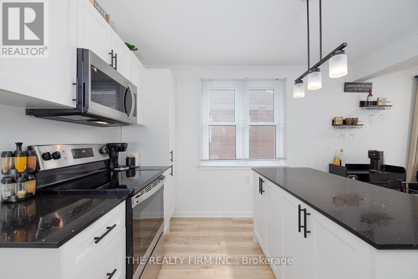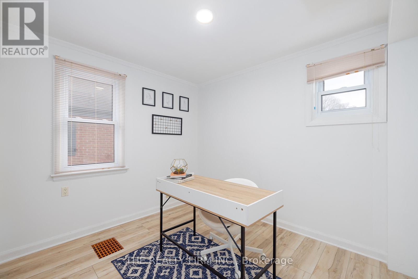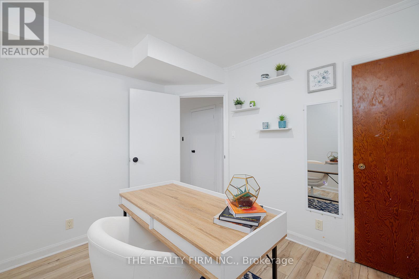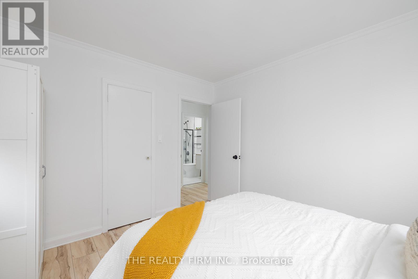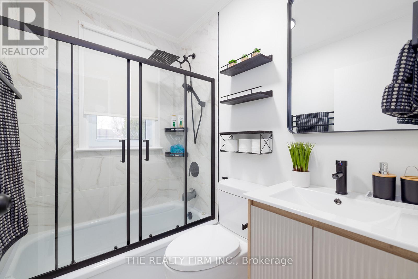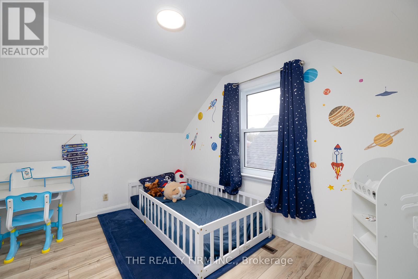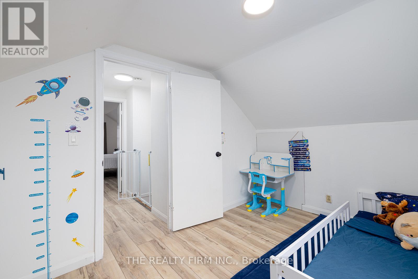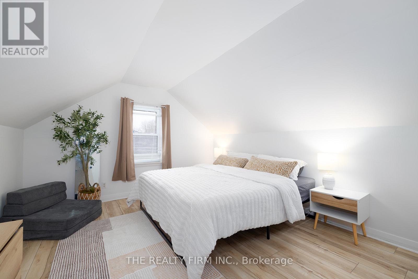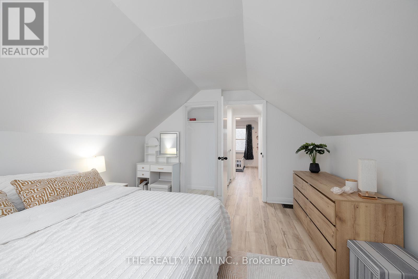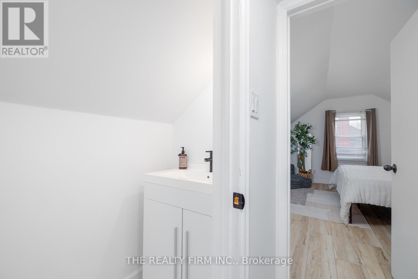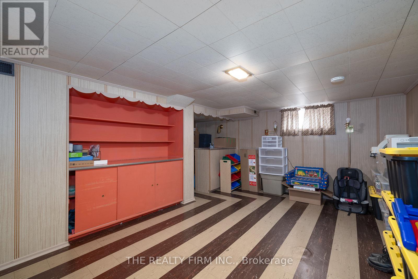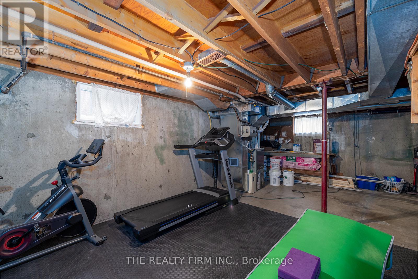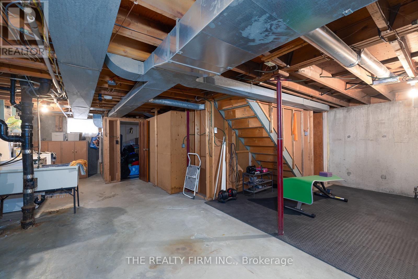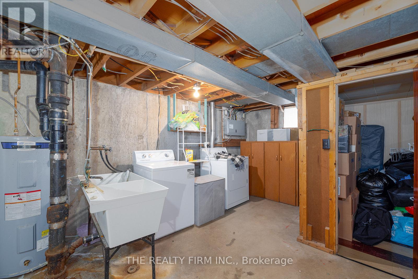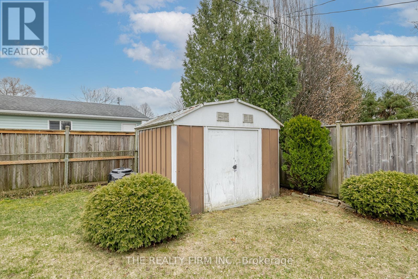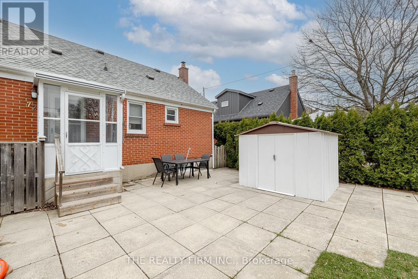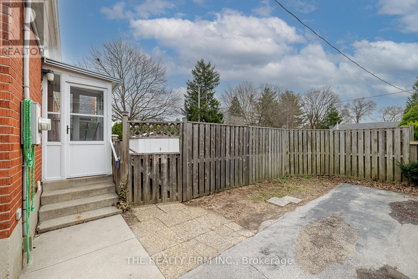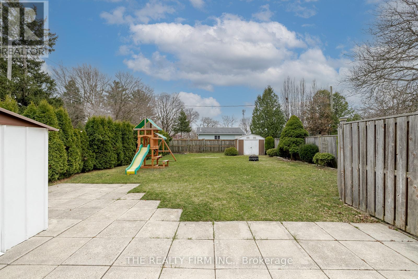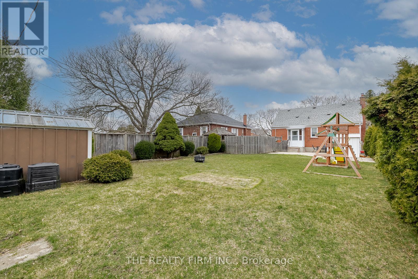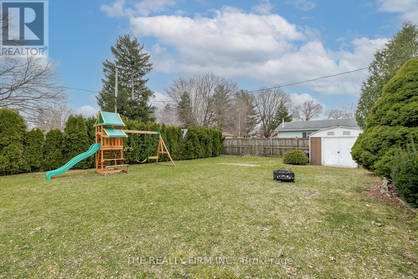72 Heather Crescent London East, Ontario N5W 4L5
$519,900
Welcome to this beautifully updated 1.5-story home, perfectly situated on a quiet, tree-lined street! Offering 4 bedrooms and 1.5 bathrooms, this home is move-in ready with a blend of character and modern upgrades. Recent updates since 2023 include a renovated kitchen with new appliances, updated fLooring, a stylish new 2-piece bathroom and refreshed lighting throughout.The private, fully fenced backyard is a true highlight, featuring a spacious concrete pad, ideal for entertaining, BBQs, or simply unwinding outdoors. With ample parking and a prime location just minutes from Kiwanis Park, East Lions Community Centre, transit routes, and a short drive to the 401, this home is an excellent choice for families, professionals, or investors alike.Don't miss your chance to own this beautifully updated home! (id:61716)
Open House
This property has open houses!
1:00 pm
Ends at:3:00 pm
Property Details
| MLS® Number | X12085814 |
| Property Type | Single Family |
| Neigbourhood | East London |
| Community Name | East N |
| AmenitiesNearBy | Park, Schools |
| ParkingSpaceTotal | 4 |
| Structure | Shed |
Building
| BathroomTotal | 2 |
| BedroomsAboveGround | 4 |
| BedroomsTotal | 4 |
| Appliances | Water Heater, Dishwasher, Dryer, Furniture, Stove, Washer, Refrigerator |
| BasementDevelopment | Partially Finished |
| BasementType | Full (partially Finished) |
| ConstructionStyleAttachment | Detached |
| CoolingType | Central Air Conditioning |
| ExteriorFinish | Brick |
| FoundationType | Poured Concrete |
| HalfBathTotal | 1 |
| HeatingFuel | Natural Gas |
| HeatingType | Forced Air |
| StoriesTotal | 2 |
| SizeInterior | 700 - 1100 Sqft |
| Type | House |
| UtilityWater | Municipal Water |
Parking
| No Garage |
Land
| Acreage | No |
| FenceType | Fenced Yard |
| LandAmenities | Park, Schools |
| LandscapeFeatures | Landscaped |
| Sewer | Sanitary Sewer |
| SizeDepth | 136 Ft ,10 In |
| SizeFrontage | 45 Ft |
| SizeIrregular | 45 X 136.9 Ft |
| SizeTotalText | 45 X 136.9 Ft |
| ZoningDescription | R1-5 |
Rooms
| Level | Type | Length | Width | Dimensions |
|---|---|---|---|---|
| Second Level | Bedroom | 4.5 m | 3 m | 4.5 m x 3 m |
| Second Level | Bedroom | 3.6 m | 2.6 m | 3.6 m x 2.6 m |
| Main Level | Living Room | 5.8 m | 3.6 m | 5.8 m x 3.6 m |
| Main Level | Kitchen | 4.1 m | 3.5 m | 4.1 m x 3.5 m |
| Main Level | Bedroom | 3.2 m | 2.8 m | 3.2 m x 2.8 m |
| Main Level | Bedroom | 3.2 m | 3.6 m | 3.2 m x 3.6 m |
https://www.realtor.ca/real-estate/28174315/72-heather-crescent-london-east-east-n-east-n
Interested?
Contact us for more information

