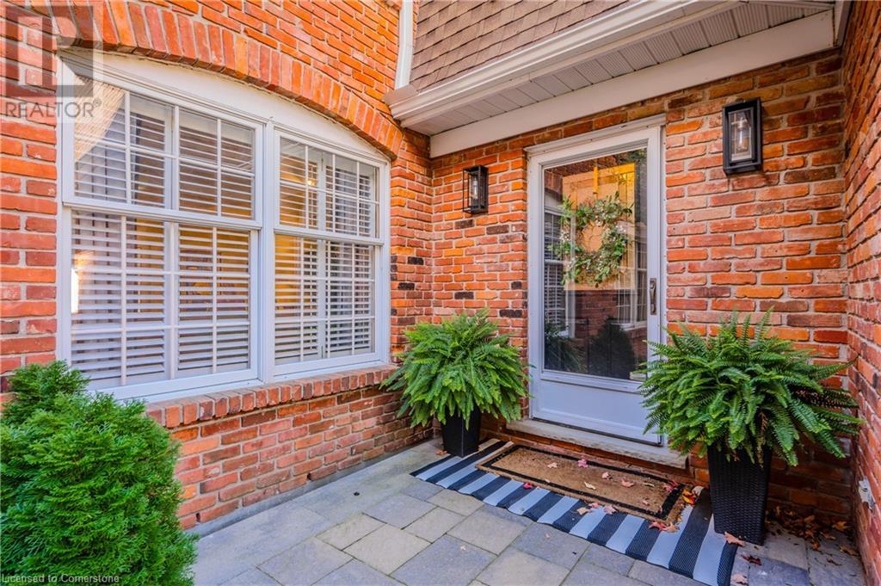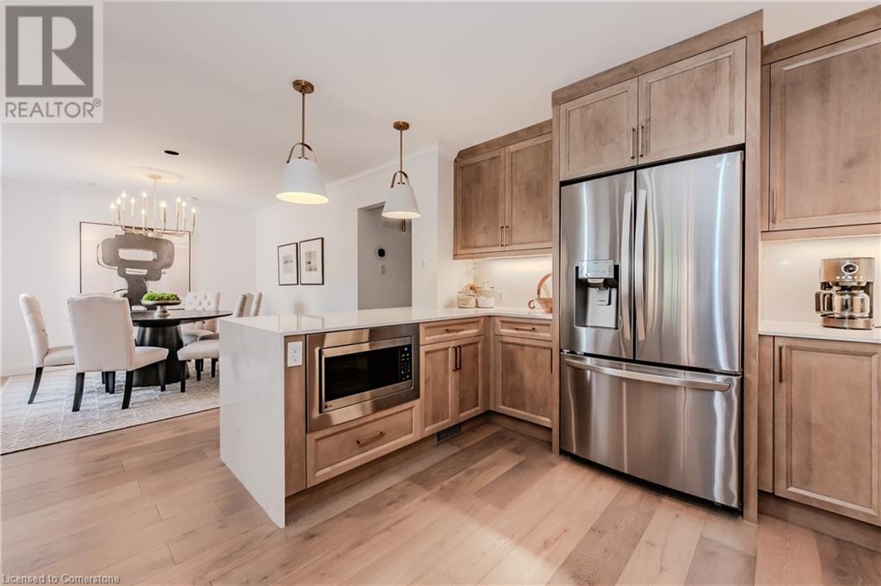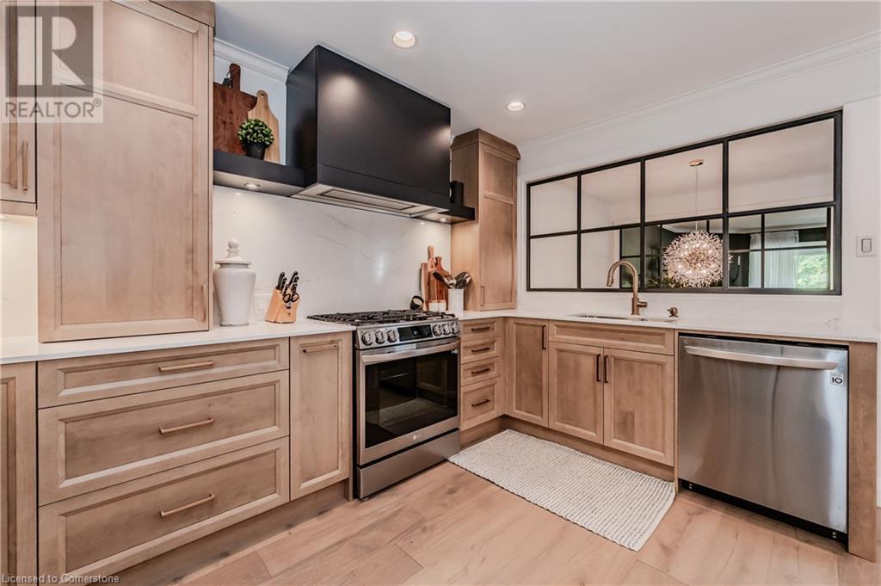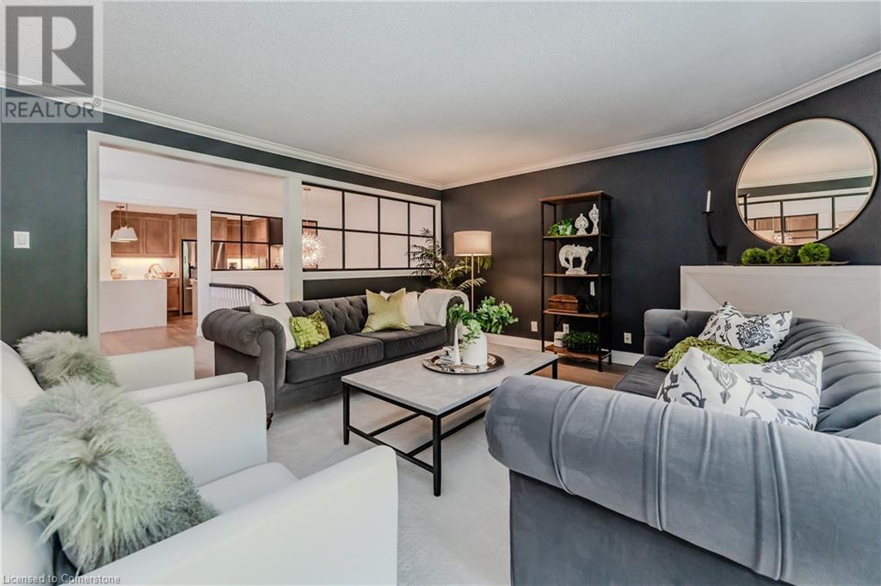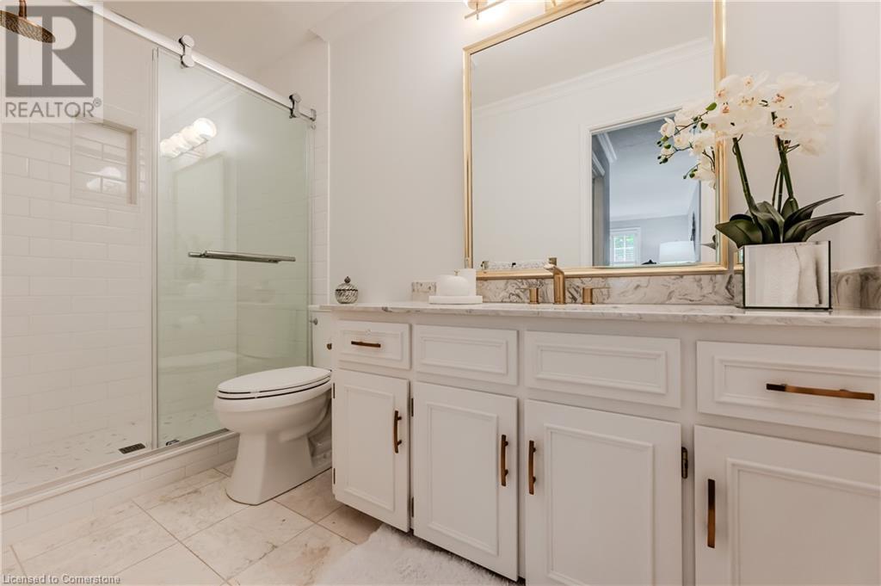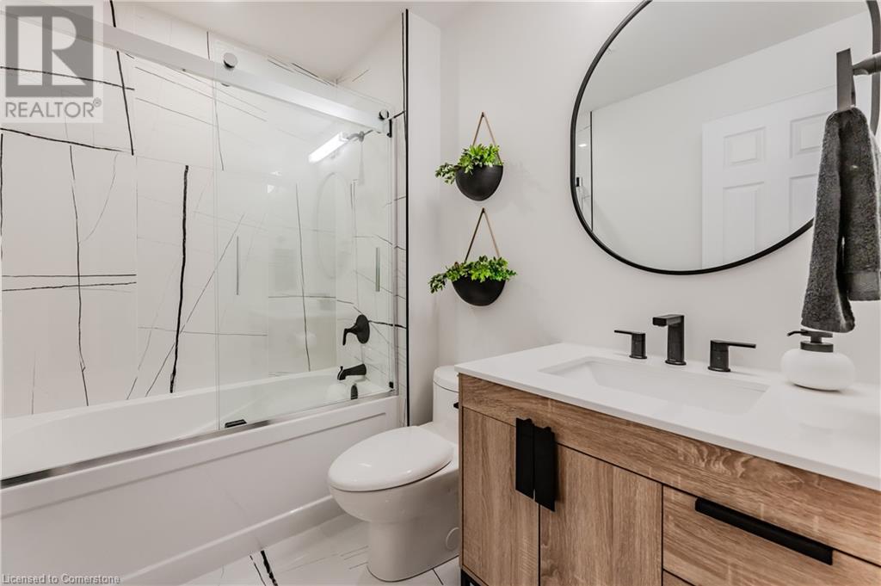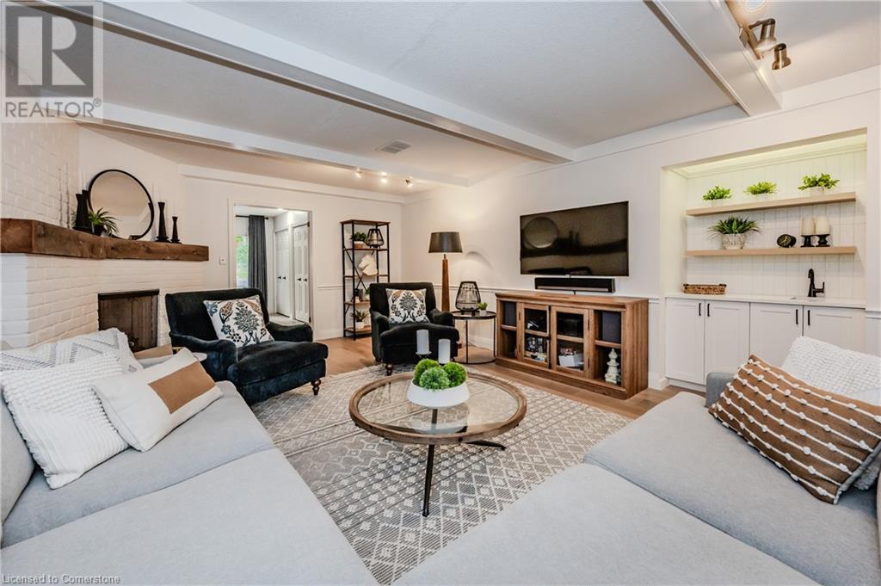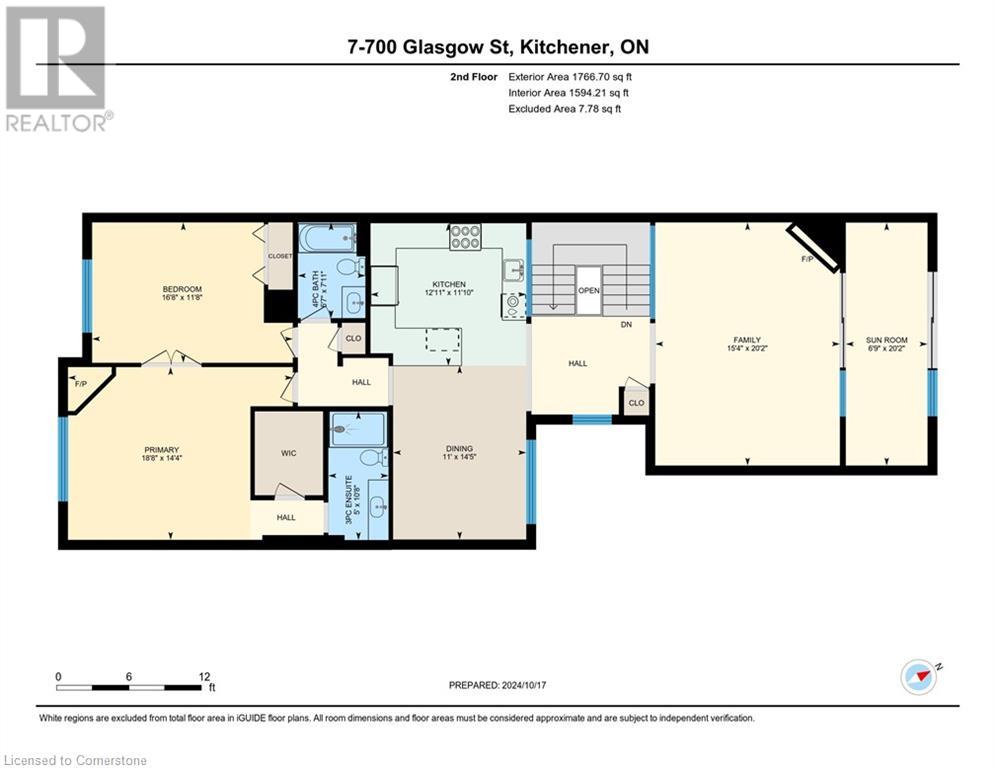700 Glasgow Street Unit# 7 Kitchener, Ontario N2M 2N8
$1,599,000
Exclusive and rare townhome available right in the heart of Westmount. This beautiful home sits in a very exclusive enclave right beside Westmount Golf Course. Rarely do these homes hit the market. This home has been professionally designed and renovated and leaves nothing wanting. Park on the new stone driveway or in the heated garage and come in, you will know you have arrived. There is a dumb waiter to take your groceries to the new kitchen with all new appliances. This spacious home has new flooring throughout, new bathrooms and all new LED lighting. All the custom made window treatments are included. There are numerous restaurants and shopping venues minutes away including Belmont Village. And of course you can walk over to the golf course, how perfect. Book your private viewing quickly as this rare listing will not sit on the market. (id:38027)
Property Details
| MLS® Number | 40665362 |
| Property Type | Single Family |
| Amenities Near By | Golf Nearby, Shopping |
| Communication Type | High Speed Internet |
| Equipment Type | Water Heater |
| Features | Cul-de-sac, Backs On Greenbelt, Conservation/green Belt, Wet Bar, Automatic Garage Door Opener |
| Parking Space Total | 4 |
| Rental Equipment Type | Water Heater |
Building
| Bathroom Total | 2 |
| Bedrooms Above Ground | 3 |
| Bedrooms Total | 3 |
| Appliances | Central Vacuum, Dishwasher, Dryer, Microwave, Refrigerator, Wet Bar, Washer, Range - Gas, Microwave Built-in, Hood Fan, Window Coverings, Garage Door Opener |
| Architectural Style | 2 Level |
| Basement Development | Unfinished |
| Basement Type | Full (unfinished) |
| Constructed Date | 1981 |
| Construction Style Attachment | Attached |
| Cooling Type | Central Air Conditioning |
| Exterior Finish | Brick, Vinyl Siding |
| Fireplace Present | Yes |
| Fireplace Total | 3 |
| Fireplace Type | Other - See Remarks |
| Foundation Type | Block |
| Heating Fuel | Natural Gas |
| Heating Type | Forced Air |
| Stories Total | 2 |
| Size Interior | 2800 Sqft |
| Type | Row / Townhouse |
| Utility Water | Municipal Water |
Parking
| Attached Garage |
Land
| Access Type | Road Access |
| Acreage | No |
| Land Amenities | Golf Nearby, Shopping |
| Landscape Features | Landscaped |
| Sewer | Municipal Sewage System |
| Size Depth | 117 Ft |
| Size Frontage | 28 Ft |
| Size Total Text | Under 1/2 Acre |
| Zoning Description | Residential |
Rooms
| Level | Type | Length | Width | Dimensions |
|---|---|---|---|---|
| Second Level | Bathroom | 7'11'' x 6'7'' | ||
| Second Level | Bedroom | 16'8'' x 11'8'' | ||
| Second Level | Full Bathroom | 10'8'' x 5'0'' | ||
| Second Level | Primary Bedroom | 18'8'' x 14'4'' | ||
| Second Level | Sunroom | 20'2'' x 6'9'' | ||
| Second Level | Dining Room | 11'0'' x 14'5'' | ||
| Second Level | Kitchen | 12'11'' x 11'10'' | ||
| Main Level | Living Room | 15'4'' x 20'2'' | ||
| Main Level | 4pc Bathroom | 5'7'' x 7'11'' | ||
| Main Level | Bedroom | 12'10'' x 12'11'' | ||
| Main Level | Office | 10'8'' x 12'11'' | ||
| Main Level | Family Room | 22'1'' x 14'5'' | ||
| Main Level | Laundry Room | 11'4'' x 9'2'' |
Utilities
| Electricity | Available |
| Natural Gas | Available |
https://www.realtor.ca/real-estate/27555235/700-glasgow-street-unit-7-kitchener
Interested?
Contact us for more information

