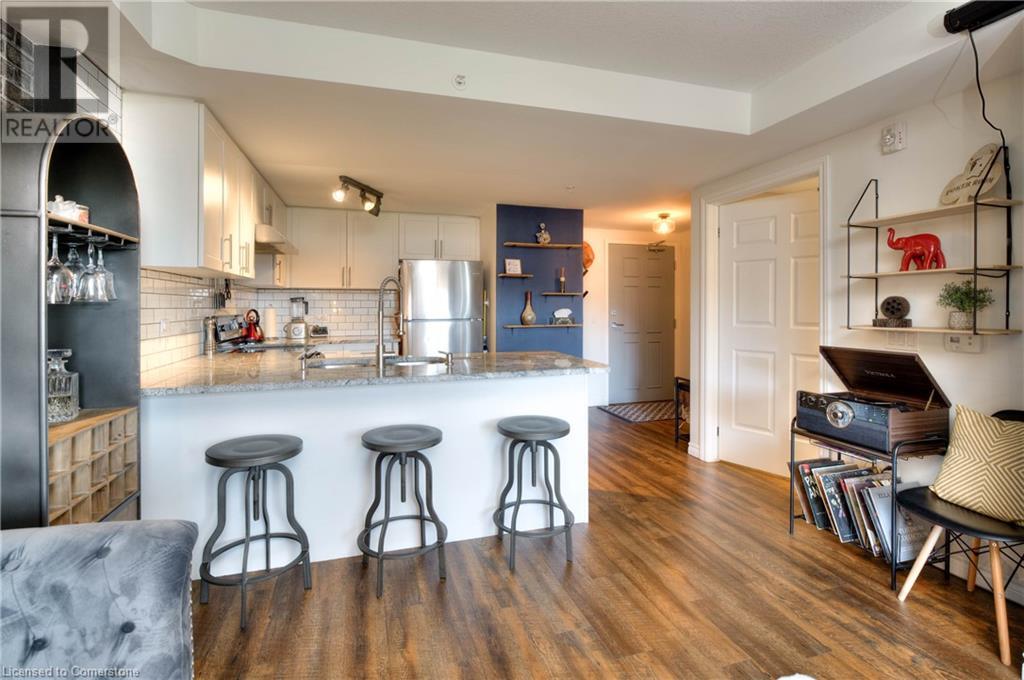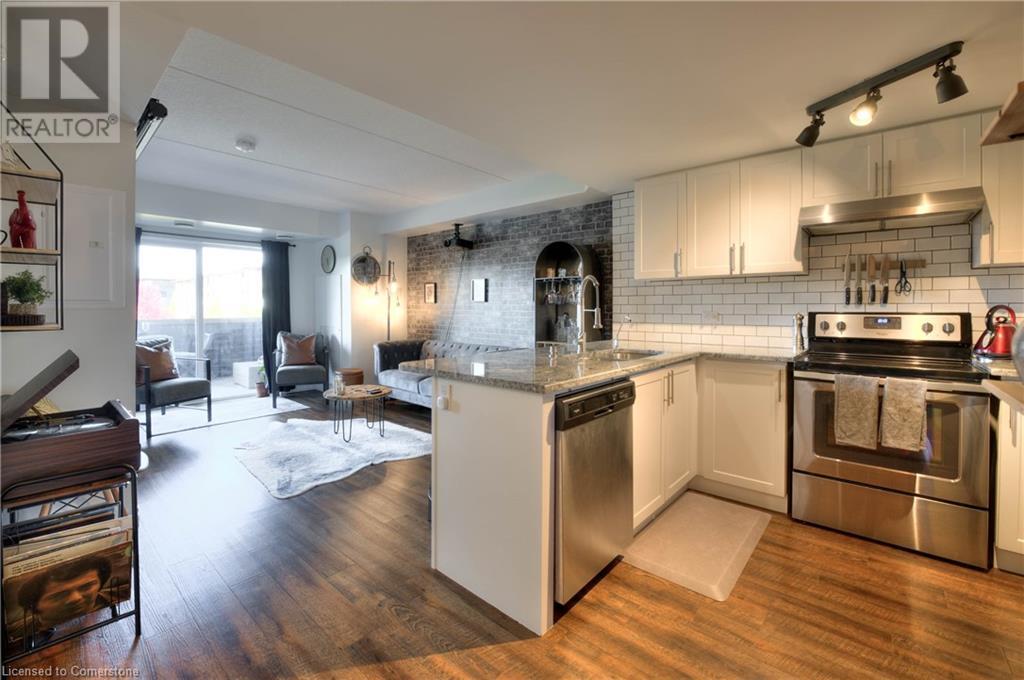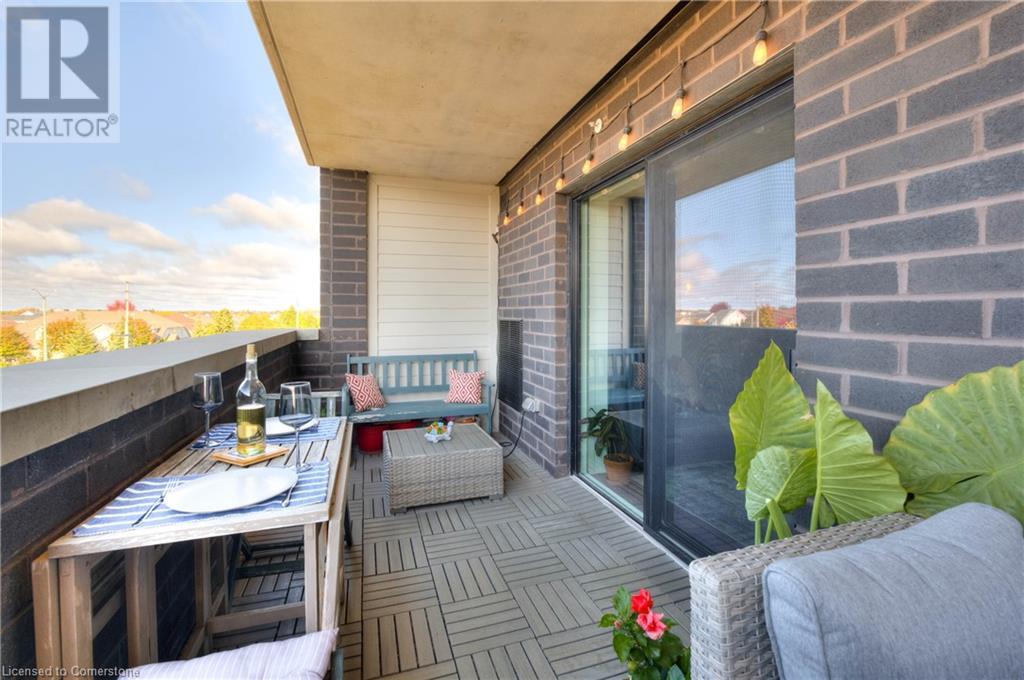7 Kay Crescent Unit# 315 Guelph, Ontario N1L 0P9
$459,900Maintenance, Insurance, Common Area Maintenance, Parking
$345 Monthly
Maintenance, Insurance, Common Area Maintenance, Parking
$345 MonthlyWelcome to this stunning 1-bedroom condo located in the sought-after Clairfields neighborhood of Guelph. Perfectly designed for modern living, this cozy unit offers an open-concept layout that maximizes space and comfort. The kitchen flows seamlessly into the living area, creating an ideal environment for entertaining or relaxing at home with the included projector and screen. One of the standout features of this condo is its west-facing, extra-long private balcony, offering beautiful afternoon sunlight and the perfect place to enjoy breathtaking sunsets. The building also provides residents with exclusive access to a state-of-the-art gym and a stylish party room for gatherings. Additionally, the unit comes with one dedicated parking space and an owned storage locker, giving you ample convenience and storage solutions. Nestled in a vibrant community with nearby shopping, dining, and transit options, this condo is a fantastic opportunity for first-time buyers, investors, or anyone looking to downsize in style. (id:38027)
Property Details
| MLS® Number | 40663613 |
| Property Type | Single Family |
| Amenities Near By | Public Transit, Schools, Shopping |
| Community Features | Quiet Area, School Bus |
| Equipment Type | Water Heater |
| Features | Balcony |
| Parking Space Total | 1 |
| Rental Equipment Type | Water Heater |
| Storage Type | Locker |
Building
| Bathroom Total | 1 |
| Bedrooms Above Ground | 1 |
| Bedrooms Total | 1 |
| Amenities | Exercise Centre, Party Room |
| Appliances | Dishwasher, Dryer, Refrigerator, Stove, Washer, Window Coverings |
| Basement Type | None |
| Construction Style Attachment | Attached |
| Cooling Type | Central Air Conditioning |
| Exterior Finish | Brick |
| Heating Type | Forced Air |
| Stories Total | 1 |
| Size Interior | 585 Sqft |
| Type | Apartment |
| Utility Water | Municipal Water |
Land
| Acreage | No |
| Land Amenities | Public Transit, Schools, Shopping |
| Sewer | Municipal Sewage System |
| Size Total Text | Unknown |
| Zoning Description | R.4a-45 |
Rooms
| Level | Type | Length | Width | Dimensions |
|---|---|---|---|---|
| Main Level | 4pc Bathroom | 8'2'' x 7'7'' | ||
| Main Level | Primary Bedroom | 9'11'' x 9'7'' | ||
| Main Level | Living Room | 12'4'' x 13'8'' | ||
| Main Level | Kitchen | 12'4'' x 10'9'' |
https://www.realtor.ca/real-estate/27544949/7-kay-crescent-unit-315-guelph
Interested?
Contact us for more information































