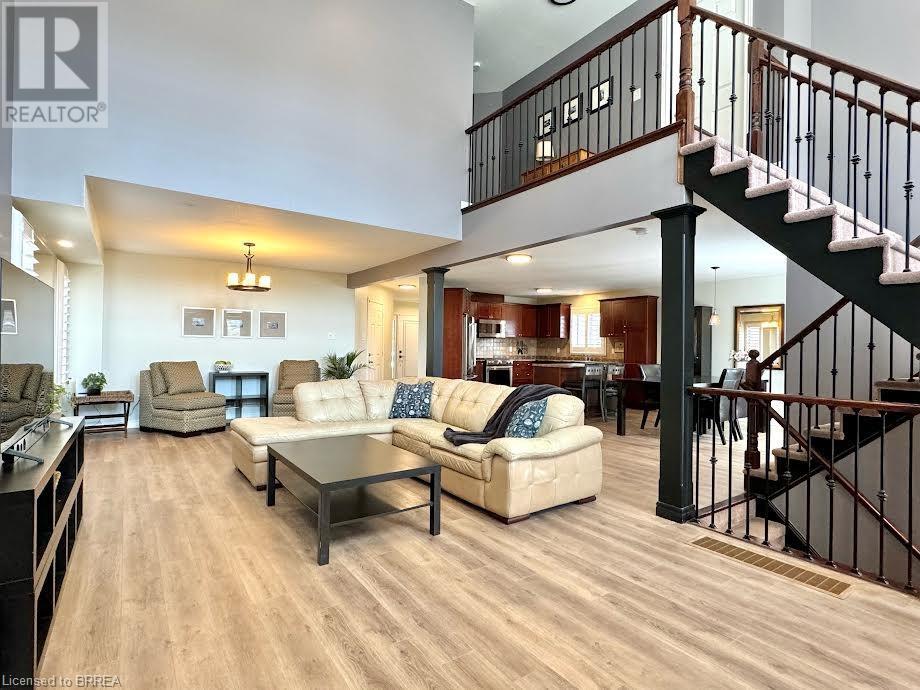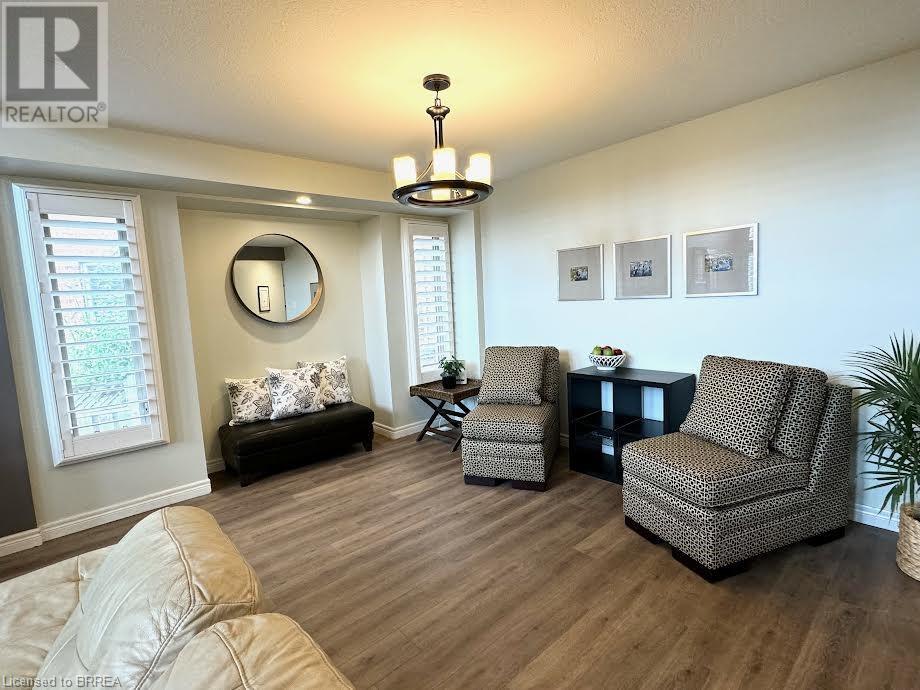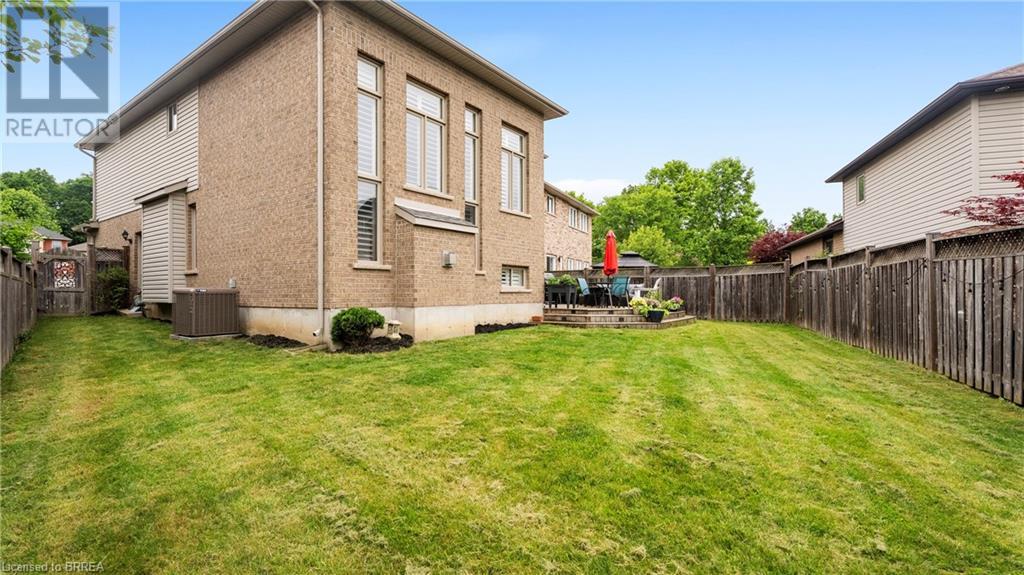7 Cowper Court Dundas, Ontario L9H 7T3
$1,149,000
### Executive Detached Home in Charming Dundas! Nestled in the tranquil town of Dundas, this executive detached home is perfectly situated on a serene court. Boasting 3 sizeable bedrooms, the property features a large primary bedroom complete with a luxurious 5-piece ensuite and a spacious walk-in closet. The living room impresses with soaring 17ft ceilings and a stunning wall of floor-to-ceiling windows that flood the space with natural light. The eat-in kitchen is equipped with a gas stove and a moveable kitchen island, ideal for culinary creativity and entertaining. With a total of 3 bathrooms and a convenient 2-car garage, this home is designed for comfort and practicality complete with custom California shutters throughout. The location is unparalleled, offering easy access to all amenities. Enjoy leisurely walks to the nearby Dundas Conservation Area or tee off at the Dundas Valley Golf Course. The town of Dundas itself boasts a picturesque downtown area, teeming with charming shops and delightful restaurants. Experience the perfect blend of modern luxury and small-town charm in this exceptional home. (id:38027)
Property Details
| MLS® Number | 40659132 |
| Property Type | Single Family |
| Amenities Near By | Golf Nearby, Park, Public Transit, Schools |
| Equipment Type | Water Heater |
| Features | Cul-de-sac, Conservation/green Belt |
| Parking Space Total | 6 |
| Rental Equipment Type | Water Heater |
Building
| Bathroom Total | 3 |
| Bedrooms Above Ground | 3 |
| Bedrooms Total | 3 |
| Appliances | Central Vacuum, Dishwasher, Dryer, Microwave, Refrigerator, Stove, Window Coverings |
| Architectural Style | 2 Level |
| Basement Development | Unfinished |
| Basement Type | Full (unfinished) |
| Construction Style Attachment | Detached |
| Cooling Type | Central Air Conditioning |
| Exterior Finish | Brick |
| Fireplace Present | Yes |
| Fireplace Total | 1 |
| Foundation Type | Poured Concrete |
| Half Bath Total | 1 |
| Heating Fuel | Natural Gas |
| Heating Type | Forced Air |
| Stories Total | 2 |
| Size Interior | 2156 Sqft |
| Type | House |
| Utility Water | Municipal Water |
Parking
| Attached Garage |
Land
| Access Type | Road Access |
| Acreage | No |
| Land Amenities | Golf Nearby, Park, Public Transit, Schools |
| Sewer | Municipal Sewage System |
| Size Depth | 114 Ft |
| Size Frontage | 32 Ft |
| Size Total Text | Under 1/2 Acre |
| Zoning Description | R2/s95 |
Rooms
| Level | Type | Length | Width | Dimensions |
|---|---|---|---|---|
| Second Level | 4pc Bathroom | Measurements not available | ||
| Second Level | Bedroom | 13'7'' x 10'6'' | ||
| Second Level | Bedroom | 12'9'' x 10'6'' | ||
| Second Level | 5pc Bathroom | Measurements not available | ||
| Second Level | Primary Bedroom | 18'3'' x 17'1'' | ||
| Basement | Laundry Room | Measurements not available | ||
| Main Level | Foyer | 9'9'' x 9'11'' | ||
| Main Level | 2pc Bathroom | Measurements not available | ||
| Main Level | Dining Room | 13'10'' x 11'1'' | ||
| Main Level | Eat In Kitchen | 13'10'' x 11'8'' | ||
| Main Level | Family Room | 28'1'' x 17'11'' |
https://www.realtor.ca/real-estate/27511952/7-cowper-court-dundas
Interested?
Contact us for more information















































