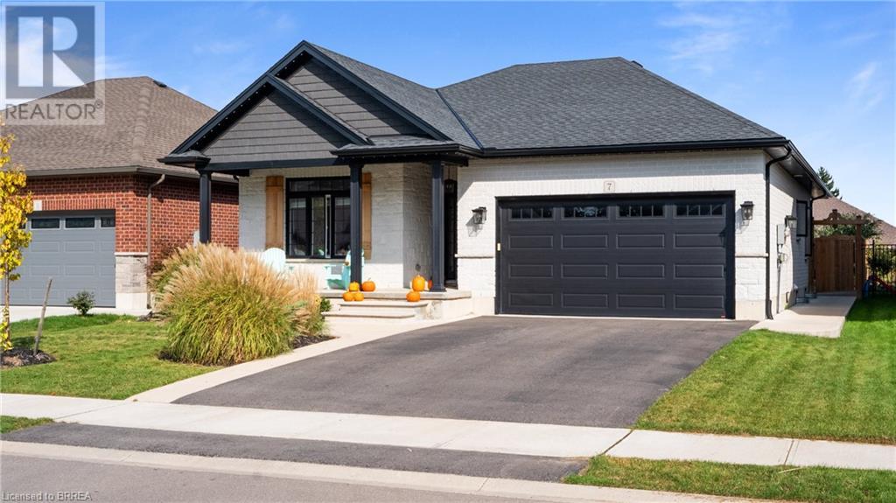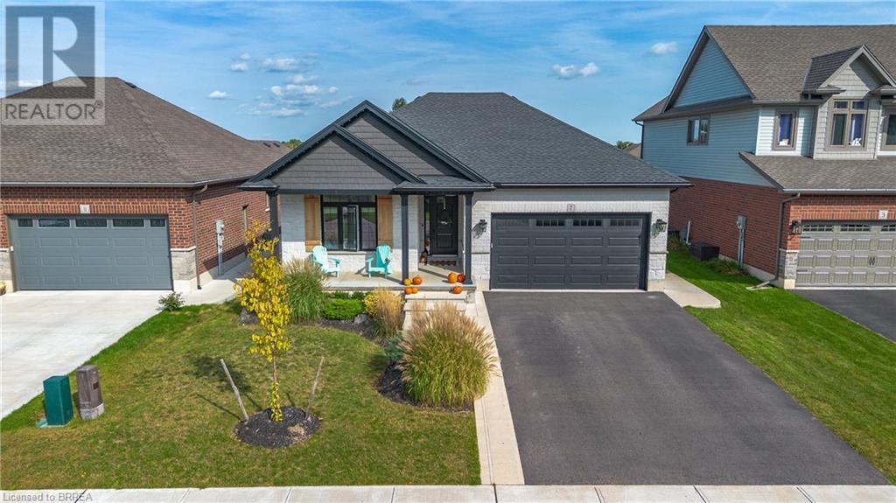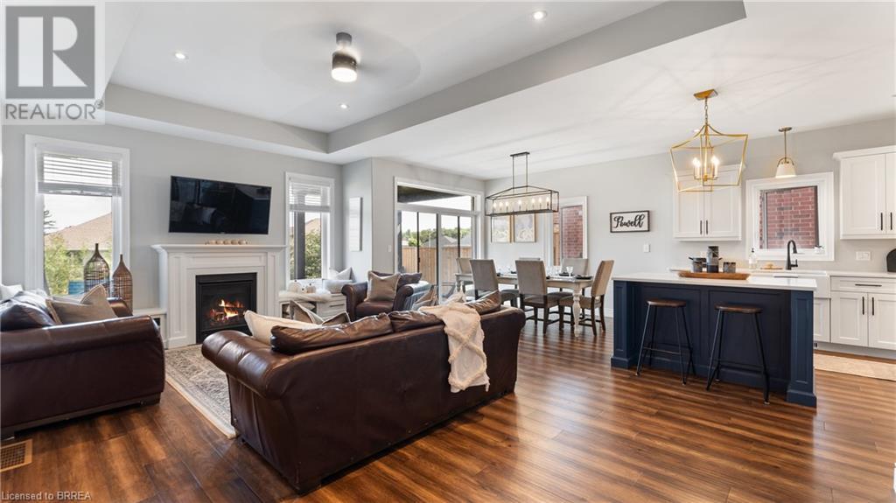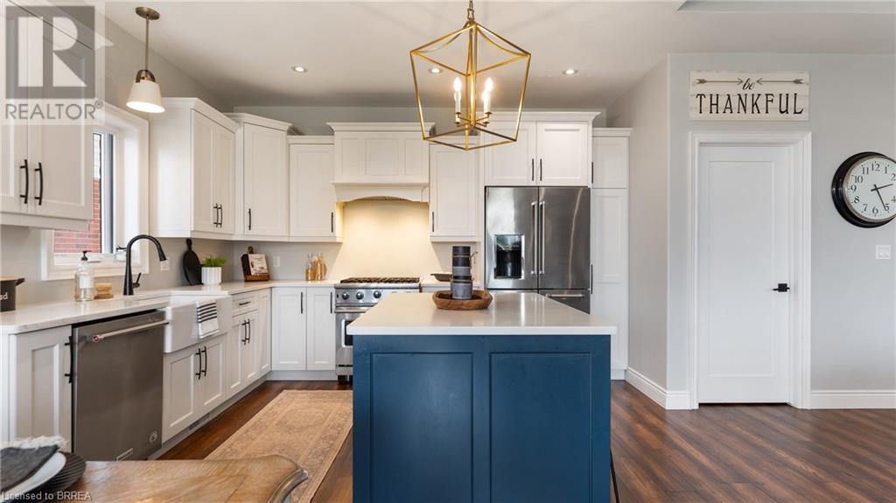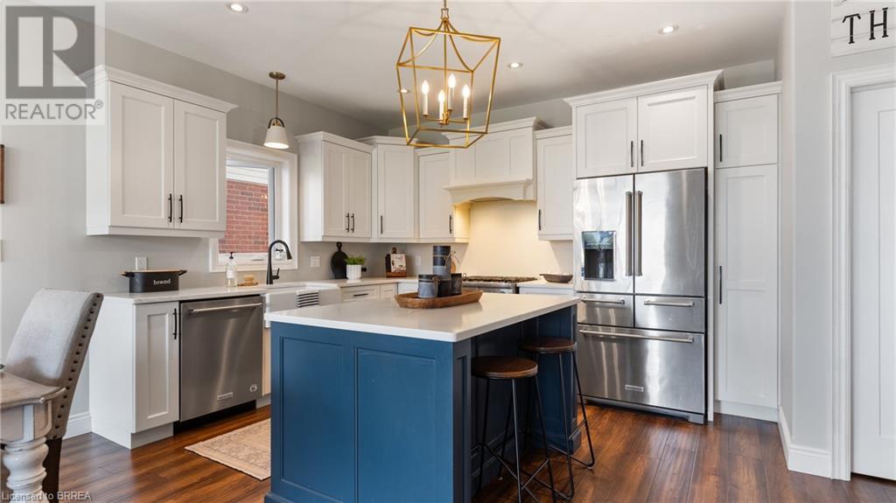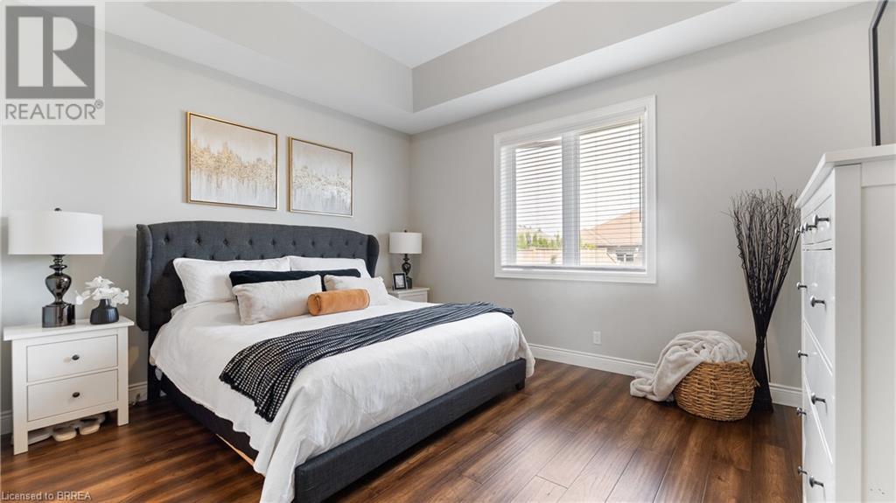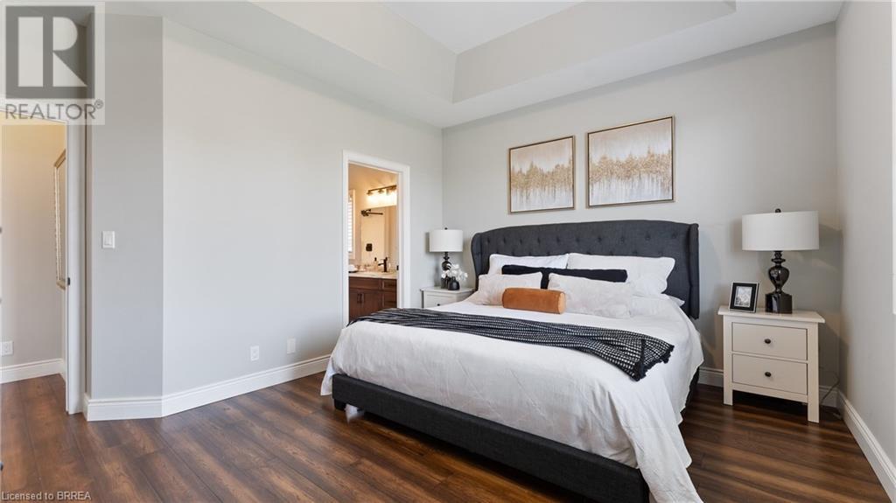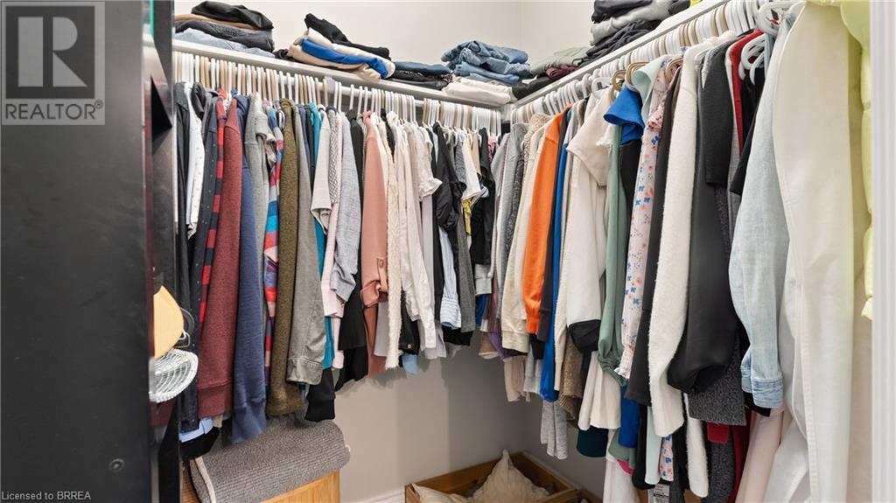7 Coventry Court Simcoe, Ontario N3Y 0E6
$899,900
Welcome to 7 Coventry Court, an exquisite home nestled in the town of Simcoe. This home exudes sophistication, offering luxurious main-floor living with impeccable finishes and a breathtaking exterior. Ideally located on a secluded court, this property provides both privacy and proximity - minutes from top-tier schools, scenic trails, boutique shopping, and dining. Plenty of natural light, the open-concept layout boasts 3+1 bedrooms, 3 bathrooms, and 1,430 square feet of refined living space. The grand living room features a gas fireplace flanked by bespoke built-in cabinetry and elegant window seating. Flowing seamlessly into the dining area and gourmet kitchen, the space is accentuated by oversized windows and a stunning patio door inviting you to the outdoors. The chef’s kitchen showcases an expansive island, an abundance of custom shaker-style cabinetry, a charming farmhouse sink, high-end stainless steel appliances, a designer range hood, and a walk-in pantry. Retreat to your private oasis in the serene primary suite, with a walk-in closet and a luxurious ensuite featuring an oversized vanity and a walk-in shower. Two additional bedrooms and a stylish four-piece bath complete the main level. The fully finished lower level offers a versatile rec room equipped with built-in ceiling speakers, creating the perfect ambiance for family movie nights. An additional spacious bedroom and a three-piece bath further enhance this level. Step outside to a beautifully landscaped backyard, with a covered patio and a concrete terrace, providing ample space for both dining and relaxation. The fully fenced yard, with lush greenery offers both beauty and privacy. From the all-brick and stone exterior, featuring a fully equipped Gemstone Lighting system, to the high-end finishes throughout, 7 Coventry Court is a masterpiece of design and comfort, offering a move-in-ready lifestyle of luxury in a premier location. Don’t miss the opportunity to call this extraordinary property home. (id:38027)
Property Details
| MLS® Number | 40655209 |
| Property Type | Single Family |
| Amenities Near By | Schools |
| Community Features | Quiet Area |
| Equipment Type | None |
| Features | Cul-de-sac, Automatic Garage Door Opener |
| Parking Space Total | 6 |
| Rental Equipment Type | None |
| Structure | Porch |
Building
| Bathroom Total | 3 |
| Bedrooms Above Ground | 3 |
| Bedrooms Below Ground | 1 |
| Bedrooms Total | 4 |
| Appliances | Dishwasher, Dryer, Refrigerator, Stove, Water Softener, Washer |
| Basement Development | Finished |
| Basement Type | Full (finished) |
| Constructed Date | 2019 |
| Construction Style Attachment | Detached |
| Cooling Type | Central Air Conditioning |
| Exterior Finish | Brick, Stone |
| Fireplace Present | Yes |
| Fireplace Total | 1 |
| Foundation Type | Poured Concrete |
| Heating Type | Forced Air |
| Stories Total | 1 |
| Size Interior | 2518 Sqft |
| Type | House |
| Utility Water | Municipal Water |
Parking
| Attached Garage |
Land
| Acreage | No |
| Fence Type | Fence |
| Land Amenities | Schools |
| Sewer | Municipal Sewage System |
| Size Depth | 133 Ft |
| Size Frontage | 49 Ft |
| Size Total Text | Under 1/2 Acre |
| Zoning Description | R1-b(h) |
Rooms
| Level | Type | Length | Width | Dimensions |
|---|---|---|---|---|
| Basement | Storage | 18'10'' x 11'5'' | ||
| Basement | Laundry Room | 10'6'' x 9'6'' | ||
| Basement | 3pc Bathroom | 8'11'' x 6'11'' | ||
| Basement | Recreation Room | 20'9'' x 25'6'' | ||
| Basement | Bedroom | 14'2'' x 18'2'' | ||
| Main Level | 4pc Bathroom | 9'0'' x 5'1'' | ||
| Main Level | Bedroom | 12'10'' x 9'10'' | ||
| Main Level | Bedroom | 10'5'' x 10'8'' | ||
| Main Level | Full Bathroom | 4'10'' x 10'8'' | ||
| Main Level | Primary Bedroom | 14'2'' x 13'4'' | ||
| Main Level | Living Room | 13'11'' x 22'0'' | ||
| Main Level | Pantry | 4'11'' x 4'11'' | ||
| Main Level | Dining Room | 10'1'' x 12'9'' | ||
| Main Level | Kitchen | 14'1'' x 9'11'' |
https://www.realtor.ca/real-estate/27511660/7-coventry-court-simcoe
Interested?
Contact us for more information

