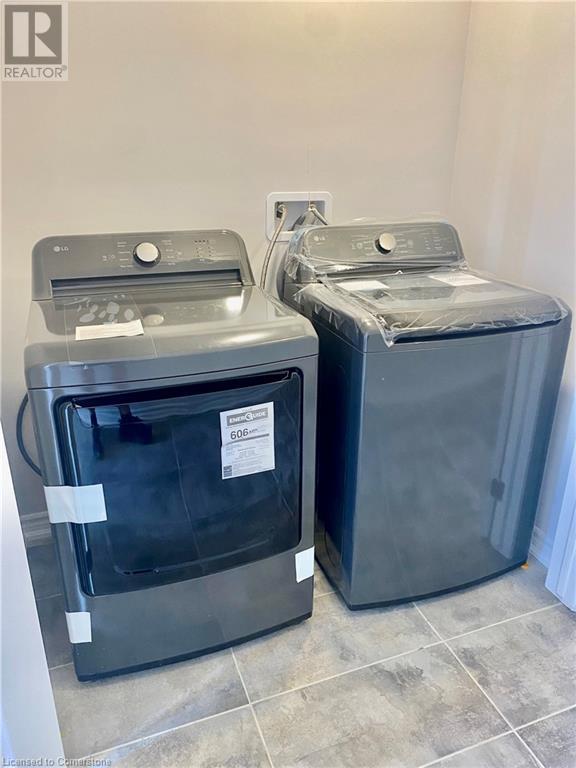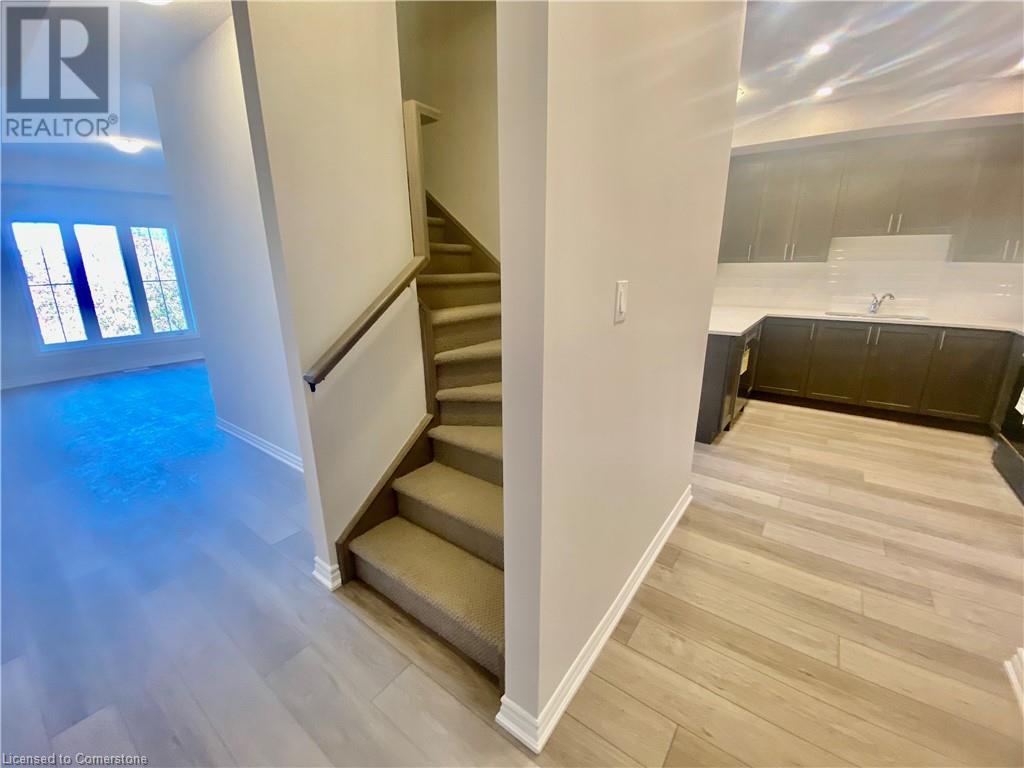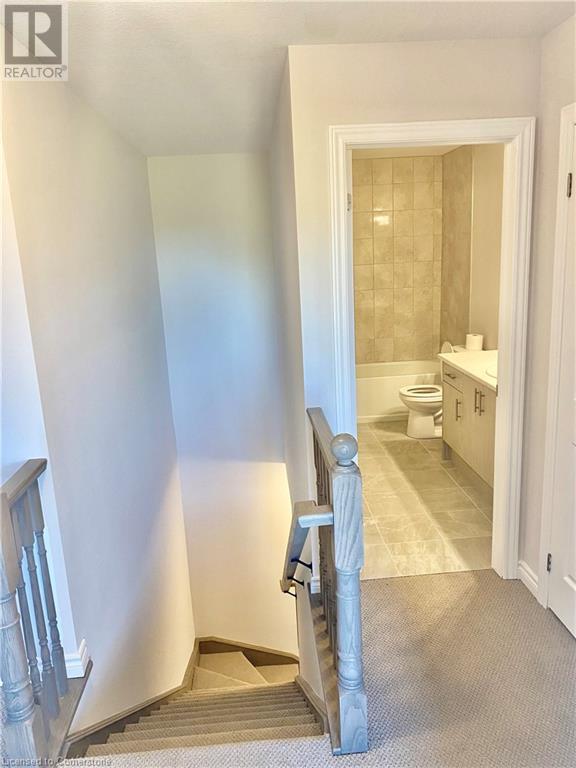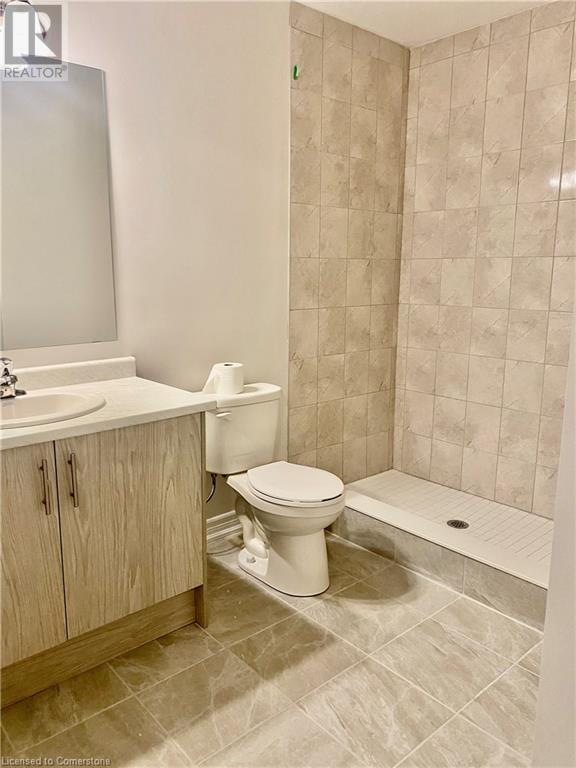677 Park Road N Unit# 86 Brantford, Ontario N3R 0C2
$2,400 Monthly
Insurance
Love it! Lease it! Available for Nov.1 Min. 2yr Lease or longer Preferred. Modern, New, Never-Lived-In 3-level Sleek Stylish approx. 1700 sqft. Row Townhome in emerging and connected North Brant, minutes to the 403, malls, dining, and Big-Box shopping awaits The Brantwood Village complex! Family-friendly 3 legit bedrooms up (including Primary w/ 3pce ensuite and walk-in closet) 2.5 total bathrooms, 2nd level laminate flooring upgrade hub of the home main great room/dining room/kitchen open free-flowing space complete w/ 2 pce powder rm and immediate access to covered walk-out BBQ terrace. Ground level expansive foyer entrance from covered porch w/ double door coat closet, side-by-side laundry closet, storage space, and dedicated single car garage entrance. 2nd car driveway parking at this rear, kid-safe traffic-calmed back of the development overlooking private greenbelt! Work from home? Busy professional? Low maintenance unit ideal for high-value tenant! (id:38027)
Property Details
| MLS® Number | 40659380 |
| Property Type | Single Family |
| Amenities Near By | Public Transit, Shopping |
| Equipment Type | Water Heater |
| Features | Conservation/green Belt, Balcony |
| Parking Space Total | 2 |
| Rental Equipment Type | Water Heater |
| Structure | Porch |
Building
| Bathroom Total | 3 |
| Bedrooms Above Ground | 3 |
| Bedrooms Total | 3 |
| Appliances | Dishwasher, Dryer, Refrigerator, Stove |
| Architectural Style | 3 Level |
| Basement Type | None |
| Constructed Date | 2023 |
| Construction Style Attachment | Attached |
| Cooling Type | Central Air Conditioning |
| Exterior Finish | Brick |
| Half Bath Total | 1 |
| Heating Fuel | Natural Gas |
| Heating Type | Forced Air |
| Stories Total | 3 |
| Size Interior | 1700 Sqft |
| Type | Row / Townhouse |
| Utility Water | Municipal Water |
Parking
| Attached Garage |
Land
| Access Type | Highway Access |
| Acreage | No |
| Land Amenities | Public Transit, Shopping |
| Sewer | Municipal Sewage System |
| Size Frontage | 20 Ft |
| Size Total Text | Under 1/2 Acre |
| Zoning Description | 0s1 H-r4b |
Rooms
| Level | Type | Length | Width | Dimensions |
|---|---|---|---|---|
| Second Level | 4pc Bathroom | Measurements not available | ||
| Second Level | 3pc Bathroom | Measurements not available | ||
| Second Level | Bedroom | 8'0'' x 8'8'' | ||
| Second Level | Bedroom | 8'0'' x 8'5'' | ||
| Second Level | Primary Bedroom | 13'7'' x 10'3'' | ||
| Lower Level | Foyer | 24'10'' x 10'0'' | ||
| Main Level | 2pc Bathroom | Measurements not available | ||
| Main Level | Kitchen | 12'0'' x 11'0'' | ||
| Main Level | Other | 7'1'' x 8' | ||
| Main Level | Dining Room | 13'0'' x 13'9'' | ||
| Main Level | Great Room | 12'4'' x 14'2'' |
https://www.realtor.ca/real-estate/27526017/677-park-road-n-unit-86-brantford
Interested?
Contact us for more information































