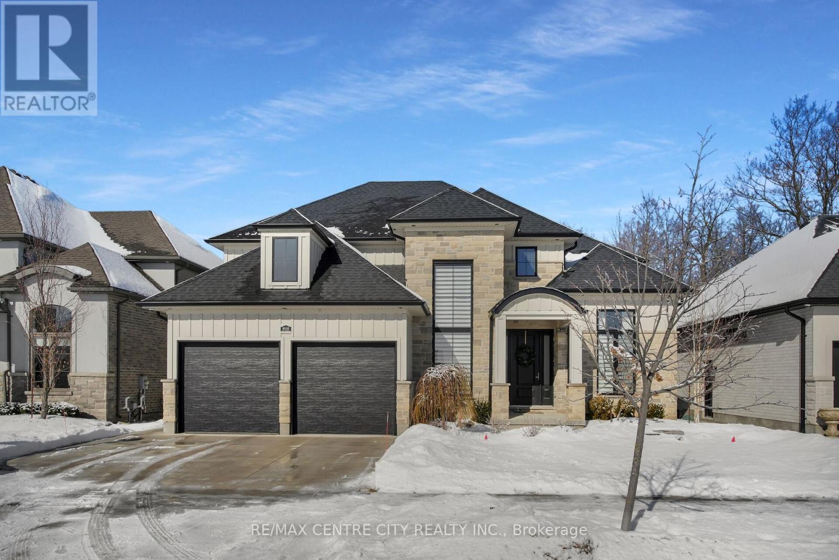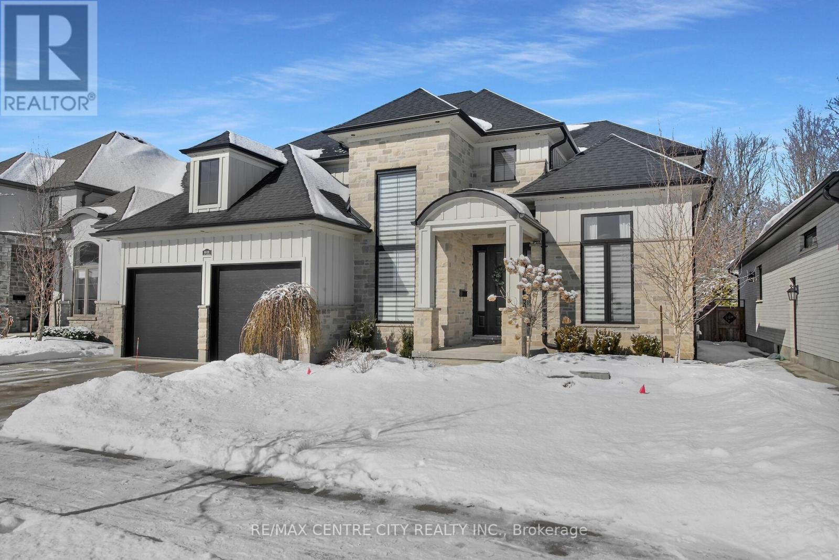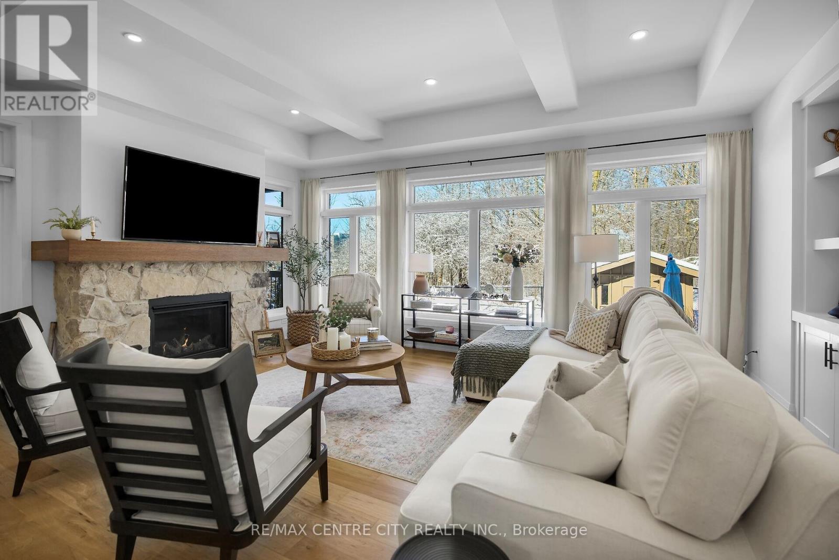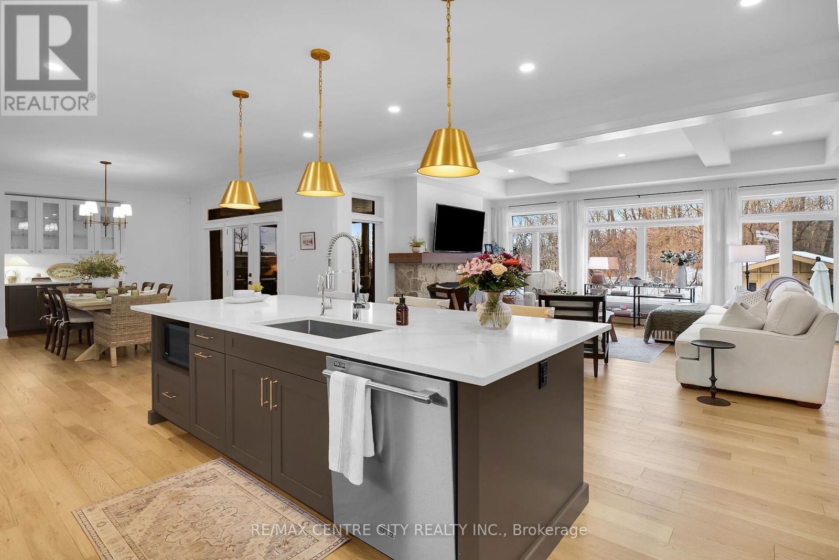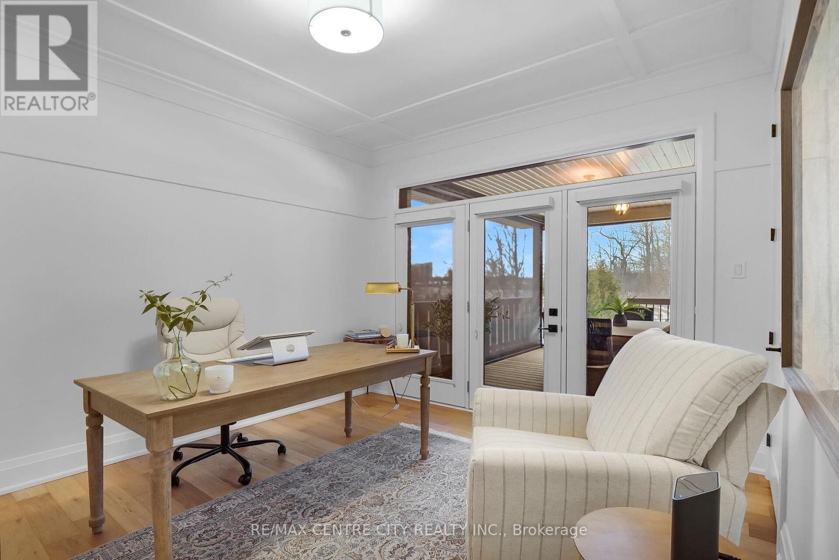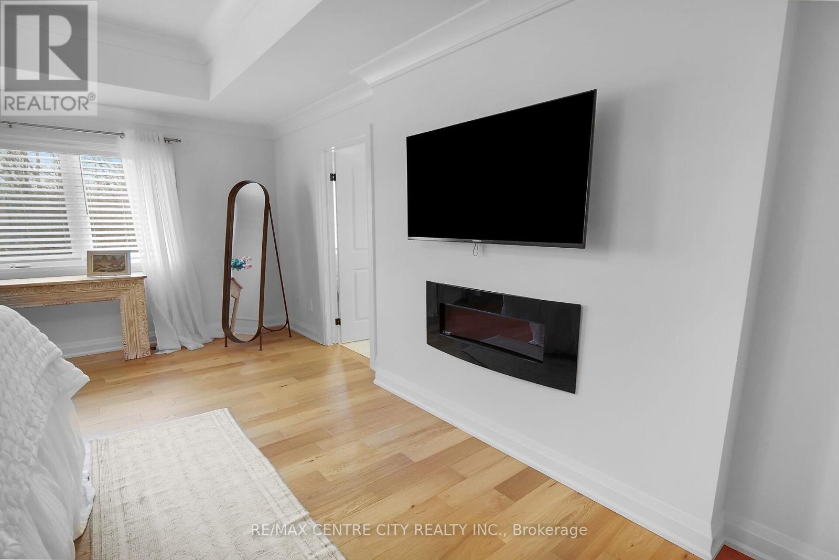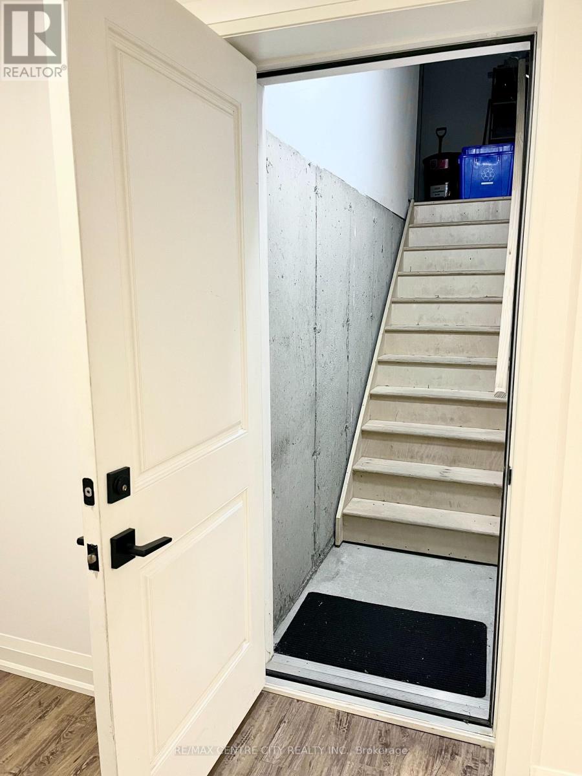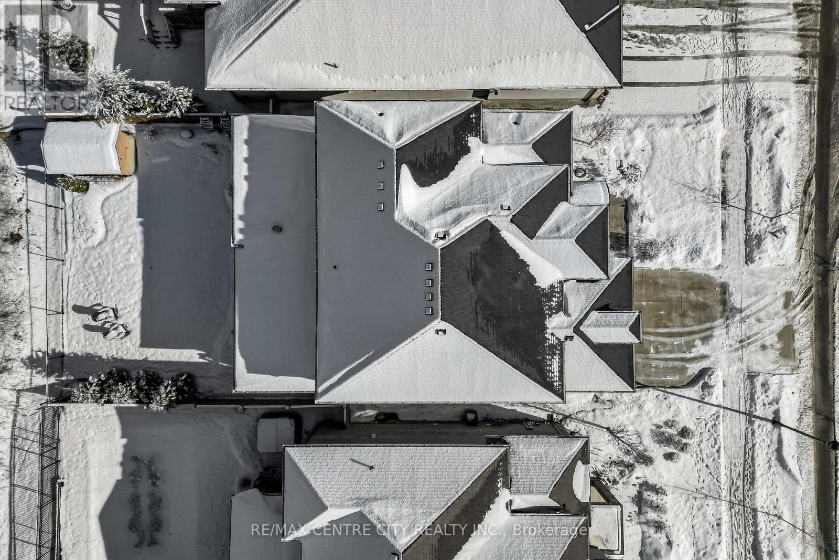6510 Old Garrison Boulevard London South, Ontario N6P 0G2
$1,499,000
PROFESSIONALLY DESIGNED EXECUTIVE 2-STOREY HOME IN THE PRESTIGIOUS NEIGHBOURHOOD OF TALBOT VILLAGE!This fully custom home features a stunning Stone/James Hardie exterior, concrete walkway/driveway, protected forest views, and a timeless interior that is truly ONE OF ITSKIND! Step inside to a grand foyer with custom millwork, 9-ft ceilings, and stunning hardwood floors throughout. The open-concept design includes a spacious dining room with a custom Butler's pantry leading to the chef's kitchen, complete with professional-grade appliances, and a massive island, ideal for entertaining. The family room offers breathtaking views of the lush backyard while cozying up to the stunning stone gas fireplace. The main floor also features an extravagant Muskoka Room with picturesque views of nature in total privacy. It is also fitted with auto-retractable screens and is the perfect setting for outdoor dining and entertaining, with access from both the family dining room and private office! Upstairs, you'll find four large bedrooms, each with its own ensuite access, including a luxurious Primary Retreat with an electric fireplace, walk-in closet, and 5-pc ensuite. This second floor also features a spacious tiled laundry room with custom cabinets. The fully finished basement offers a separate entrance from the garage and could be easily converted into a second suite. It includes a large rec room with a custom wet bar, a large bedroom, and a 3-pc bath with a glass shower. The professionally landscaped backyard is a private oasis, perfect for entertaining with the brilliant Muskoka Room and unobstructed natural views. Additional upgrades include hardwood floors throughout, Reverse Osmosis water filter, high-end trim work, 200-amp electrical service, gas line for BBQ, upgraded light fixtures, and many more. All of this is in one of the most convenient locations in the city. Just Minutes from Highway 401, schools, YMCA, trails, shopping, and dining. BOOK YOUR SHOWING TODAY!!! (id:61716)
Property Details
| MLS® Number | X11955021 |
| Property Type | Single Family |
| Neigbourhood | Talbot |
| Community Name | South V |
| Features | Carpet Free, Guest Suite |
| ParkingSpaceTotal | 4 |
| Structure | Shed |
Building
| BathroomTotal | 5 |
| BedroomsAboveGround | 4 |
| BedroomsBelowGround | 1 |
| BedroomsTotal | 5 |
| Age | 0 To 5 Years |
| Amenities | Fireplace(s) |
| Appliances | Central Vacuum, Water Purifier, Dishwasher, Dryer, Stove, Washer, Refrigerator |
| BasementDevelopment | Finished |
| BasementFeatures | Separate Entrance |
| BasementType | N/a (finished) |
| ConstructionStyleAttachment | Detached |
| CoolingType | Central Air Conditioning |
| ExteriorFinish | Wood |
| FireplacePresent | Yes |
| FoundationType | Poured Concrete |
| HalfBathTotal | 1 |
| HeatingFuel | Natural Gas |
| HeatingType | Forced Air |
| StoriesTotal | 2 |
| SizeInterior | 3000 - 3500 Sqft |
| Type | House |
| UtilityWater | Municipal Water |
Parking
| Attached Garage |
Land
| Acreage | No |
| FenceType | Fenced Yard |
| LandscapeFeatures | Landscaped |
| Sewer | Sanitary Sewer |
| SizeDepth | 118 Ft ,4 In |
| SizeFrontage | 57 Ft ,2 In |
| SizeIrregular | 57.2 X 118.4 Ft |
| SizeTotalText | 57.2 X 118.4 Ft|under 1/2 Acre |
Rooms
| Level | Type | Length | Width | Dimensions |
|---|---|---|---|---|
| Second Level | Primary Bedroom | 6.41 m | 6.52 m | 6.41 m x 6.52 m |
| Second Level | Bedroom 2 | 2.99 m | 4.38 m | 2.99 m x 4.38 m |
| Second Level | Bedroom 3 | 6.41 m | 3.54 m | 6.41 m x 3.54 m |
| Second Level | Bedroom 4 | 3.74 m | 3.13 m | 3.74 m x 3.13 m |
| Second Level | Laundry Room | 2.82 m | 2.08 m | 2.82 m x 2.08 m |
| Lower Level | Recreational, Games Room | 8.64 m | 5.41 m | 8.64 m x 5.41 m |
| Lower Level | Kitchen | 4.32 m | 3.48 m | 4.32 m x 3.48 m |
| Lower Level | Bedroom 5 | 4.42 m | 3.86 m | 4.42 m x 3.86 m |
| Main Level | Dining Room | 7.9 m | 4.34 m | 7.9 m x 4.34 m |
| Main Level | Kitchen | 6.13 m | 5.85 m | 6.13 m x 5.85 m |
| Main Level | Family Room | 4.38 m | 5.9 m | 4.38 m x 5.9 m |
| Main Level | Office | 4.07 m | 3.24 m | 4.07 m x 3.24 m |
https://www.realtor.ca/real-estate/27875245/6510-old-garrison-boulevard-london-south-south-v-south-v
Interested?
Contact us for more information

