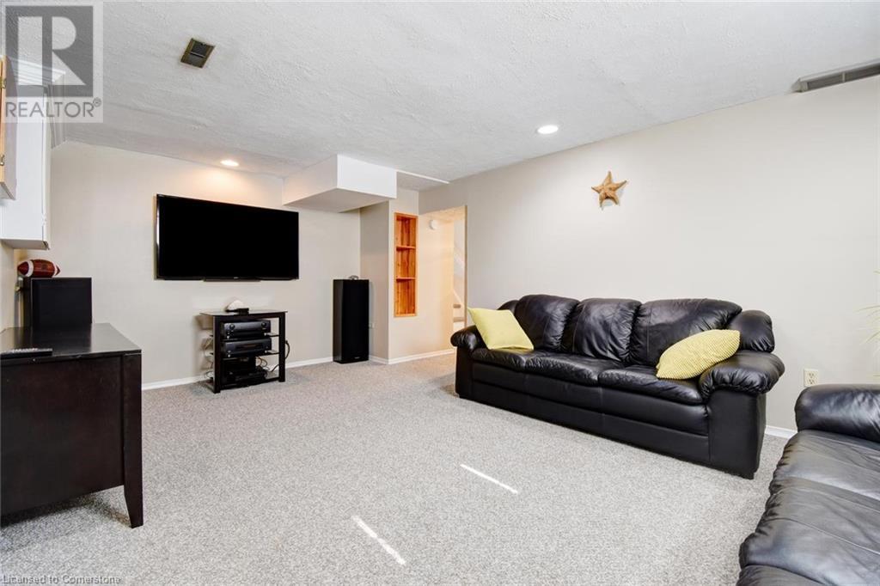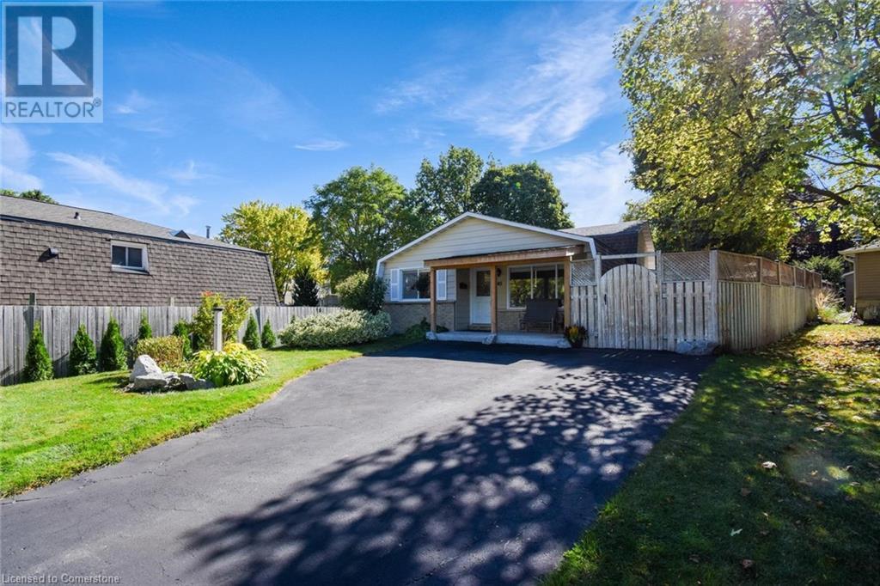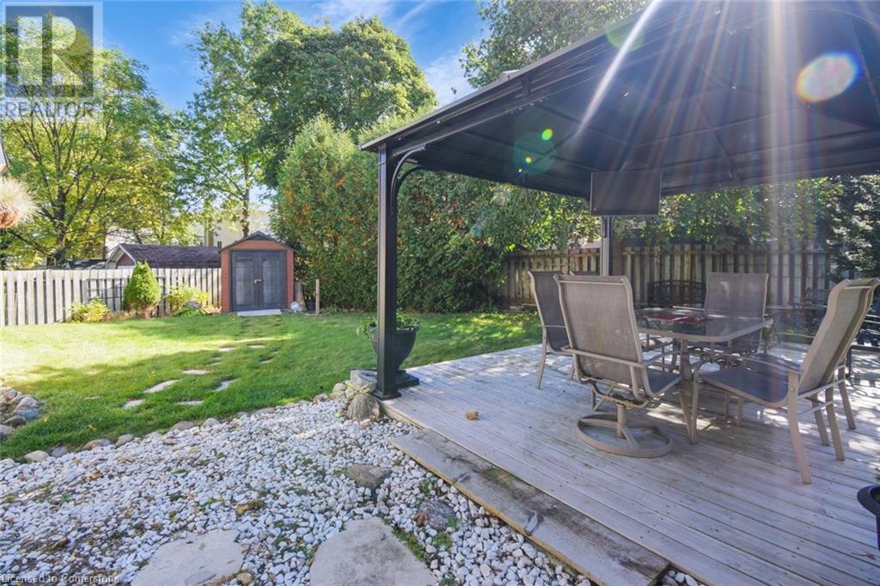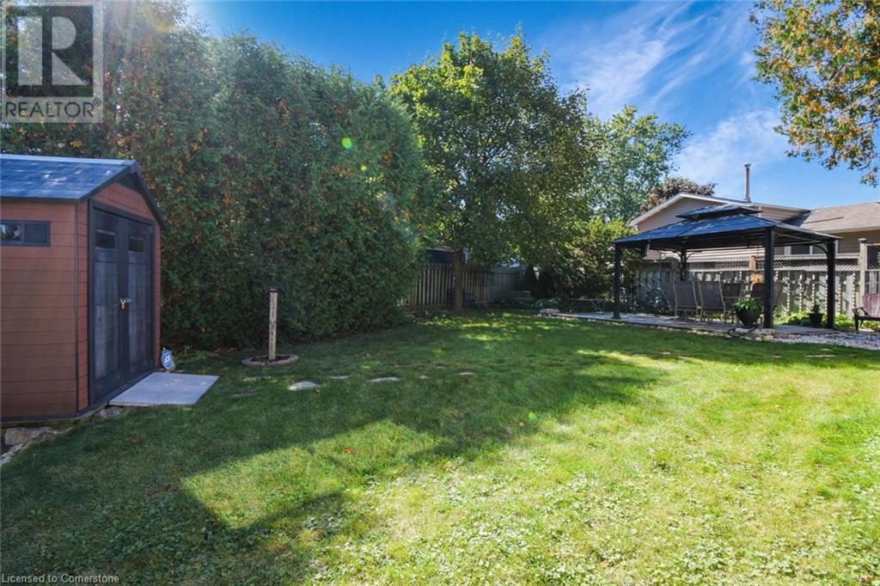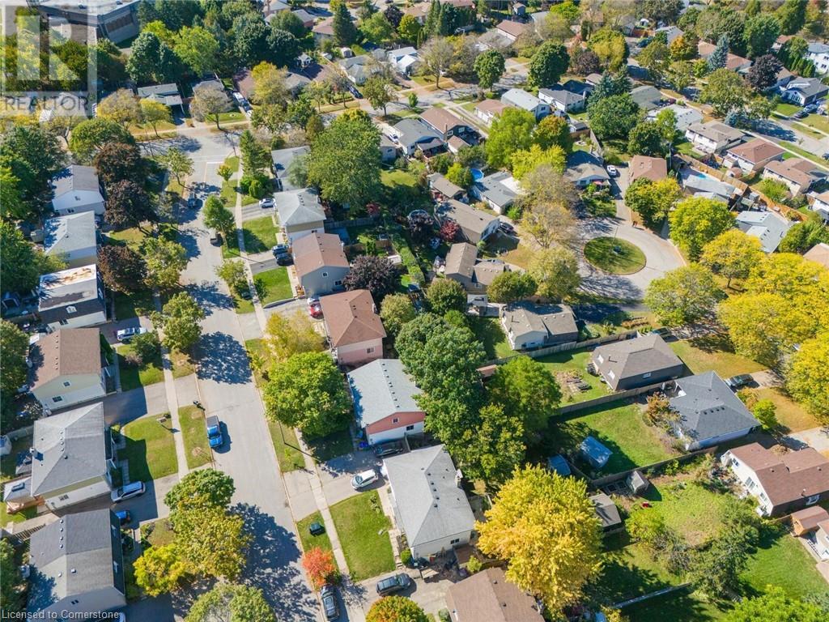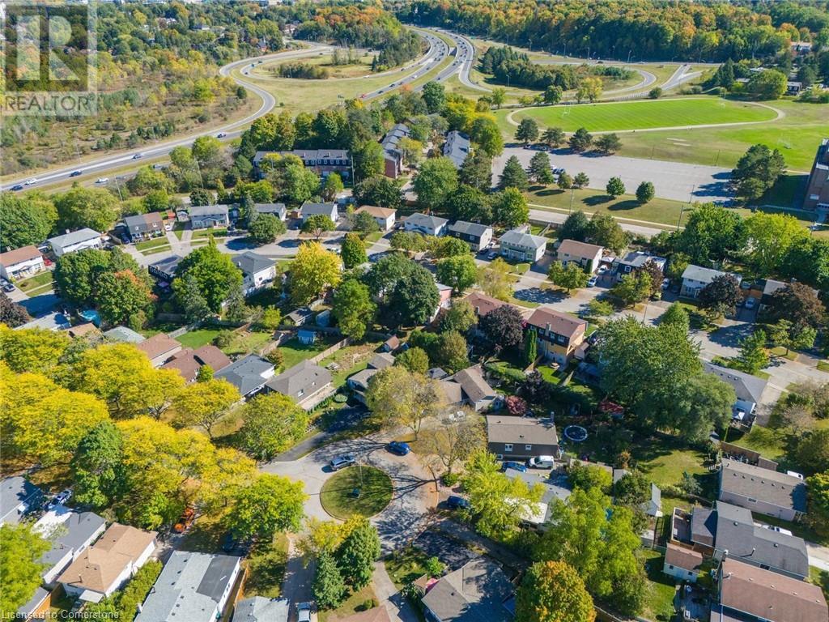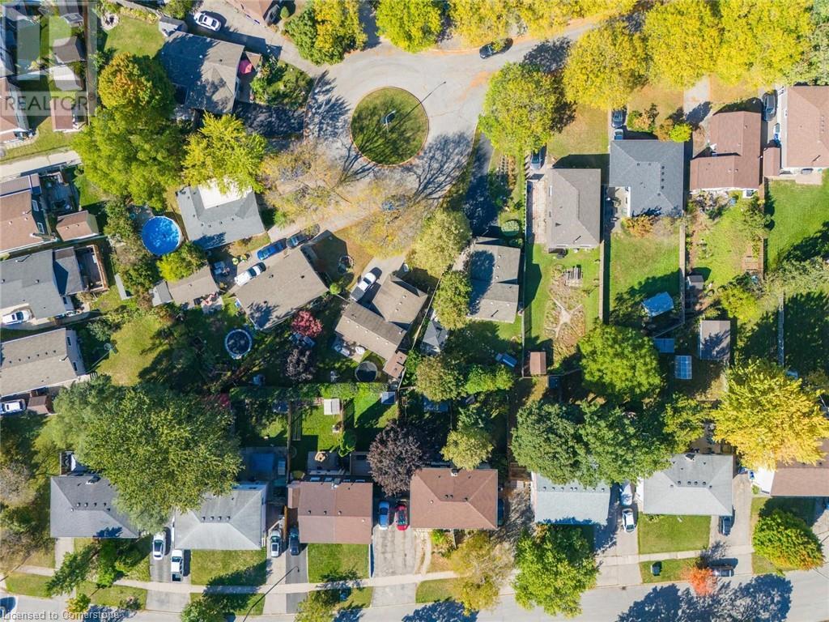65 Brendawood Crescent Waterloo, Ontario N2J 4J5
$699,000
Nestled in the sought-after community of Waterloo, 65 Brendawood Crescent is a charming 3-bedroom, 2-bathroom home offering 1,379 sq. ft. of comfortable living space. Built in 1976, this home exudes warmth and character while featuring a fully finished partial basement, perfect for a cozy family room, home office, or entertainment area. The spacious layout is ideal for families, with an inviting living room and well-appointed kitchen ready for gatherings. The large driveway accommodates up to 5 vehicles, offering convenience for multi-car families or guests. Located just off Lillian Drive, this home enjoys proximity to top-rated schools, beautiful parks, shopping centers, and recreational facilities, making it a fantastic choice for those seeking both tranquility and easy access to urban conveniences. This peaceful crescent is surrounded by a mature, family-friendly neighborhood, offering a perfect balance of privacy and community. Whether you're looking to settle down or upgrade, this home offers the perfect blend of charm, space, and location. (id:38027)
Property Details
| MLS® Number | 40657877 |
| Property Type | Single Family |
| Amenities Near By | Hospital, Park, Public Transit, Schools |
| Community Features | School Bus |
| Features | Paved Driveway |
| Parking Space Total | 5 |
Building
| Bathroom Total | 2 |
| Bedrooms Above Ground | 3 |
| Bedrooms Total | 3 |
| Appliances | Dishwasher, Dryer, Refrigerator, Water Meter, Water Softener, Washer, Gas Stove(s), Hood Fan, Window Coverings |
| Basement Development | Finished |
| Basement Type | Partial (finished) |
| Construction Style Attachment | Detached |
| Cooling Type | Central Air Conditioning |
| Exterior Finish | Aluminum Siding, Brick Veneer |
| Fixture | Ceiling Fans |
| Heating Fuel | Natural Gas |
| Heating Type | Forced Air |
| Size Interior | 1872 Sqft |
| Type | House |
| Utility Water | Municipal Water |
Land
| Acreage | No |
| Land Amenities | Hospital, Park, Public Transit, Schools |
| Sewer | Municipal Sewage System |
| Size Frontage | 55 Ft |
| Size Total Text | Under 1/2 Acre |
| Zoning Description | Sr1-10 |
Rooms
| Level | Type | Length | Width | Dimensions |
|---|---|---|---|---|
| Second Level | Primary Bedroom | 9'8'' x 12'11'' | ||
| Second Level | Bedroom | 10'9'' x 8'7'' | ||
| Second Level | Bedroom | 10'9'' x 9'3'' | ||
| Second Level | 3pc Bathroom | Measurements not available | ||
| Basement | Utility Room | 11'0'' x 6'10'' | ||
| Basement | Recreation Room | 12'0'' x 17'0'' | ||
| Basement | 3pc Bathroom | Measurements not available | ||
| Main Level | Living Room | 14'4'' x 15'8'' | ||
| Main Level | Kitchen | 9'7'' x 10'8'' | ||
| Main Level | Dining Room | 9'8'' x 8'1'' |
https://www.realtor.ca/real-estate/27512475/65-brendawood-crescent-waterloo
Interested?
Contact us for more information

























