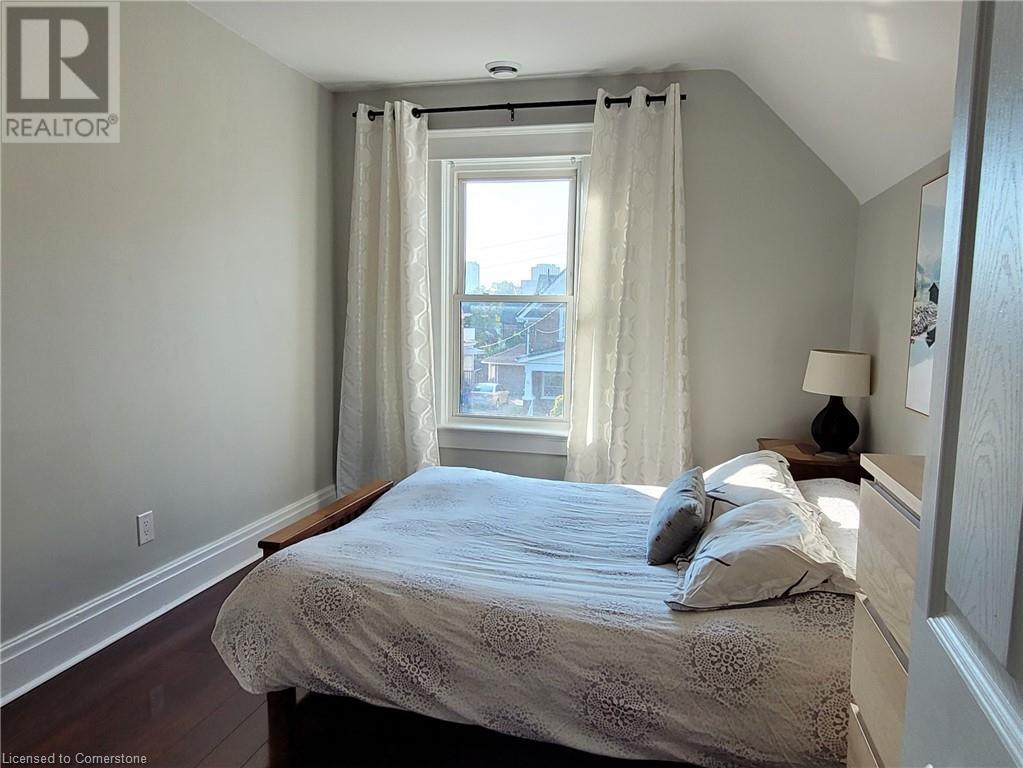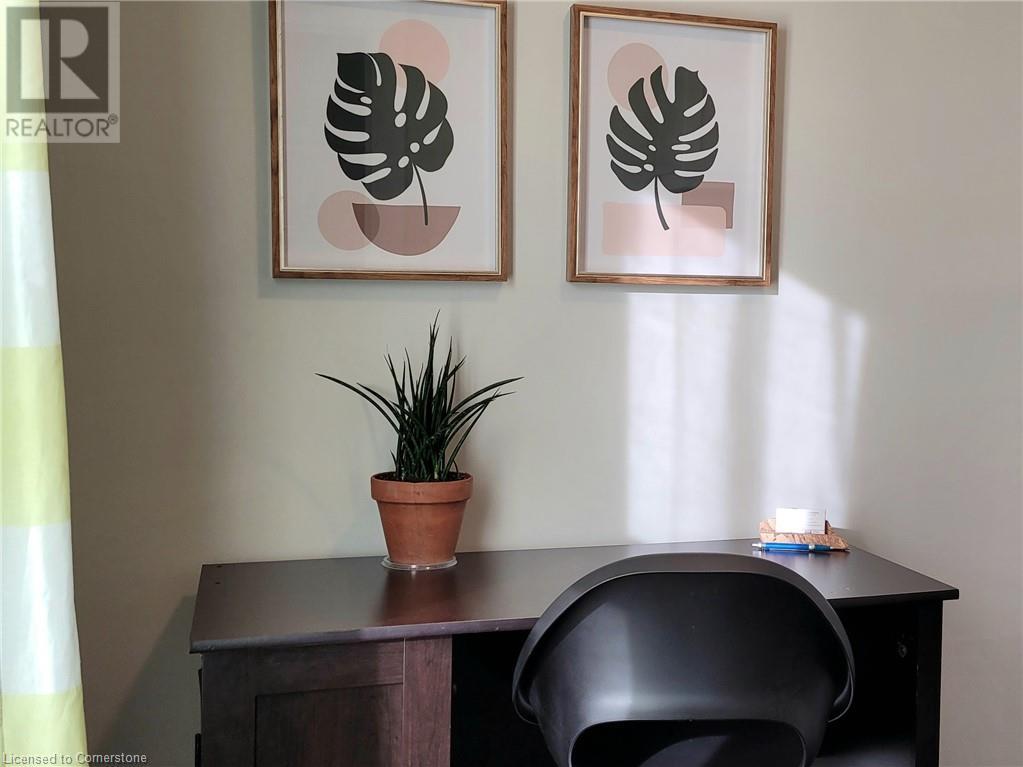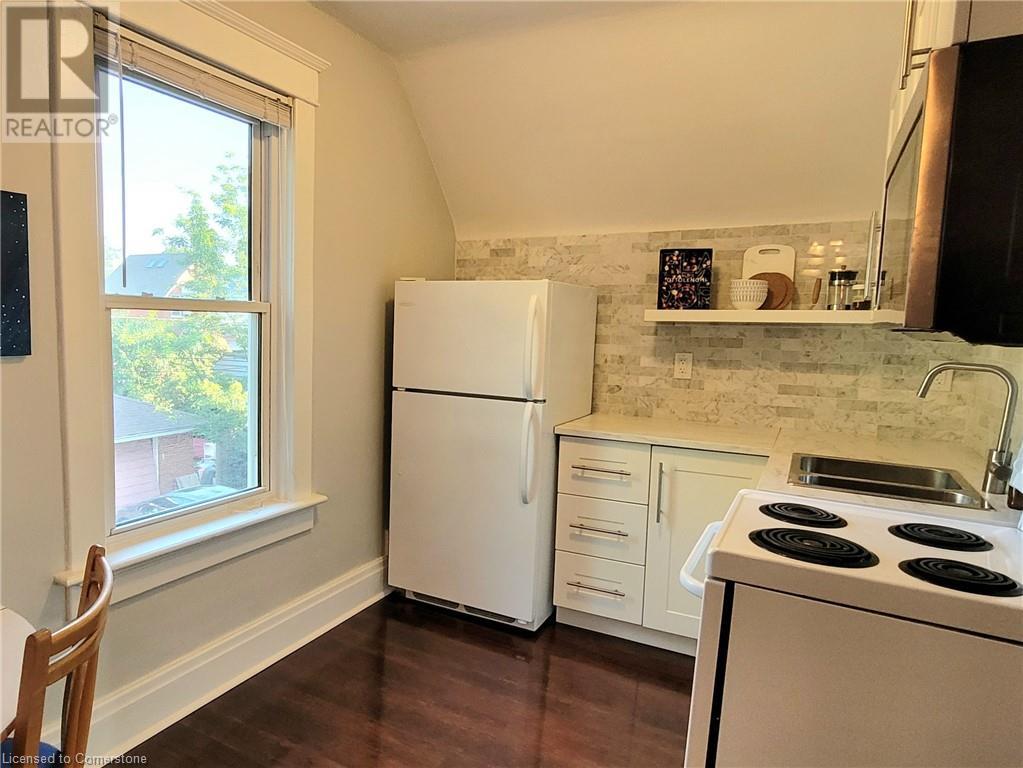65 Betzner Avenue N Unit# 2 Kitchener, Ontario N2H 3B8
$2,000 Monthly
Beautiful, updated, 1 bedroom + den, second floor unit. The home has classic character with original molding and tons of natural light. Open concept kitchen is bright and clean. Bedroom has a large closet and there is additional closet space in the den/office. In-suit laundry is on the bedroom level. The entrance is through the front of the building opening to a large foyer including a hall closet. The unit is fully separate, including separate HVAC (heat, A/C, water heater). A new (2022) cold climate heat pump provides efficient heating and cooling exclusive to the unit (controls are in the living room). Recent renovations include adding insulation and a sound barrier between the main and upper floor unit. Front porch and back yard are available to use and enjoy. Parking for 1 car is included. Desirable location near downtown Kitchener; walking distance to the kitchener market, LRT, multiple bus stops, many great parks, restaurants, Google, and Communitech. (id:38027)
Property Details
| MLS® Number | 40662880 |
| Property Type | Single Family |
| Amenities Near By | Place Of Worship, Public Transit, Schools, Shopping |
| Parking Space Total | 1 |
Building
| Bathroom Total | 1 |
| Bedrooms Above Ground | 1 |
| Bedrooms Total | 1 |
| Appliances | Refrigerator, Stove, Microwave Built-in, Hood Fan, Window Coverings |
| Basement Type | None |
| Construction Style Attachment | Detached |
| Cooling Type | Central Air Conditioning |
| Exterior Finish | Brick |
| Fire Protection | Smoke Detectors |
| Heating Type | Forced Air, Heat Pump |
| Stories Total | 3 |
| Size Interior | 626 Sqft |
| Type | House |
| Utility Water | Municipal Water |
Land
| Access Type | Highway Access |
| Acreage | No |
| Land Amenities | Place Of Worship, Public Transit, Schools, Shopping |
| Sewer | Municipal Sewage System |
| Size Frontage | 36 Ft |
| Size Total Text | Unknown |
| Zoning Description | Cr-1 |
Rooms
| Level | Type | Length | Width | Dimensions |
|---|---|---|---|---|
| Second Level | Den | 7'11'' x 7'7'' | ||
| Second Level | Kitchen/dining Room | 10'1'' x 7'7'' | ||
| Second Level | Living Room | 11'3'' x 11'3'' | ||
| Second Level | 4pc Bathroom | Measurements not available | ||
| Second Level | Primary Bedroom | 11'7'' x 9'8'' | ||
| Main Level | Foyer | 8'10'' x 7'4'' |
https://www.realtor.ca/real-estate/27540098/65-betzner-avenue-n-unit-2-kitchener
Interested?
Contact us for more information



































