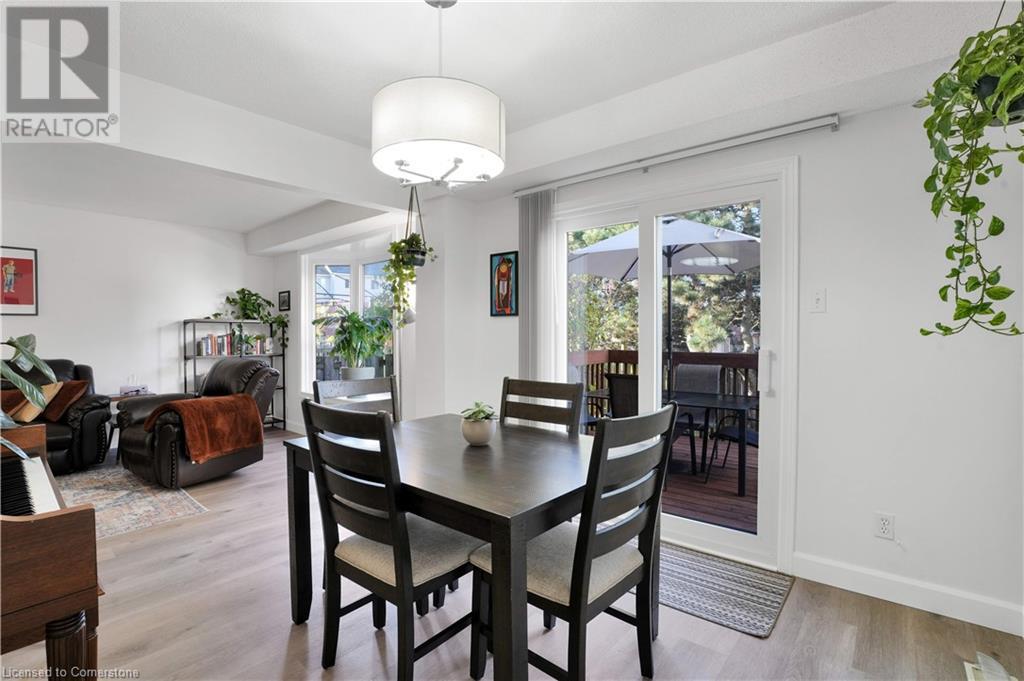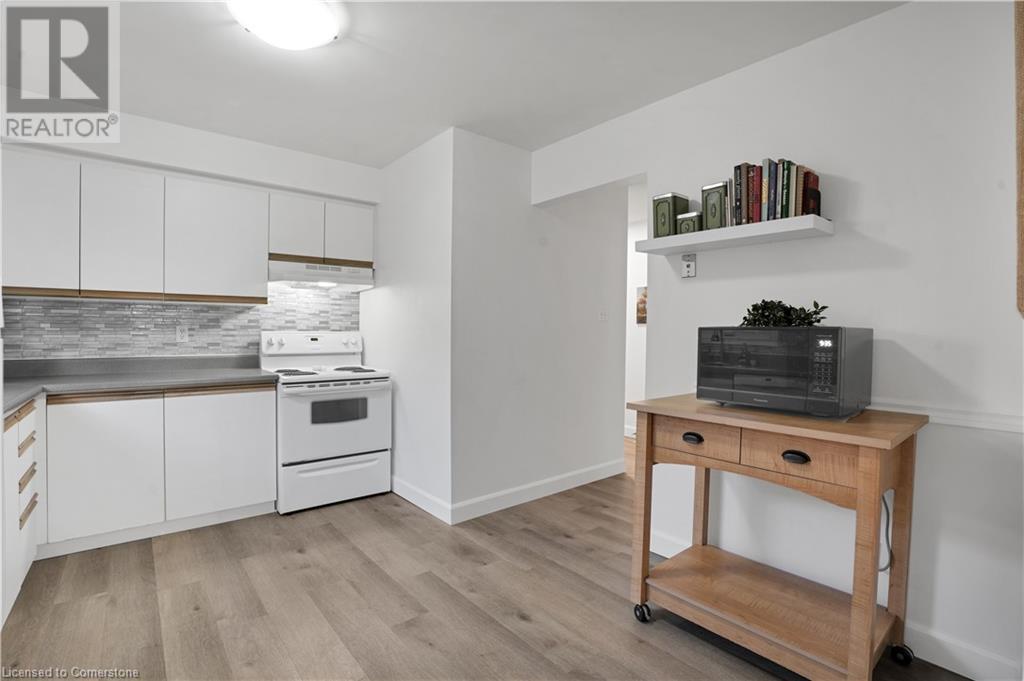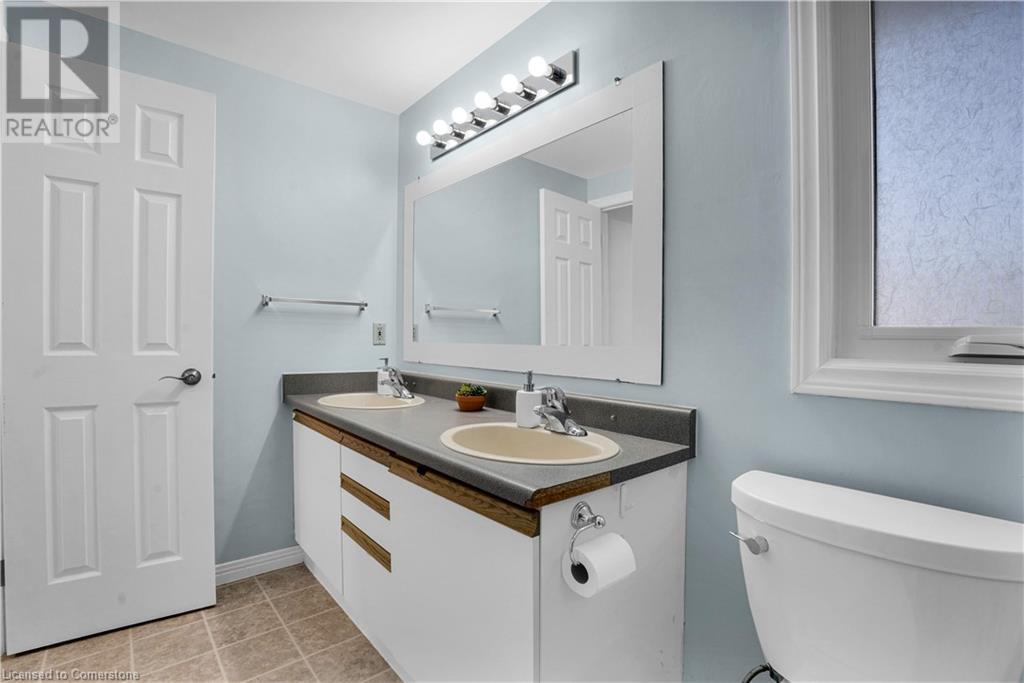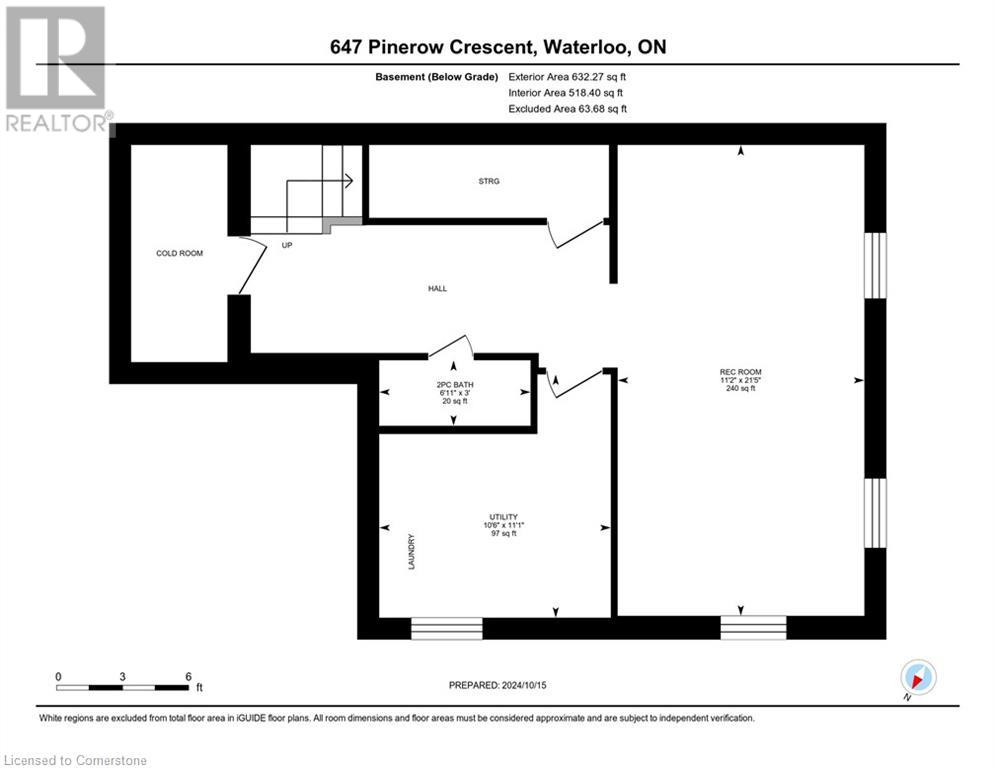647 Pinerow Crescent Unit# B Waterloo, Ontario N2T 2K5
$599,900
Welcome to 647B Pinerow Crescent, your new home! From the minute you step into this well cared for home you will understand why you need to make it yours. The large entryway gives you room to unload and is only steps away from the large kitchen, so groceries are a breeze. With all the space in the kitchen you will have no problem cooking any meal and entertaining like a pro. The dining room leads onto the back deck with a BBQ area below for all your summer meals. After relaxing in the living room you can head upstairs to your spacious primary suite with a walk-in closet and room for a king-sized bed. Two generous sized bedrooms across the hall serve perfectly as guest rooms, kids rooms and/or offices and come with generous closet space. Downstairs in the basement you have all the makings of an amazing entertainment space, with lots of space to watch the game, the latest movie/show or turn it into your own music space or ultimate kids playroom! Located close to shopping, schools, transit and playgrounds this is everything your family could want in a freehold home with no condo fees. Don't let this one get away from you! (id:38027)
Property Details
| MLS® Number | 40663753 |
| Property Type | Single Family |
| Amenities Near By | Park, Place Of Worship, Playground, Public Transit, Schools |
| Equipment Type | Water Heater |
| Features | Paved Driveway |
| Parking Space Total | 2 |
| Rental Equipment Type | Water Heater |
| Structure | Porch |
Building
| Bathroom Total | 3 |
| Bedrooms Above Ground | 3 |
| Bedrooms Total | 3 |
| Appliances | Dishwasher, Dryer, Refrigerator, Stove, Water Softener, Washer, Window Coverings, Garage Door Opener |
| Architectural Style | 2 Level |
| Basement Development | Finished |
| Basement Type | Full (finished) |
| Constructed Date | 1990 |
| Construction Style Attachment | Semi-detached |
| Cooling Type | Central Air Conditioning |
| Exterior Finish | Brick, Vinyl Siding |
| Fire Protection | Smoke Detectors |
| Foundation Type | Poured Concrete |
| Half Bath Total | 2 |
| Heating Fuel | Natural Gas |
| Heating Type | Forced Air |
| Stories Total | 2 |
| Size Interior | 1730 Sqft |
| Type | House |
| Utility Water | Municipal Water |
Parking
| Attached Garage |
Land
| Access Type | Road Access |
| Acreage | No |
| Land Amenities | Park, Place Of Worship, Playground, Public Transit, Schools |
| Sewer | Municipal Sewage System |
| Size Depth | 115 Ft |
| Size Frontage | 30 Ft |
| Size Irregular | 0.078 |
| Size Total | 0.078 Ac|under 1/2 Acre |
| Size Total Text | 0.078 Ac|under 1/2 Acre |
| Zoning Description | R4 |
Rooms
| Level | Type | Length | Width | Dimensions |
|---|---|---|---|---|
| Second Level | Primary Bedroom | 13'3'' x 14'1'' | ||
| Second Level | Bedroom | 9'7'' x 11'0'' | ||
| Second Level | Bedroom | 10'1'' x 11'1'' | ||
| Second Level | 5pc Bathroom | 5'0'' x 11'7'' | ||
| Basement | Utility Room | 11'1'' x 10'6'' | ||
| Basement | Recreation Room | 21'5'' x 11'2'' | ||
| Basement | 2pc Bathroom | 3'0'' x 6'11'' | ||
| Main Level | Living Room | 11'1'' x 15'0'' | ||
| Main Level | Kitchen | 10'6'' x 12'8'' | ||
| Main Level | Dining Room | 10'6'' x 10'1'' | ||
| Main Level | 2pc Bathroom | 4'11'' x 4'3'' |
https://www.realtor.ca/real-estate/27549555/647-pinerow-crescent-unit-b-waterloo
Interested?
Contact us for more information













































