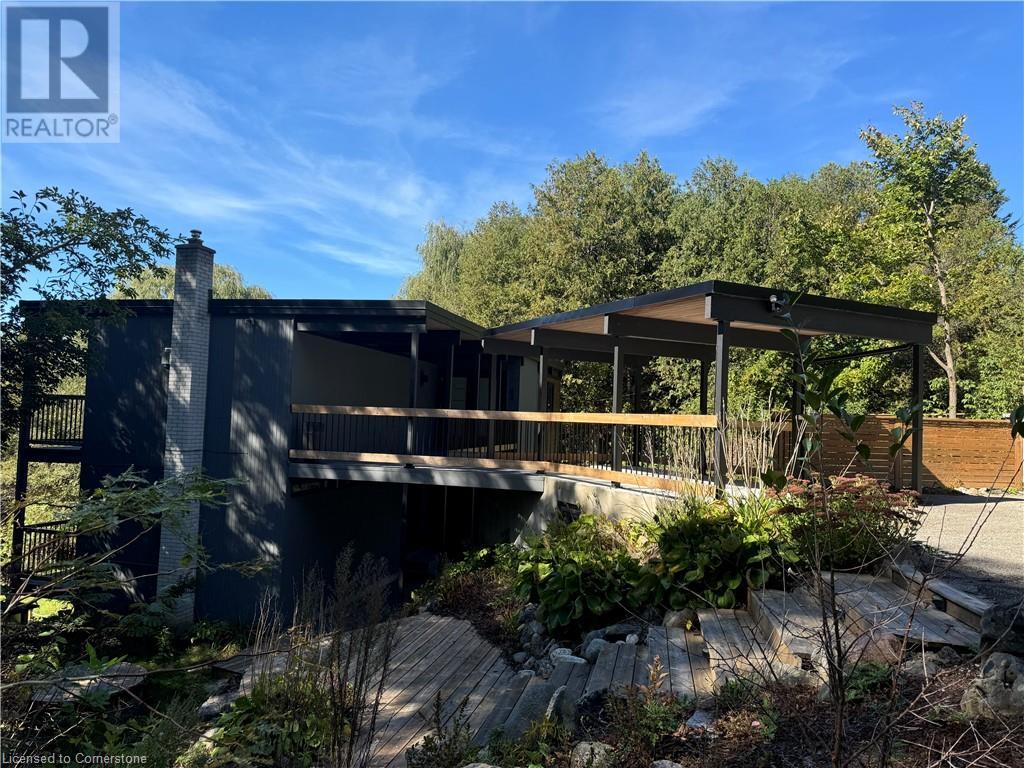64 Grand Hill Drive Kitchener, Ontario N2P 2E4
3 Bedroom
2 Bathroom
2306 sqft
2 Level
Central Air Conditioning
Forced Air
$3,995 Monthly
Hidden 3 bedroom Executive Contemporary home located near all Major Hwy's in Waterloo Region. Relax in Nature on one of your three decks with views of pure Green Space. Tennis Courts and private Lake are just steps from your door. Parking for 4 vehicles, and appliances included in the Rent. Call today for your private viewing. (id:38027)
Property Details
| MLS® Number | 40666495 |
| Property Type | Single Family |
| Amenities Near By | Airport, Golf Nearby, Park, Public Transit, Shopping, Ski Area |
| Features | Conservation/green Belt |
| Parking Space Total | 4 |
| Structure | Tennis Court |
Building
| Bathroom Total | 2 |
| Bedrooms Below Ground | 3 |
| Bedrooms Total | 3 |
| Appliances | Dishwasher, Dryer, Refrigerator, Sauna, Washer, Range - Gas, Hot Tub |
| Architectural Style | 2 Level |
| Basement Development | Finished |
| Basement Type | Full (finished) |
| Construction Style Attachment | Detached |
| Cooling Type | Central Air Conditioning |
| Exterior Finish | Metal |
| Fire Protection | Security System |
| Fixture | Ceiling Fans |
| Foundation Type | Poured Concrete |
| Heating Type | Forced Air |
| Stories Total | 2 |
| Size Interior | 2306 Sqft |
| Type | House |
| Utility Water | Drilled Well |
Parking
| Carport |
Land
| Access Type | Highway Access |
| Acreage | No |
| Land Amenities | Airport, Golf Nearby, Park, Public Transit, Shopping, Ski Area |
| Size Frontage | 110 Ft |
| Size Total Text | Under 1/2 Acre |
| Zoning Description | Res |
Rooms
| Level | Type | Length | Width | Dimensions |
|---|---|---|---|---|
| Basement | Mud Room | Measurements not available | ||
| Basement | Laundry Room | Measurements not available | ||
| Basement | 3pc Bathroom | Measurements not available | ||
| Basement | Recreation Room | 23'0'' x 12'2'' | ||
| Lower Level | 5pc Bathroom | Measurements not available | ||
| Lower Level | Bedroom | 13'7'' x 11'9'' | ||
| Lower Level | Bedroom | 10'9'' x 10'1'' | ||
| Lower Level | Primary Bedroom | 13'7'' x 11'8'' | ||
| Main Level | Dining Room | 13'6'' x 9'6'' | ||
| Main Level | Kitchen | 21'4'' x 11'9'' | ||
| Main Level | Family Room | 14'4'' x 13'6'' |
https://www.realtor.ca/real-estate/27566902/64-grand-hill-drive-kitchener
Interested?
Contact us for more information





















