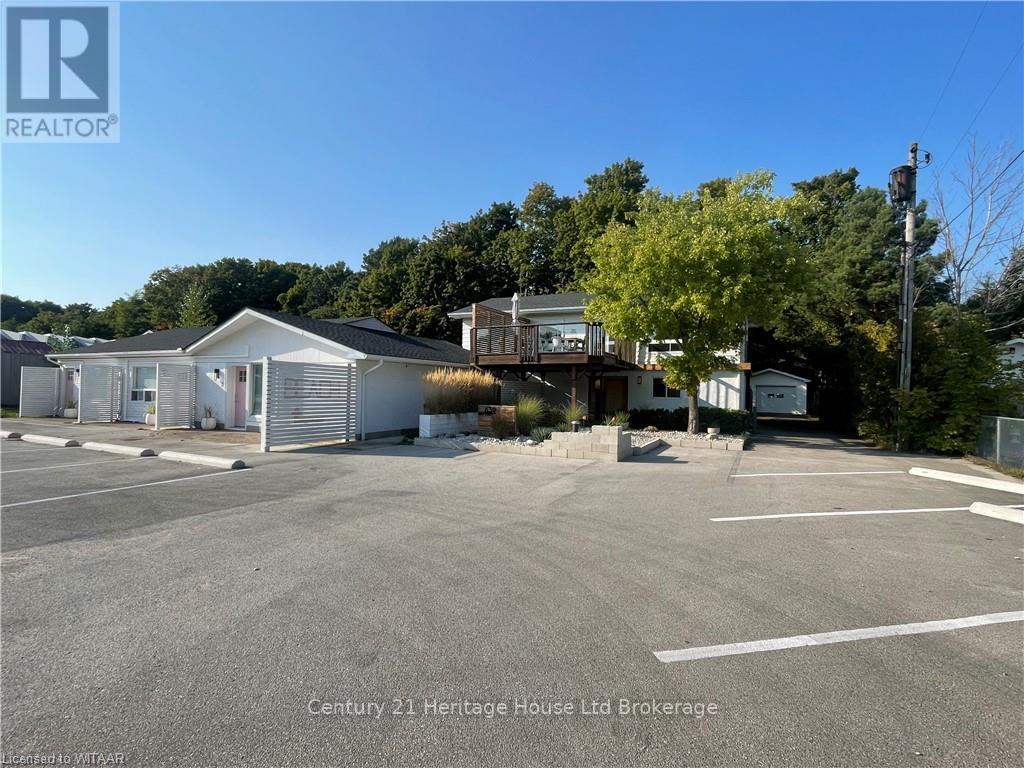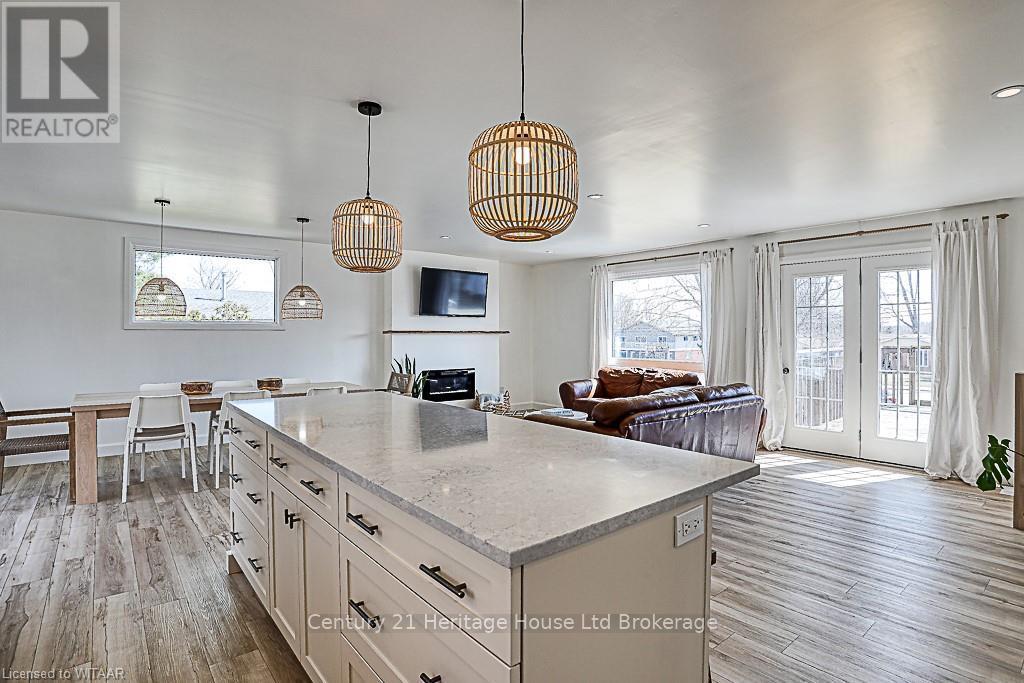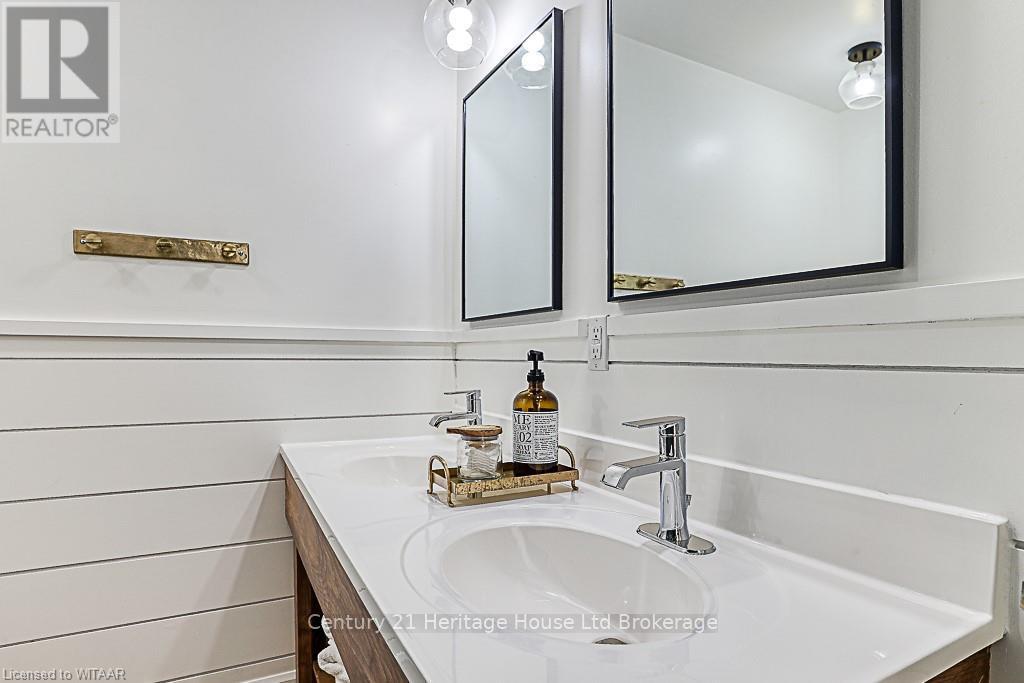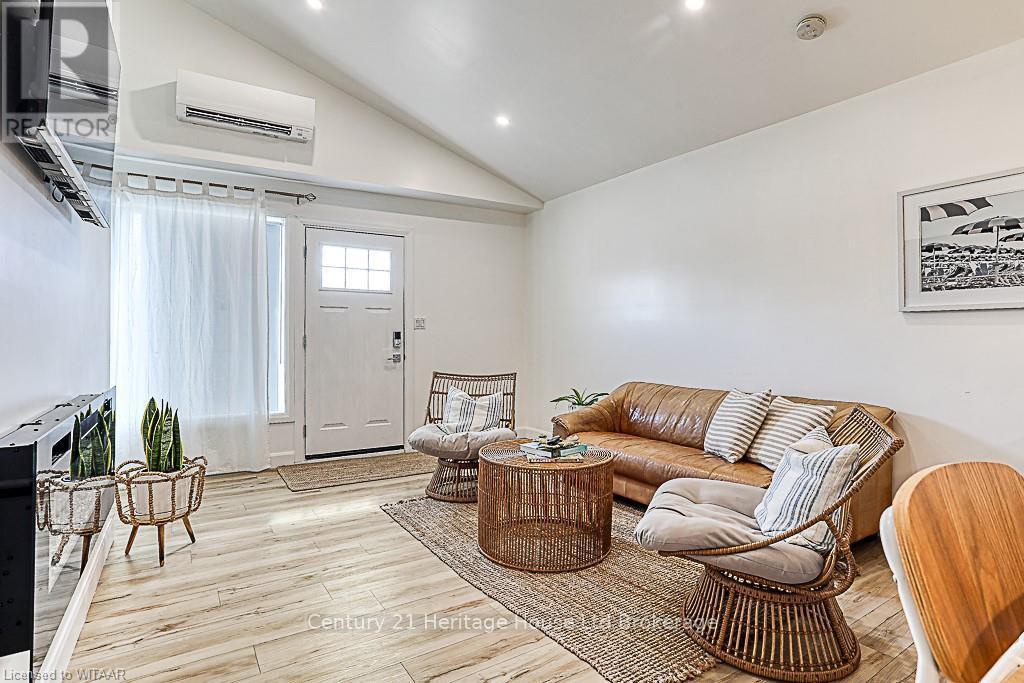639 Main Street South Bruce Peninsula, Ontario N0H 2G0
$1,390,000
Excellent Investment Opportunity, take advantage of this stunning property over all four seasons. Enjoy quiet relaxing surroundings where the setting is sensational at 639 Main Street, Sauble Beach. This outstanding oasis offers a tastefully finished chic style main dwelling that sleeps 10 and 3 “beach flat suites” that sleep 6, 4 + 4 respectfully. For the ultimate in enjoying family and friend’s gatherings for the whole group. Conveniently situated close to the Beach, the shops, restaurants, and all amenities you’ll be able to enjoy quiet relaxing surroundings on the deck overlooking the private backyard while having all the advantages of leisure living. The main dwelling features a spacious and bright layout with an oversized eat in kitchen, a front and back deck, spa like bathrooms and generous sized bedrooms. The beach flat suites offer bright layouts with high ceilings, tasteful finishes and a spacious feeling, each with their own private deck. Very Positive cash flow and return on your investment awaits with 2025 bookings. (id:60903)
Property Details
| MLS® Number | X10745274 |
| Property Type | Single Family |
| ParkingSpaceTotal | 13 |
Building
| BathroomTotal | 7 |
| BedroomsAboveGround | 8 |
| BedroomsTotal | 8 |
| ConstructionStyleAttachment | Detached |
| CoolingType | Central Air Conditioning |
| ExteriorFinish | Vinyl Siding |
| FoundationType | Slab, Concrete |
| HalfBathTotal | 2 |
| HeatingFuel | Natural Gas |
| HeatingType | Forced Air |
| StoriesTotal | 2 |
| Type | House |
Parking
| Detached Garage |
Land
| Acreage | No |
| Sewer | Septic System |
| SizeDepth | 212 Ft ,4 In |
| SizeFrontage | 110 Ft ,4 In |
| SizeIrregular | 110.35 X 212.35 Ft |
| SizeTotalText | 110.35 X 212.35 Ft|1/2 - 1.99 Acres |
| ZoningDescription | C-1a |
Rooms
| Level | Type | Length | Width | Dimensions |
|---|---|---|---|---|
| Second Level | Living Room | 7.32 m | 4.55 m | 7.32 m x 4.55 m |
| Second Level | Kitchen | 4.34 m | 2.59 m | 4.34 m x 2.59 m |
| Second Level | Dining Room | 3.63 m | 2.59 m | 3.63 m x 2.59 m |
| Second Level | Bathroom | 3.89 m | 2.46 m | 3.89 m x 2.46 m |
| Second Level | Bedroom | 3.45 m | 4.55 m | 3.45 m x 4.55 m |
| Main Level | Bathroom | Measurements not available | ||
| Main Level | Laundry Room | 3.3 m | 3.35 m | 3.3 m x 3.35 m |
| Main Level | Bathroom | 2.06 m | 3.23 m | 2.06 m x 3.23 m |
| Main Level | Bedroom | 3.05 m | 3.66 m | 3.05 m x 3.66 m |
| Main Level | Bedroom | 3.05 m | 3.66 m | 3.05 m x 3.66 m |
| Main Level | Bedroom | 2.79 m | 2.87 m | 2.79 m x 2.87 m |
| Main Level | Bedroom | 2.82 m | 2.87 m | 2.82 m x 2.87 m |
| Main Level | Bathroom | Measurements not available | ||
| Main Level | Bathroom | Measurements not available | ||
| Main Level | Bathroom | Measurements not available | ||
| Main Level | Bedroom | 3.53 m | 3.28 m | 3.53 m x 3.28 m |
| Main Level | Bedroom | 3.48 m | 3.28 m | 3.48 m x 3.28 m |
| Main Level | Bedroom | 2.9 m | 3.33 m | 2.9 m x 3.33 m |
| Main Level | Bathroom | Measurements not available |
https://www.realtor.ca/real-estate/27412261/639-main-street-south-bruce-peninsula
Interested?
Contact us for more information










































