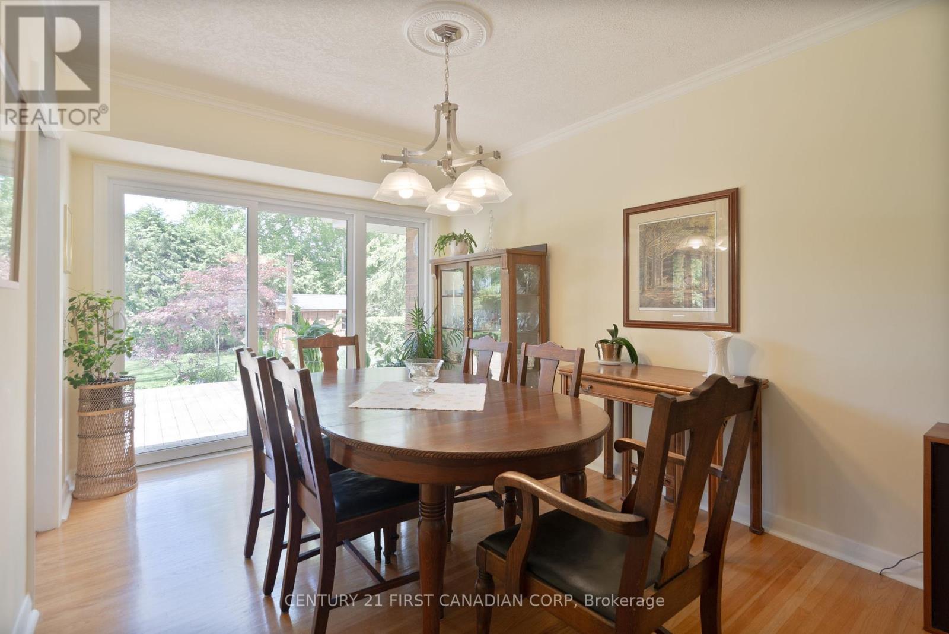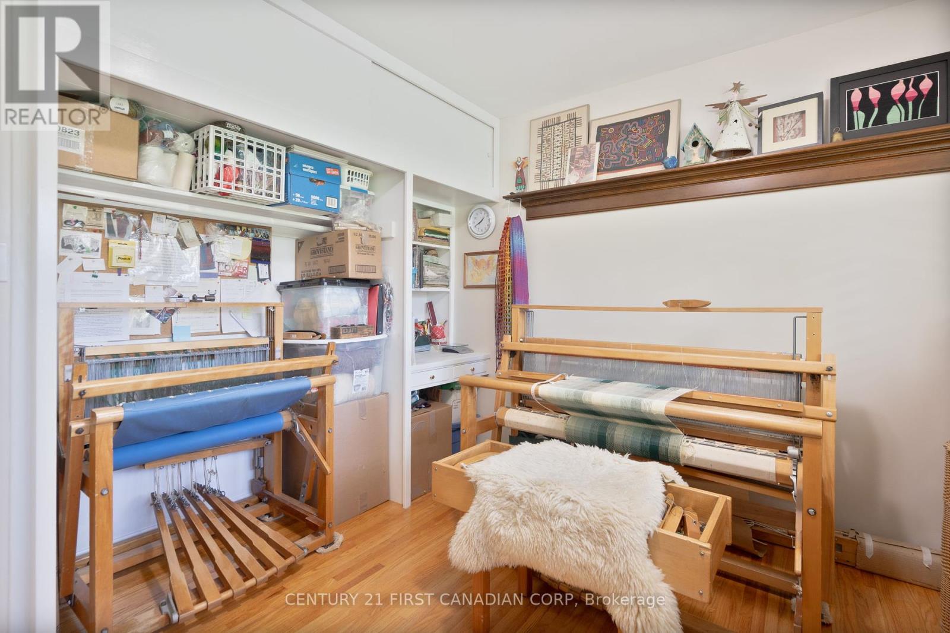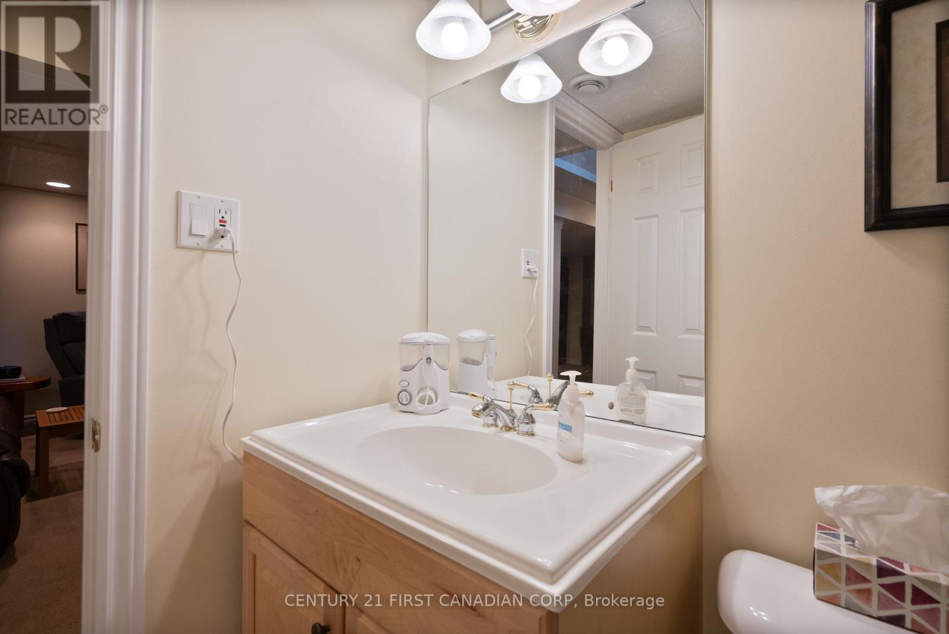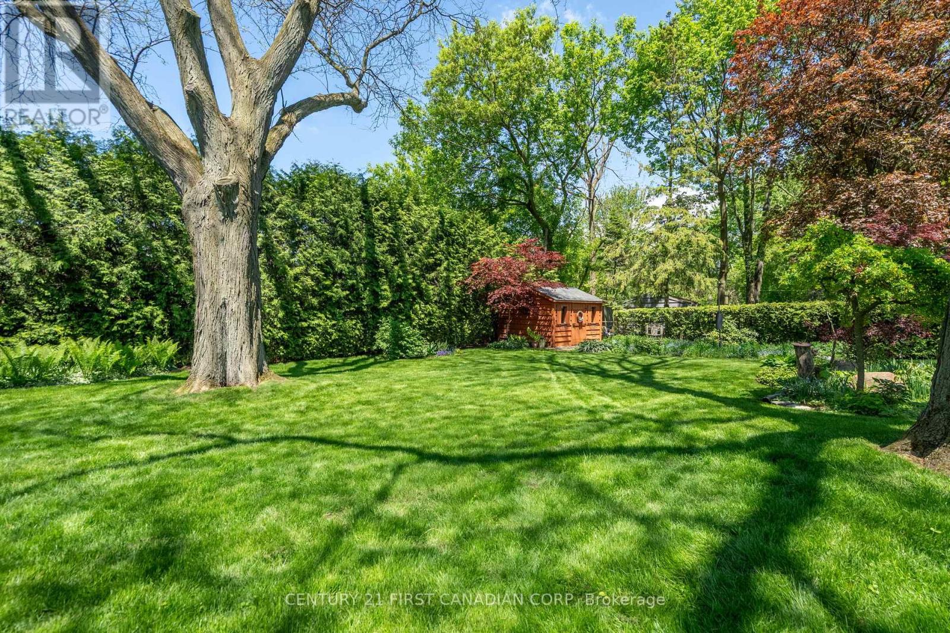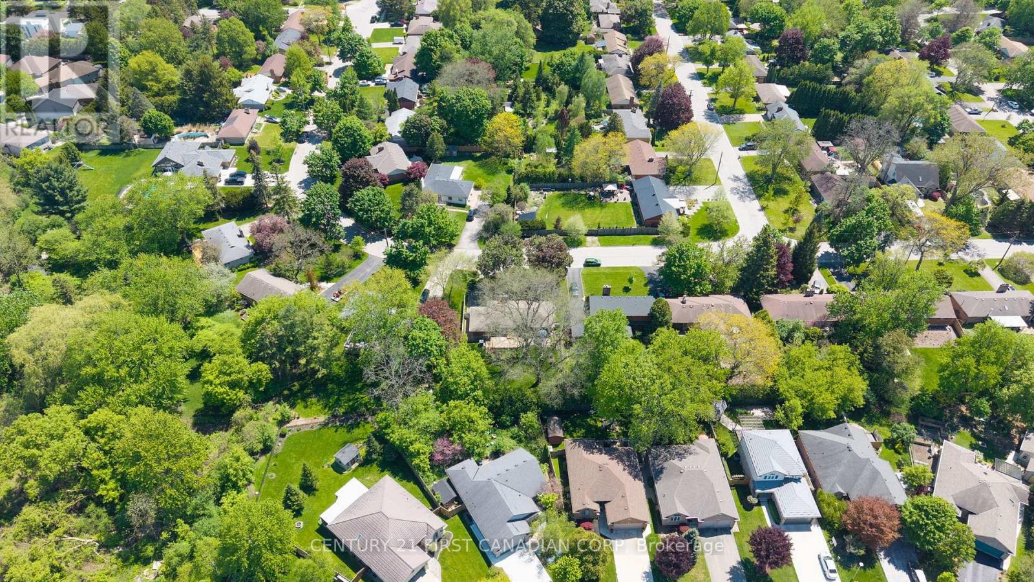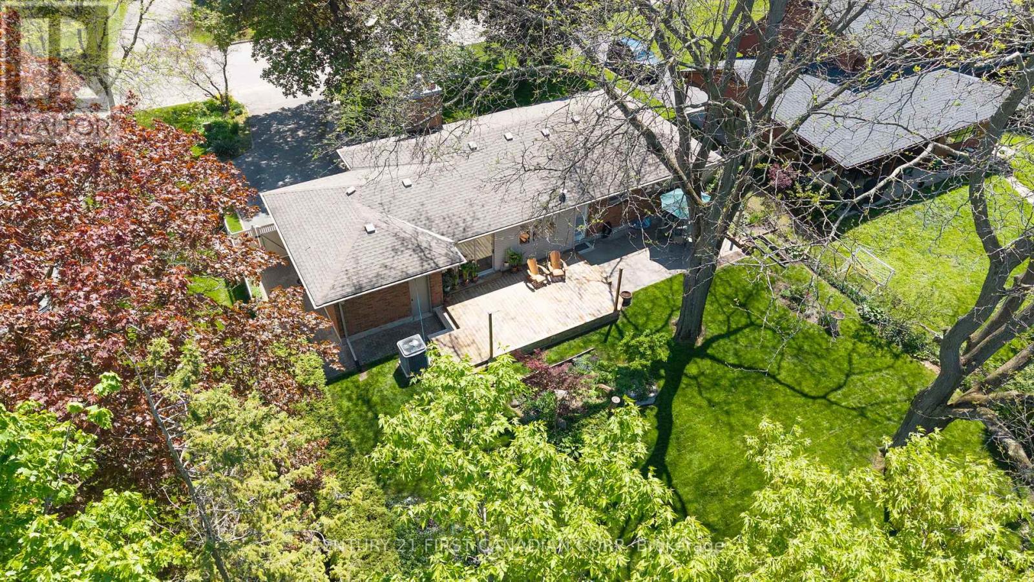631 Oakridge Drive E London North, Ontario N6H 3G3
$699,900
Welcome to 631 Oakridge Dr. Located in one of London's most popular family neighborhoods, this charming home is surrounded by top-rated schools, scenic parks, and a year-round recreation arena offering everything a growing family could ask for. Pride of ownership is evident throughout, with numerous thoughtful updates completed over the years. The furnace was replaced in 2021, roof shingles in 2014, and central air in 2008. Most windows were updated in 2017 (excluding the main bedrooms), along with the fascia, eaves, and faucets. A new electrical panel was installed in 2010, and a patio door leading to the backyard deck was added in 2017. The home features two cozy gas fireplaces one updated in 2018 on the main floor and the other in the lower level in 2007. Set on a generous 75' x 134' lot, the home includes a finished basement with a large family room and a spacious fourth bedroom perfect for guests or a home office. The beautifully landscaped backyard is an outdoor retreat, highlighted by a recently refinished 26' x 14' deck that's ideal for relaxing or entertaining. Don't miss your chance to make this well-loved home your own. Schedule a private showing today! (id:61716)
Open House
This property has open houses!
2:00 pm
Ends at:4:00 pm
Property Details
| MLS® Number | X12153758 |
| Property Type | Single Family |
| Neigbourhood | Oakridge |
| Community Name | North P |
| AmenitiesNearBy | Place Of Worship |
| CommunityFeatures | Community Centre, School Bus |
| EquipmentType | Water Heater - Gas |
| Features | Flat Site |
| ParkingSpaceTotal | 5 |
| RentalEquipmentType | Water Heater - Gas |
| Structure | Shed |
Building
| BathroomTotal | 2 |
| BedroomsAboveGround | 3 |
| BedroomsBelowGround | 1 |
| BedroomsTotal | 4 |
| Age | 51 To 99 Years |
| Amenities | Separate Electricity Meters |
| Appliances | Water Heater, Water Meter, Dishwasher, Dryer, Microwave, Stove, Washer, Window Coverings, Refrigerator |
| ArchitecturalStyle | Bungalow |
| BasementDevelopment | Finished |
| BasementType | Full (finished) |
| ConstructionStyleAttachment | Detached |
| CoolingType | Central Air Conditioning |
| ExteriorFinish | Brick |
| FireProtection | Alarm System |
| FireplacePresent | Yes |
| FireplaceTotal | 2 |
| FireplaceType | Insert |
| FoundationType | Poured Concrete |
| HeatingFuel | Natural Gas |
| HeatingType | Forced Air |
| StoriesTotal | 1 |
| SizeInterior | 1100 - 1500 Sqft |
| Type | House |
| UtilityWater | Municipal Water |
Parking
| Attached Garage | |
| Garage |
Land
| Acreage | No |
| FenceType | Fenced Yard |
| LandAmenities | Place Of Worship |
| Sewer | Sanitary Sewer |
| SizeDepth | 134 Ft |
| SizeFrontage | 75 Ft |
| SizeIrregular | 75 X 134 Ft |
| SizeTotalText | 75 X 134 Ft|under 1/2 Acre |
| ZoningDescription | R1-10 |
Rooms
| Level | Type | Length | Width | Dimensions |
|---|---|---|---|---|
| Lower Level | Family Room | 11.09 m | 3.35 m | 11.09 m x 3.35 m |
| Lower Level | Bedroom 4 | 3.35 m | 3.35 m | 3.35 m x 3.35 m |
| Main Level | Kitchen | 3.65 m | 3.35 m | 3.65 m x 3.35 m |
| Main Level | Dining Room | 3.5 m | 2.89 m | 3.5 m x 2.89 m |
| Main Level | Living Room | 4.8 m | 3.5 m | 4.8 m x 3.5 m |
| Main Level | Bedroom | 3.53 m | 3.04 m | 3.53 m x 3.04 m |
| Main Level | Bedroom 2 | 3.5 m | 2.74 m | 3.5 m x 2.74 m |
| Main Level | Bedroom 3 | 3.17 m | 3.04 m | 3.17 m x 3.04 m |
Utilities
| Cable | Installed |
| Sewer | Installed |
https://www.realtor.ca/real-estate/28323817/631-oakridge-drive-e-london-north-north-p-north-p
Interested?
Contact us for more information










