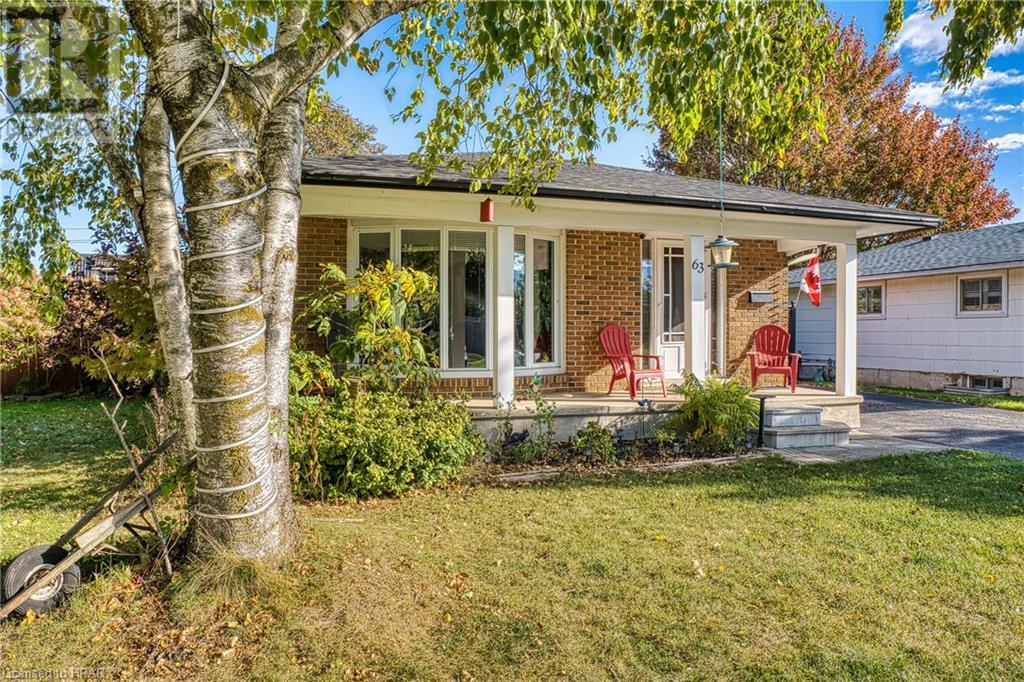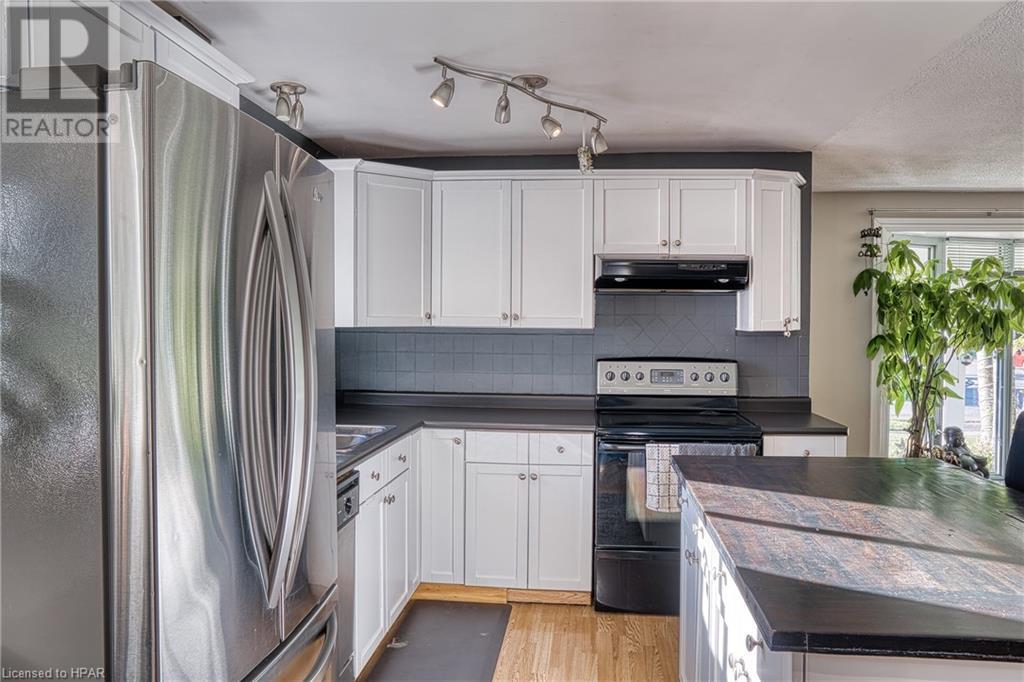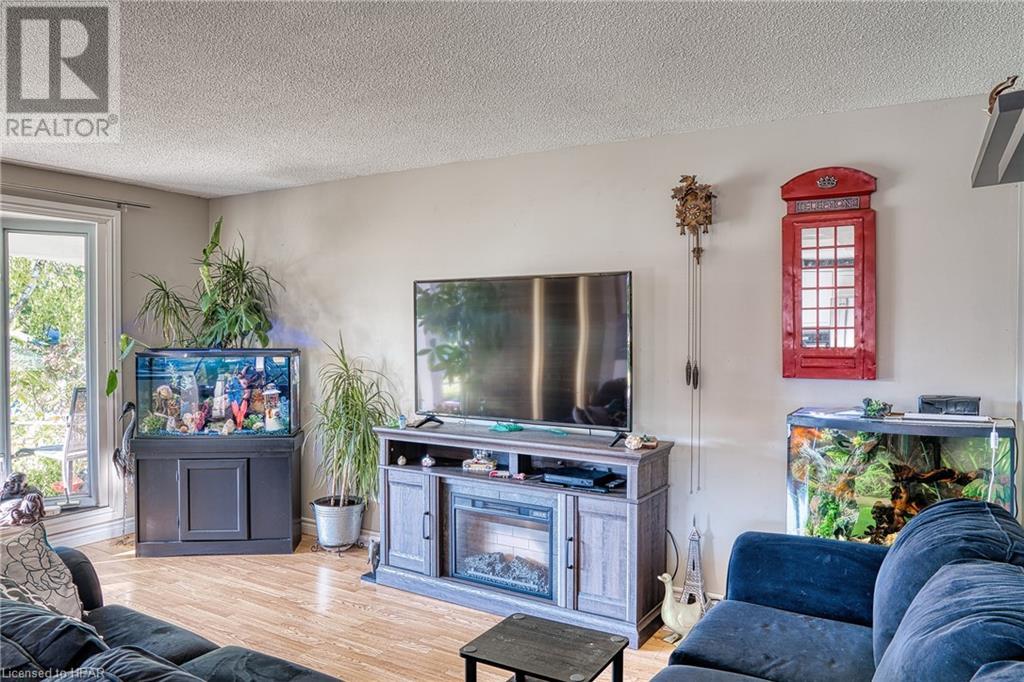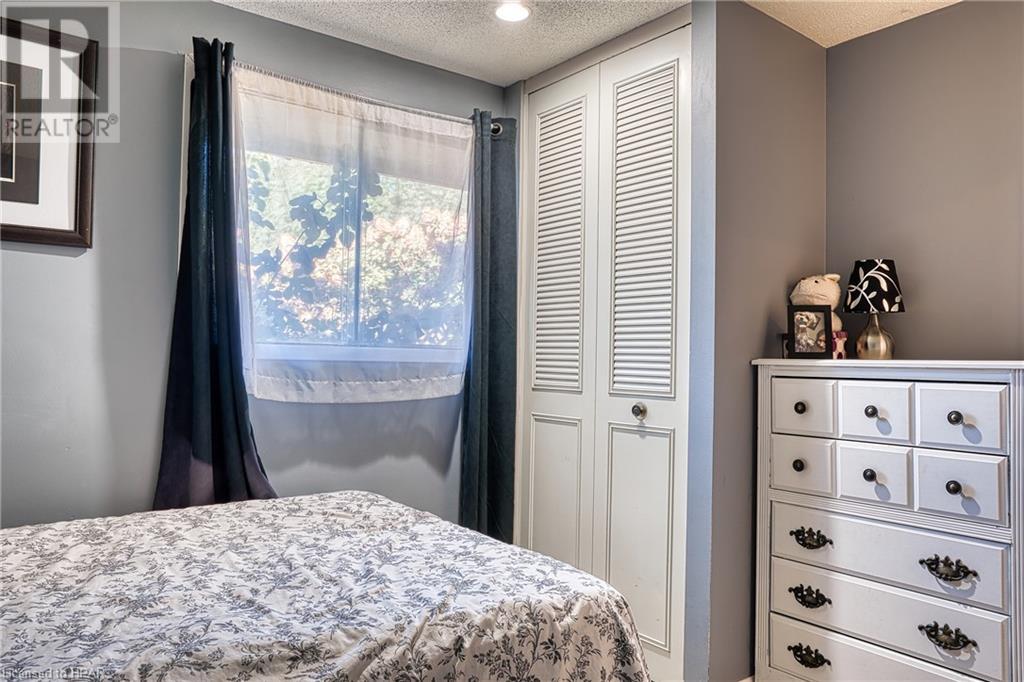63 Kathryn Crescent Stratford, Ontario N5A 6W9
$589,000
Welcome to 63 Kathryn Crescent! This charming, all-brick bungalow sits on a fully fenced lot in a prime location, just moments from shopping and public transit. Lovingly maintained, this cozy home is perfect for couples or families alike. The finished lower level can be conveniently accessed through a side entry. Once in the bright lower level you will find a spacious rec room and 3 piece bathroom —ideal for extra living space or guests. Step outside to a tranquil backyard, complete with mature trees, a peaceful pond, and a large patio perfect for relaxing or entertaining. A garden shed with a built-in workbench offers plenty of storage and workspace for your outdoor projects. Don’t miss your chance—schedule a private viewing today! (id:38027)
Property Details
| MLS® Number | 40661962 |
| Property Type | Single Family |
| Amenities Near By | Place Of Worship, Public Transit, Shopping |
| Communication Type | High Speed Internet |
| Community Features | Quiet Area |
| Equipment Type | Water Heater |
| Parking Space Total | 2 |
| Rental Equipment Type | Water Heater |
Building
| Bathroom Total | 2 |
| Bedrooms Above Ground | 3 |
| Bedrooms Below Ground | 1 |
| Bedrooms Total | 4 |
| Appliances | Dishwasher, Dryer, Microwave, Refrigerator, Stove, Water Softener, Washer |
| Architectural Style | Bungalow |
| Basement Development | Finished |
| Basement Type | Full (finished) |
| Construction Style Attachment | Detached |
| Cooling Type | None |
| Exterior Finish | Brick |
| Foundation Type | Poured Concrete |
| Heating Fuel | Natural Gas |
| Heating Type | Forced Air |
| Stories Total | 1 |
| Size Interior | 1887.7 Sqft |
| Type | House |
| Utility Water | Municipal Water |
Land
| Acreage | No |
| Land Amenities | Place Of Worship, Public Transit, Shopping |
| Sewer | Municipal Sewage System |
| Size Frontage | 50 Ft |
| Size Total Text | Under 1/2 Acre |
| Zoning Description | R2 |
Rooms
| Level | Type | Length | Width | Dimensions |
|---|---|---|---|---|
| Basement | Utility Room | 9'7'' x 5'2'' | ||
| Basement | Storage | 3'7'' x 2'2'' | ||
| Basement | Storage | 13'1'' x 10'10'' | ||
| Basement | Family Room | 22'7'' x 18'9'' | ||
| Basement | Bedroom | 9'2'' x 16'0'' | ||
| Basement | Other | 13'10'' x 5'8'' | ||
| Basement | 3pc Bathroom | 8'3'' x 5'4'' | ||
| Main Level | Primary Bedroom | 10'6'' x 13'11'' | ||
| Main Level | Living Room | 14'8'' x 16'1'' | ||
| Main Level | Kitchen | 8'8'' x 12'0'' | ||
| Main Level | Dining Room | 13'7'' x 5'4'' | ||
| Main Level | Bedroom | 10'3'' x 10'10'' | ||
| Main Level | Bedroom | 9'4'' x 10'8'' | ||
| Main Level | 4pc Bathroom | 7'10'' x 5'2'' |
Utilities
| Cable | Available |
| Natural Gas | Available |
https://www.realtor.ca/real-estate/27534035/63-kathryn-crescent-stratford
Interested?
Contact us for more information




































