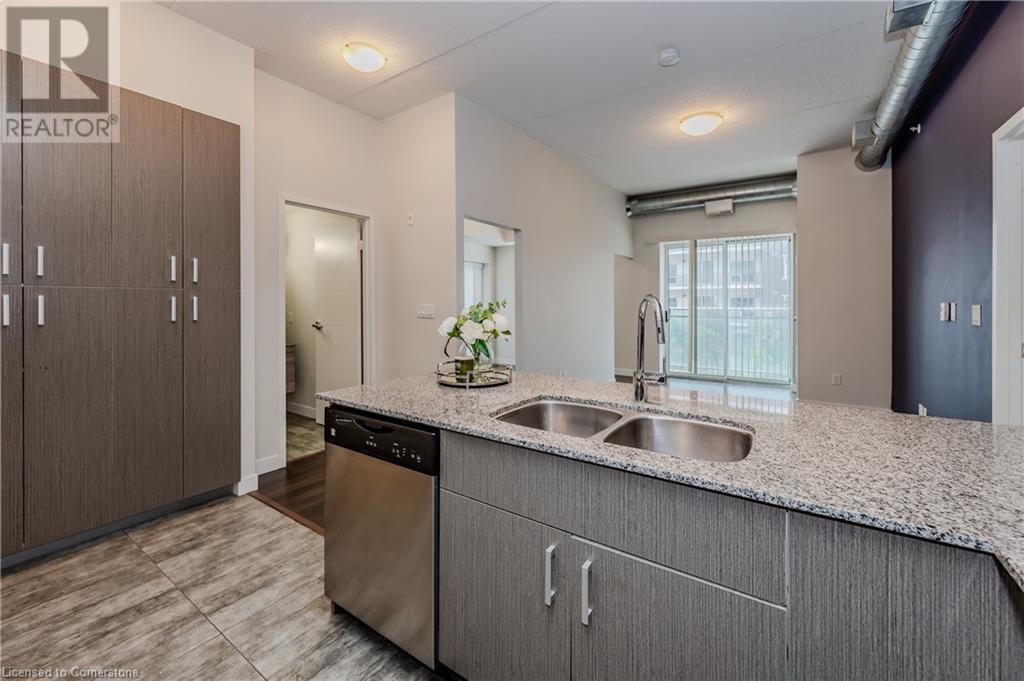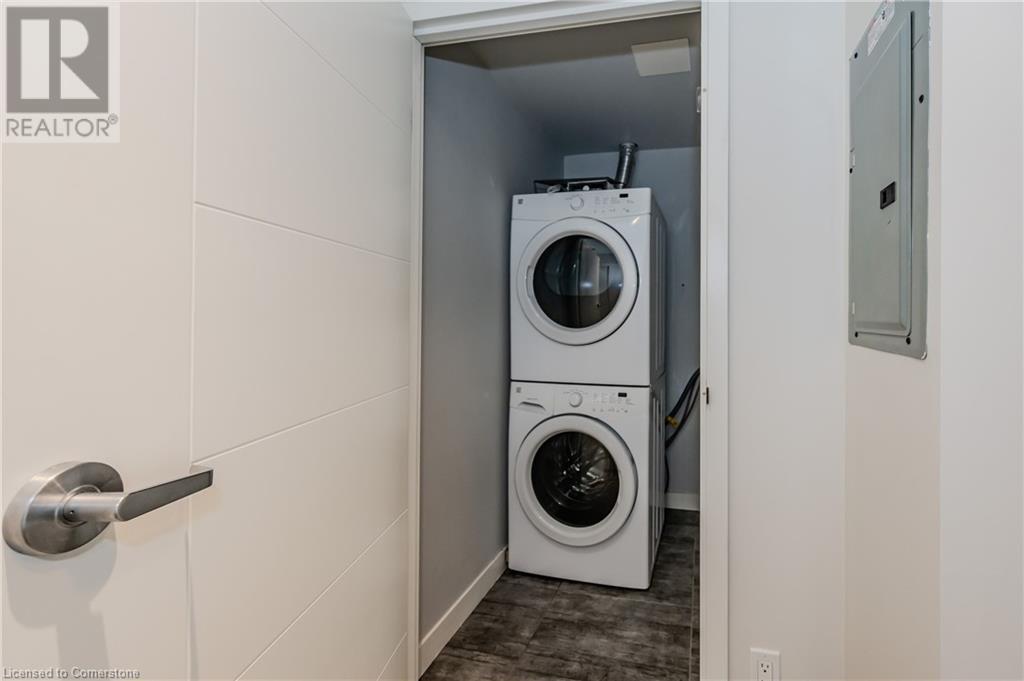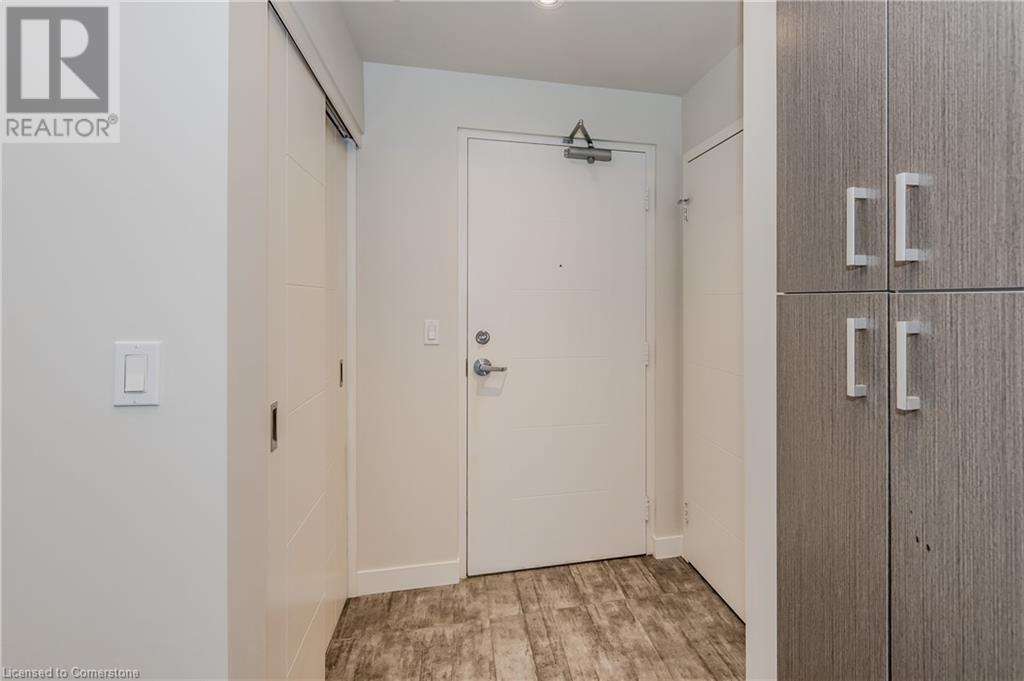62 Balsam Street Unit# H201 Waterloo, Ontario N2L 3H2
$500,000Maintenance, Insurance, Heat, Property Management, Water, Parking
$717.92 Monthly
Maintenance, Insurance, Heat, Property Management, Water, Parking
$717.92 MonthlyWELCOME TO YOUR NEW HOME! VACANT unit with flexible availability! Located just steps away from both WLU and U of Waterloo. This Sage III Hickory Suites Building has the one of the best locations in the complex. It has 1 bedroom with a den that could easily be transformed to a 2nd bedroom. 2 full bathrooms as well make this an ideal home for a young couple, students heading to University, or as your next investment property. The upgraded Kitchen includes granite counters, a built-in dishwasher and microwave, and beautiful subway tile backsplash and breakfast bar. The west-facing windows allow for a ton of afternoon sun! Enjoy the covered balcony for sitting out and enjoying a few rays. Quality flooring throughout. And to top it off this unit includes 1 parking spot! Book your private showing today! (id:38027)
Property Details
| MLS® Number | 40651502 |
| Property Type | Single Family |
| Amenities Near By | Hospital, Park, Place Of Worship, Playground, Public Transit, Schools, Shopping |
| Features | Balcony |
| Parking Space Total | 1 |
Building
| Bathroom Total | 2 |
| Bedrooms Above Ground | 1 |
| Bedrooms Below Ground | 1 |
| Bedrooms Total | 2 |
| Appliances | Dishwasher, Dryer, Refrigerator, Stove, Washer, Microwave Built-in |
| Basement Type | None |
| Constructed Date | 2014 |
| Construction Style Attachment | Attached |
| Cooling Type | Central Air Conditioning |
| Exterior Finish | Brick, Concrete |
| Fire Protection | Smoke Detectors |
| Heating Fuel | Natural Gas |
| Heating Type | Forced Air |
| Stories Total | 1 |
| Size Interior | 836.56 Sqft |
| Type | Apartment |
| Utility Water | Municipal Water |
Parking
| Underground | |
| Covered |
Land
| Access Type | Highway Access |
| Acreage | No |
| Land Amenities | Hospital, Park, Place Of Worship, Playground, Public Transit, Schools, Shopping |
| Sewer | Municipal Sewage System |
| Size Total Text | Unknown |
| Zoning Description | Rn-6 |
Rooms
| Level | Type | Length | Width | Dimensions |
|---|---|---|---|---|
| Main Level | Other | 5'9'' x 8'2'' | ||
| Main Level | Living Room | 16'3'' x 10'1'' | ||
| Main Level | Full Bathroom | Measurements not available | ||
| Main Level | Primary Bedroom | 16'0'' x 8'7'' | ||
| Main Level | Den | 14'0'' x 9'2'' | ||
| Main Level | 3pc Bathroom | Measurements not available | ||
| Main Level | Eat In Kitchen | 11'0'' x 9'0'' | ||
| Main Level | Foyer | 9'1'' x 5'0'' |
https://www.realtor.ca/real-estate/27502963/62-balsam-street-unit-h201-waterloo
Interested?
Contact us for more information











































