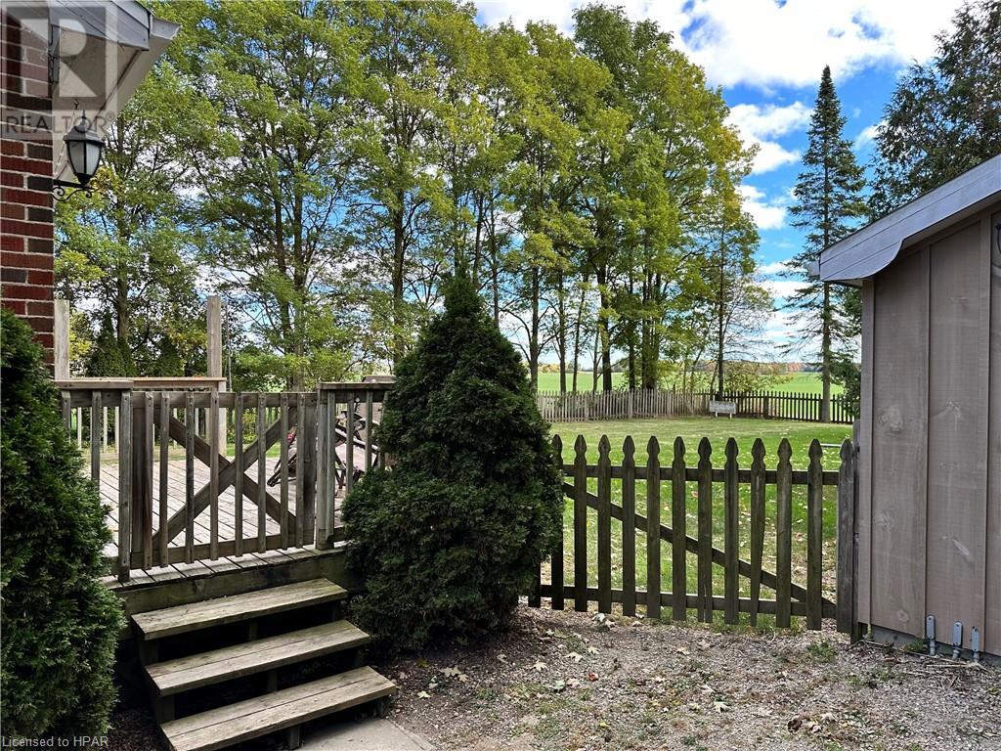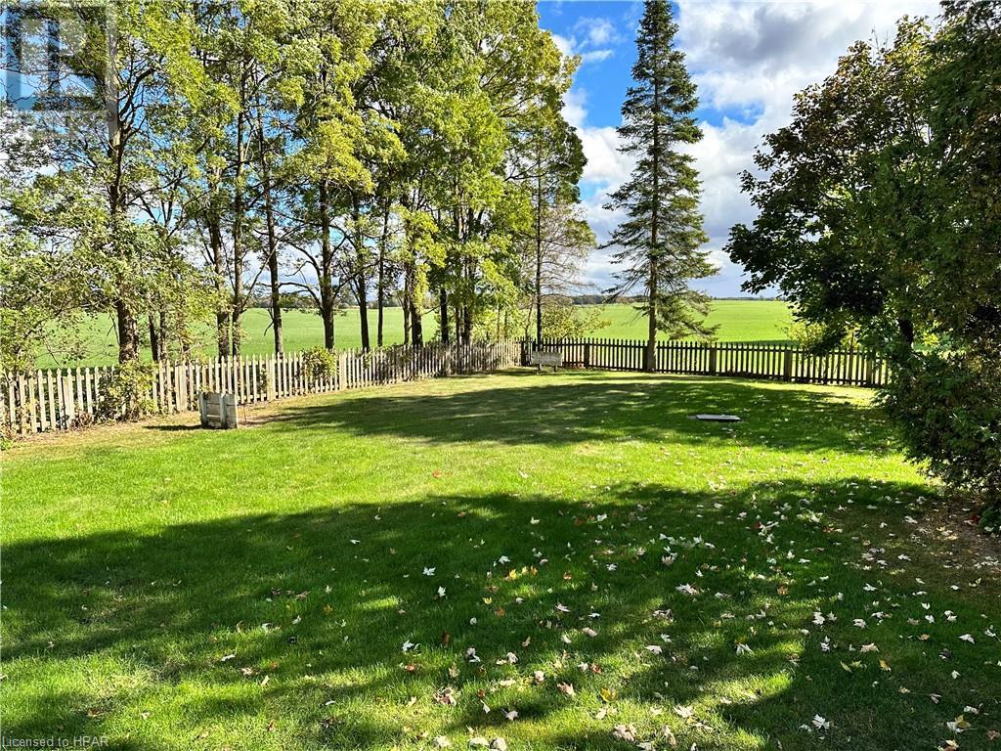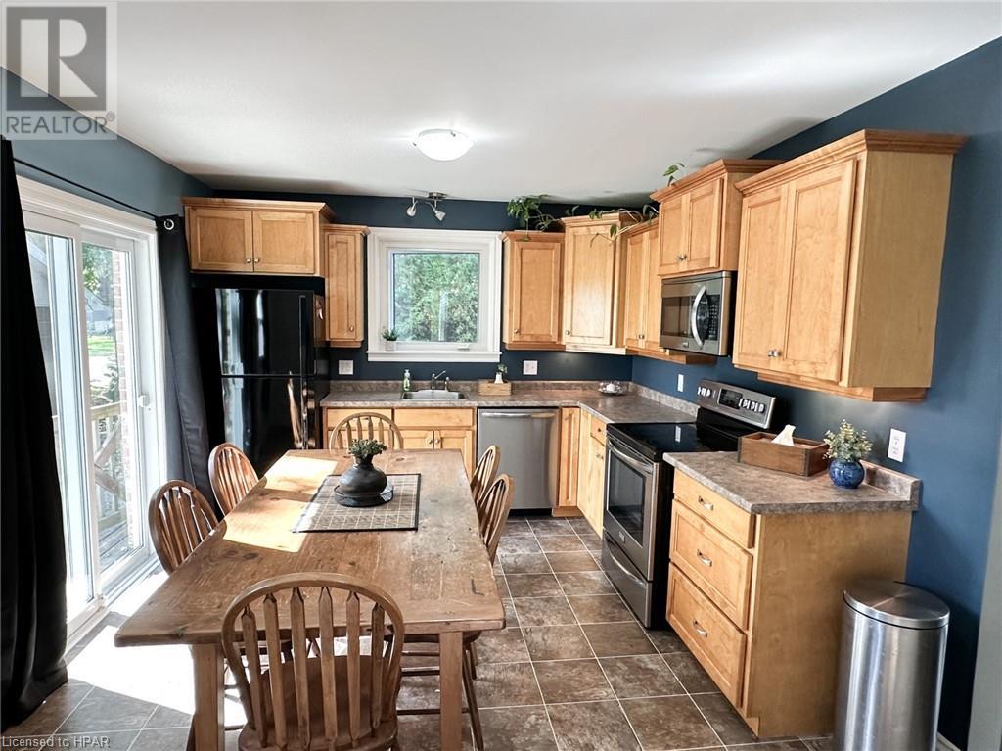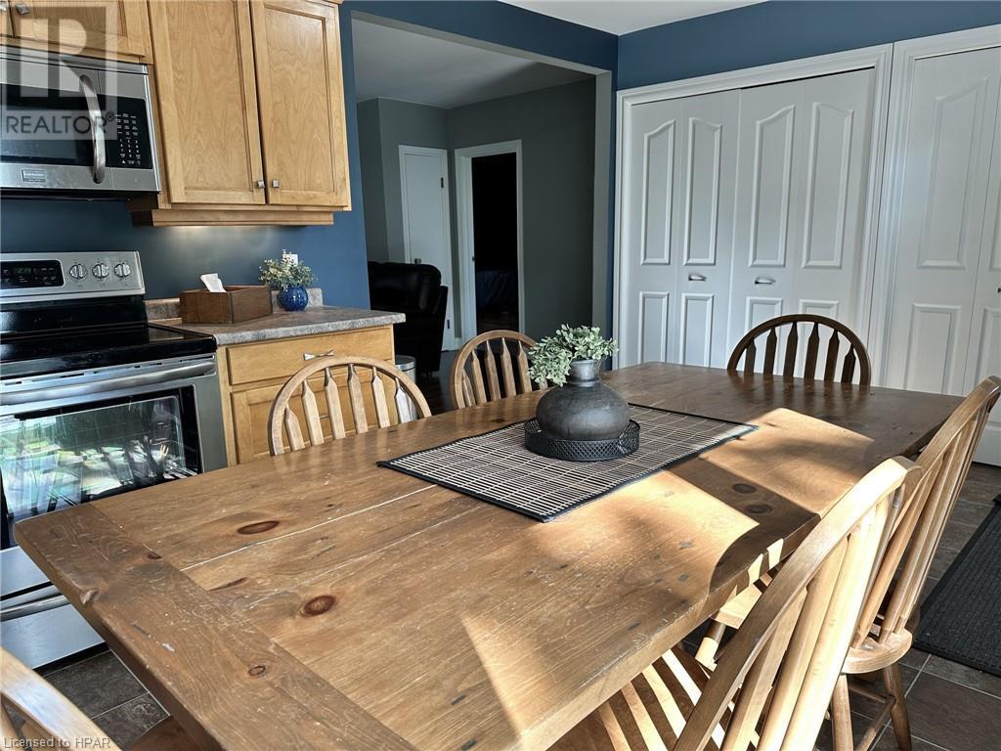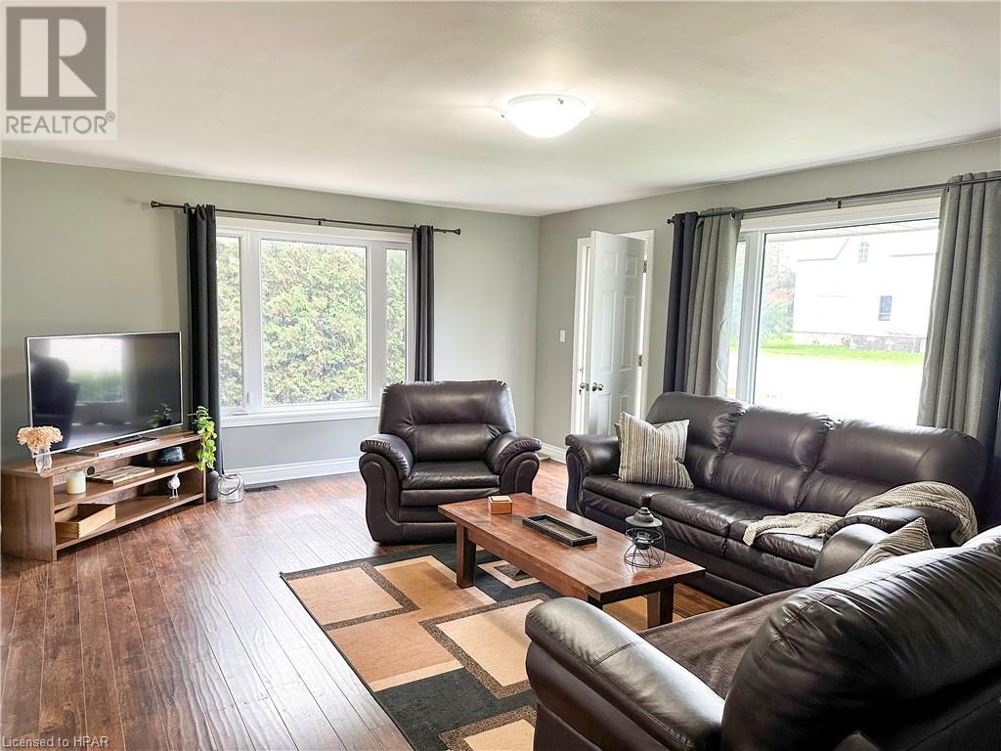61 Mill Road E Brucefield, Ontario N0M 1J0
$425,000
FIRST TIME BUYERS, CHECK THIS ONE OUT! Welcome to your new home! This delightful 2-bedroom brick bungalow offers the perfect blend of comfort and convenience. Nestled on a generous lot that backs onto farm land, the property features a beautifully landscaped, large fenced yard—ideal for outdoor gatherings (horse shoe pits in place) , gardening, pets or simply enjoying the tranquility of nature. The home features a bright and inviting living space, complete with a large kitchen and ample storage. A generous sized family room has large windows (replacement windows) that allows for the natural light throughout the day! Two comfortable bedrooms provide plenty of room for relaxation or guest accommodations. For added convenience, a detached 15 x 24 garage offers plenty of space for your vehicle, your hobby or a home gym. Location is key! You’re just 10 minutes away from the stunning shores of Lake Huron and within easy reach of Clinton, Seaforth, and Exeter, making this the ideal spot for first-time homebuyers or retirees seeking a peaceful lifestyle. This one is ready to go, just turn the key and move in! Very affordable utilities. Don’t miss out on this wonderful opportunity—schedule your viewing today! (id:38027)
Property Details
| MLS® Number | 40662389 |
| Property Type | Single Family |
| Amenities Near By | Golf Nearby, Schools |
| Communication Type | Fiber |
| Community Features | Quiet Area, School Bus |
| Equipment Type | None |
| Features | Backs On Greenbelt, Conservation/green Belt, Crushed Stone Driveway |
| Parking Space Total | 5 |
| Rental Equipment Type | None |
Building
| Bathroom Total | 1 |
| Bedrooms Above Ground | 2 |
| Bedrooms Total | 2 |
| Appliances | Dishwasher, Dryer, Microwave, Refrigerator, Stove, Water Meter, Washer, Hood Fan, Window Coverings |
| Architectural Style | Bungalow |
| Basement Development | Unfinished |
| Basement Type | Crawl Space (unfinished) |
| Construction Style Attachment | Detached |
| Cooling Type | Window Air Conditioner |
| Exterior Finish | Brick |
| Fixture | Ceiling Fans |
| Heating Fuel | Natural Gas |
| Heating Type | Forced Air |
| Stories Total | 1 |
| Size Interior | 996 Sqft |
| Type | House |
| Utility Water | Municipal Water |
Parking
| Detached Garage |
Land
| Access Type | Road Access, Highway Access |
| Acreage | No |
| Land Amenities | Golf Nearby, Schools |
| Landscape Features | Landscaped |
| Sewer | Septic System |
| Size Depth | 148 Ft |
| Size Frontage | 72 Ft |
| Size Total Text | Under 1/2 Acre |
| Zoning Description | Vr1 |
Rooms
| Level | Type | Length | Width | Dimensions |
|---|---|---|---|---|
| Lower Level | Other | Measurements not available | ||
| Main Level | Laundry Room | Measurements not available | ||
| Main Level | 4pc Bathroom | Measurements not available | ||
| Main Level | Bedroom | 10'0'' x 10'0'' | ||
| Main Level | Bedroom | 12'4'' x 10'0'' | ||
| Main Level | Family Room | 21'11'' x 15'4'' | ||
| Main Level | Eat In Kitchen | 17'11'' x 11'4'' |
Utilities
| Electricity | Available |
| Natural Gas | Available |
| Telephone | Available |
https://www.realtor.ca/real-estate/27538436/61-mill-road-e-brucefield
Interested?
Contact us for more information











