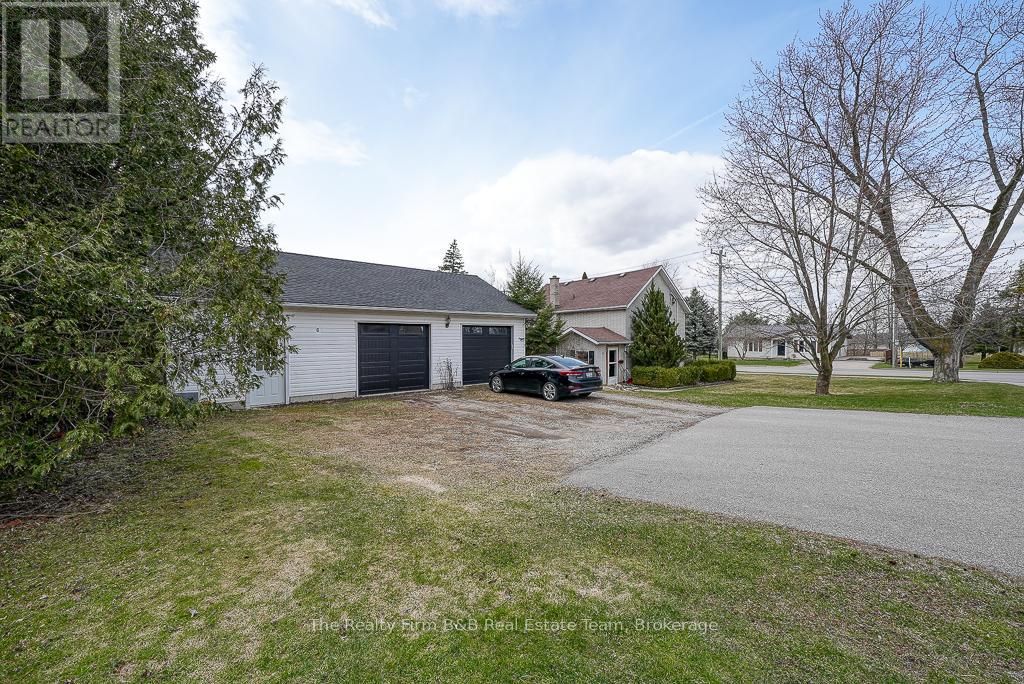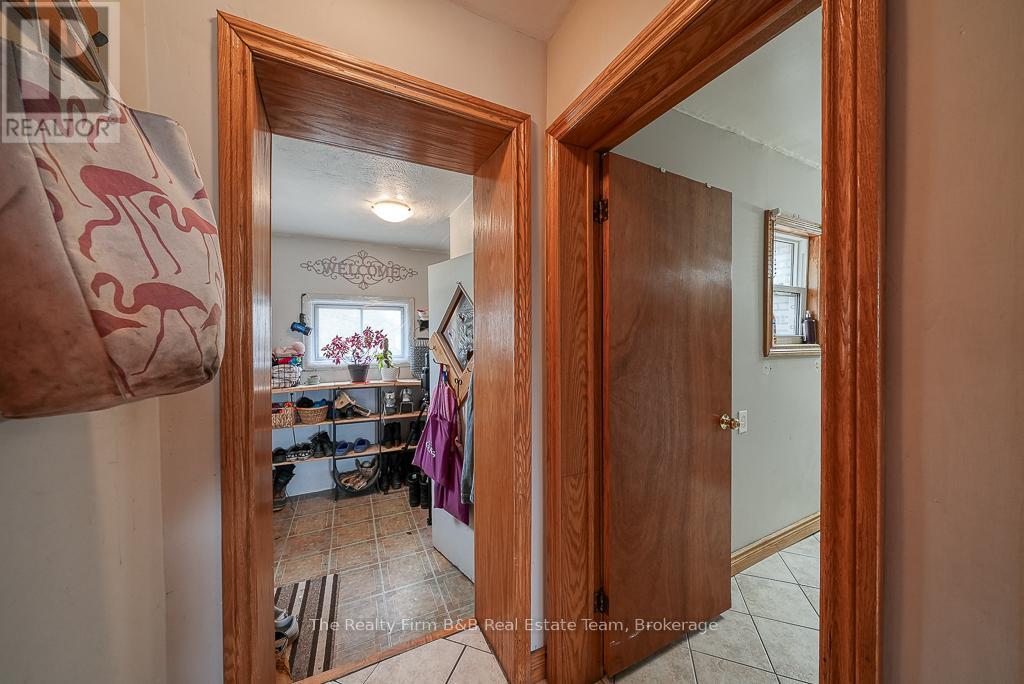6 Peggy Avenue South-West Oxford, Ontario N0J 1N0
$399,900
Welcome to 6 Peggy Ave in Mt. Elgin! Located at the entrance to a small quiet community and conveniently between Tillsonburg, Ingersoll and the 401. The detached shop with approximately 1081 sq ft is separated into a workshop area and drive in shop area with 2 updated overhead doors. Great set up for a car buff or tradesperson to have their stuff at home. What an amazing starter home this would be with 3 bedrooms and 2 bathrooms sitting a large lot and connected to village services. Make sure to include this on your list to visit, but be sure to plan ahead with at least 24 hours notice. (id:61716)
Property Details
| MLS® Number | X12078556 |
| Property Type | Single Family |
| Community Name | Mount Elgin |
| AmenitiesNearBy | Park |
| EquipmentType | Propane Tank |
| ParkingSpaceTotal | 8 |
| RentalEquipmentType | Propane Tank |
| Structure | Deck, Workshop |
Building
| BathroomTotal | 2 |
| BedroomsAboveGround | 3 |
| BedroomsTotal | 3 |
| Appliances | Water Heater, Water Meter |
| BasementDevelopment | Unfinished |
| BasementType | N/a (unfinished) |
| ConstructionStyleAttachment | Detached |
| CoolingType | Central Air Conditioning |
| ExteriorFinish | Brick Veneer |
| FoundationType | Stone |
| HeatingFuel | Natural Gas |
| HeatingType | Forced Air |
| StoriesTotal | 2 |
| SizeInterior | 1100 - 1500 Sqft |
| Type | House |
| UtilityWater | Municipal Water |
Parking
| Detached Garage | |
| Garage |
Land
| Acreage | No |
| LandAmenities | Park |
| Sewer | Sanitary Sewer |
| SizeDepth | 111 Ft ,4 In |
| SizeFrontage | 91 Ft ,1 In |
| SizeIrregular | 91.1 X 111.4 Ft ; 111.39 X 91.15 X 112.46 X 91.61 |
| SizeTotalText | 91.1 X 111.4 Ft ; 111.39 X 91.15 X 112.46 X 91.61 |
| ZoningDescription | R1 |
Rooms
| Level | Type | Length | Width | Dimensions |
|---|---|---|---|---|
| Second Level | Primary Bedroom | 3.44 m | 3.48 m | 3.44 m x 3.48 m |
| Second Level | Bedroom | 3.37 m | 2.4 m | 3.37 m x 2.4 m |
| Second Level | Bedroom | 2.24 m | 3.65 m | 2.24 m x 3.65 m |
| Second Level | Bathroom | 2.29 m | 1.66 m | 2.29 m x 1.66 m |
| Second Level | Laundry Room | 2.7 m | 2.7 m | 2.7 m x 2.7 m |
| Main Level | Kitchen | 3.61 m | 3.66 m | 3.61 m x 3.66 m |
| Main Level | Living Room | 5.79 m | 3.56 m | 5.79 m x 3.56 m |
| Main Level | Dining Room | 3.18 m | 1.7 m | 3.18 m x 1.7 m |
| Main Level | Foyer | 2.31 m | 2.01 m | 2.31 m x 2.01 m |
| Main Level | Bathroom | 2.03 m | 3.14 m | 2.03 m x 3.14 m |
https://www.realtor.ca/real-estate/28158120/6-peggy-avenue-south-west-oxford-mount-elgin-mount-elgin
Interested?
Contact us for more information













































