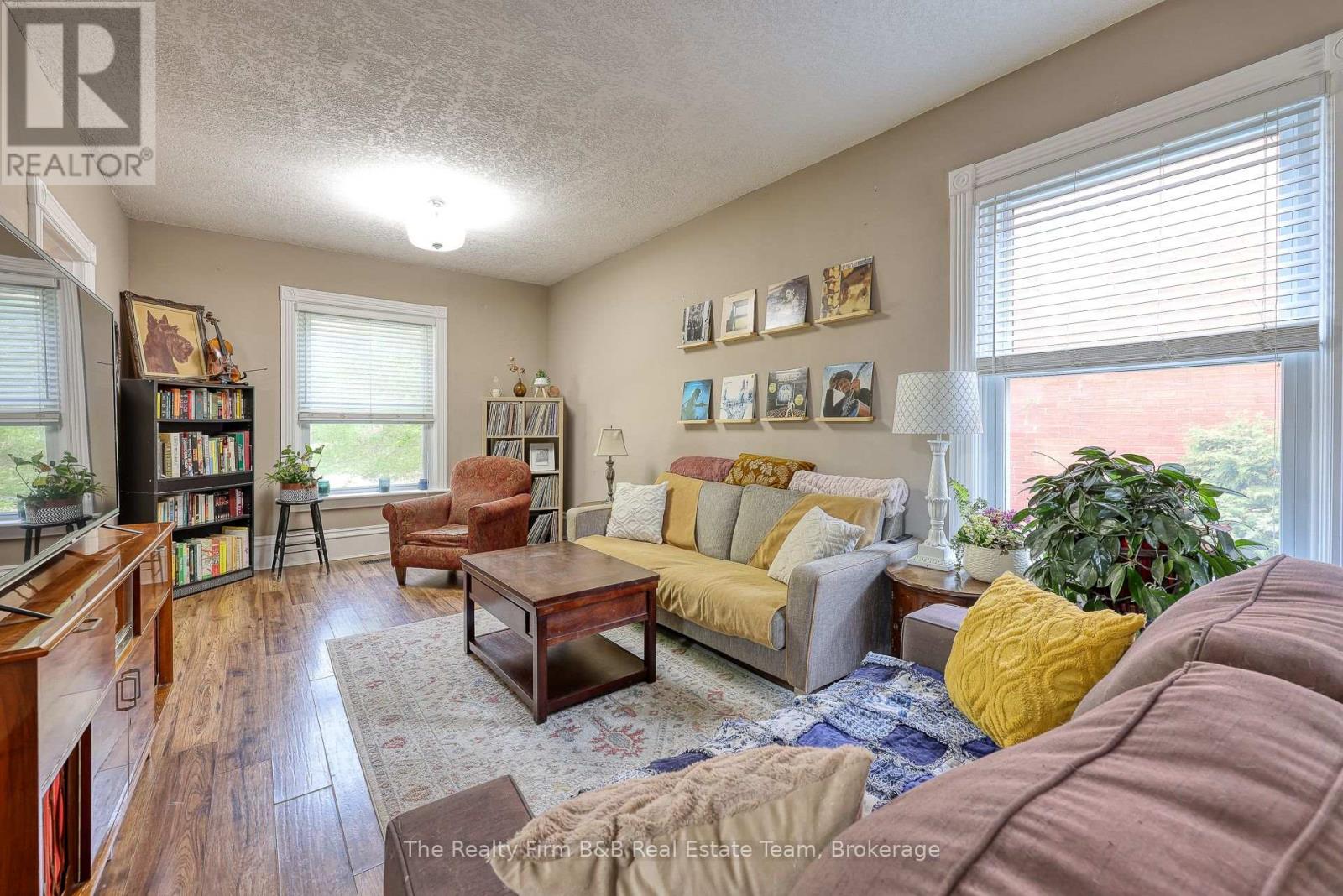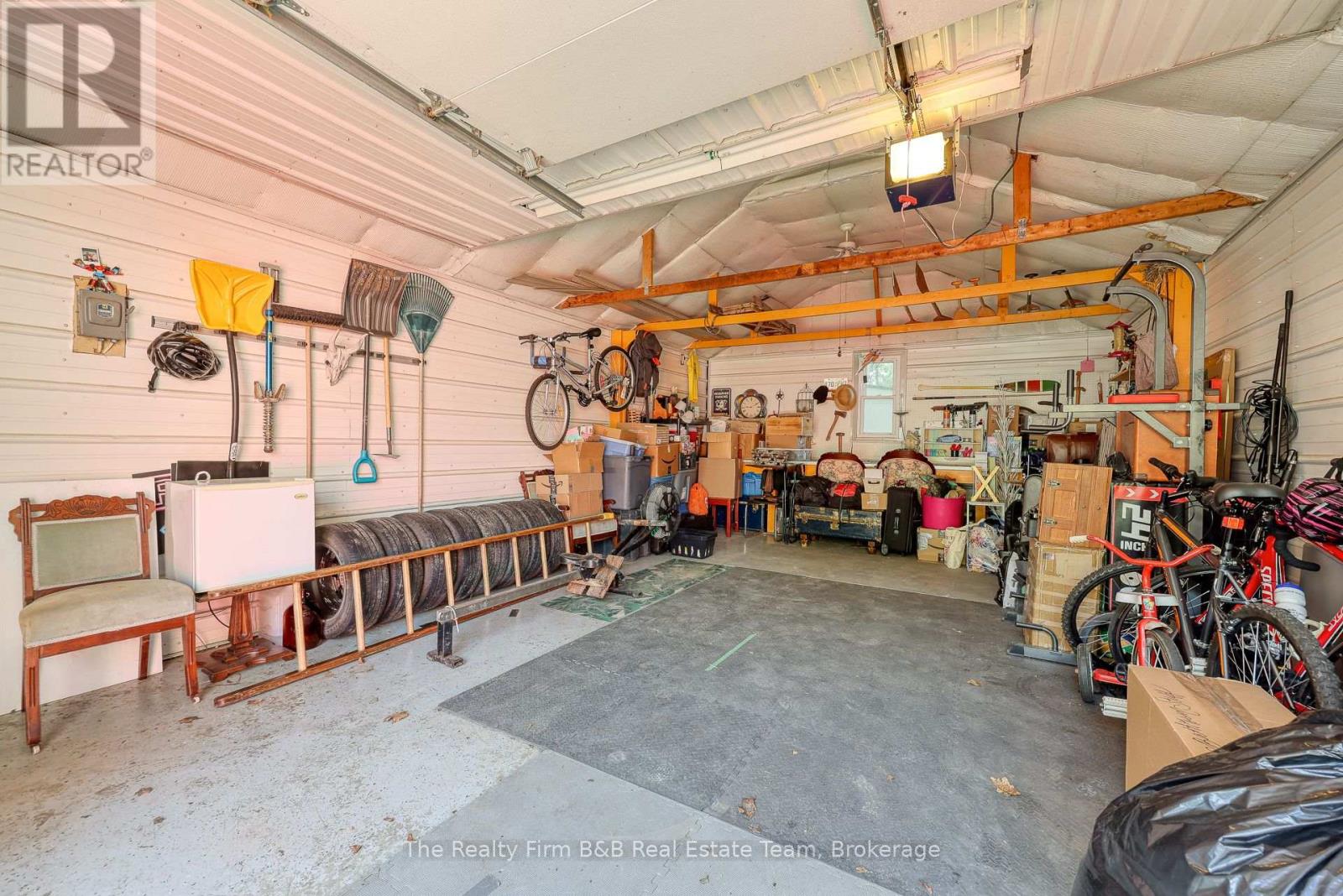599 George Street Woodstock, Ontario N4S 4J7
3 Bedroom
2 Bathroom
1100 - 1500 sqft
Window Air Conditioner
Forced Air
$569,900
Welcome home to this charming 3-bedroom, 2-bathroom two-story home that blends character and comfort. Featuring high ceilings and spacious principal rooms, this home offers a bright space to enjoy anytime of day. You're offered peace of mind with updated vinyl windows and a durable metal roof! Outside, the fully fenced yard is perfect for enjoying the outdoors and the detached garage adds bonus storage or workshop space. Whether youre just starting out or looking for an affordable move-in ready home, this one checks all the boxes! (id:61716)
Property Details
| MLS® Number | X12143500 |
| Property Type | Single Family |
| Community Name | Woodstock - North |
| AmenitiesNearBy | Hospital, Public Transit, Schools |
| CommunityFeatures | Community Centre |
| EquipmentType | None |
| ParkingSpaceTotal | 5 |
| RentalEquipmentType | None |
Building
| BathroomTotal | 2 |
| BedroomsAboveGround | 3 |
| BedroomsTotal | 3 |
| Appliances | Garage Door Opener Remote(s), Water Heater, Water Softener, Water Meter, Dishwasher, Dryer, Garage Door Opener, Stove, Washer, Refrigerator |
| BasementDevelopment | Unfinished |
| BasementType | N/a (unfinished) |
| ConstructionStyleAttachment | Detached |
| CoolingType | Window Air Conditioner |
| ExteriorFinish | Vinyl Siding |
| FoundationType | Stone |
| HeatingFuel | Natural Gas |
| HeatingType | Forced Air |
| StoriesTotal | 2 |
| SizeInterior | 1100 - 1500 Sqft |
| Type | House |
| UtilityWater | Municipal Water |
Parking
| Detached Garage | |
| Garage |
Land
| Acreage | No |
| FenceType | Fenced Yard |
| LandAmenities | Hospital, Public Transit, Schools |
| Sewer | Sanitary Sewer |
| SizeDepth | 100 Ft |
| SizeFrontage | 42 Ft |
| SizeIrregular | 42 X 100 Ft |
| SizeTotalText | 42 X 100 Ft |
| ZoningDescription | R2 |
Rooms
| Level | Type | Length | Width | Dimensions |
|---|---|---|---|---|
| Second Level | Bedroom | 5.11 m | 3.05 m | 5.11 m x 3.05 m |
| Second Level | Bedroom 2 | 3.27 m | 3.44 m | 3.27 m x 3.44 m |
| Second Level | Bedroom 3 | 3.16 m | 2.84 m | 3.16 m x 2.84 m |
| Second Level | Bathroom | 1.7 m | 1.83 m | 1.7 m x 1.83 m |
| Main Level | Kitchen | 3.49 m | 4.06 m | 3.49 m x 4.06 m |
| Main Level | Dining Room | 5.35 m | 3.55 m | 5.35 m x 3.55 m |
| Main Level | Living Room | 7.69 m | 3.61 m | 7.69 m x 3.61 m |
| Main Level | Bathroom | 3.5 m | 1.64 m | 3.5 m x 1.64 m |
| Main Level | Foyer | 3.01 m | 3.8 m | 3.01 m x 3.8 m |
Interested?
Contact us for more information






























