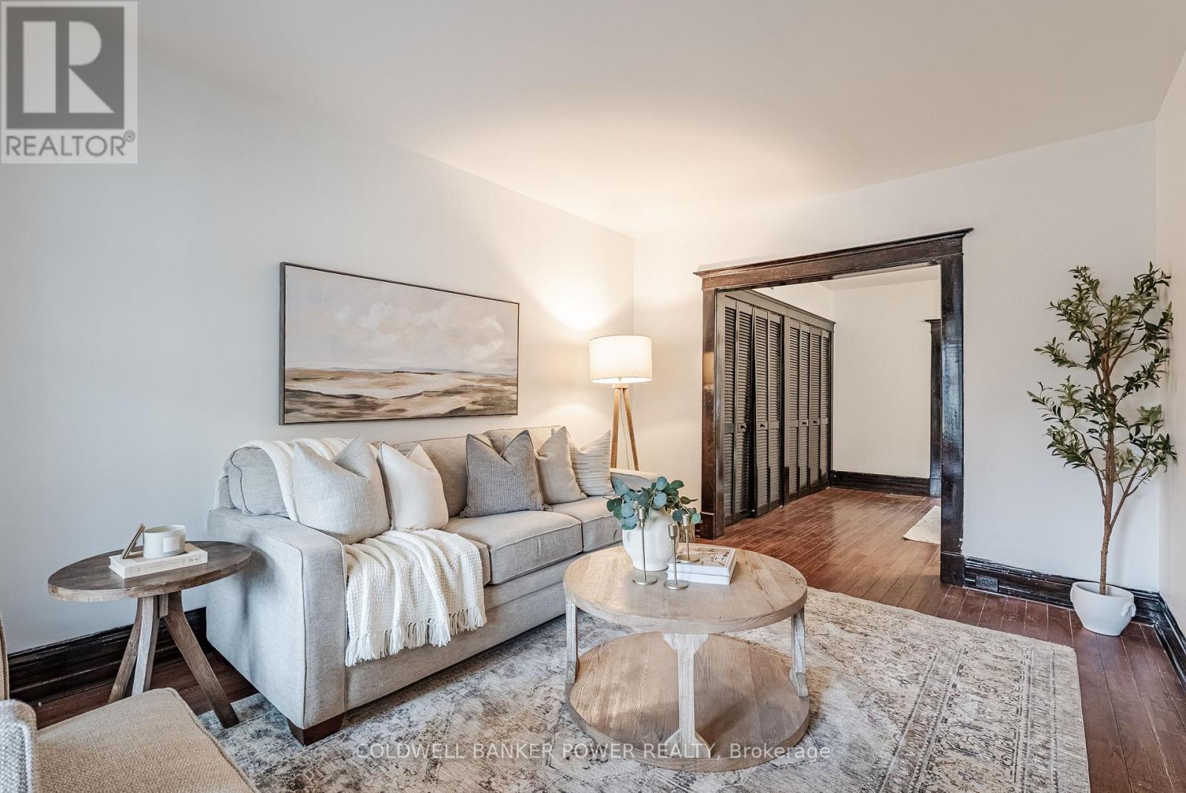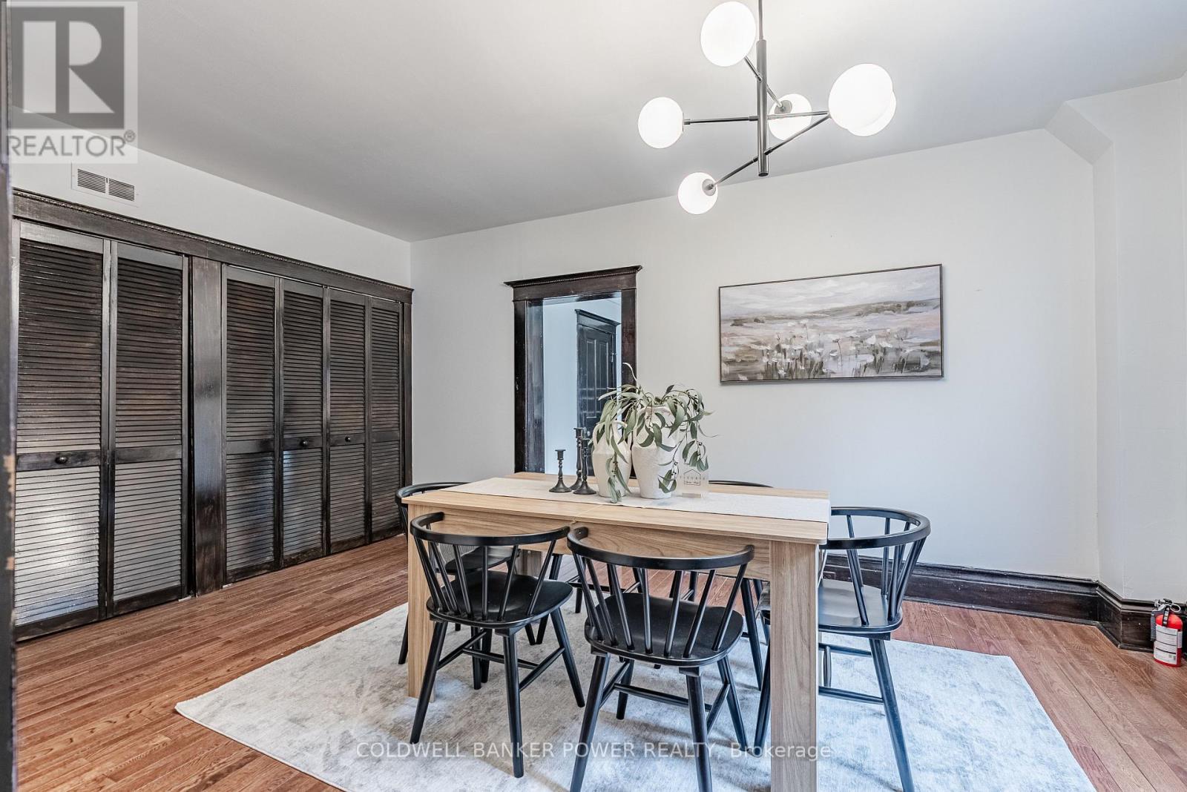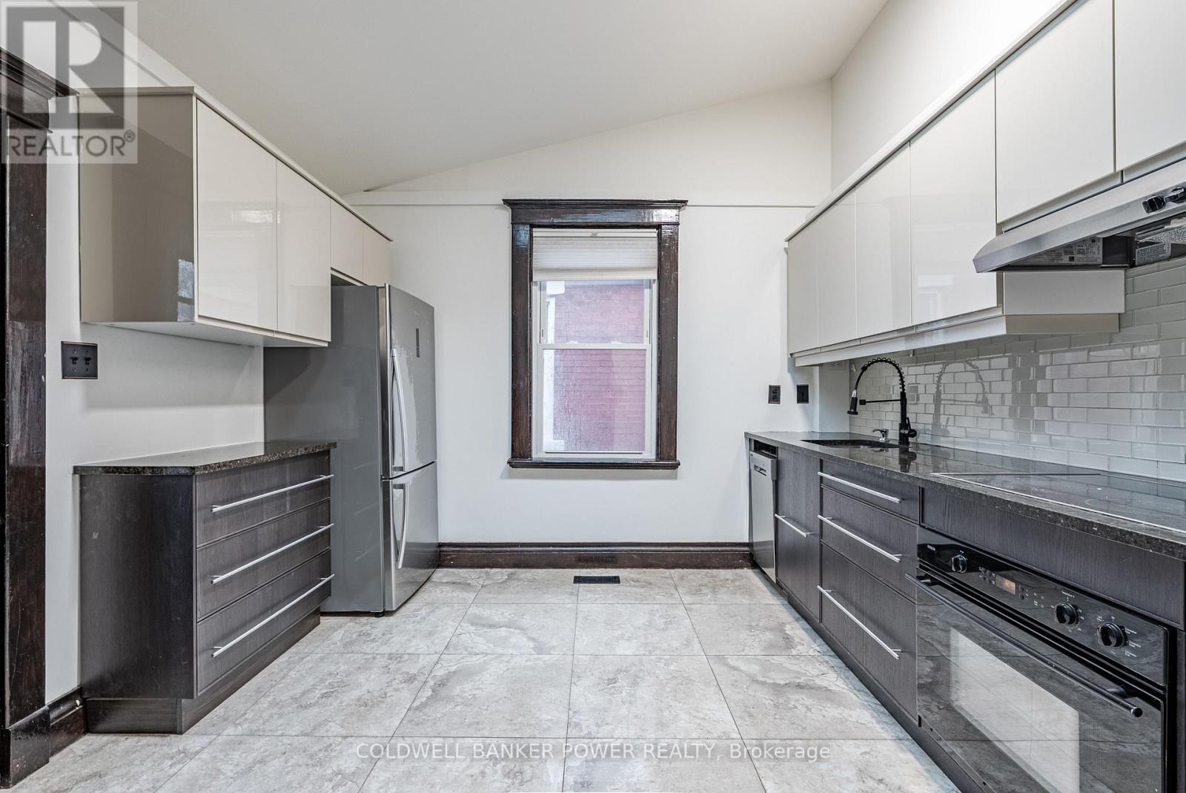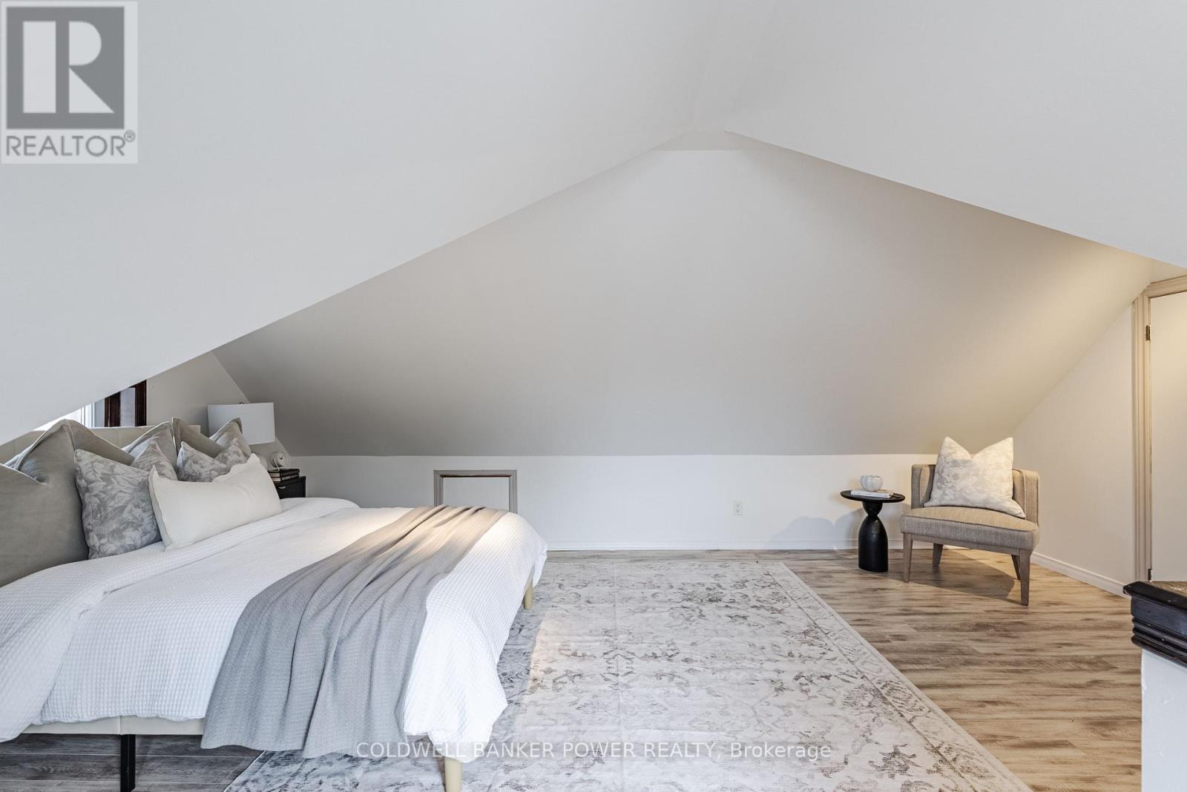583 Rosedale Street London East, Ontario N6B 2C7
$549,900
Beautiful 2.5 storey 4 bedroom red brick home located on quiet tree-lined street in the heart of desirable & historic downtown London. This charming property is perfect for both owner occupiers and investors and is walking distance to fantastic schools, restaurants, shopping, entertainment, Victoria Park, Grand Theatre, Budweiser Gardens and all the other fantastic amenities downtown London has to offer. The main floor features gorgeous hardwood floors, traditional high ceilings and beautiful natural wood doors with original casings throughout, a welcoming family room off the front entrance with oversized windows offering plenty of natural light, large formal dining area perfect for large gatherings with additional storage, spacious chef's kitchen with granite countertops and main floor laundry with 2pc bath. The second level includes 3 good sized bedrooms with hard surface flooring and an updated 4pc bath. The bonus loft is a great utility space and can act as a 4th bedroom with closet, home office/den or play area for kids. Lower level is unfinished and excellent for storage. This home has terrific curb appeal - relax and enjoy a morning coffee or a summertime cocktail on the lovely covered front porch. The deep fenced backyard has lots of potential and includes a large deck with plenty of seating and open grass area great for activities. Recent updates include roof (2018), windows (various dates), covered front porch (2015), furnace/central air (2009), paint (2025) and lighting (2022/2025). Just move right in and enjoy! (id:61716)
Property Details
| MLS® Number | X12097089 |
| Property Type | Single Family |
| Neigbourhood | Woodfield |
| Community Name | East F |
| AmenitiesNearBy | Schools, Public Transit, Place Of Worship, Park |
| ParkingSpaceTotal | 1 |
Building
| BathroomTotal | 2 |
| BedroomsAboveGround | 4 |
| BedroomsTotal | 4 |
| Age | 100+ Years |
| Appliances | Water Heater, Dishwasher, Dryer, Stove, Washer, Refrigerator |
| BasementDevelopment | Unfinished |
| BasementType | Full (unfinished) |
| ConstructionStyleAttachment | Detached |
| CoolingType | Central Air Conditioning |
| ExteriorFinish | Brick |
| FoundationType | Block |
| HalfBathTotal | 1 |
| HeatingFuel | Natural Gas |
| HeatingType | Forced Air |
| StoriesTotal | 3 |
| SizeInterior | 1500 - 2000 Sqft |
| Type | House |
| UtilityWater | Municipal Water |
Parking
| No Garage |
Land
| Acreage | No |
| FenceType | Fenced Yard |
| LandAmenities | Schools, Public Transit, Place Of Worship, Park |
| Sewer | Sanitary Sewer |
| SizeDepth | 125 Ft |
| SizeFrontage | 25 Ft |
| SizeIrregular | 25 X 125 Ft |
| SizeTotalText | 25 X 125 Ft|under 1/2 Acre |
| ZoningDescription | R3-2 |
Rooms
| Level | Type | Length | Width | Dimensions |
|---|---|---|---|---|
| Second Level | Bedroom | 5.64 m | 4.7 m | 5.64 m x 4.7 m |
| Second Level | Primary Bedroom | 3.23 m | 3.1 m | 3.23 m x 3.1 m |
| Second Level | Bedroom | 3.15 m | 2.87 m | 3.15 m x 2.87 m |
| Second Level | Bedroom | 2.82 m | 2.62 m | 2.82 m x 2.62 m |
| Second Level | Bathroom | 2.01 m | 2.39 m | 2.01 m x 2.39 m |
| Lower Level | Other | 3.33 m | 5.49 m | 3.33 m x 5.49 m |
| Main Level | Foyer | 4.52 m | 2.11 m | 4.52 m x 2.11 m |
| Main Level | Living Room | 4.52 m | 3.35 m | 4.52 m x 3.35 m |
| Main Level | Dining Room | 3.43 m | 4.93 m | 3.43 m x 4.93 m |
| Main Level | Kitchen | 3.43 m | 4.09 m | 3.43 m x 4.09 m |
| Main Level | Bathroom | 3.43 m | 1.37 m | 3.43 m x 1.37 m |
https://www.realtor.ca/real-estate/28199185/583-rosedale-street-london-east-east-f-east-f
Interested?
Contact us for more information





































