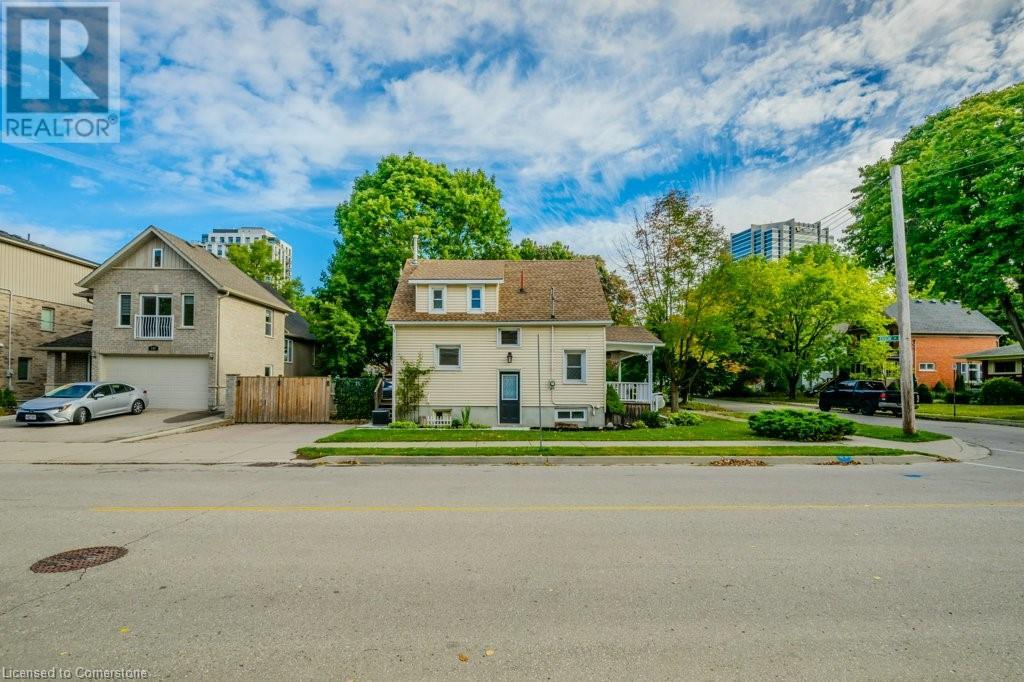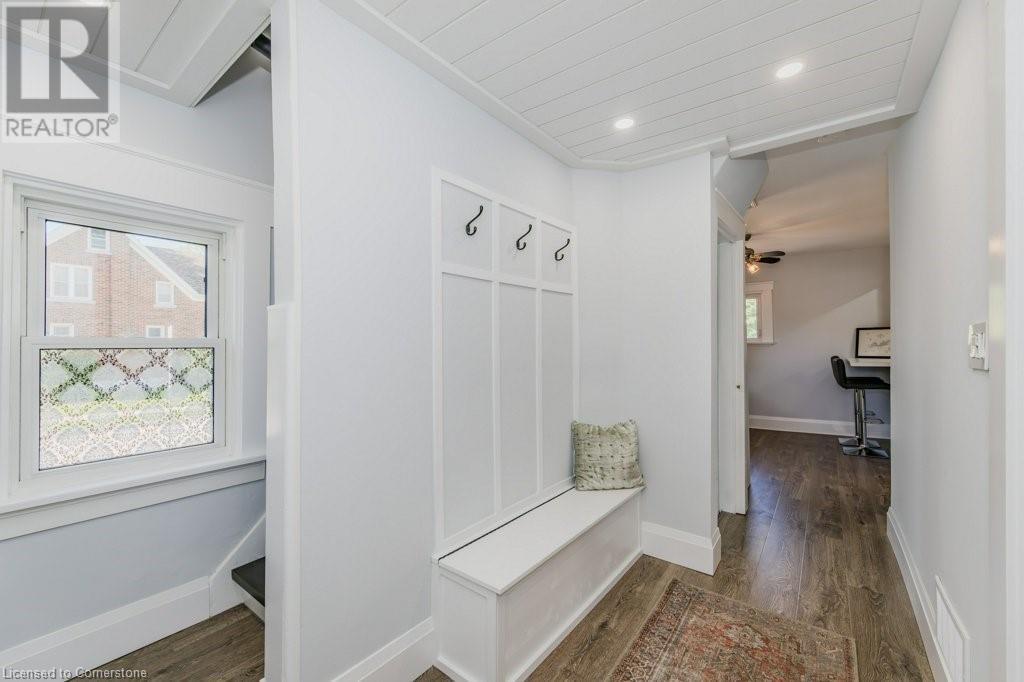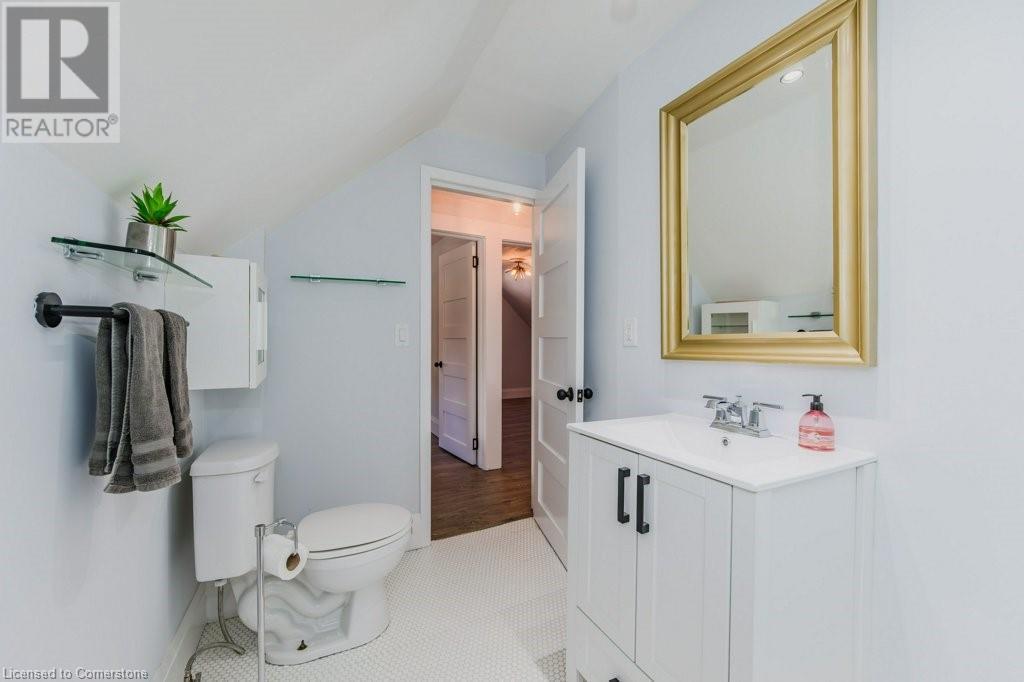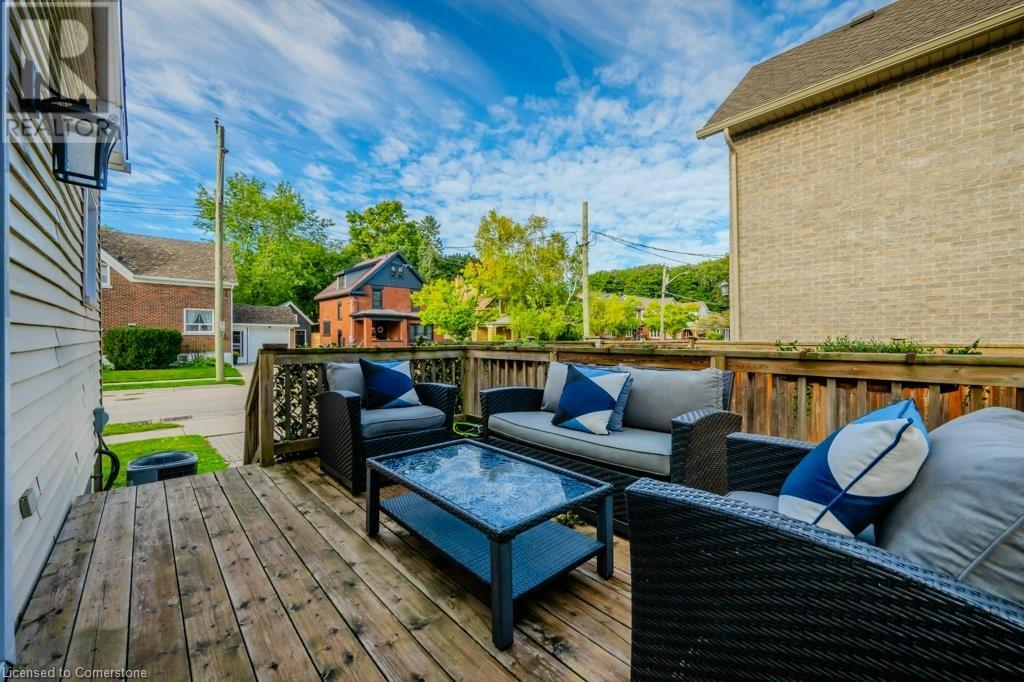58 John Street W Waterloo, Ontario N2L 1B4
$649,900
AMAZING LOCATION!!!!! Located in the heart Belmont Village, prime Uptown Waterloo location, this century old home with the cutest front porch is sure to impress. Perfect for first time home buyers or down sizing, this 1.5 storey, 3 bedroom, 2 bathroom home has been completely transformed. When you walk into your freshly painted home, you will find a living room and dining combination perfect for entertaining. Enter into your new white kitchen (2024) with new appliances; fridge (2024), stove & over-the-range microwave (2021), dishwasher (2021), new flooring (2020), A/C replaced (2020), newer windows throughout. Off the dining room are patio doors that lead onto your private deck and the double car driveway located just steps away. Upstairs you will find a new main bathroom (2024), and 3 bedrooms. The basement is finished with a large utility room, a living room with an electric fireplace and a two piece powder room. This home has nothing to do but to move in and prepare to entertain for the Holidays. Close to great schools, Iron Horse Trail, Ion Transit, and so much more. (id:38027)
Property Details
| MLS® Number | 40655885 |
| Property Type | Single Family |
| Amenities Near By | Public Transit |
| Equipment Type | Water Heater |
| Parking Space Total | 2 |
| Rental Equipment Type | Water Heater |
Building
| Bathroom Total | 2 |
| Bedrooms Above Ground | 3 |
| Bedrooms Total | 3 |
| Appliances | Dishwasher, Dryer, Refrigerator, Stove, Washer |
| Basement Development | Finished |
| Basement Type | Full (finished) |
| Construction Style Attachment | Detached |
| Cooling Type | Central Air Conditioning |
| Exterior Finish | Vinyl Siding |
| Foundation Type | Stone |
| Half Bath Total | 1 |
| Heating Type | Forced Air |
| Stories Total | 2 |
| Size Interior | 1629 Sqft |
| Type | House |
| Utility Water | Municipal Water |
Land
| Acreage | No |
| Land Amenities | Public Transit |
| Sewer | Municipal Sewage System |
| Size Depth | 64 Ft |
| Size Frontage | 38 Ft |
| Size Total Text | Under 1/2 Acre |
| Zoning Description | Gr2 |
Rooms
| Level | Type | Length | Width | Dimensions |
|---|---|---|---|---|
| Second Level | 4pc Bathroom | Measurements not available | ||
| Second Level | Bedroom | 8'6'' x 9'4'' | ||
| Second Level | Bedroom | 7'9'' x 11'7'' | ||
| Second Level | Primary Bedroom | 8'10'' x 9'3'' | ||
| Basement | Recreation Room | 8'2'' x 17'5'' | ||
| Basement | 2pc Bathroom | Measurements not available | ||
| Main Level | Living Room | 11'6'' x 12'8'' | ||
| Main Level | Dining Room | 19'4'' x 11'7'' | ||
| Main Level | Kitchen | 9'5'' x 11'7'' |
https://www.realtor.ca/real-estate/27496893/58-john-street-w-waterloo
Interested?
Contact us for more information













































