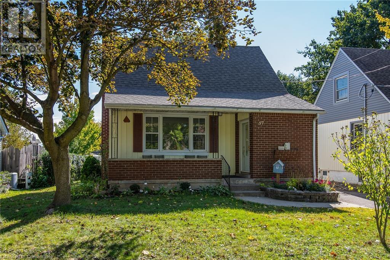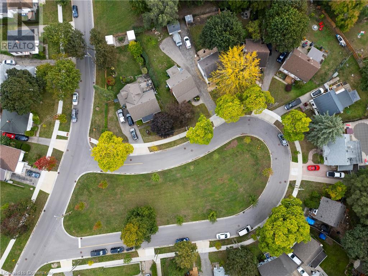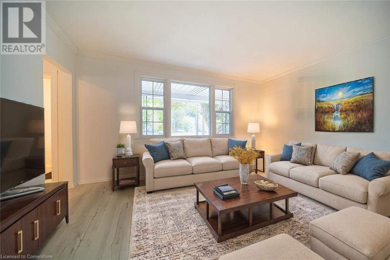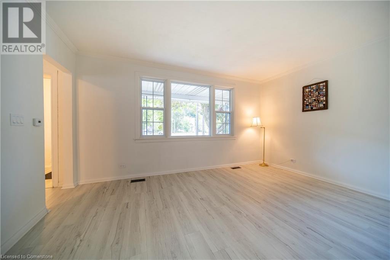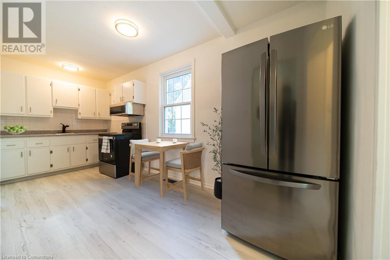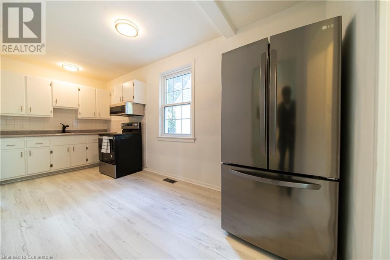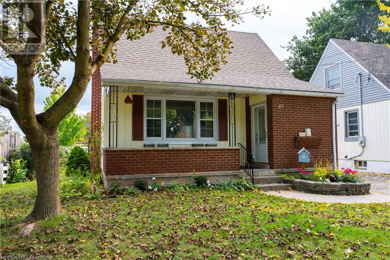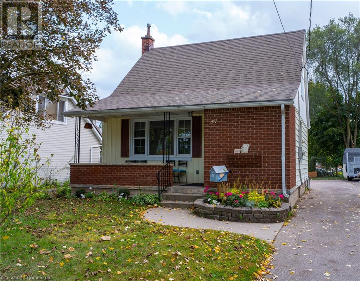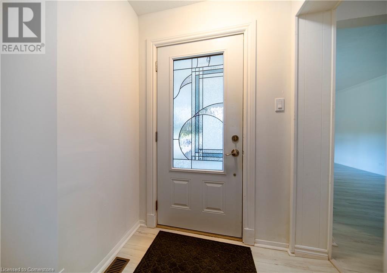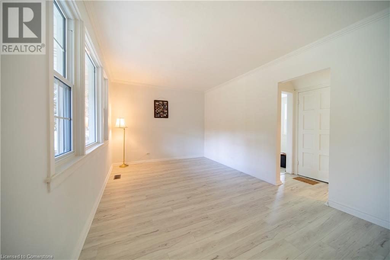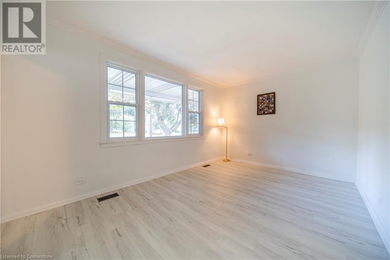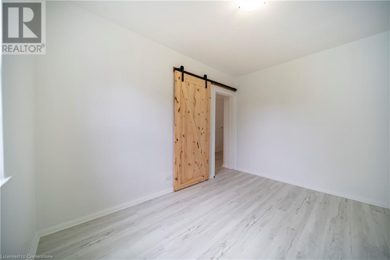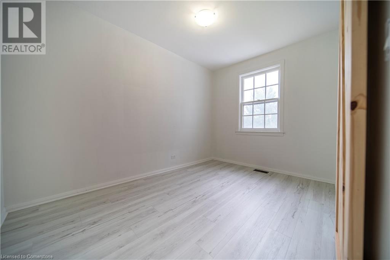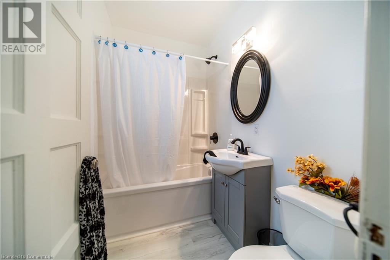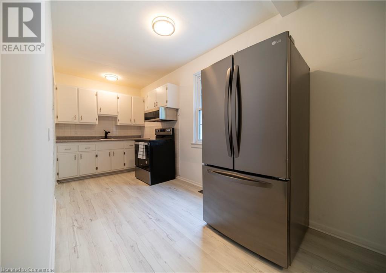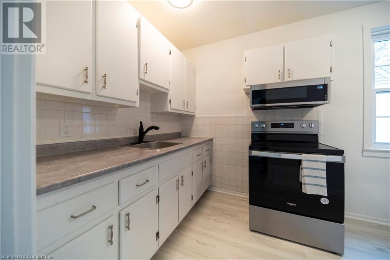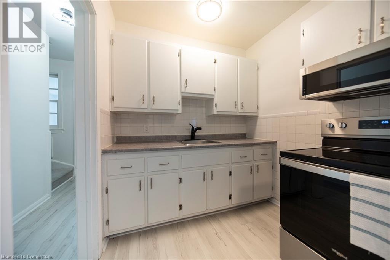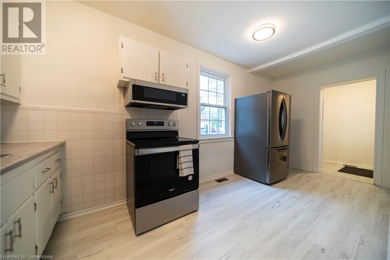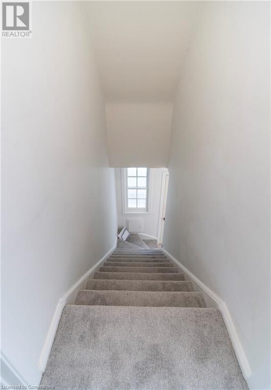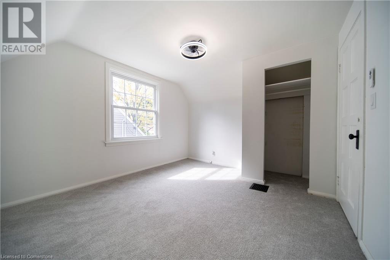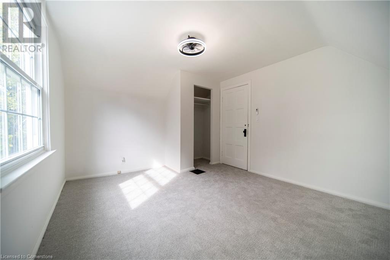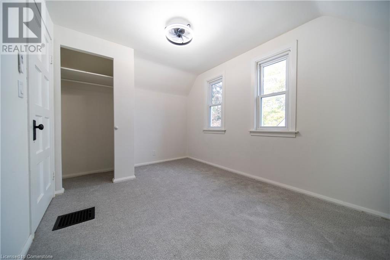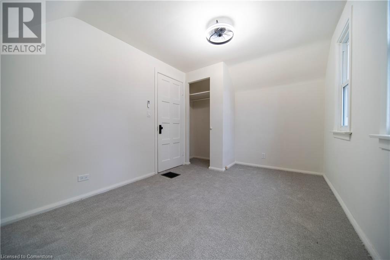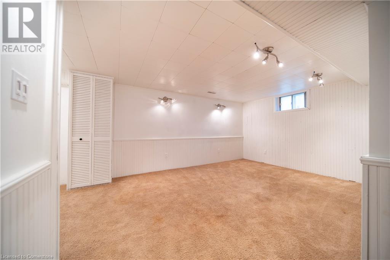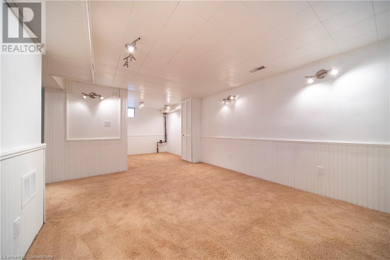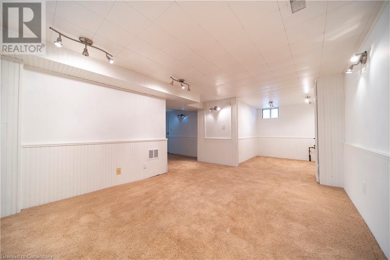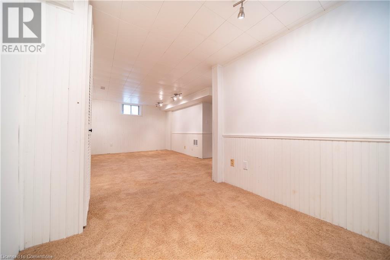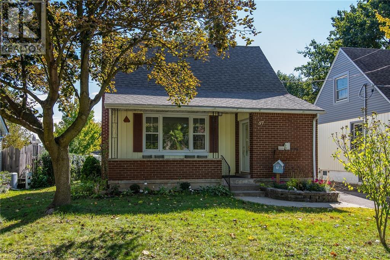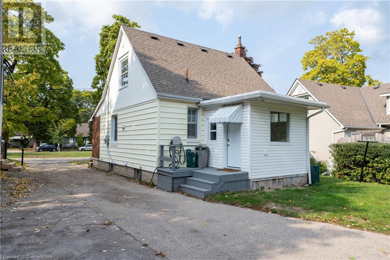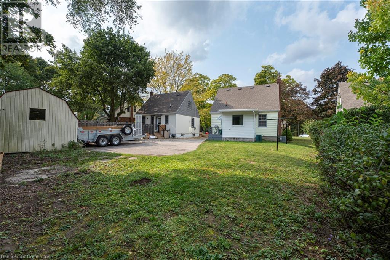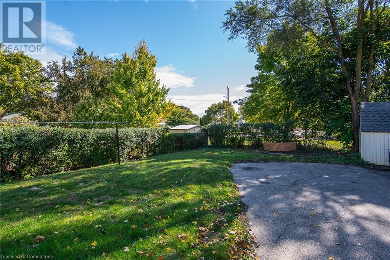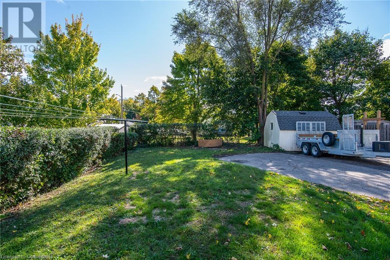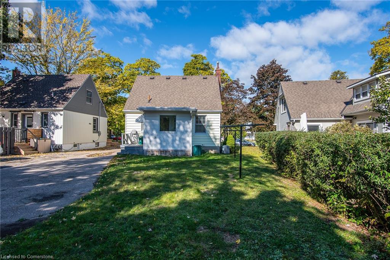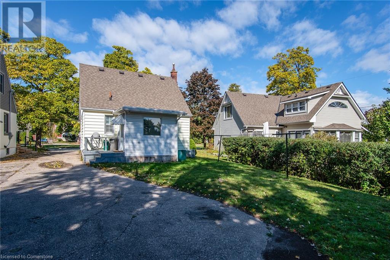57 Norfolk Crescent Kitchener, Ontario N2M 3G4
$649,900
Nestled in the sought-after Heritage neighbourhood, this charming home blends character with modern updates. The property features 2 cozy bedrooms on the second level and a versatile room on the main floor, perfect for a home office, dining room, or guest room. Recent upgrades include a brand-new Delta AC unit with a transferable warranty for peace of mind. This home offers parking for three vehicles and is located on a crescent with a large boulevard, making it a safe and fun spot for kids to play. At the top of the street, you'll find a scenic trail leading to a several close parks —perfect for pet lovers! With its convenient location near downtown Kitchener, Victoria Park, and St. Mary’s Hospital, and easy access to the expressway and Highway 401, this home is ideal for first-time buyers or anyone looking for a quaint, well-connected community. Don’t miss this opportunity! (id:38027)
Open House
This property has open houses!
12:00 pm
Ends at:2:00 pm
Property Details
| MLS® Number | 40659341 |
| Property Type | Single Family |
| Amenities Near By | Golf Nearby, Hospital, Park, Playground, Public Transit, Schools, Shopping |
| Equipment Type | None |
| Parking Space Total | 3 |
| Rental Equipment Type | None |
| Structure | Porch |
Building
| Bathroom Total | 1 |
| Bedrooms Above Ground | 2 |
| Bedrooms Total | 2 |
| Appliances | Dryer, Refrigerator, Stove, Water Softener, Washer, Microwave Built-in |
| Architectural Style | 2 Level |
| Basement Development | Finished |
| Basement Type | Full (finished) |
| Construction Style Attachment | Detached |
| Cooling Type | Central Air Conditioning |
| Exterior Finish | Brick, Vinyl Siding |
| Fixture | Ceiling Fans |
| Foundation Type | Block |
| Heating Fuel | Natural Gas |
| Heating Type | Forced Air |
| Stories Total | 2 |
| Size Interior | 1079.36 Sqft |
| Type | House |
| Utility Water | Municipal Water |
Land
| Access Type | Highway Access |
| Acreage | No |
| Land Amenities | Golf Nearby, Hospital, Park, Playground, Public Transit, Schools, Shopping |
| Sewer | Municipal Sewage System |
| Size Frontage | 56 Ft |
| Size Total Text | Under 1/2 Acre |
| Zoning Description | R2b |
Rooms
| Level | Type | Length | Width | Dimensions |
|---|---|---|---|---|
| Second Level | Living Room | 8'8'' x 12'2'' | ||
| Second Level | Bedroom | 10'8'' x 12'2'' | ||
| Basement | Utility Room | 8'8'' x 11'7'' | ||
| Basement | Recreation Room | 22'4'' x 10'5'' | ||
| Basement | Laundry Room | 7'10'' x 14'9'' | ||
| Main Level | Mud Room | 9'4'' x 7'8'' | ||
| Main Level | Living Room | 15'3'' x 10'3'' | ||
| Main Level | Kitchen | 7'0'' x 17'4'' | ||
| Main Level | Bedroom | 8'4'' x 11'10'' | ||
| Main Level | 4pc Bathroom | 7'0'' x 4'10'' |
https://www.realtor.ca/real-estate/27534177/57-norfolk-crescent-kitchener
Interested?
Contact us for more information

