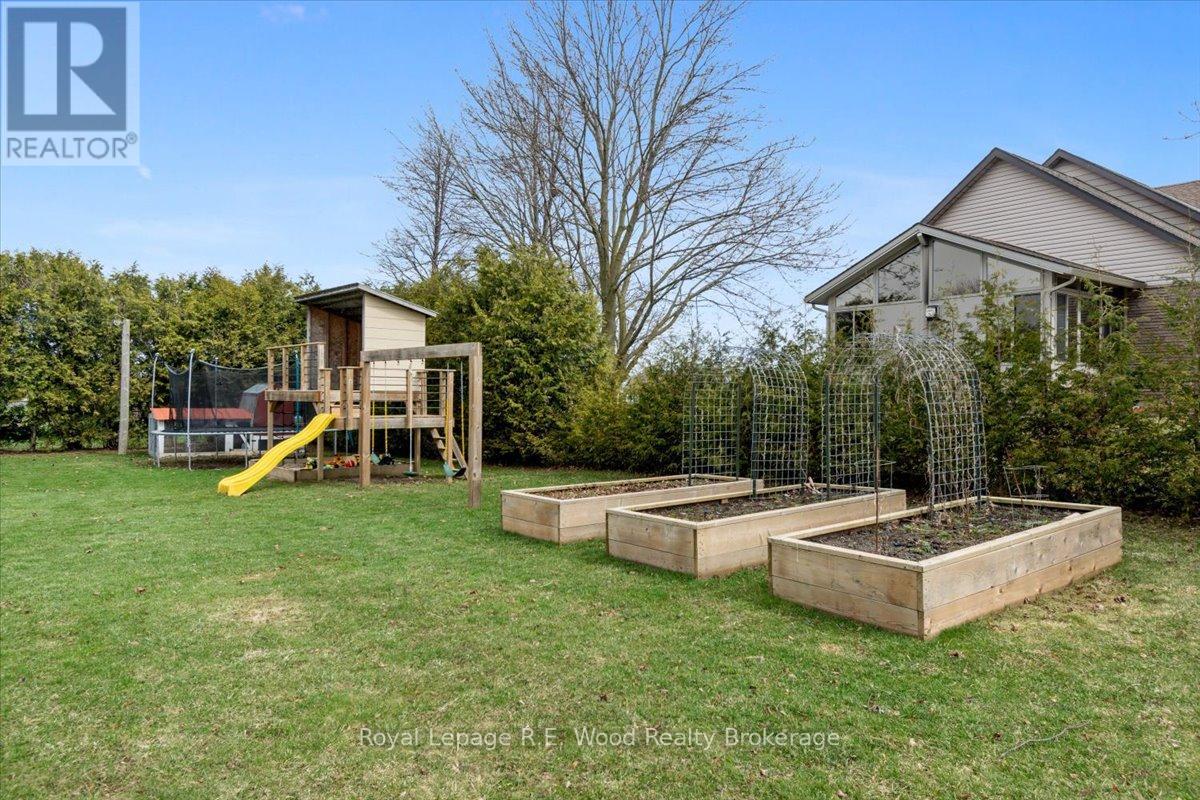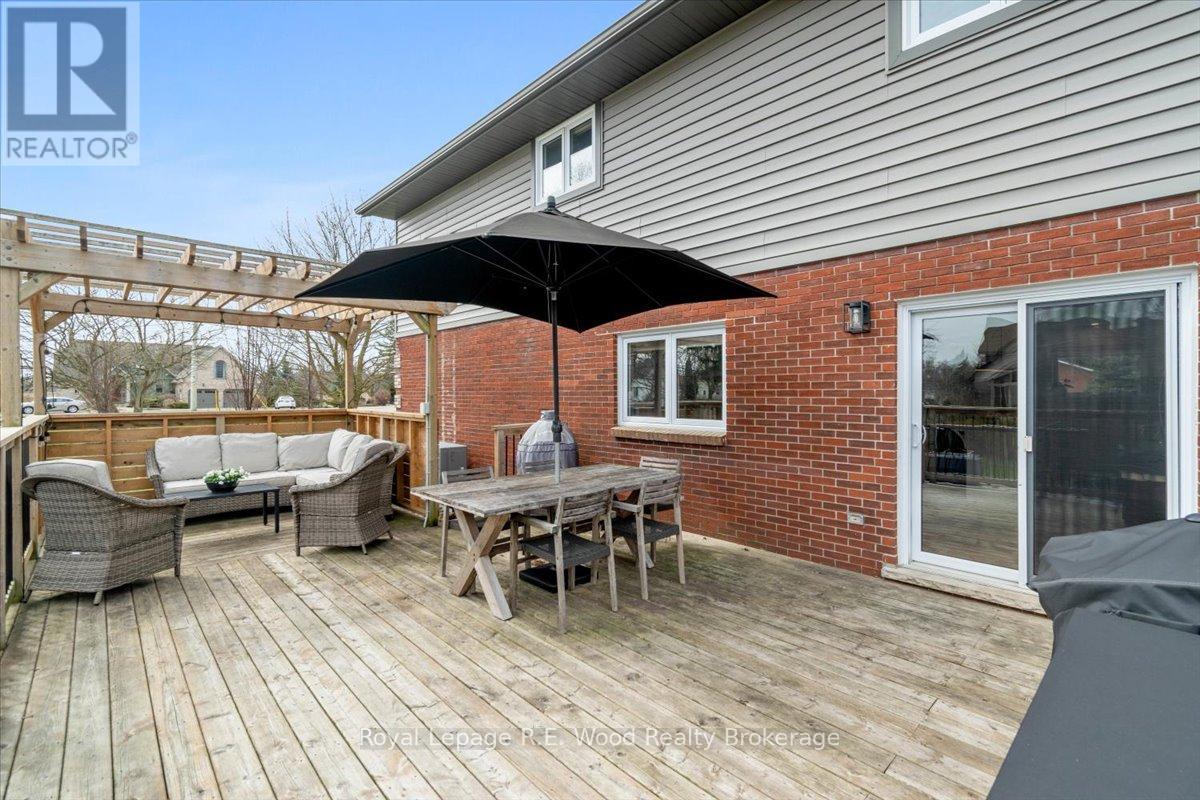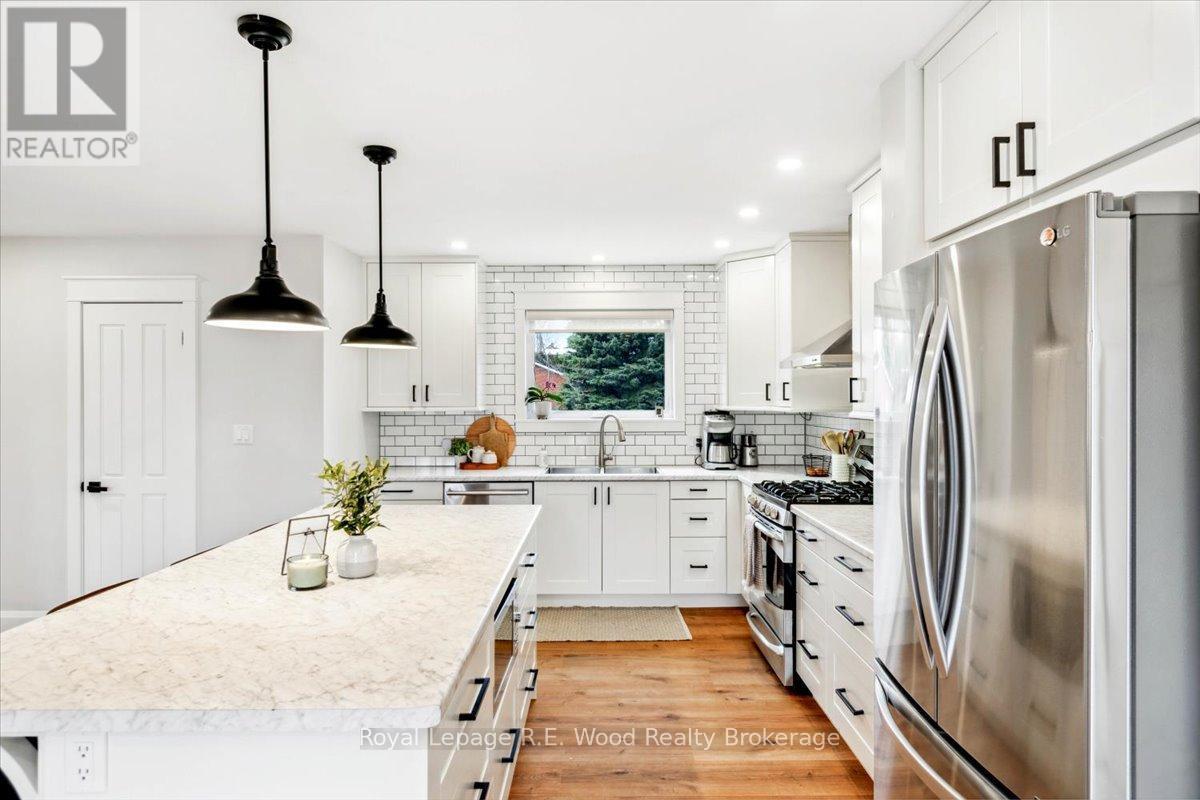56 Church Street Norwich, Ontario N0J 1C0
$925,000
Beautiful Family Home! Welcome to this stunning 4+1 bedroom, 4-bathroom family home, centrally located in the friendly village of Burgessville, just 15 minutes from Woodstock and Tillsonburg, and 30 minutes to Brantford. This meticulously maintained property boasts numerous updates, including a modern kitchen with a stylish island, brand-new flooring, and a fully finished basement perfect for a recreation room or extra living space. Stay comfortable year-round with new air conditioning and enjoy outdoor living in your own private oasis, featuring a fully landscaped yard, a stamped concrete patio, an above-ground pool with a privacy deck, and a relaxing hot tub. The property also includes a large, heated 2-car garage (25x25) with plenty of space for storage, along with an additional storage shed at the rear.Nestled in a warm and welcoming community, this home offers the perfect blend of small-town charm and easy access to nearby cities. Ideal for families and entertainers alike, this move-in-ready property is waiting to become your dream home. (id:61716)
Property Details
| MLS® Number | X12078002 |
| Property Type | Single Family |
| Community Name | Burgessville |
| EquipmentType | None |
| Features | Level, Sump Pump |
| ParkingSpaceTotal | 8 |
| PoolType | Above Ground Pool |
| RentalEquipmentType | None |
| Structure | Deck |
Building
| BathroomTotal | 4 |
| BedroomsAboveGround | 4 |
| BedroomsTotal | 4 |
| Age | 31 To 50 Years |
| Amenities | Fireplace(s) |
| Appliances | Hot Tub, Water Heater, Water Purifier, Water Softener, Water Treatment |
| BasementDevelopment | Finished |
| BasementType | N/a (finished) |
| ConstructionStyleAttachment | Detached |
| CoolingType | Central Air Conditioning, Ventilation System |
| ExteriorFinish | Brick, Vinyl Siding |
| FireProtection | Smoke Detectors |
| FireplacePresent | Yes |
| FireplaceTotal | 1 |
| FoundationType | Concrete |
| HalfBathTotal | 2 |
| HeatingFuel | Natural Gas |
| HeatingType | Forced Air |
| StoriesTotal | 2 |
| SizeInterior | 1500 - 2000 Sqft |
| Type | House |
| UtilityWater | Drilled Well |
Parking
| Detached Garage | |
| Garage |
Land
| Acreage | No |
| LandscapeFeatures | Landscaped |
| Sewer | Septic System |
| SizeDepth | 161 Ft |
| SizeFrontage | 151 Ft |
| SizeIrregular | 151 X 161 Ft |
| SizeTotalText | 151 X 161 Ft |
| ZoningDescription | R1 |
Rooms
| Level | Type | Length | Width | Dimensions |
|---|---|---|---|---|
| Second Level | Foyer | 1.75 m | 4.04 m | 1.75 m x 4.04 m |
| Second Level | Primary Bedroom | 5.36 m | 3.58 m | 5.36 m x 3.58 m |
| Second Level | Bedroom 2 | 3 m | 3.61 m | 3 m x 3.61 m |
| Second Level | Bedroom 3 | 3.89 m | 3.45 m | 3.89 m x 3.45 m |
| Second Level | Bedroom 4 | 3.63 m | 3.53 m | 3.63 m x 3.53 m |
| Second Level | Laundry Room | 1.07 m | 1.04 m | 1.07 m x 1.04 m |
| Basement | Recreational, Games Room | 7.26 m | 5.79 m | 7.26 m x 5.79 m |
| Basement | Bedroom 5 | 4.57 m | 4.01 m | 4.57 m x 4.01 m |
| Basement | Utility Room | 5.36 m | 3 m | 5.36 m x 3 m |
| Main Level | Kitchen | 3.28 m | 4.78 m | 3.28 m x 4.78 m |
| Main Level | Dining Room | 3.99 m | 5.94 m | 3.99 m x 5.94 m |
| Main Level | Living Room | 4.83 m | 5.18 m | 4.83 m x 5.18 m |
| Main Level | Foyer | 2.34 m | 6.45 m | 2.34 m x 6.45 m |
| Main Level | Foyer | 2.77 m | 1.78 m | 2.77 m x 1.78 m |
https://www.realtor.ca/real-estate/28156754/56-church-street-norwich-burgessville-burgessville
Interested?
Contact us for more information








































