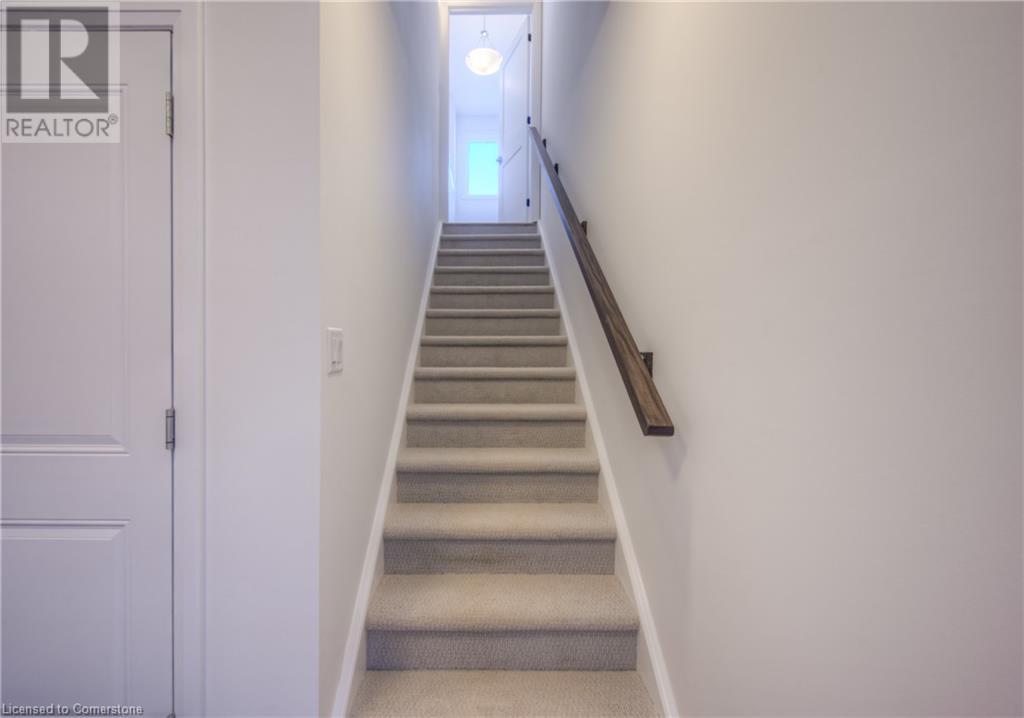55 Tom Brown Drive Unit# 82 Paris, Ontario N3L 0N5
$599,900
PICTURESQUE PARIS! Discover modern farmhouse elegance in this stunning 3-storey townhouse. Enjoy carpet-free living and an abundance of natural light throughout. The sleek kitchen boasts quartz countertops, a white tile backsplash, and a cozy breakfast nook, seamlessly connecting to a bright living room with pot lights and a main floor powder room. Upstairs, you'll find 3 spacious bedrooms, including a primary suite with a 3pc ensuite and a stylish 4pc main bath. The lower level features a versatile den, ideal for a home office, along with garage access. Notable highlights include high ceilings, vinyl flooring, quartz countertops, a keypad entry, a sliding glass shower in the ensuite, and a video doorbell for added convenience. Nestled in a charming small-town setting, you’ll be surrounded by scenic river views and a vibrant community of artisanal shops and local eateries. With easy access to shopping centers, schools, parks, and quick routes to Highways 403 and 401, this home combines the best of tranquil living with modern convenience. (id:38027)
Property Details
| MLS® Number | 40658641 |
| Property Type | Single Family |
| Amenities Near By | Schools, Shopping |
| Community Features | Quiet Area |
| Equipment Type | Water Heater |
| Features | Balcony, Paved Driveway, Automatic Garage Door Opener |
| Parking Space Total | 2 |
| Rental Equipment Type | Water Heater |
Building
| Bathroom Total | 3 |
| Bedrooms Above Ground | 3 |
| Bedrooms Total | 3 |
| Appliances | Garage Door Opener |
| Architectural Style | 3 Level |
| Basement Development | Finished |
| Basement Type | Partial (finished) |
| Construction Style Attachment | Attached |
| Cooling Type | None |
| Exterior Finish | Brick, Metal, Vinyl Siding |
| Half Bath Total | 1 |
| Heating Fuel | Natural Gas |
| Heating Type | Forced Air |
| Stories Total | 3 |
| Size Interior | 1130 Sqft |
| Type | Row / Townhouse |
| Utility Water | Municipal Water |
Parking
| Attached Garage |
Land
| Acreage | No |
| Land Amenities | Schools, Shopping |
| Sewer | Municipal Sewage System |
| Size Frontage | 15 Ft |
| Size Total Text | Under 1/2 Acre |
| Zoning Description | Rm2-29 |
Rooms
| Level | Type | Length | Width | Dimensions |
|---|---|---|---|---|
| Second Level | 2pc Bathroom | 1' | ||
| Second Level | Living Room | 10'4'' x 13'11'' | ||
| Second Level | Kitchen | 14'3'' x 10'8'' | ||
| Third Level | 4pc Bathroom | Measurements not available | ||
| Third Level | Full Bathroom | Measurements not available | ||
| Third Level | Bedroom | 7'1'' x 10'4'' | ||
| Third Level | Bedroom | 6'10'' x 10'4'' | ||
| Third Level | Primary Bedroom | 8'10'' x 11'5'' | ||
| Basement | Den | 9'11'' x 8'1'' |
https://www.realtor.ca/real-estate/27507595/55-tom-brown-drive-unit-82-paris
Interested?
Contact us for more information




























